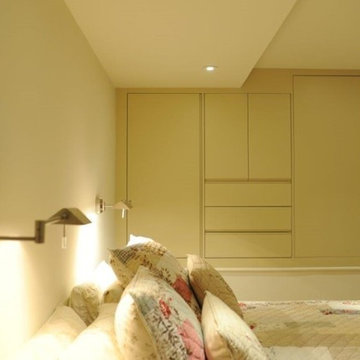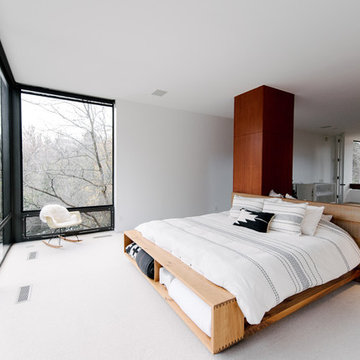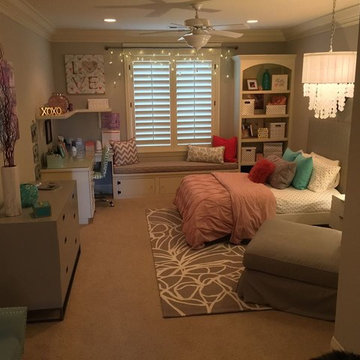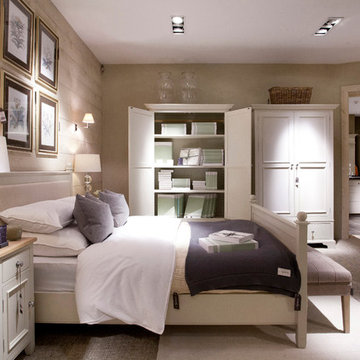Idées déco de chambres modernes
Trier par :
Budget
Trier par:Populaires du jour
121 - 140 sur 160 138 photos
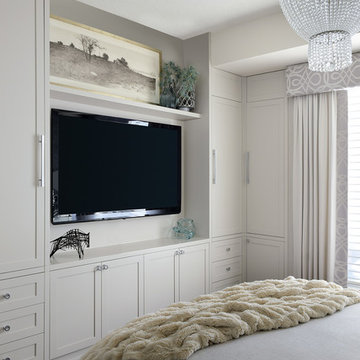
Arnal Photography (Larry Arnal)
Exemple d'une grande chambre parentale moderne avec parquet foncé, aucune cheminée et un mur beige.
Exemple d'une grande chambre parentale moderne avec parquet foncé, aucune cheminée et un mur beige.
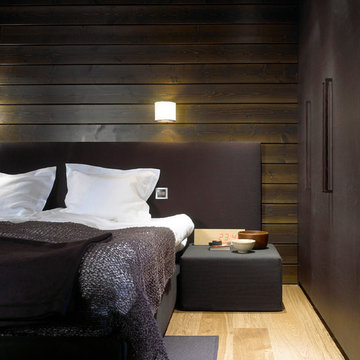
Woodnotes 2017 Collection.
Available through Linea, Inc. in Los Angeles.
Idée de décoration pour une chambre parentale minimaliste de taille moyenne avec un mur marron, parquet clair et aucune cheminée.
Idée de décoration pour une chambre parentale minimaliste de taille moyenne avec un mur marron, parquet clair et aucune cheminée.
Trouvez le bon professionnel près de chez vous
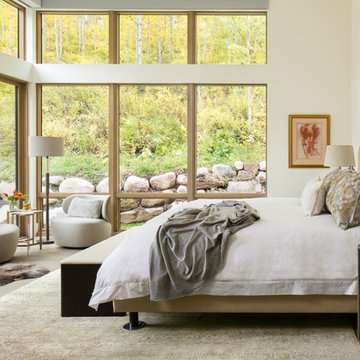
Inspiration pour une grande chambre parentale minimaliste avec un mur blanc et aucune cheminée.

Réalisation d'une très grande chambre parentale minimaliste avec un mur gris, un sol en calcaire et un sol beige.
Rechargez la page pour ne plus voir cette annonce spécifique
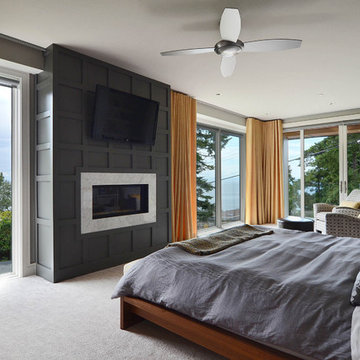
Project Homeworks takes a balanced approach to their job: clients needs, trends and budget. At Project Homeworks we value and respect our clients and strive to produce pleasing results for them and their environment in an efficient and timely manner.
Cyndi began her decorating experience working for a specialty home decor and linen store, where she found her interest growing towards window displays for the company.
Over the years, she honed her skills of interior design, such as colour and balance, through building several of her and her husband's homes. This grew into a business and Project:Homeworks was born in 2000. After several lottery houses, showrooms and private residences, Cyndi continues to find enjoyment and satisfaction in creating a warm environment for Project:Homeworks clientele
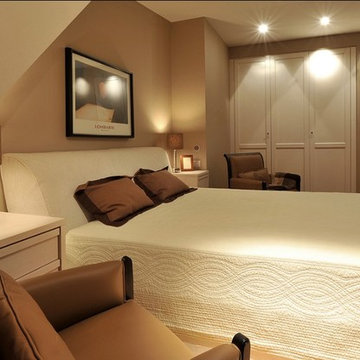
Cette photo montre une petite chambre parentale moderne avec un mur beige, parquet clair et un sol marron.
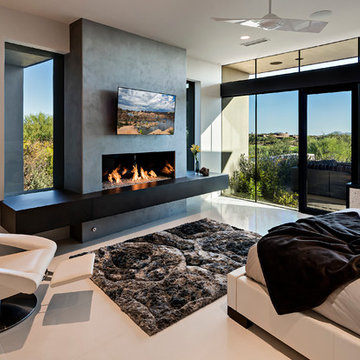
Cette image montre une grande chambre parentale minimaliste avec un mur beige, un sol en carrelage de porcelaine, une cheminée ribbon et un manteau de cheminée en béton.

We drew inspiration from traditional prairie motifs and updated them for this modern home in the mountains. Throughout the residence, there is a strong theme of horizontal lines integrated with a natural, woodsy palette and a gallery-like aesthetic on the inside.
Interiors by Alchemy Design
Photography by Todd Crawford
Built by Tyner Construction
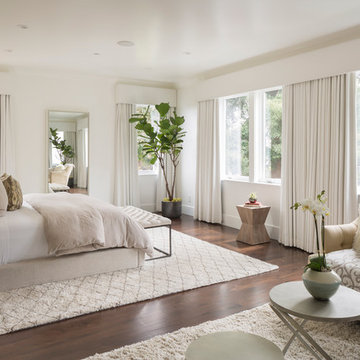
MATERIALS/FLOOR: Walnut floor /WALL: Level five smooth/LIGHTS: Lucifer Can lights/CEILING: smooth/TRIM: Crown molding and base board/
Réalisation d'une très grande chambre parentale minimaliste avec un mur blanc et parquet foncé.
Réalisation d'une très grande chambre parentale minimaliste avec un mur blanc et parquet foncé.
Rechargez la page pour ne plus voir cette annonce spécifique
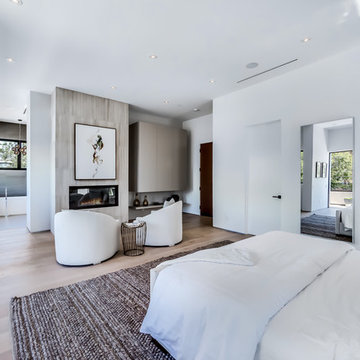
The Sunset Team
Cette photo montre une grande chambre parentale moderne avec un mur blanc, parquet clair, un manteau de cheminée en carrelage et une cheminée standard.
Cette photo montre une grande chambre parentale moderne avec un mur blanc, parquet clair, un manteau de cheminée en carrelage et une cheminée standard.

Interior Designer Jacques Saint Dizier
Frank Paul Perez, Red Lily Studios
Exemple d'une très grande chambre parentale moderne avec un mur beige, un sol en bois brun, une cheminée double-face et un manteau de cheminée en métal.
Exemple d'une très grande chambre parentale moderne avec un mur beige, un sol en bois brun, une cheminée double-face et un manteau de cheminée en métal.
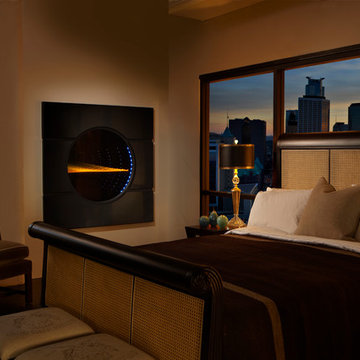
Cette photo montre une chambre parentale moderne de taille moyenne avec un mur marron, parquet foncé, une cheminée standard, un manteau de cheminée en métal et un sol marron.
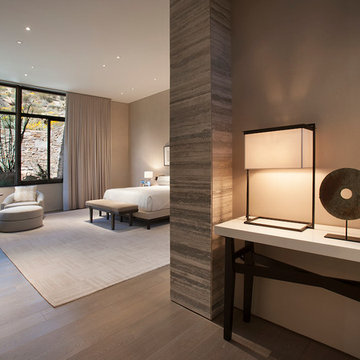
The primary goal for this project was to craft a modernist derivation of pueblo architecture. Set into a heavily laden boulder hillside, the design also reflects the nature of the stacked boulder formations. The site, located near local landmark Pinnacle Peak, offered breathtaking views which were largely upward, making proximity an issue. Maintaining southwest fenestration protection and maximizing views created the primary design constraint. The views are maximized with careful orientation, exacting overhangs, and wing wall locations. The overhangs intertwine and undulate with alternating materials stacking to reinforce the boulder strewn backdrop. The elegant material palette and siting allow for great harmony with the native desert.
The Elegant Modern at Estancia was the collaboration of many of the Valley's finest luxury home specialists. Interiors guru David Michael Miller contributed elegance and refinement in every detail. Landscape architect Russ Greey of Greey | Pickett contributed a landscape design that not only complimented the architecture, but nestled into the surrounding desert as if always a part of it. And contractor Manship Builders -- Jim Manship and project manager Mark Laidlaw -- brought precision and skill to the construction of what architect C.P. Drewett described as "a watch."
Project Details | Elegant Modern at Estancia
Architecture: CP Drewett, AIA, NCARB
Builder: Manship Builders, Carefree, AZ
Interiors: David Michael Miller, Scottsdale, AZ
Landscape: Greey | Pickett, Scottsdale, AZ
Photography: Dino Tonn, Scottsdale, AZ
Publications:
"On the Edge: The Rugged Desert Landscape Forms the Ideal Backdrop for an Estancia Home Distinguished by its Modernist Lines" Luxe Interiors + Design, Nov/Dec 2015.
Awards:
2015 PCBC Grand Award: Best Custom Home over 8,000 sq. ft.
2015 PCBC Award of Merit: Best Custom Home over 8,000 sq. ft.
The Nationals 2016 Silver Award: Best Architectural Design of a One of a Kind Home - Custom or Spec
2015 Excellence in Masonry Architectural Award - Merit Award
Photography: Dino Tonn
Idées déco de chambres modernes
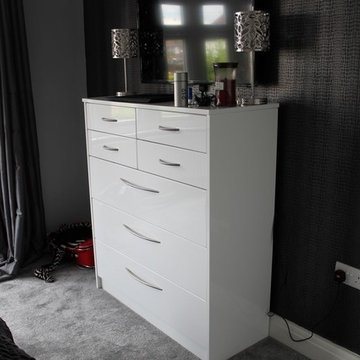
Team Fixura_Bedrooms
Cette image montre une petite chambre minimaliste avec un mur blanc et aucune cheminée.
Cette image montre une petite chambre minimaliste avec un mur blanc et aucune cheminée.
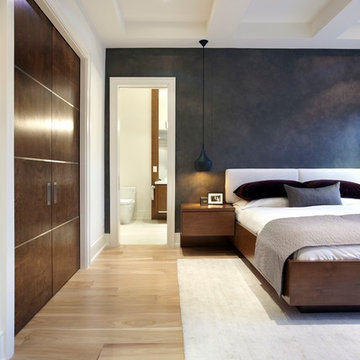
Clean, sharp lines are featured in this contemporary master bedroom.
Idée de décoration pour une grande chambre parentale minimaliste avec un mur marron et parquet clair.
Idée de décoration pour une grande chambre parentale minimaliste avec un mur marron et parquet clair.
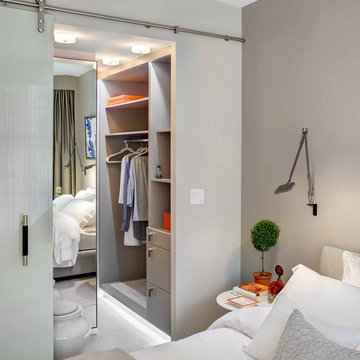
The Walk-in Closet Space was created and designed from scratch in this small apartment to the best use of the client.
The Barn door was tailor made for the space.
Photos by Richard Cadan Photography
7
