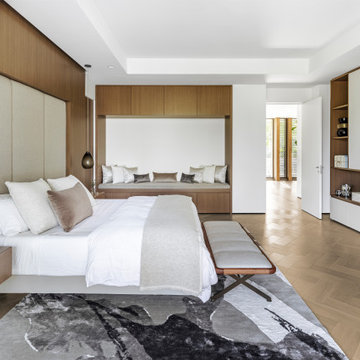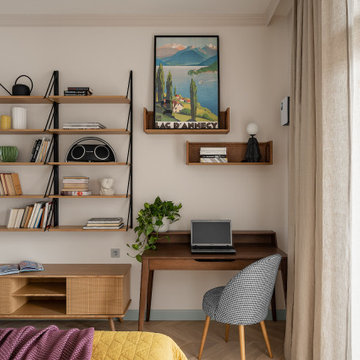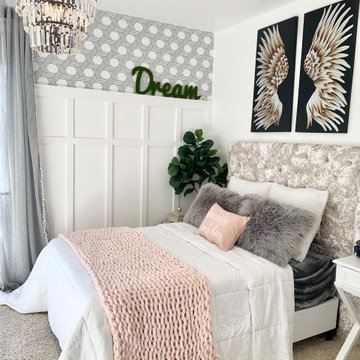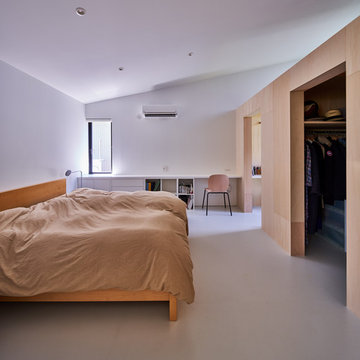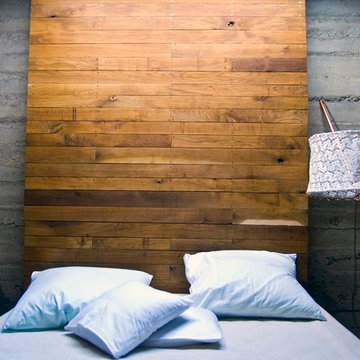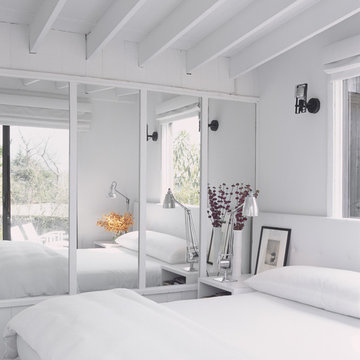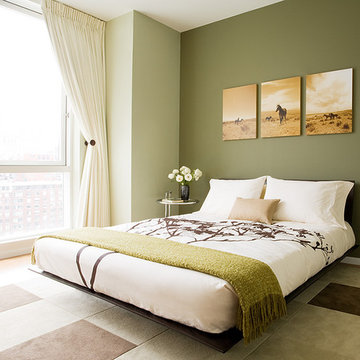Idées déco de chambres modernes
Trier par :
Budget
Trier par:Populaires du jour
21 - 40 sur 160 143 photos
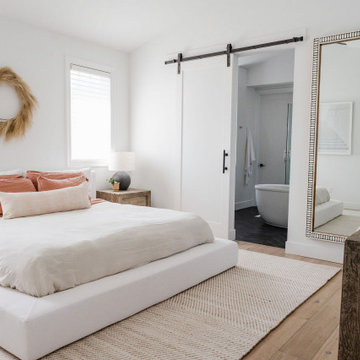
Master Bedroom Suite
Réalisation d'une petite chambre parentale minimaliste avec un mur blanc, parquet clair et un sol beige.
Réalisation d'une petite chambre parentale minimaliste avec un mur blanc, parquet clair et un sol beige.
Trouvez le bon professionnel près de chez vous
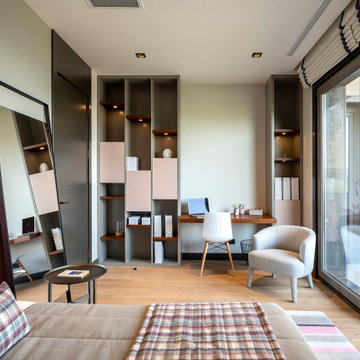
Cette image montre une petite chambre d'amis minimaliste avec un mur rose et sol en stratifié.
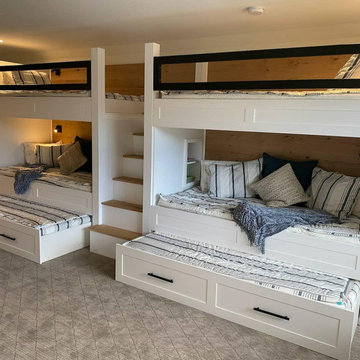
Custom Double Bunkbed System for sisters with drawers and small personal shelves including staircase
Cette photo montre une chambre parentale moderne.
Cette photo montre une chambre parentale moderne.

Réalisation d'une chambre parentale minimaliste de taille moyenne avec un mur beige, parquet clair et un sol blanc.
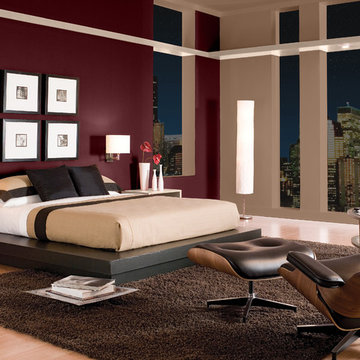
Left Wall Color: Rumors MQ1-15
Right Wall Color: Cavern Clay MQ2-41
Trim Color: Elusive Dawn MQ2-36
Aménagement d'une chambre moderne.
Aménagement d'une chambre moderne.
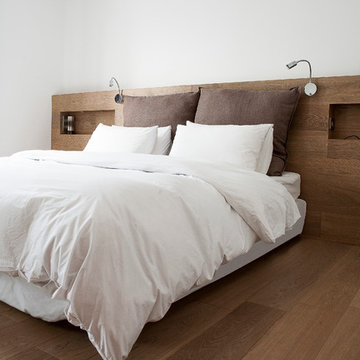
Gilles Peter
Aménagement d'une chambre parentale moderne de taille moyenne avec un mur blanc et un sol en bois brun.
Aménagement d'une chambre parentale moderne de taille moyenne avec un mur blanc et un sol en bois brun.
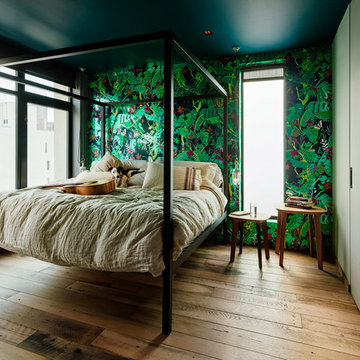
We customized wallpaper from Flavorpaper to match a newly painted ceiling. The ceiling is Hague Blue from Farrow and Ball. The recessed lighting is from Flos.
We designed very large pivot hinge doors that separate the bedroom from the office, which allow the bedroom area to feel large and open when they want and also can be closed off and private when the homeowner has clients over working.
© Joe Fletcher Photography

Exemple d'une chambre parentale moderne de taille moyenne avec un mur blanc et parquet clair.
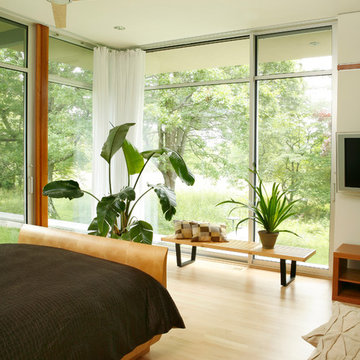
Full height anodized aluminum windows “bring the outside in” to this master bedroom. Designed by Architect Philetus Holt III, HMR Architects and built by Lasley Construction.
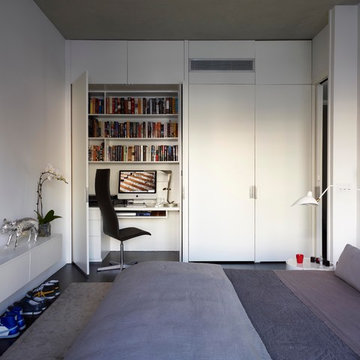
photos by Joshua McHugh
Idée de décoration pour une chambre minimaliste avec un mur blanc, parquet foncé et aucune cheminée.
Idée de décoration pour une chambre minimaliste avec un mur blanc, parquet foncé et aucune cheminée.

A complete interior remodel of a top floor unit in a stately Pacific Heights building originally constructed in 1925. The remodel included the construction of a new elevated roof deck with a custom spiral staircase and “penthouse” connecting the unit to the outdoor space. The unit has two bedrooms, a den, two baths, a powder room, an updated living and dining area and a new open kitchen. The design highlights the dramatic views to the San Francisco Bay and the Golden Gate Bridge to the north, the views west to the Pacific Ocean and the City to the south. Finishes include custom stained wood paneling and doors throughout, engineered mahogany flooring with matching mahogany spiral stair treads. The roof deck is finished with a lava stone and ipe deck and paneling, frameless glass guardrails, a gas fire pit, irrigated planters, an artificial turf dog park and a solar heated cedar hot tub.
Photos by Mariko Reed
Architect: Gregg DeMeza
Interior designer: Jennifer Kesteloot
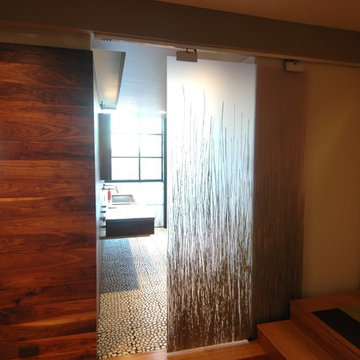
Modern Style and Sustainable Ethos in San Francisco's Liberty Hill Neighborhood
We were hired to overhaul the awkward spaces and poorly completed renovations prior owners had made to the master suite of this home on Liberty Hill. A complete reconfiguring of the existing spaces included conversion of one bedroom into a unique, expansive bathroom with views of downtown. By using a free-standing walnut-clad feature wall to separate the bathroom from the bedroom we were able to create a bright, open and calming master suite without the traditional divisions of spaces into rooms. This wall floats free from the ceiling and adjacent walls just as the sink floats (by means of hidden supports) free from the wall behind it. By giving away or selling most of the old fixtures and materials and making creative use of renewable or reclaimed materials, we were able to make a statement about sustainability as well as design.
Idées déco de chambres modernes
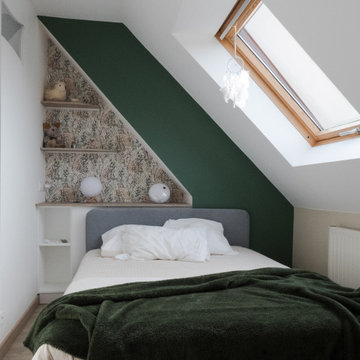
Suite à un incendie, cette pièce était à refaire, seul le sol était conservé. Les clients désiraient élaborer un projet pour la chambre de leur fille, en créant un dressing à la fois adapté aux besoins et à cet espace, un coin bureau et un espace nuit confortable. La proposition d'aménagement et de mise en couleurs a été retenue et après quelques mois de travaux, cette chambre a repris ces droits.
2
