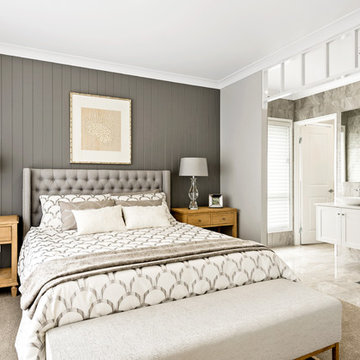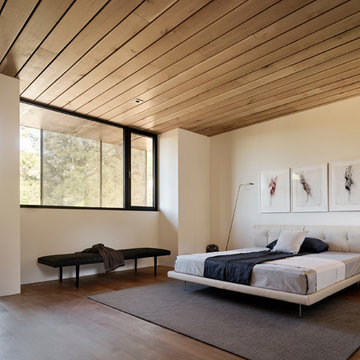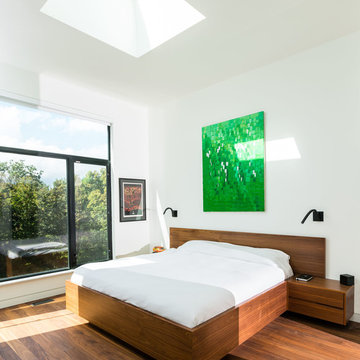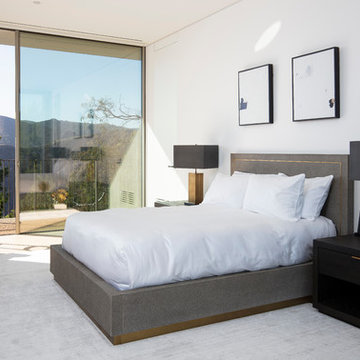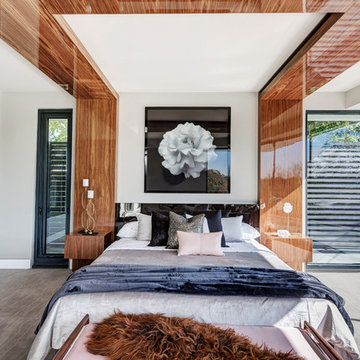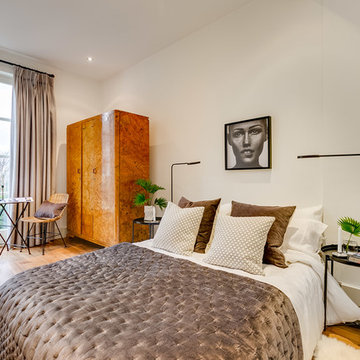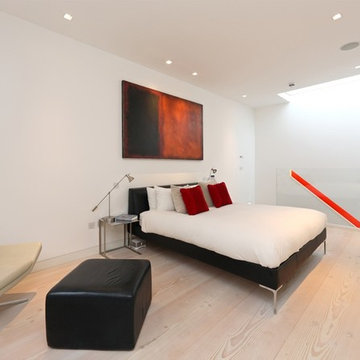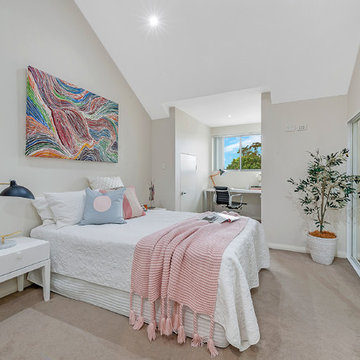Avec une vie bien remplie par la famille, les amis et le travail, rien de tel qu’une belle déco de chambre à coucher moderne pour permettre la détente et la relaxation. Elle peut être décorée de couleurs apaisantes, avec un bon lit et un matelas moelleux pour dormir confortablement. Avec un bon aménagement de chambre parentale minimaliste peut créer un véritable sanctuaire dénué de stress et dédié au repos. Cette pièce est aussi l’endroit idéal où ranger vos vêtements, chaussures et accessoires. Des meubles de rangement, comme un dressing, une commode ou une armoire sont indispensables. La décoration des chambres adultes modernes n’est pas une mince affaire. Revoir l’agencement des meubles peut cependant vous donner l’intimité et le calme dont vous avez besoin pour votre nid douillet.
Comment sélectionner l’aménagement d’une chambre parentale minimaliste ?
Une réorganisation ne nécessite pas forcément de faire de gros travaux. Mais avant de changer l’agencement de la pièce, assurez-vous de prendre en compte les préférences et envies de votre couple. Les chambres à coucher doivent avant tout convenir à leur occupants. Concentrez-vous donc sur l’aménagement de l’espace dans la pièce. Prévoyez suffisamment de place pour circuler autour du lit et des meubles. Revoyez aussi votre choix de mobilier et de rangement. Par exemple, si vous avez une petite chambre moderne et que vous ajoutez une table de chevet de chaque côté du lit et un chiffonnier ou une coiffeuse pour ranger vos affaires, votre pièce deviendra vite exiguë. Il est donc très important de déterminer quel aménagement vous apportera suffisamment de rangements, tout en vous laissant assez d’espace pour vous déplacer dans la pièce. Une fois le mobilier choisi, prenez le temps de décorer. Choisissez les matériaux adéquates à l’atmosphère que vous souhaitez créer. Sélectionnez des couleurs de peinture de chambre minimaliste qui reflètent votre personnalité. Ajouter des éléments de décoration, comme des rideaux et du beau linge de lit. Si cela ne suffit pas, alors vous pouvez véritablement rénover votre pièce. Et pourquoi pas créer votre propre suite parentale, avec une salle de bain attenante et un dressing ?
Comment choisir la couleur et la décoration d’une chambre adulte de style moderne ?
L’originalité d’une couleur de chambres Bauhaus participe à créer un espace unique. Sachez cependant que certaines tonalités faciliteraient plus facilement l’endormissement et le sommeil que d’autres. Par exemple, des études ont montré que les personnes dormant dans des pièces bleues restent endormies plus longtemps que les autres. Cette couleur serait donc plus adaptée au calme et à la relaxation. On dit aussi que les couleurs claires et lumineuses rendent les gens de bonne humeur, mais qu’elles sont susceptibles de vous maintenir éveillé plus longtemps une fois la nuit tombée. Si vous ne dormez pas seul, pensez à utiliser des couleurs neutres qui vous plairont à tous les deux. La couleur des murs a un tel impact sur votre décoration qu’il vaut mieux choisir des tonalités à votre goût. Pour choisir votre palette de couleurs et de peinture, n’hésitez pas à puiser votre inspiration dans les photos de déco de chambres adultes modernes. Pour le reste de la décoration, essayez aussi de ne pas trop charger la pièce d’objets. Ils peuvent être trop stimulants et causer des troubles du sommeil. Choisissez bien votre literie et votre linge de lit. Un lit confortable et une bonne couette douillette vous garantiront une bonne nuit de sommeil! Pour une décoration de chambre parentale Bauhaus réussie, ajoutez une tête de lit et une housse de couette en harmonie avec le reste des couleurs de la pièce. Finalement, placez une étagère murale ainsi que quelques photos au mur.
Quel ameublement pour une chambre à coucher ?
Avant d’acheter de nouveaux meubles, évaluez la taille de la pièce et essayez de visualiser à quel endroit vous voulez les mettre, afin de juger s’ils peuvent y rentrer ou non. Assurez-vous de laisser assez d’espace entre vos meubles pour pouvoir circuler aisément et vérifiez plutôt deux fois qu'une que les tiroirs et les portes de placards s’ouvrent correctement. Pour choisir l’emplacement de votre lit adulte, regardez bien où se situent les fenêtres et les portes. Optez pour un lit escamotable si la pièce est trop petite. Même si vos rideaux bloquent la lumière, placer un lit sous une fenêtre n’est pas une bonne idée. De même, évitez de placer le lit près de la porte, car elle risque de laisser passer la lumière du couloir alors que vous essayez de dormir.
Comment créer une suite parentale ?
Pour gagner du temps le matin, la tendance est d’installer une salle de bain dans les chambres à coucher d’adulte. Fini le partage avec les enfants! Voici enfin votre espace privé. Côté dressing, choisissez soigneusement votre armoire penderie et ses rangements intérieurs. Vous pouvez ajouter des compartiments, organiseurs. crochets et tiroirs pour organiser votre vêtements et accessoires. Si vous voulez créer une pièce qui suscite plus le bien-être, qu’un simple endroit pour dormir, voici quelques idées déco. Vous pouvez ajouter une chaise longue relaxante et faire un coin lecture personnalisé. Vous pouvez également installer une cheminée pour admirer le flamme durant les longues soirées d’hiver. Et pourquoi ne pas ajouter un coin bar ? Vous obtiendrez ainsi une vraie chambre adulte. Découvrez les 8 images de chambres modernes et trouvez des idées déco et d’inspiration pour votre pièce. Pour plus d'inspiration, regardez notre galerie de photos et nos pages photos thématiques :
