Idées déco de chambres montagne avec différents habillages de murs
Trier par:Populaires du jour
1 - 20 sur 569 photos
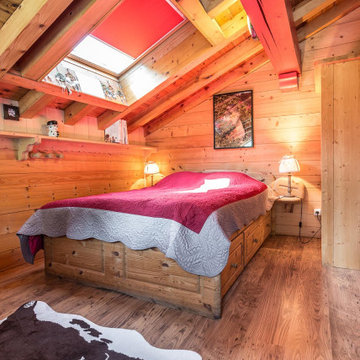
Cette image montre une chambre chalet en bois de taille moyenne avec un mur beige, un sol en bois brun, un sol marron et un plafond en bois.

Interior of the tiny house and cabin. A Ships ladder is used to access the sleeping loft. The sleeping loft has a queen bed and two porthole stained glass windows by local artist Jessi Davis.
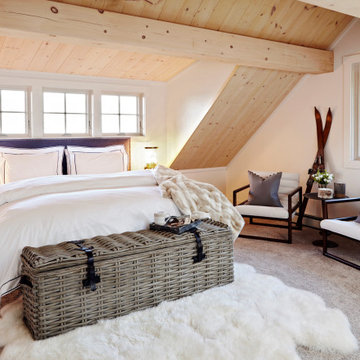
For this bedroom design, forms and finishes were kept simple so as not to clash with the imposing slanted ceiling made in a natural wood finish. The modern rustic aesthetic was kept though the selection of furniture pieces that have natural finishes in them such as the nightstand with weaved door faces and a basket that also serves as a bench made of wicker. Dark wood tones in the lounge chairs and side tables create contrast to the light finishes of the ceiling and carpeted flooring.
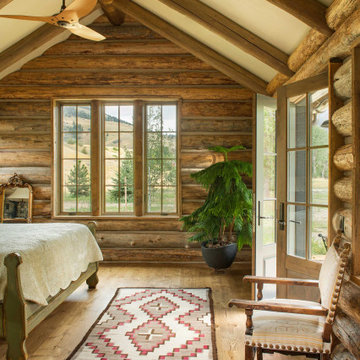
This master bedroom is every cabin porn lover's dream; with a ceiling that teases at being an A-frame, and siding that displays hand-hewed logging, this master bedroom is almost a seamless transition into the mountains.
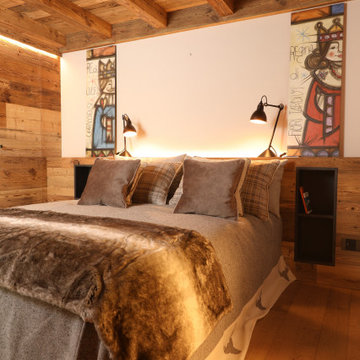
Cette photo montre une chambre montagne en bois avec un mur marron, un sol en bois brun, un sol marron, poutres apparentes et un plafond en bois.
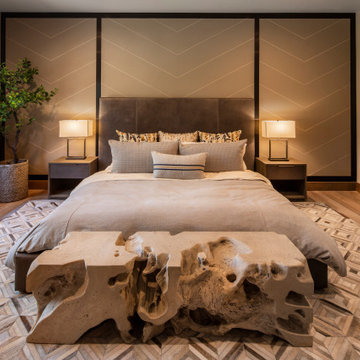
Remodeled guest bedroom - engineered wood floor, chevron leather wall treatment, new windows and trim, paint, all furnishings
Cette photo montre une grande chambre d'amis montagne avec un mur gris, un sol en bois brun, un sol marron et du lambris.
Cette photo montre une grande chambre d'amis montagne avec un mur gris, un sol en bois brun, un sol marron et du lambris.
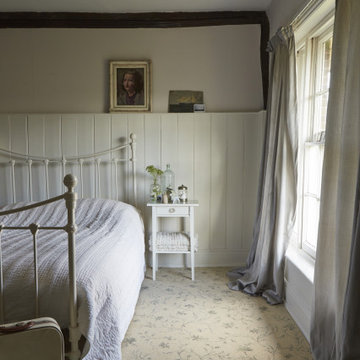
Brintons Classic Florals Parterre Champagne Broadloom
Images are copyright of Brintons.
Cette photo montre une chambre montagne de taille moyenne avec un mur blanc, aucune cheminée, un sol beige, poutres apparentes et du lambris.
Cette photo montre une chambre montagne de taille moyenne avec un mur blanc, aucune cheminée, un sol beige, poutres apparentes et du lambris.
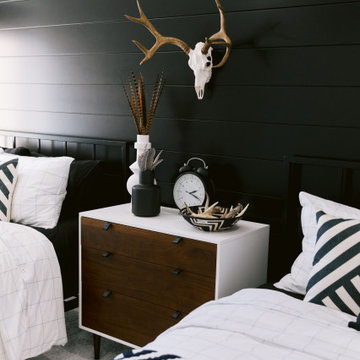
Aménagement d'une grande chambre avec moquette montagne avec un mur blanc, un sol gris et du lambris de bois.

Emily Minton Redfield
Cette image montre une chambre parentale chalet avec parquet clair, une cheminée ribbon, un sol beige, un mur gris, un manteau de cheminée en métal, un plafond voûté et du papier peint.
Cette image montre une chambre parentale chalet avec parquet clair, une cheminée ribbon, un sol beige, un mur gris, un manteau de cheminée en métal, un plafond voûté et du papier peint.
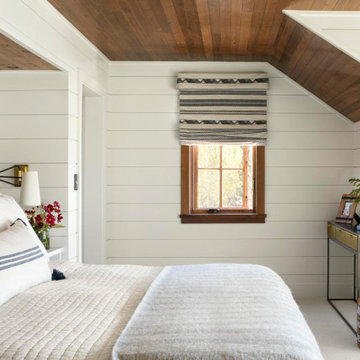
Exemple d'une chambre parentale montagne avec un mur blanc, un plafond en bois et du lambris de bois.

Inspiration pour une très grande chambre chalet en bois avec un mur blanc, une cheminée standard, un manteau de cheminée en plâtre, un sol beige et un plafond en bois.

Aménagement d'une grande chambre parentale montagne en bois avec parquet foncé, un sol marron, un plafond en bois, un mur marron et aucune cheminée.
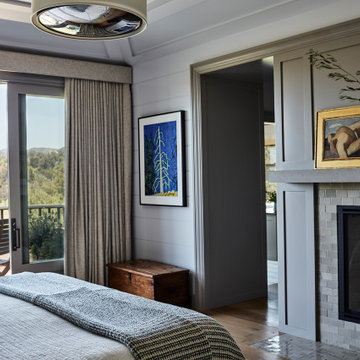
Idée de décoration pour une chambre parentale chalet avec un mur gris, un sol en bois brun, une cheminée standard, un manteau de cheminée en pierre, un sol marron, un plafond décaissé et du lambris de bois.
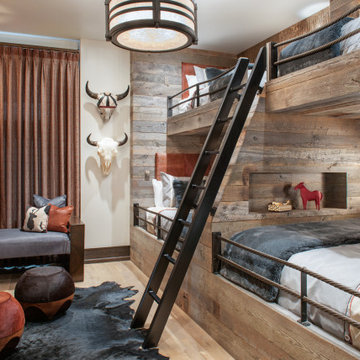
Residential Project at Yellowstone Club
Cette image montre une grande chambre d'amis chalet en bois avec un mur beige, parquet clair et un sol marron.
Cette image montre une grande chambre d'amis chalet en bois avec un mur beige, parquet clair et un sol marron.
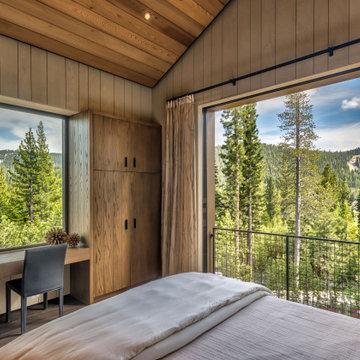
Cette image montre une chambre parentale chalet en bois de taille moyenne avec un mur beige, un sol en bois brun, aucune cheminée, un sol marron et un plafond en bois.
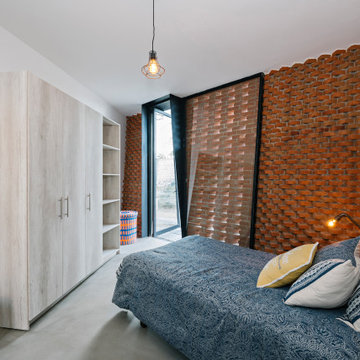
Designed from a “high-tech, local handmade” philosophy, this house was conceived with the selection of locally sourced materials as a starting point. Red brick is widely produced in San Pedro Cholula, making it the stand-out material of the house.
An artisanal arrangement of each brick, following a non-perpendicular modular repetition, allowed expressivity for both material and geometry-wise while maintaining a low cost.
The house is an introverted one and incorporates design elements that aim to simultaneously bring sufficient privacy, light and natural ventilation: a courtyard and interior-facing terrace, brick-lattices and windows that open up to selected views.
In terms of the program, the said courtyard serves to articulate and bring light and ventilation to two main volumes: The first one comprised of a double-height space containing a living room, dining room and kitchen on the first floor, and bedroom on the second floor. And a second one containing a smaller bedroom and service areas on the first floor, and a large terrace on the second.
Various elements such as wall lamps and an electric meter box (among others) were custom-designed and crafted for the house.

Simple forms and finishes in the furniture and fixtures were used as to complement with the very striking exposed wood ceiling. The white bedding with blue lining used gives a modern touch to the space and also to match the blues used throughout the rest of the lodge. Brass accents as seen in the sconces and end table evoke a sense of sophistication.

Vaulted cathedral ceiling/roof in the loft. Nice view once its finished and the bed and furnitures in. Cant remember the exact finished height but some serious headroom for a little cabin loft. I think it was around 13' to the peak from the loft floor. Knee walls were around 2' high on the sides. Love the natural checking and cracking of the timber rafters and wall framing.

主寝室から羊蹄山の方向を見ています。
Exemple d'une grande chambre parentale montagne en bois avec un mur gris, un sol en contreplaqué, aucune cheminée, un sol beige et poutres apparentes.
Exemple d'une grande chambre parentale montagne en bois avec un mur gris, un sol en contreplaqué, aucune cheminée, un sol beige et poutres apparentes.
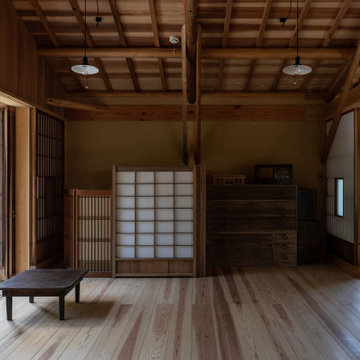
物置などの収納はあえて作らず、物もできるだけ少なくすることを視野に入れ、フレキシブルに間仕切りで仕切って荷物を隠します。
Aménagement d'une chambre parentale montagne en bois de taille moyenne avec un mur marron, un sol en bois brun, un sol beige et poutres apparentes.
Aménagement d'une chambre parentale montagne en bois de taille moyenne avec un mur marron, un sol en bois brun, un sol beige et poutres apparentes.
Idées déco de chambres montagne avec différents habillages de murs
1