Idées déco de chambres montagne avec du lambris
Trier par :
Budget
Trier par:Populaires du jour
1 - 20 sur 59 photos
1 sur 3

Interior of the tiny house and cabin. A Ships ladder is used to access the sleeping loft. The sleeping loft has a queen bed and two porthole stained glass windows by local artist Jessi Davis.
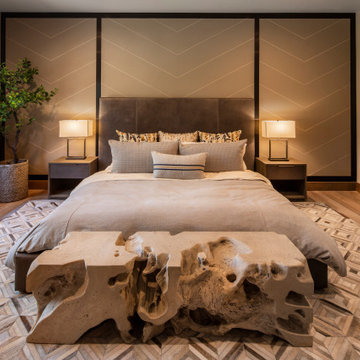
Remodeled guest bedroom - engineered wood floor, chevron leather wall treatment, new windows and trim, paint, all furnishings
Cette photo montre une grande chambre d'amis montagne avec un mur gris, un sol en bois brun, un sol marron et du lambris.
Cette photo montre une grande chambre d'amis montagne avec un mur gris, un sol en bois brun, un sol marron et du lambris.
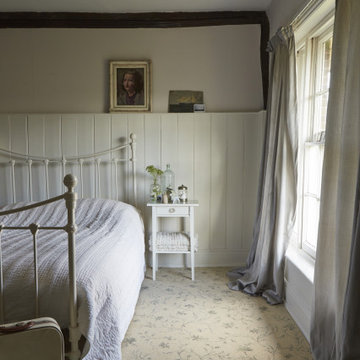
Brintons Classic Florals Parterre Champagne Broadloom
Images are copyright of Brintons.
Cette photo montre une chambre montagne de taille moyenne avec un mur blanc, aucune cheminée, un sol beige, poutres apparentes et du lambris.
Cette photo montre une chambre montagne de taille moyenne avec un mur blanc, aucune cheminée, un sol beige, poutres apparentes et du lambris.
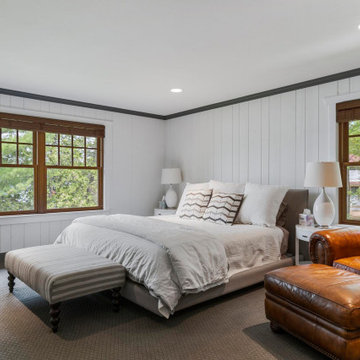
Exemple d'une grande chambre montagne avec un mur blanc, un sol gris, du lambris et une cheminée standard.

An antique wood and iron door welcome you into this private retreat. Colorful barn wood anchor the bed wall with windows letting in natural light and warm the earthy tones.
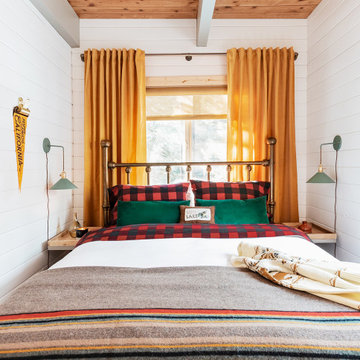
Cozy guest bedroom leans into classic cabin vibes. Plaids and patterns pop with a bright and modern palette.
Cette image montre une chambre d'amis chalet de taille moyenne avec un mur blanc, poutres apparentes et du lambris.
Cette image montre une chambre d'amis chalet de taille moyenne avec un mur blanc, poutres apparentes et du lambris.
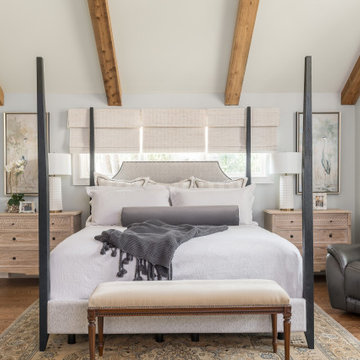
Our design team listened carefully to our clients' wish list. They had a vision of a cozy rustic mountain cabin type master suite retreat. The rustic beams and hardwood floors complement the neutral tones of the walls and trim. Walking into the new primary bathroom gives the same calmness with the colors and materials used in the design.
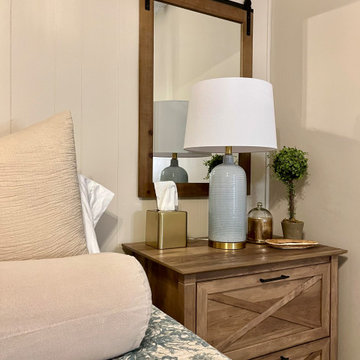
We are excited to share the completion of Southworth Interior Design’s most recent project!
Our client uses this bedroom as a guest room but they also keep office supplies such as their printer, internet tower, and important paperwork in this room. To accommodate the functionality of the room, we found the perfect nightstand which also serves as a filing cabinet. A matching bookshelf now displays special keepsakes and an updated printer stand provides extra storage for office supplies.
Wait until you hear this… the wood paneling on the walls were installed in the 80s! ? We removed the paneling on the wall with the window and replaced the dark wood blinds with some new custom white faux wood blinds. We kept the paneling on the other wall because it created a subtle shiplap effect once painted.
The client requested a tan paint with blue accents. We selected Accessible Beige by Sherwin Williams and found a lovely reversible blue quilt from Pottery Barn (still waiting on the shams which are back ordered) as well as a light blue lamp from Wayfair.
Lastly, we showcased some special art work for the client that was painted by their family member.
What do you think of the final result?! We are loving the calm and relaxing vibe of this room refresh. Swipe to see before photos and some different angles of the room.
Please support our small business by liking, commenting, and sharing!
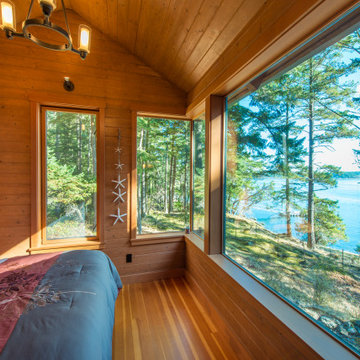
Idée de décoration pour une chambre parentale chalet avec un sol en bois brun, poutres apparentes et du lambris.
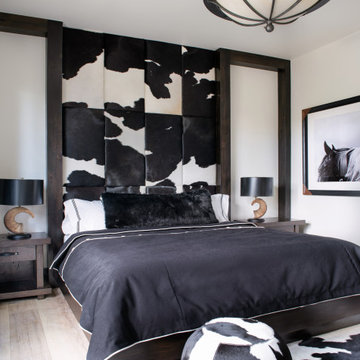
Residential Project at Yellowstone Club
Réalisation d'une grande chambre d'amis chalet avec un mur blanc, parquet clair, un sol marron et du lambris.
Réalisation d'une grande chambre d'amis chalet avec un mur blanc, parquet clair, un sol marron et du lambris.
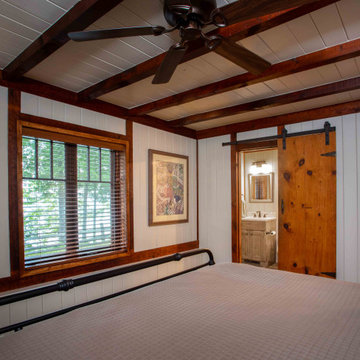
The client came to us to assist with transforming their small family cabin into a year-round residence that would continue the family legacy. The home was originally built by our client’s grandfather so keeping much of the existing interior woodwork and stone masonry fireplace was a must. They did not want to lose the rustic look and the warmth of the pine paneling. The view of Lake Michigan was also to be maintained. It was important to keep the home nestled within its surroundings.
There was a need to update the kitchen, add a laundry & mud room, install insulation, add a heating & cooling system, provide additional bedrooms and more bathrooms. The addition to the home needed to look intentional and provide plenty of room for the entire family to be together. Low maintenance exterior finish materials were used for the siding and trims as well as natural field stones at the base to match the original cabin’s charm.
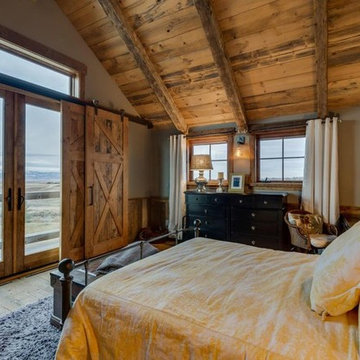
Réalisation d'une grande chambre d'amis chalet avec un sol en bois brun, un mur gris, aucune cheminée, un sol marron, poutres apparentes et du lambris.
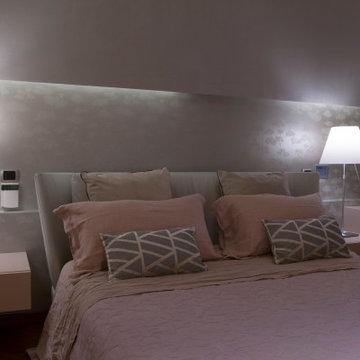
Interior design per una villa privata con tavernetta in stile rustico-contemporaneo. Linee semplici e pulite incontrano materiali ed elementi strutturali rustici. I colori neutri e caldi rendono l'ambiente sofisticato e accogliente.
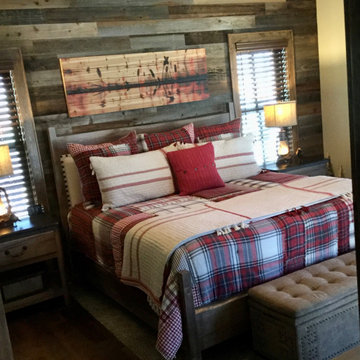
The Weekend Walls reclaimed barn board wall treatment is such an easy way to completely change the look of a room. It is such a fitting way to help bring the rustic wooded cottage setting inside!
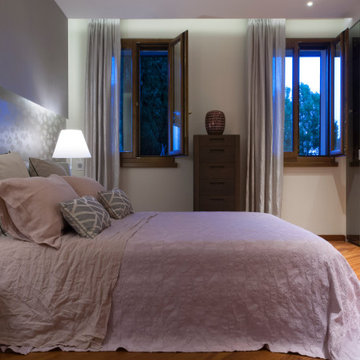
Interior design per una villa privata con tavernetta in stile rustico-contemporaneo. Linee semplici e pulite incontrano materiali ed elementi strutturali rustici. I colori neutri e caldi rendono l'ambiente sofisticato e accogliente.
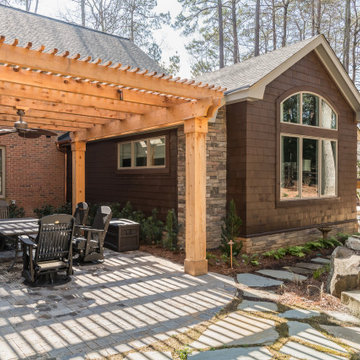
Our design team listened carefully to our clients' wish list. They had a vision of a cozy rustic mountain cabin type master suite retreat. The rustic beams and hardwood floors complement the neutral tones of the walls and trim. Walking into the new primary bathroom gives the same calmness with the colors and materials used in the design.
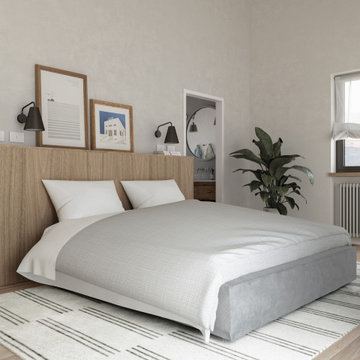
La camera da letto ripropone i toni neutri dell'abitazione, con particolari in legno, come la pavimentazione e la testiera del letto.
Réalisation d'une très grande chambre parentale chalet avec un mur beige, parquet clair, un sol marron, un plafond décaissé et du lambris.
Réalisation d'une très grande chambre parentale chalet avec un mur beige, parquet clair, un sol marron, un plafond décaissé et du lambris.
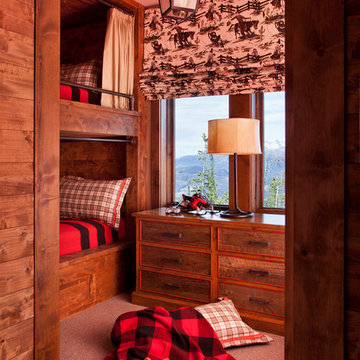
Ski house bunk room, lots of natural light, and four bunks. Styled for boys.
Exemple d'une chambre d'amis montagne de taille moyenne avec aucune cheminée, un sol beige et du lambris.
Exemple d'une chambre d'amis montagne de taille moyenne avec aucune cheminée, un sol beige et du lambris.
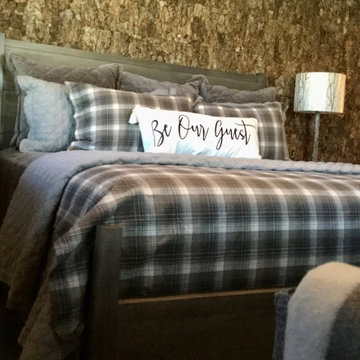
Guest Bedroom with king bed and feature wall. AmCork cork with realistic tree bark texture. Furniture by Bassett, Lamps by Lamps Plus
Aménagement d'une petite chambre d'amis montagne avec un mur beige, parquet foncé, un sol marron et du lambris.
Aménagement d'une petite chambre d'amis montagne avec un mur beige, parquet foncé, un sol marron et du lambris.
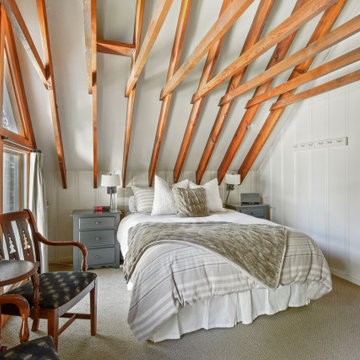
This room was painted white to brighten a dark and dreary room. Added ugg bedding and reorganized the room.
Idée de décoration pour une chambre avec moquette chalet avec un mur blanc, un sol gris, poutres apparentes et du lambris.
Idée de décoration pour une chambre avec moquette chalet avec un mur blanc, un sol gris, poutres apparentes et du lambris.
Idées déco de chambres montagne avec du lambris
1