Idées déco de chambres montagne avec sol en stratifié
Trier par :
Budget
Trier par:Populaires du jour
1 - 20 sur 164 photos
1 sur 3
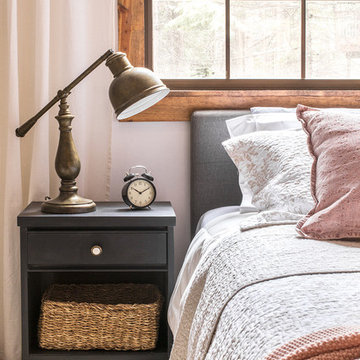
Idées déco pour une chambre parentale montagne de taille moyenne avec un mur blanc, sol en stratifié et un sol marron.
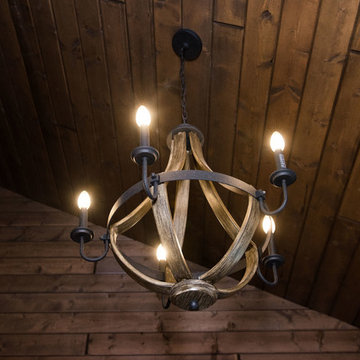
Gorgeous custom rental cabins built for the Sandpiper Resort in Harrison Mills, BC. Some key features include timber frame, quality Wodotone siding, and interior design finishes to create a luxury cabin experience.
Photo by Brooklyn D Phptography
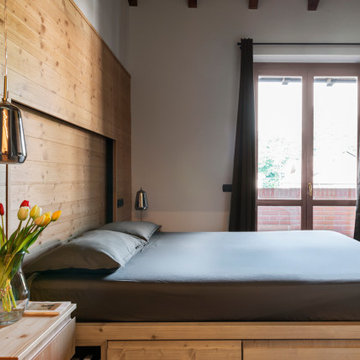
Arredi e rivestimenti di parete in doghe di legno massello di abete spazzolato by Callesella, sospensione in vetro fumè modello XRay by Miloox. Fotografia di Giacomo Introzzi
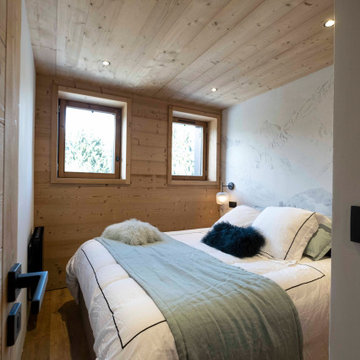
Vue d'ensemble de la chambre parentale, comprenant un lit de 160 et un grand placard integré sur la droite. Applique avec un coté rétro. Magnifique papier peint de chez Isodore Leroy.
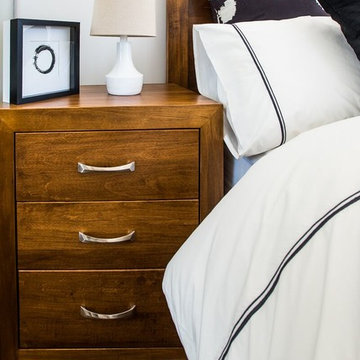
Aménagement d'une chambre d'amis montagne de taille moyenne avec un mur blanc, sol en stratifié et un sol marron.
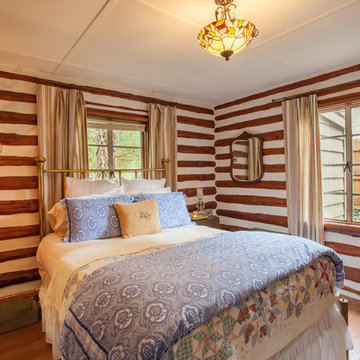
A cozy brass bed with vintage quilt and linens
Cette image montre une petite chambre d'amis chalet avec sol en stratifié.
Cette image montre une petite chambre d'amis chalet avec sol en stratifié.
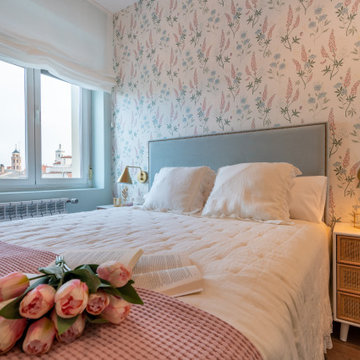
Aménagement d'une chambre d'amis blanche et bois montagne de taille moyenne avec un mur bleu, sol en stratifié, un sol marron et du papier peint.
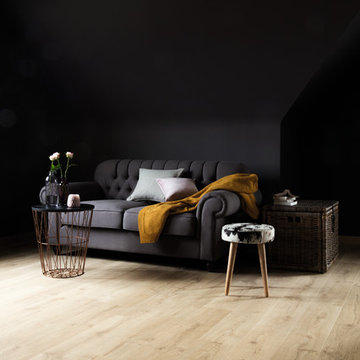
Jo and Karolien went for the big picture: they wanted to give their spacious attic a complete make-over. Thanks to Quick-Step interior decorating advice and the latest generation in laminate flooring, they were able to transform the space into an ‘Impressive’ master bedroom.
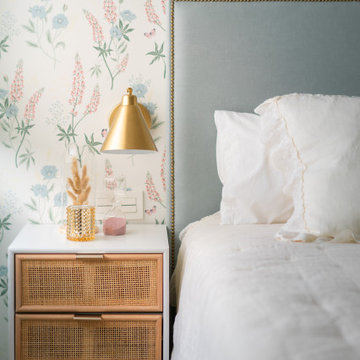
Réalisation d'une chambre d'amis blanche et bois chalet de taille moyenne avec un mur bleu, sol en stratifié, un sol marron et du papier peint.
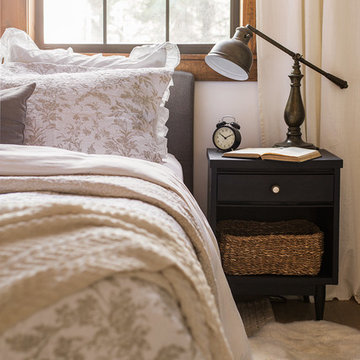
Réalisation d'une chambre parentale chalet de taille moyenne avec un mur blanc, sol en stratifié et un sol marron.
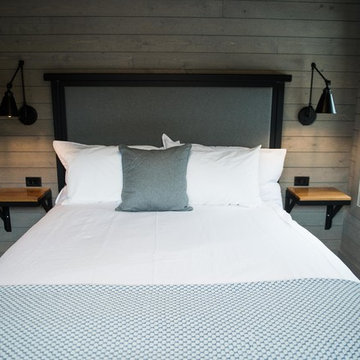
Gorgeous custom rental cabins built for the Sandpiper Resort in Harrison Mills, BC. Some key features include timber frame, quality Woodtone siding, and interior design finishes to create a luxury cabin experience. Photo by Brooklyn D Photography
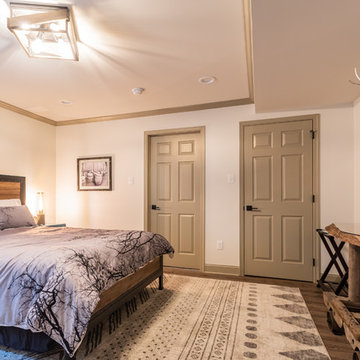
This rustic-inspired basement includes an entertainment area, two bars, and a gaming area. The renovation created a bathroom and guest room from the original office and exercise room. To create the rustic design the renovation used different naturally textured finishes, such as Coretec hard pine flooring, wood-look porcelain tile, wrapped support beams, walnut cabinetry, natural stone backsplashes, and fireplace surround,
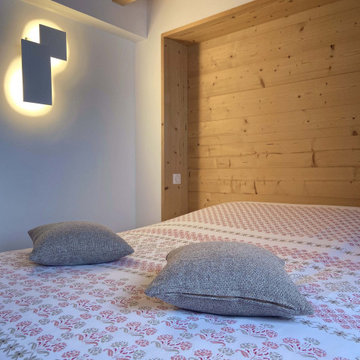
Cette photo montre une chambre blanche et bois montagne de taille moyenne avec sol en stratifié et un plafond en bois.
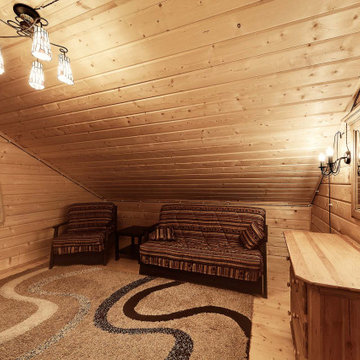
Réalisation d'une chambre d'amis chalet de taille moyenne avec un mur beige, sol en stratifié et un sol beige.
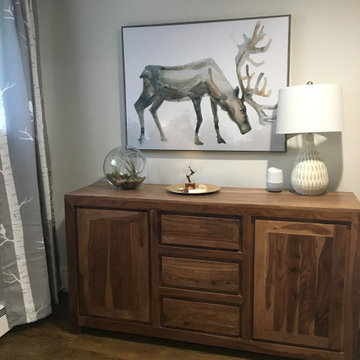
This basement bedroom was transformed from a mis-matched bedroom to a cozy well put together space that allows for dressing area, sleeping zone and reading zone. The dresser was the clients family treasure and new pieces to finish off this nature inspired theme. Cream, black and green were the inspiration for this newly created relaxing bedroom living space.
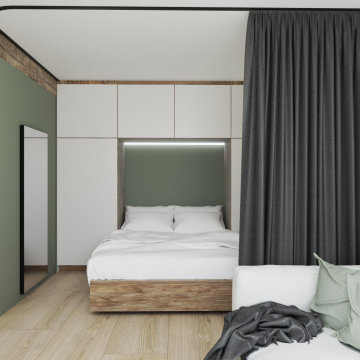
Inspiration pour une petite chambre d'amis chalet avec un mur vert, sol en stratifié et un sol marron.
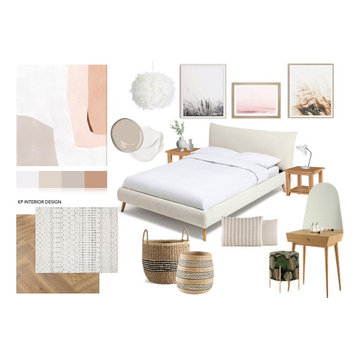
Bedroom: Light. airy and feminine. A light colour on the walls allows the room to be simple, clean, and elegant, while giving it a brighter feel in order to create a positive mood. Using light wood furniture within the room is a great way to add warmth and texture without making the room dark. It also is gives the room a natural feel. We chose boucle upholstery on a bed to add even more texture and a touch of warmth.
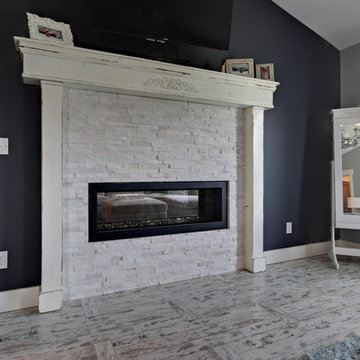
The same Ledgestone in Glacier White used on the fireplace in the living room was used also in the master bedroom. The homeowner "painted" the floor many years ago.
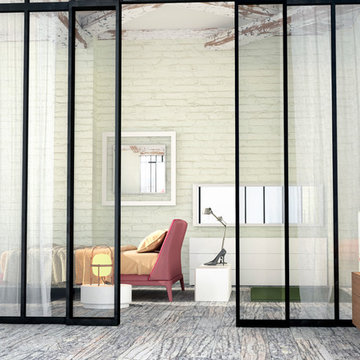
Primera infografía realizada por el estudio para un proyecto de habitación. Estudiamos la distribución y el diseño de la misma. La idea generadora del espacio es mantener los elementos propios de la vivienda, que en este caso son el ladrillo y las vigas.
Partiendo de ello, marcamos una separación del circundante mediante un cerramiento de hojas abatibles con estructura metálica negra. Las vigas presentan un decapado para mantener el encanto, el calor y el romanticismo del espacio, lo cual da como resultado un estilo vintage. Por último, pintamos el ladrillo de blanco para aportar luminosidad a la estancia, en contraste con un suelo porcelánico en tonos grises que tiene un gran impacto visual.
Por su parte, todo el mobiliario propuesto es de líneas rectas y presenta notas de color para aportar energía al espacio. La iluminación juega un papel importante para marcar la escena.
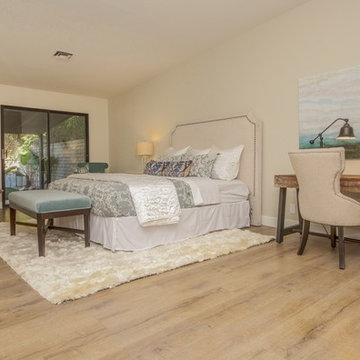
Cette image montre une chambre parentale chalet de taille moyenne avec un mur beige, sol en stratifié, une cheminée d'angle, un manteau de cheminée en plâtre et un sol beige.
Idées déco de chambres montagne avec sol en stratifié
1