Idées déco de chambres montagne avec un manteau de cheminée en bois
Trier par :
Budget
Trier par:Populaires du jour
1 - 20 sur 85 photos
1 sur 3

Sitting aside the slopes of Windham Ski Resort in the Catskills, this is a stunning example of what happens when everything gels — from the homeowners’ vision, the property, the design, the decorating, and the workmanship involved throughout.
An outstanding finished home materializes like a complex magic trick. You start with a piece of land and an undefined vision. Maybe you know it’s a timber frame, maybe not. But soon you gather a team and you have this wide range of inter-dependent ideas swirling around everyone’s heads — architects, engineers, designers, decorators — and like alchemy you’re just not 100% sure that all the ingredients will work. And when they do, you end up with a home like this.
The architectural design and engineering is based on our versatile Olive layout. Our field team installed the ultra-efficient shell of Insulspan SIP wall and roof panels, local tradesmen did a great job on the rest.
And in the end the homeowners made us all look like first-ballot-hall-of-famers by commissioning Design Bar by Kathy Kuo for the interior design.
Doesn’t hurt to send the best photographer we know to capture it all. Pics from Kim Smith Photo.
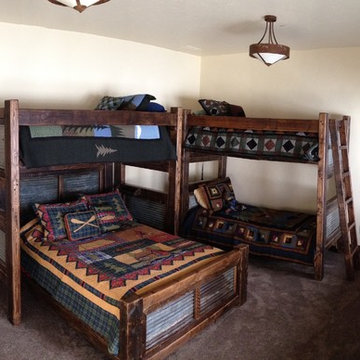
Rustic Trim Twin over Twin and Twin over Queen Bunk Bed with Corrugated Metal.
Aménagement d'une chambre montagne de taille moyenne avec un mur beige, une cheminée standard, un manteau de cheminée en bois et un sol beige.
Aménagement d'une chambre montagne de taille moyenne avec un mur beige, une cheminée standard, un manteau de cheminée en bois et un sol beige.
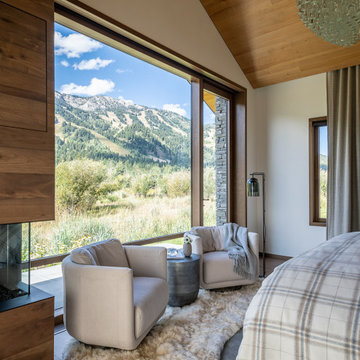
Stunning views and prime access to the Jackson Hole Mountain Resort made an ideal location for an elegant mountain home. CLB’s interior design team made use of layered materials, soft lighting, and curved material edges to provide a feminine sentiment throughout the home.
Residential Architecture and Interior Design by CLB | Jackson, Wyoming - Bozeman, Montana
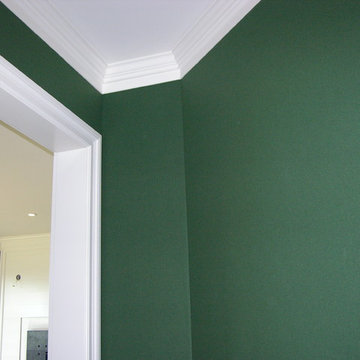
The fabric is a plain green wool. A very nice contrast with the white painted moldings, wood planking and ceiling. All corners of the room have wall upholstery installed with a clean edge system. This type of installation makes a simple and elegant finish to any room.
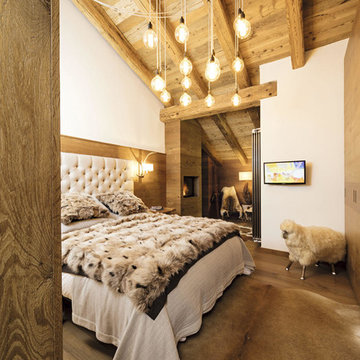
Cette image montre une petite chambre parentale chalet avec un mur blanc, un sol en bois brun, un sol marron, cheminée suspendue et un manteau de cheminée en bois.
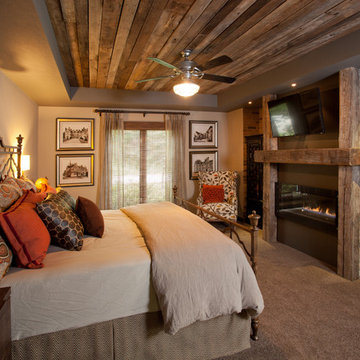
Dan Rockafello
Aménagement d'une chambre montagne de taille moyenne avec un mur beige, une cheminée ribbon, un manteau de cheminée en bois et un sol beige.
Aménagement d'une chambre montagne de taille moyenne avec un mur beige, une cheminée ribbon, un manteau de cheminée en bois et un sol beige.
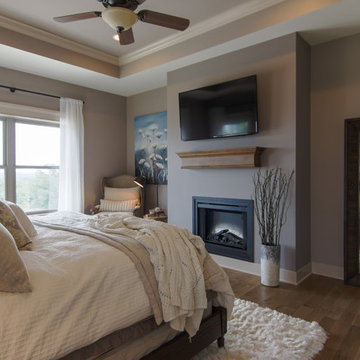
Cette photo montre une grande chambre parentale montagne avec un mur gris, un sol en bois brun, une cheminée standard, un manteau de cheminée en bois et un sol marron.
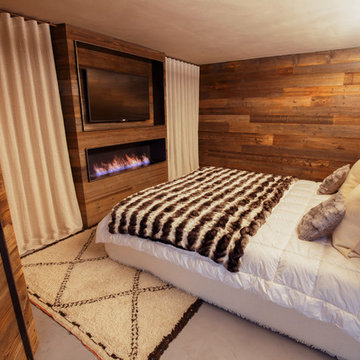
La nicchia/comodino alle spalle del letto è dotata di illuminazione interna a led.
La parete di fondo della camera è anch'essa rivestita in legno di abete vecchio.
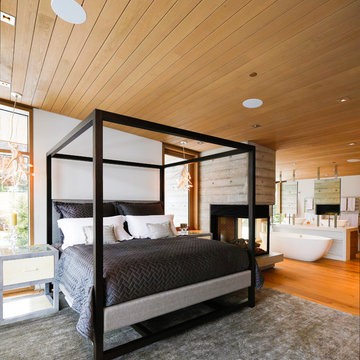
Ema Peters
Idées déco pour une grande chambre parentale montagne avec un mur marron, parquet clair, une cheminée double-face et un manteau de cheminée en bois.
Idées déco pour une grande chambre parentale montagne avec un mur marron, parquet clair, une cheminée double-face et un manteau de cheminée en bois.
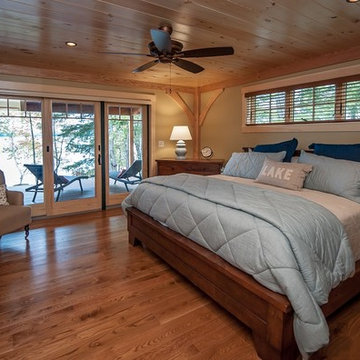
Northpeak Design
Cette image montre une chambre parentale chalet de taille moyenne avec un mur beige, un sol en bois brun, une cheminée standard et un manteau de cheminée en bois.
Cette image montre une chambre parentale chalet de taille moyenne avec un mur beige, un sol en bois brun, une cheminée standard et un manteau de cheminée en bois.
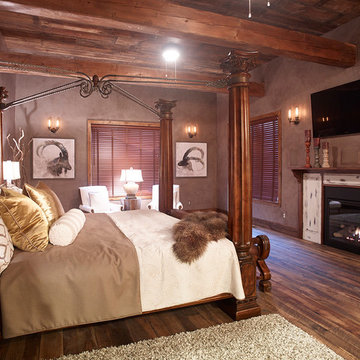
Shabby chic bedroom accented with gas fireplace and high poster bed with metal accents.
Cette photo montre une grande chambre parentale montagne avec un mur beige, parquet foncé, une cheminée standard et un manteau de cheminée en bois.
Cette photo montre une grande chambre parentale montagne avec un mur beige, parquet foncé, une cheminée standard et un manteau de cheminée en bois.
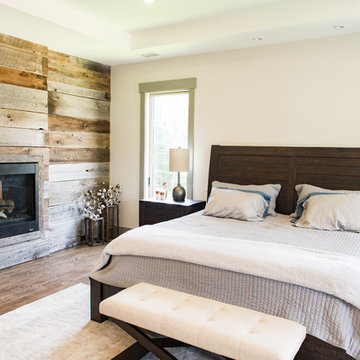
Réalisation d'une grande chambre parentale chalet avec un mur beige, parquet foncé, une cheminée double-face, un manteau de cheminée en bois et un sol marron.
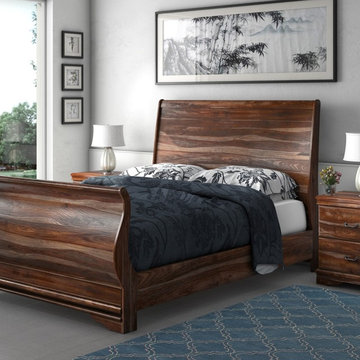
The bed is designed with a graceful curve in both the head and foot boards. Choose the size that best suits your needs; queen, king or California king.
The matching bedside mini chests have two drawers. The nightstand top extends just beyond the frame.
All of the pieces in this exciting bedroom collection are built with Solid Wood, a premium hardwood easily recognized by its dark and light wood grain.
Special Features:
• Stain and finish applied by hand
• Bed stands off the floor
• Decorative iron hardware
Full:
Mattress Dimensions: 54" W X 75" L
Overall: 58" W X 81" L X 60" H
Headboard: 60" High X 3" Thick
Footboard: 30" High X 3" Thick
Queen:
Mattress Dimensions: 60" W X 80" L
Overall: 64" W X 86" L X 60" H
Headboard: 60" High X 3" Thick
Footboard: 30" High X 3" Thick
King:
Mattress Dimensions: 76" W X 80" L
Overall: 80" W X 86" L X 60" H
Headboard: 60" High X 3" Thick
Footboard: 30" High X 3" Thick
California King:
Mattress Dimensions: 72" W X 84" L
Overall: 76" W X 90" L X 60" H
Headboard: 60" High X 3" Thick
Footboard: 30" High X 3" Thick
Nightstands (Set of 2): 22" L X 18" D X 24" H
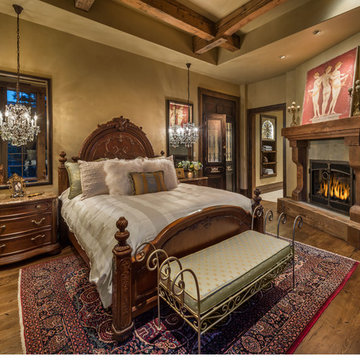
Vance Fox Photography
Réalisation d'une chambre parentale chalet avec un mur beige, un sol en bois brun, une cheminée standard et un manteau de cheminée en bois.
Réalisation d'une chambre parentale chalet avec un mur beige, un sol en bois brun, une cheminée standard et un manteau de cheminée en bois.
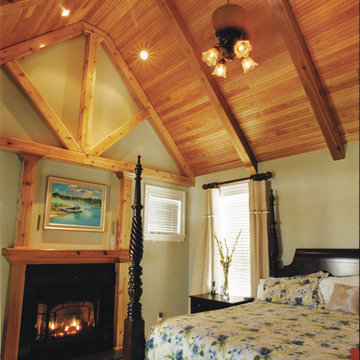
Columns frame the barrel-vault entrance, while shake, stone and siding complement the front porch’s metal roof. The two-story foyer grants views of the study, dining room, living room and balcony, while ceiling treatments, built-ins, fireplaces and a walk-in-pantry add elegance. Walk-in closets, a library and bonus room complete this home.
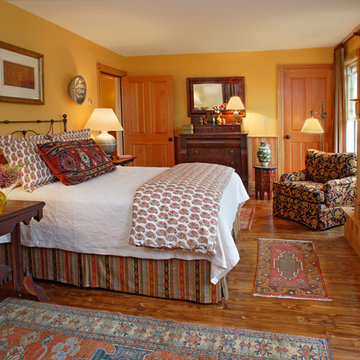
In the Olana Room, antique Oriental textiles like Turkish yastiks and Shahsavan bag faces become pillows and small rugs. The furniture is an eclectic mix of Empire, Aesthetic and Moroccan style.
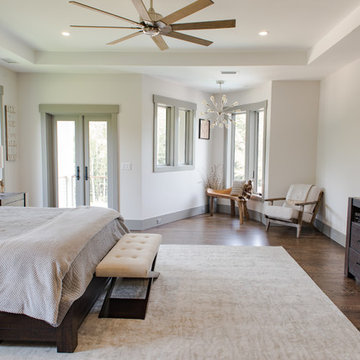
Aménagement d'une grande chambre parentale montagne avec un mur beige, parquet foncé, une cheminée double-face, un manteau de cheminée en bois et un sol marron.
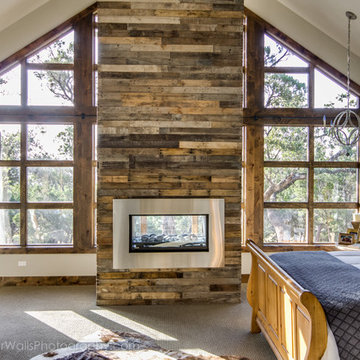
Four Walls Photography
Idée de décoration pour une très grande chambre chalet avec un mur blanc, une cheminée double-face et un manteau de cheminée en bois.
Idée de décoration pour une très grande chambre chalet avec un mur blanc, une cheminée double-face et un manteau de cheminée en bois.
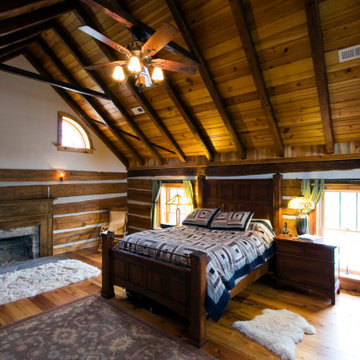
The attic bedroom in this log cabin is spacious and welcoming.
Idée de décoration pour une grande chambre chalet en bois avec un mur marron, parquet clair, une cheminée standard, un manteau de cheminée en bois et un plafond voûté.
Idée de décoration pour une grande chambre chalet en bois avec un mur marron, parquet clair, une cheminée standard, un manteau de cheminée en bois et un plafond voûté.
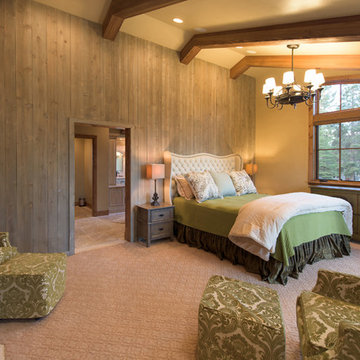
Jon M Photography
Inspiration pour une grande chambre chalet avec un mur beige, une cheminée standard et un manteau de cheminée en bois.
Inspiration pour une grande chambre chalet avec un mur beige, une cheminée standard et un manteau de cheminée en bois.
Idées déco de chambres montagne avec un manteau de cheminée en bois
1