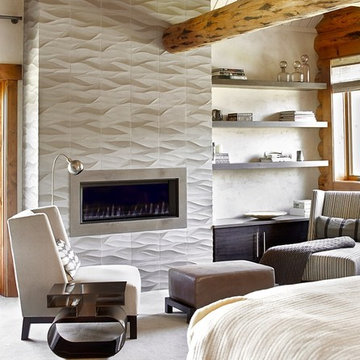Idées déco de chambres montagne avec un manteau de cheminée en carrelage
Trier par :
Budget
Trier par:Populaires du jour
1 - 20 sur 119 photos
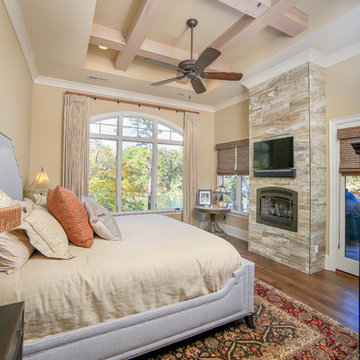
Designed by Melodie Durham of Durham Designs & Consulting, LLC.
Photo by Livengood Photographs [www.livengoodphotographs.com/design].
Inspiration pour une grande chambre parentale chalet avec un mur beige, parquet foncé, une cheminée standard et un manteau de cheminée en carrelage.
Inspiration pour une grande chambre parentale chalet avec un mur beige, parquet foncé, une cheminée standard et un manteau de cheminée en carrelage.
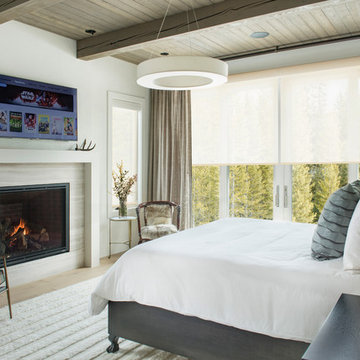
Whitney Kamman
Exemple d'une chambre parentale montagne de taille moyenne avec un mur beige, parquet clair, une cheminée standard, un manteau de cheminée en carrelage et un sol marron.
Exemple d'une chambre parentale montagne de taille moyenne avec un mur beige, parquet clair, une cheminée standard, un manteau de cheminée en carrelage et un sol marron.
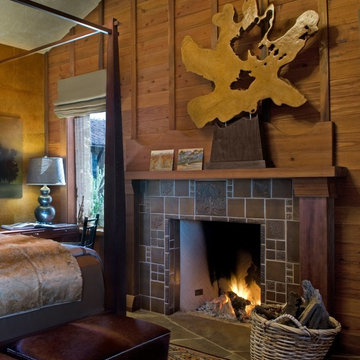
James Hall Photography
Réalisation d'une chambre chalet de taille moyenne avec un mur marron, un sol en ardoise, une cheminée standard et un manteau de cheminée en carrelage.
Réalisation d'une chambre chalet de taille moyenne avec un mur marron, un sol en ardoise, une cheminée standard et un manteau de cheminée en carrelage.
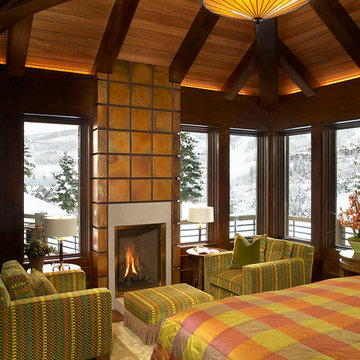
Aménagement d'une grande chambre parentale montagne avec un mur marron, une cheminée standard et un manteau de cheminée en carrelage.
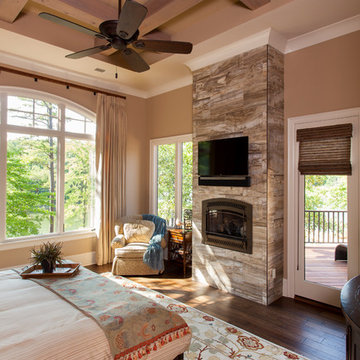
This is a 4000 sf heated and 7300 sf lake front home on Lake Wylie. Finished July 2014. Homeowners already had plans drawn up and since this was there 6th or 7th home that they had build they had a pretty good idea what they wanted. This home ended up being quite custom. All the cabinet finishes were made for the homeowners by the cabinet maker. The home features’ vaulted ceilings in the great room with cedar beams and painted v-groove siding. The foyer has a groin vault. This home has a professional kitchen with all the best appliances from Wolf and Subzero.
Jim Schmid
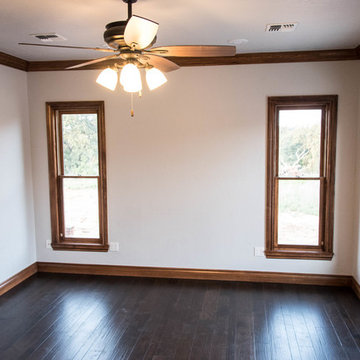
Réalisation d'une chambre parentale chalet de taille moyenne avec un mur blanc, parquet foncé, une cheminée standard et un manteau de cheminée en carrelage.
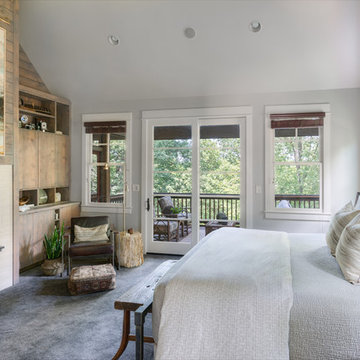
Inspiration pour une petite chambre chalet avec un mur gris, une cheminée standard, un manteau de cheminée en carrelage et un sol gris.
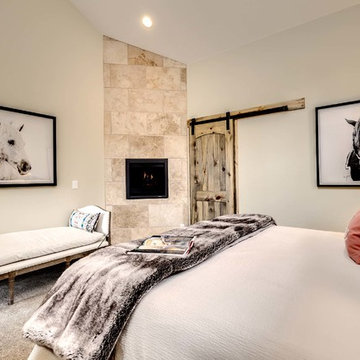
Michael Yearout Photography
Idée de décoration pour une chambre chalet de taille moyenne avec un mur beige, un manteau de cheminée en carrelage et une cheminée d'angle.
Idée de décoration pour une chambre chalet de taille moyenne avec un mur beige, un manteau de cheminée en carrelage et une cheminée d'angle.
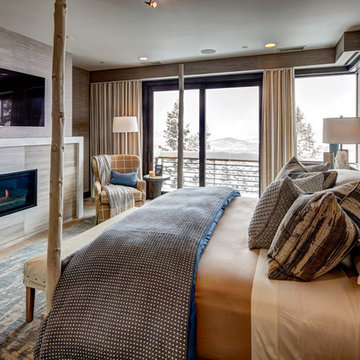
Inspiration pour une grande chambre parentale chalet avec un mur gris, une cheminée ribbon et un manteau de cheminée en carrelage.
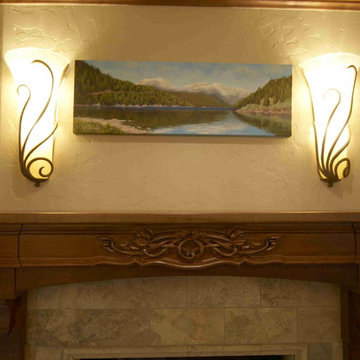
Aménagement d'une grande chambre d'amis montagne avec une cheminée standard et un manteau de cheminée en carrelage.
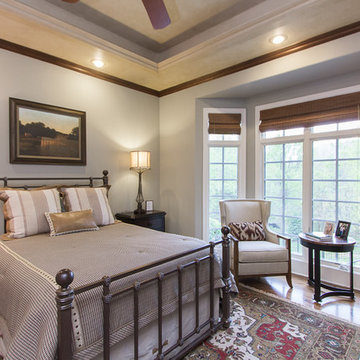
Idées déco pour une grande chambre parentale montagne avec un mur gris, un sol en bois brun, une cheminée standard, un manteau de cheminée en carrelage et un sol marron.
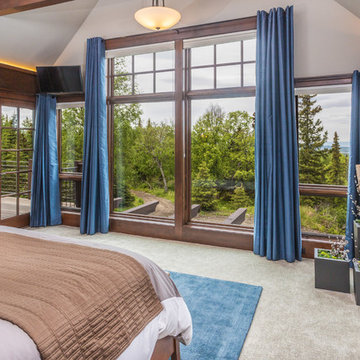
DMD Real Estate Photography
Cette photo montre une grande chambre montagne avec un mur blanc, un manteau de cheminée en carrelage, un sol beige et une cheminée double-face.
Cette photo montre une grande chambre montagne avec un mur blanc, un manteau de cheminée en carrelage, un sol beige et une cheminée double-face.
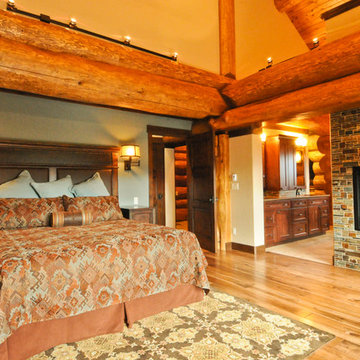
Large diameter Western Red Cedar logs from Pioneer Log Homes of B.C. built by Brian L. Wray in the Colorado Rockies. 4500 square feet of living space with 4 bedrooms, 3.5 baths and large common areas, decks, and outdoor living space make it perfect to enjoy the outdoors then get cozy next to the fireplace and the warmth of the logs.
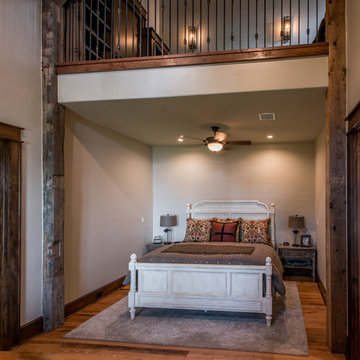
Hidden bunk room is located above the guest bedroom
Aménagement d'une chambre d'amis montagne de taille moyenne avec un mur beige, un sol en bois brun, une cheminée standard, un manteau de cheminée en carrelage et un sol marron.
Aménagement d'une chambre d'amis montagne de taille moyenne avec un mur beige, un sol en bois brun, une cheminée standard, un manteau de cheminée en carrelage et un sol marron.
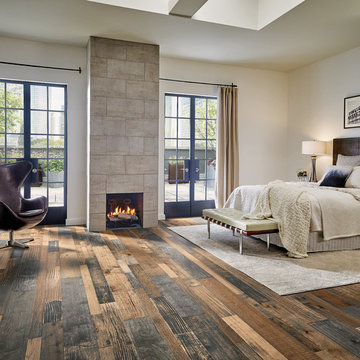
Idée de décoration pour une chambre parentale chalet de taille moyenne avec un mur beige, un sol en bois brun, une cheminée standard, un manteau de cheminée en carrelage et un sol marron.
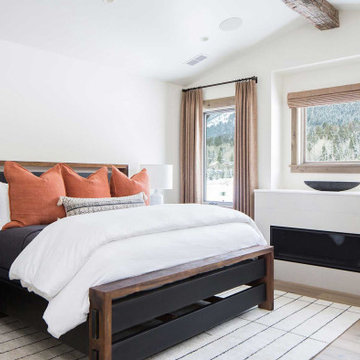
Idée de décoration pour une chambre d'amis chalet avec parquet clair, une cheminée ribbon et un manteau de cheminée en carrelage.
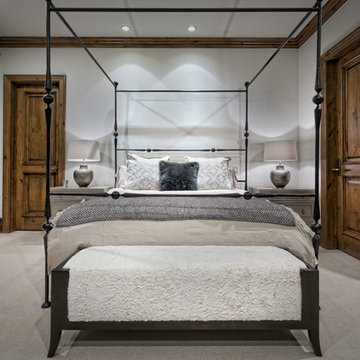
Cette photo montre une grande chambre montagne avec un mur gris, une cheminée standard, un manteau de cheminée en carrelage et un sol beige.
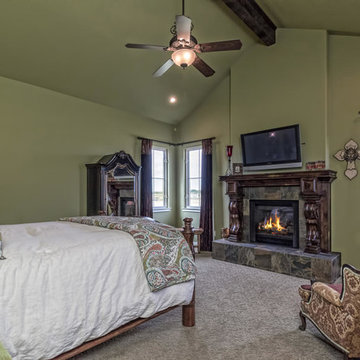
Aménagement d'une grande chambre parentale montagne avec un mur vert, une cheminée standard et un manteau de cheminée en carrelage.
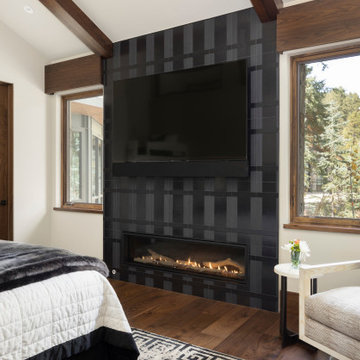
The strongest feature of this design is the passage of natural sunlight through every space in the home. The grand hall with clerestory windows, the glazed connection bridge from the primary garage to the Owner’s foyer aligns with the dramatic lighting to allow this home glow both day and night. This light is influenced and inspired by the evergreen forest on the banks of the Florida River. The goal was to organically showcase warm tones and textures and movement. To do this, the surfaces featured are walnut floors, walnut grain matched cabinets, walnut banding and casework along with other wood accents such as live edge countertops, dining table and benches. To further play with an organic feel, thickened edge Michelangelo Quartzite Countertops are at home in the kitchen and baths. This home was created to entertain a large family while providing ample storage for toys and recreational vehicles. Between the two oversized garages, one with an upper game room, the generous riverbank laws, multiple patios, the outdoor kitchen pavilion, and the “river” bath, this home is both private and welcoming to family and friends…a true entertaining retreat.
Idées déco de chambres montagne avec un manteau de cheminée en carrelage
1
