Idées déco de chambres montagne avec tous types de manteaux de cheminée
Trier par :
Budget
Trier par:Populaires du jour
1 - 20 sur 1 485 photos
1 sur 3

Sitting aside the slopes of Windham Ski Resort in the Catskills, this is a stunning example of what happens when everything gels — from the homeowners’ vision, the property, the design, the decorating, and the workmanship involved throughout.
An outstanding finished home materializes like a complex magic trick. You start with a piece of land and an undefined vision. Maybe you know it’s a timber frame, maybe not. But soon you gather a team and you have this wide range of inter-dependent ideas swirling around everyone’s heads — architects, engineers, designers, decorators — and like alchemy you’re just not 100% sure that all the ingredients will work. And when they do, you end up with a home like this.
The architectural design and engineering is based on our versatile Olive layout. Our field team installed the ultra-efficient shell of Insulspan SIP wall and roof panels, local tradesmen did a great job on the rest.
And in the end the homeowners made us all look like first-ballot-hall-of-famers by commissioning Design Bar by Kathy Kuo for the interior design.
Doesn’t hurt to send the best photographer we know to capture it all. Pics from Kim Smith Photo.
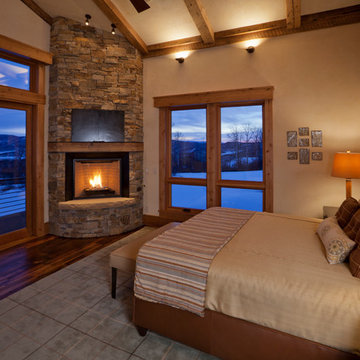
This master bedroom was designed to bring the outdoors in through the use of natural materials, and the greens and browns of the trees and the walls that look like a touch of sunlight - even on a cold gray winter day. The views of the surrounding mountains and fields are spectacular!
Tim Murphy - photographer
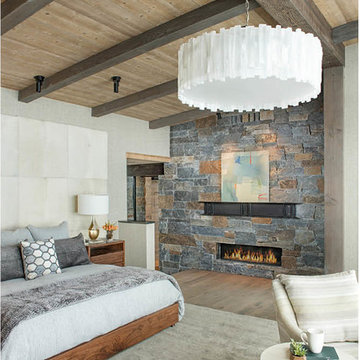
Mountain Peek is a custom residence located within the Yellowstone Club in Big Sky, Montana. The layout of the home was heavily influenced by the site. Instead of building up vertically the floor plan reaches out horizontally with slight elevations between different spaces. This allowed for beautiful views from every space and also gave us the ability to play with roof heights for each individual space. Natural stone and rustic wood are accented by steal beams and metal work throughout the home.
(photos by Whitney Kamman)
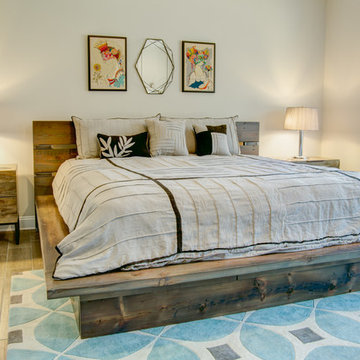
Platform bed hand crafted from reclaimed barnwood and fabricated steel. King size
Inspiration pour une grande chambre parentale chalet avec un sol marron, un mur gris, parquet clair, un manteau de cheminée en métal et aucune cheminée.
Inspiration pour une grande chambre parentale chalet avec un sol marron, un mur gris, parquet clair, un manteau de cheminée en métal et aucune cheminée.
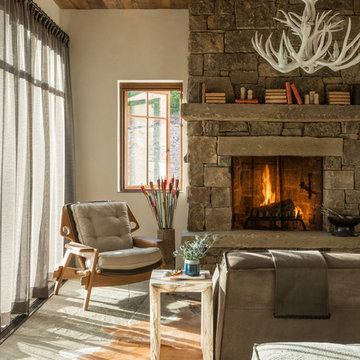
Inspiration pour une grande chambre parentale chalet avec un mur beige, une cheminée standard, un manteau de cheminée en pierre et un sol beige.
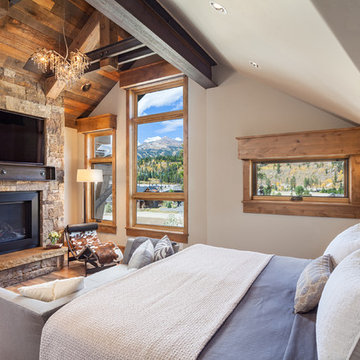
Pinnacle Mountain Homes
Aménagement d'une chambre parentale montagne avec un sol en bois brun, une cheminée standard et un manteau de cheminée en pierre.
Aménagement d'une chambre parentale montagne avec un sol en bois brun, une cheminée standard et un manteau de cheminée en pierre.
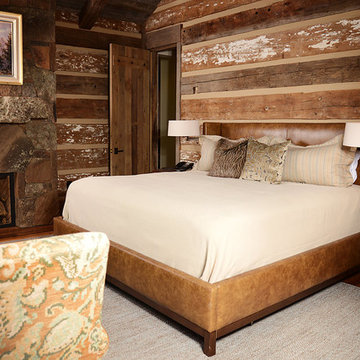
Dash
Idées déco pour une chambre parentale montagne de taille moyenne avec un mur marron, parquet foncé, une cheminée standard et un manteau de cheminée en pierre.
Idées déco pour une chambre parentale montagne de taille moyenne avec un mur marron, parquet foncé, une cheminée standard et un manteau de cheminée en pierre.

This homage to prairie style architecture located at The Rim Golf Club in Payson, Arizona was designed for owner/builder/landscaper Tom Beck.
This home appears literally fastened to the site by way of both careful design as well as a lichen-loving organic material palatte. Forged from a weathering steel roof (aka Cor-Ten), hand-formed cedar beams, laser cut steel fasteners, and a rugged stacked stone veneer base, this home is the ideal northern Arizona getaway.
Expansive covered terraces offer views of the Tom Weiskopf and Jay Morrish designed golf course, the largest stand of Ponderosa Pines in the US, as well as the majestic Mogollon Rim and Stewart Mountains, making this an ideal place to beat the heat of the Valley of the Sun.
Designing a personal dwelling for a builder is always an honor for us. Thanks, Tom, for the opportunity to share your vision.
Project Details | Northern Exposure, The Rim – Payson, AZ
Architect: C.P. Drewett, AIA, NCARB, Drewett Works, Scottsdale, AZ
Builder: Thomas Beck, LTD, Scottsdale, AZ
Photographer: Dino Tonn, Scottsdale, AZ
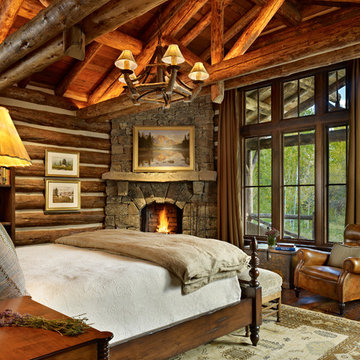
Exemple d'une chambre montagne avec une cheminée d'angle et un manteau de cheminée en pierre.

Peter Aaron
Idées déco pour une chambre parentale montagne de taille moyenne avec un manteau de cheminée en pierre, une cheminée d'angle, un mur blanc et sol en béton ciré.
Idées déco pour une chambre parentale montagne de taille moyenne avec un manteau de cheminée en pierre, une cheminée d'angle, un mur blanc et sol en béton ciré.

Photo by Randy O'Rourke
Inspiration pour une grande chambre mansardée ou avec mezzanine chalet avec un mur beige, un sol en bois brun, une cheminée standard, un manteau de cheminée en brique et un sol marron.
Inspiration pour une grande chambre mansardée ou avec mezzanine chalet avec un mur beige, un sol en bois brun, une cheminée standard, un manteau de cheminée en brique et un sol marron.
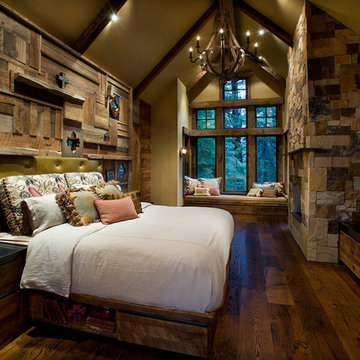
Dino Tonn
Idée de décoration pour une grande chambre d'amis chalet avec parquet foncé, une cheminée standard, un manteau de cheminée en pierre, un mur beige et un sol marron.
Idée de décoration pour une grande chambre d'amis chalet avec parquet foncé, une cheminée standard, un manteau de cheminée en pierre, un mur beige et un sol marron.
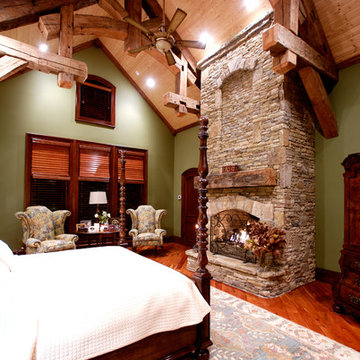
Designed by MossCreek, this beautiful timber frame home includes signature MossCreek style elements such as natural materials, expression of structure, elegant rustic design, and perfect use of space in relation to build site. Photo by Mark Smith
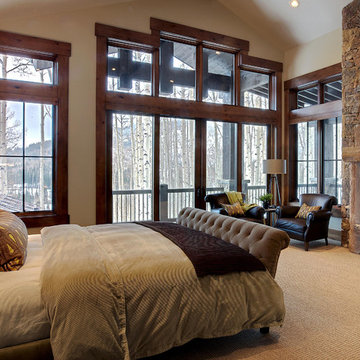
Cette photo montre une chambre avec moquette montagne avec un mur beige, une cheminée standard et un manteau de cheminée en pierre.

J,Weiland
Idées déco pour une chambre montagne avec une cheminée standard et un manteau de cheminée en pierre.
Idées déco pour une chambre montagne avec une cheminée standard et un manteau de cheminée en pierre.
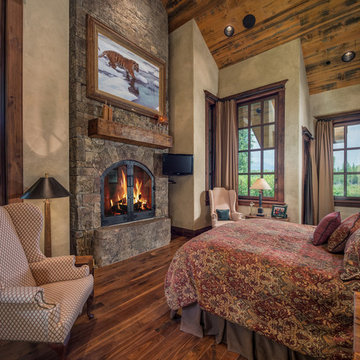
Sargent Schutt Photography
Aménagement d'une chambre montagne avec un mur gris, un sol en bois brun, une cheminée standard, un manteau de cheminée en pierre et un sol marron.
Aménagement d'une chambre montagne avec un mur gris, un sol en bois brun, une cheminée standard, un manteau de cheminée en pierre et un sol marron.
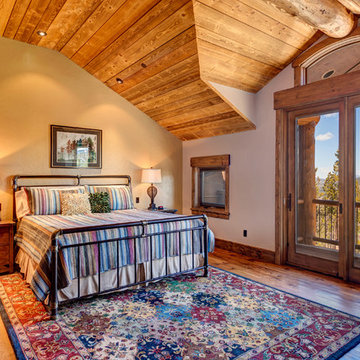
Réalisation d'une grande chambre parentale chalet avec un mur beige, un sol en bois brun, un sol marron, une cheminée standard et un manteau de cheminée en pierre.
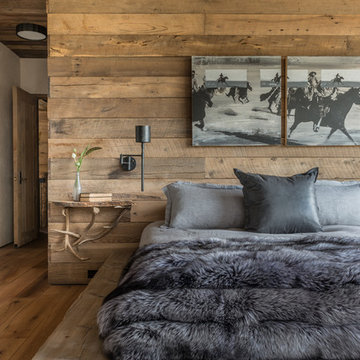
Cette photo montre une grande chambre d'amis montagne avec un mur beige, un sol en bois brun, une cheminée standard, un manteau de cheminée en pierre et un sol marron.
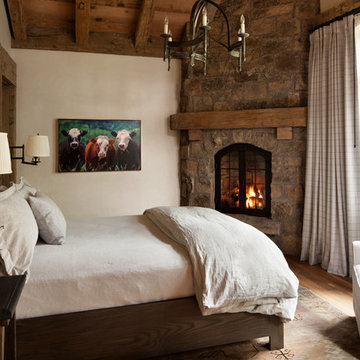
David O. Marlow Photography
Idées déco pour une chambre d'amis montagne de taille moyenne avec un mur blanc, un sol en bois brun, une cheminée d'angle et un manteau de cheminée en pierre.
Idées déco pour une chambre d'amis montagne de taille moyenne avec un mur blanc, un sol en bois brun, une cheminée d'angle et un manteau de cheminée en pierre.
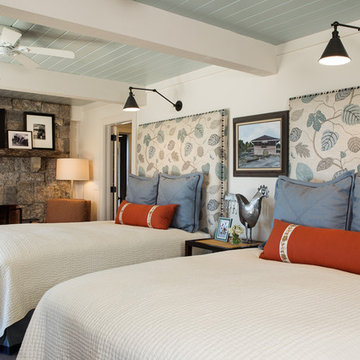
Scott Moore Photography
Idée de décoration pour une chambre avec moquette chalet avec un mur blanc, une cheminée standard et un manteau de cheminée en pierre.
Idée de décoration pour une chambre avec moquette chalet avec un mur blanc, une cheminée standard et un manteau de cheminée en pierre.
Idées déco de chambres montagne avec tous types de manteaux de cheminée
1