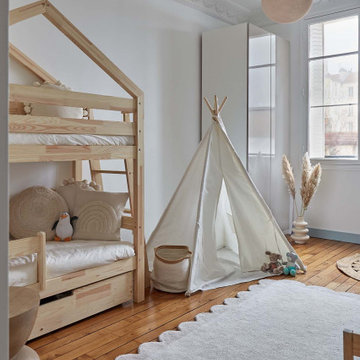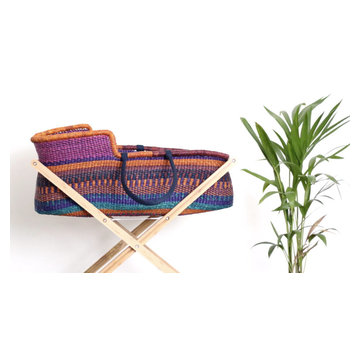Idées déco de chambres neutres de 1 à 3 ans
Trier par :
Budget
Trier par:Populaires du jour
1 - 20 sur 2 516 photos
1 sur 3
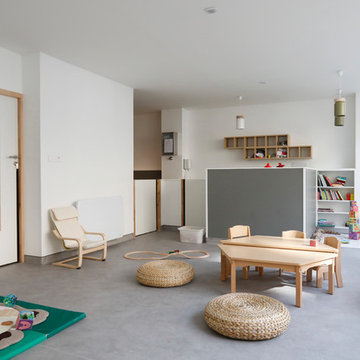
Pierre Olivier
Cette image montre une chambre d'enfant de 1 à 3 ans nordique avec un mur blanc et un sol gris.
Cette image montre une chambre d'enfant de 1 à 3 ans nordique avec un mur blanc et un sol gris.
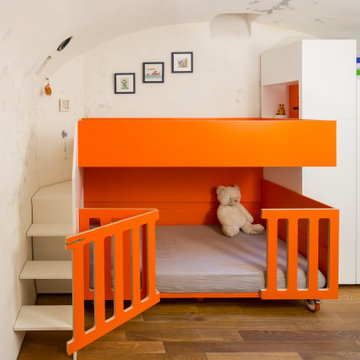
Idées déco pour une chambre d'enfant de 1 à 3 ans contemporaine avec un mur beige et un sol en bois brun.
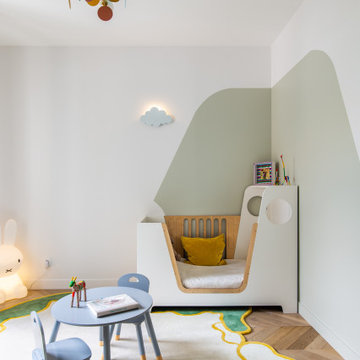
Inspiration pour une chambre d'enfant de 1 à 3 ans design avec un mur blanc, un sol en bois brun et un sol marron.
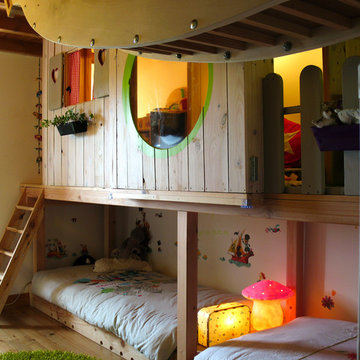
Cette aménagement d'une chambre pour des jumeaux à été réalisé entièrement sur mesure (placards inclus).
Un espace nuit en bas et un espace jeux , espace de vie sur la mezzanine débouchant sur un toboggan escamotable !
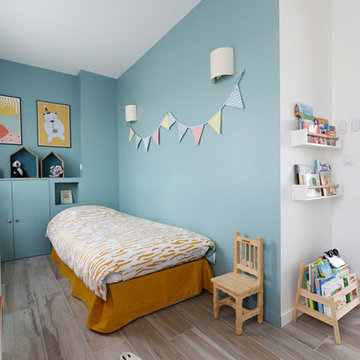
Situé dans une résidence des années 60, cet appartement lumineux mais daté a été intégralement transformé pour accueillir un couple avec 3 jeunes enfants. Le cahier des charges : créer une chambre en plus, intégrer la cuisine à la pièce à vivre pour gagner en convivialité et prévoir un maximum de rangements pour caser les affaires de toute la tribu.
Joanna Zielinska

Cette photo montre une chambre d'enfant de 1 à 3 ans nature avec un mur blanc, parquet foncé, un sol marron et un plafond voûté.

Inspiration pour une chambre d'enfant de 1 à 3 ans design avec un mur bleu, moquette, un sol beige et un mur en parement de brique.
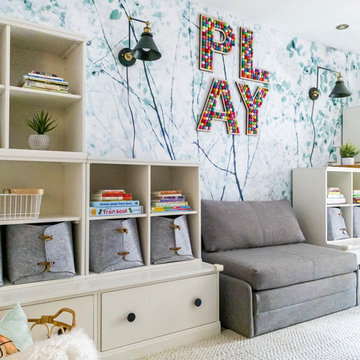
A lovely Brooklyn Townhouse with an underutilized garden floor (walk out basement) gets a full redesign to expand the footprint of the home. The family of four needed a playroom for toddlers that would grow with them, as well as a multifunctional guest room and office space. The modern play room features a calming tree mural background juxtaposed with vibrant wall decor and a beanbag chair.. Plenty of closed and open toy storage, a chalkboard wall, and large craft table foster creativity and provide function. Carpet tiles for easy clean up with tots and a sleeper chair allow for more guests to stay. The guest room design is sultry and decadent with golds, blacks, and luxurious velvets in the chair and turkish ikat pillows. A large chest and murphy bed, along with a deco style media cabinet plus TV, provide comfortable amenities for guests despite the long narrow space. The glam feel provides the perfect adult hang out for movie night and gaming. Tibetan fur ottomans extend seating as needed.
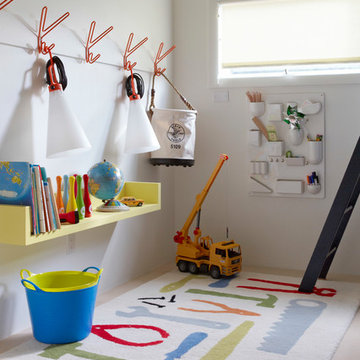
Idée de décoration pour une chambre d'enfant de 1 à 3 ans design avec un mur blanc et un sol beige.
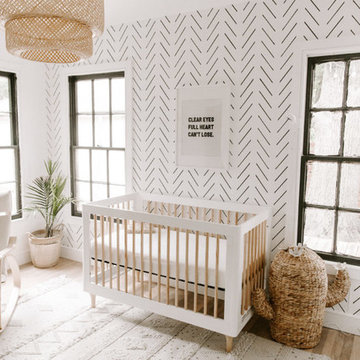
White nursery interior with boho decors and Delicate Herringbone wallpaper for a feature wall. Moroccan rug from Rugs USA, cactus hamper from Pottery Barn and pendant lamp from IKEA.
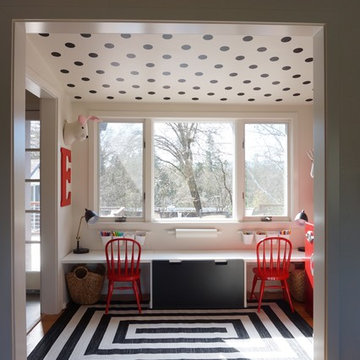
Réalisation d'une petite chambre d'enfant de 1 à 3 ans champêtre avec un mur blanc et un sol en bois brun.
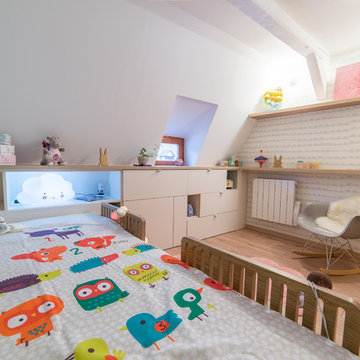
Félix13
Exemple d'une petite chambre d'enfant de 1 à 3 ans scandinave avec parquet clair, un sol beige et un mur blanc.
Exemple d'une petite chambre d'enfant de 1 à 3 ans scandinave avec parquet clair, un sol beige et un mur blanc.
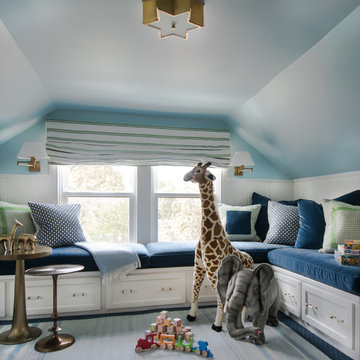
Location: Houston, TX, USA
Full renovation; transforming attic space into multi-purpose game room, including a home office space for a Mother of three, and a media space that the entire family could enjoy. Durability was important, as was creating a space that the children could grow into.
Julie Rhodes Interiors
French Blue Photography
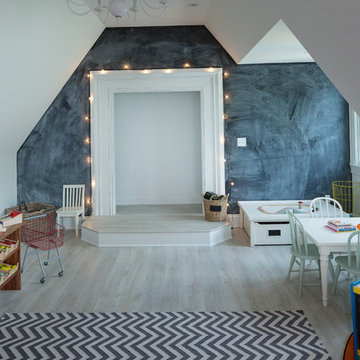
Réalisation d'une chambre d'enfant de 1 à 3 ans tradition de taille moyenne avec un mur blanc et parquet clair.
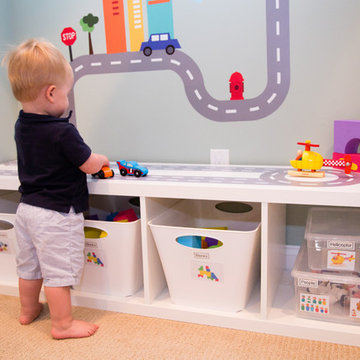
Julianna Webb
Réalisation d'une chambre d'enfant de 1 à 3 ans minimaliste de taille moyenne avec un mur gris et moquette.
Réalisation d'une chambre d'enfant de 1 à 3 ans minimaliste de taille moyenne avec un mur gris et moquette.

Klopf Architecture and Outer space Landscape Architects designed a new warm, modern, open, indoor-outdoor home in Los Altos, California. Inspired by mid-century modern homes but looking for something completely new and custom, the owners, a couple with two children, bought an older ranch style home with the intention of replacing it.
Created on a grid, the house is designed to be at rest with differentiated spaces for activities; living, playing, cooking, dining and a piano space. The low-sloping gable roof over the great room brings a grand feeling to the space. The clerestory windows at the high sloping roof make the grand space light and airy.
Upon entering the house, an open atrium entry in the middle of the house provides light and nature to the great room. The Heath tile wall at the back of the atrium blocks direct view of the rear yard from the entry door for privacy.
The bedrooms, bathrooms, play room and the sitting room are under flat wing-like roofs that balance on either side of the low sloping gable roof of the main space. Large sliding glass panels and pocketing glass doors foster openness to the front and back yards. In the front there is a fenced-in play space connected to the play room, creating an indoor-outdoor play space that could change in use over the years. The play room can also be closed off from the great room with a large pocketing door. In the rear, everything opens up to a deck overlooking a pool where the family can come together outdoors.
Wood siding travels from exterior to interior, accentuating the indoor-outdoor nature of the house. Where the exterior siding doesn’t come inside, a palette of white oak floors, white walls, walnut cabinetry, and dark window frames ties all the spaces together to create a uniform feeling and flow throughout the house. The custom cabinetry matches the minimal joinery of the rest of the house, a trim-less, minimal appearance. Wood siding was mitered in the corners, including where siding meets the interior drywall. Wall materials were held up off the floor with a minimal reveal. This tight detailing gives a sense of cleanliness to the house.
The garage door of the house is completely flush and of the same material as the garage wall, de-emphasizing the garage door and making the street presentation of the house kinder to the neighborhood.
The house is akin to a custom, modern-day Eichler home in many ways. Inspired by mid-century modern homes with today’s materials, approaches, standards, and technologies. The goals were to create an indoor-outdoor home that was energy-efficient, light and flexible for young children to grow. This 3,000 square foot, 3 bedroom, 2.5 bathroom new house is located in Los Altos in the heart of the Silicon Valley.
Klopf Architecture Project Team: John Klopf, AIA, and Chuang-Ming Liu
Landscape Architect: Outer space Landscape Architects
Structural Engineer: ZFA Structural Engineers
Staging: Da Lusso Design
Photography ©2018 Mariko Reed
Location: Los Altos, CA
Year completed: 2017
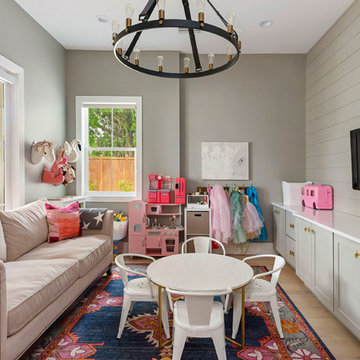
Exemple d'une chambre d'enfant de 1 à 3 ans chic de taille moyenne avec un mur gris, parquet clair et un sol beige.
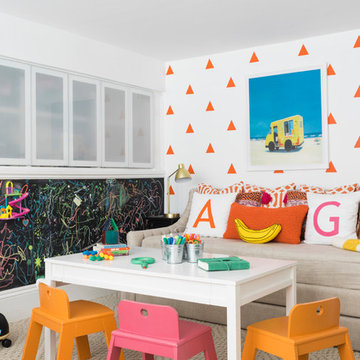
Cette photo montre une chambre d'enfant de 1 à 3 ans chic avec un mur multicolore, moquette et un sol beige.
Idées déco de chambres neutres de 1 à 3 ans
1
