Idées déco de chambres neutres turquoises
Trier par :
Budget
Trier par:Populaires du jour
1 - 20 sur 557 photos
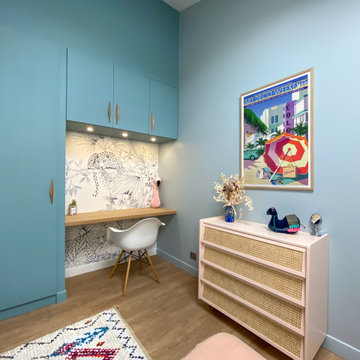
Inspiration pour une chambre d'enfant design de taille moyenne avec un bureau, un mur bleu, un sol beige et parquet clair.
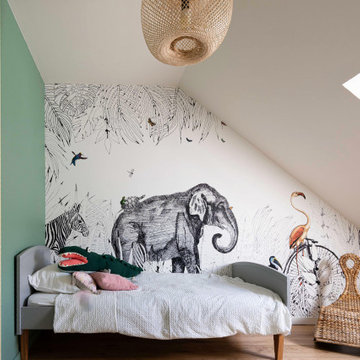
Réalisation d'une chambre d'enfant de 4 à 10 ans nordique avec un mur multicolore, parquet clair et un sol beige.
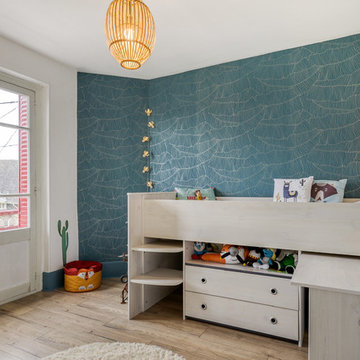
Exemple d'une chambre d'enfant de 4 à 10 ans scandinave de taille moyenne avec un mur vert, parquet clair et un sol beige.
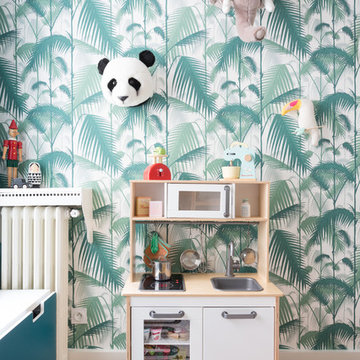
Mon Plan d'Appart
Inspiration pour une chambre d'enfant de 4 à 10 ans design de taille moyenne avec parquet clair, un sol beige et un mur multicolore.
Inspiration pour une chambre d'enfant de 4 à 10 ans design de taille moyenne avec parquet clair, un sol beige et un mur multicolore.
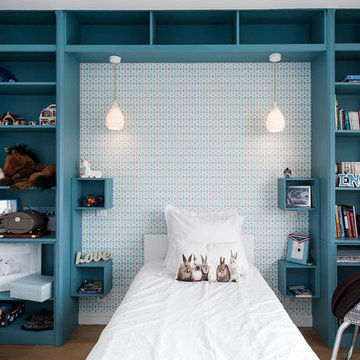
Suite à une nouvelle acquisition cette ancien duplex a été transformé en triplex. Un étage pièce de vie, un étage pour les enfants pré ado et un étage pour les parents. Nous avons travaillé les volumes, la clarté, un look à la fois chaleureux et épuré
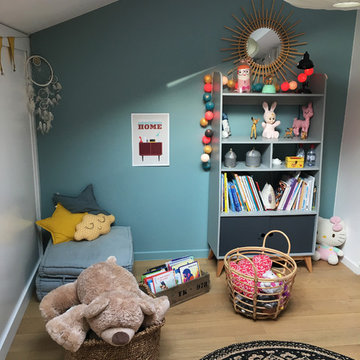
Chambre d'enfant mixte avec lit superposé - Isabelle Le Rest Intérieurs
Inspiration pour une chambre d'enfant de 4 à 10 ans nordique de taille moyenne avec parquet clair, un sol beige et un mur bleu.
Inspiration pour une chambre d'enfant de 4 à 10 ans nordique de taille moyenne avec parquet clair, un sol beige et un mur bleu.
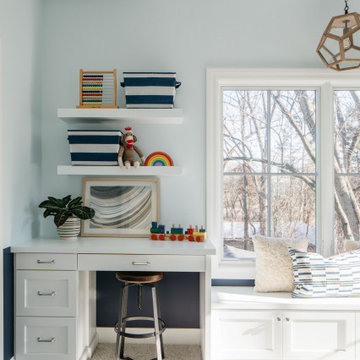
Kids' rooms are always this spotless, right?!??
We wish! Even if this isn’t always reality, we can still set our kids up to be as organized as possible.
One of the best ways to do this is by adding plenty of storage in their rooms. Whether you’re remodeling or building new, it’s never too late to add in some built-ins!
Click the link in our bio to view even more Trim Tech Designs custom built-ins!

Inspiration pour une chambre d'enfant de 1 à 3 ans design avec un mur bleu, moquette, un sol beige et un mur en parement de brique.
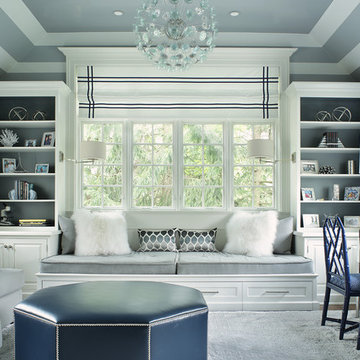
A multi purpose room for the kids. This rooms serves as a hang out space, sleep over room with built in trundle bed, homework space with a custom desk and just a space for kids to get away from it all. Photography by Peter Rymwid.
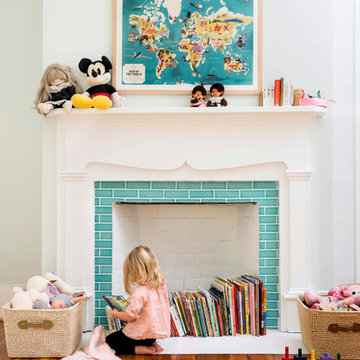
Lissa Gotwals Photography
Cette image montre une chambre d'enfant traditionnelle avec un mur blanc et un sol en bois brun.
Cette image montre une chambre d'enfant traditionnelle avec un mur blanc et un sol en bois brun.

Florian Grohen
Cette image montre une chambre d'enfant de 4 à 10 ans design avec moquette, un mur blanc et un lit mezzanine.
Cette image montre une chambre d'enfant de 4 à 10 ans design avec moquette, un mur blanc et un lit mezzanine.
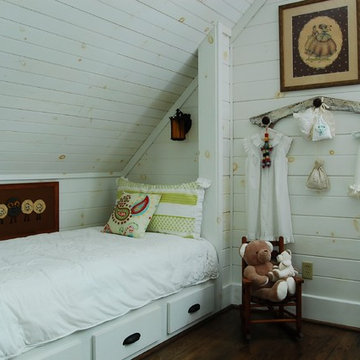
Photo: Corynne Pless © 2013 Houzz
Cette image montre une chambre neutre chalet avec un mur blanc et parquet foncé.
Cette image montre une chambre neutre chalet avec un mur blanc et parquet foncé.

Exemple d'une chambre d'enfant de 4 à 10 ans chic avec un mur gris, moquette et un lit superposé.
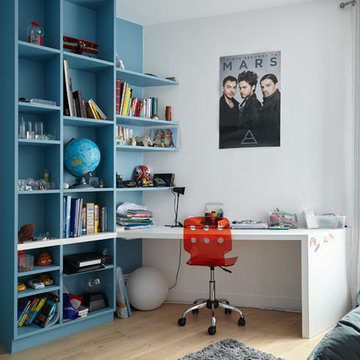
Chambre masculine présentant un mur bibliothèque et son bureau extrudé.
Idées déco pour une chambre d'enfant contemporaine de taille moyenne avec un bureau, parquet clair et un mur multicolore.
Idées déco pour une chambre d'enfant contemporaine de taille moyenne avec un bureau, parquet clair et un mur multicolore.
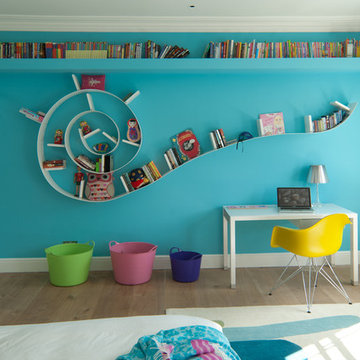
Cette image montre une chambre neutre de 4 à 10 ans design avec un sol en bois brun, un bureau et un mur multicolore.
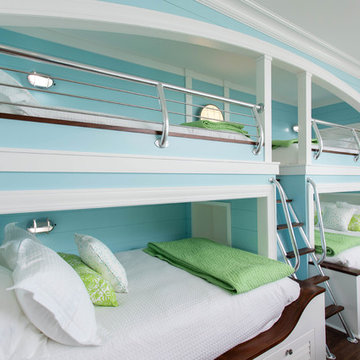
Idées déco pour une chambre d'enfant de 4 à 10 ans bord de mer avec un mur bleu, parquet foncé, un sol marron et un lit superposé.
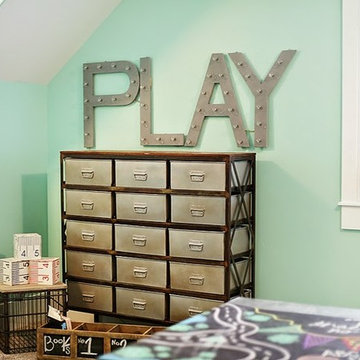
Kid's playroom marquee by Osmond Designs.
Cette photo montre une grande chambre d'enfant de 4 à 10 ans chic avec un mur bleu et moquette.
Cette photo montre une grande chambre d'enfant de 4 à 10 ans chic avec un mur bleu et moquette.
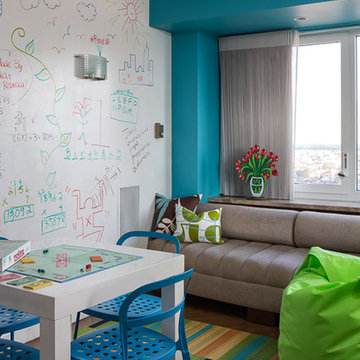
Photography: David Paler
Cette photo montre une petite chambre d'enfant de 4 à 10 ans éclectique avec un mur bleu et un sol en bois brun.
Cette photo montre une petite chambre d'enfant de 4 à 10 ans éclectique avec un mur bleu et un sol en bois brun.
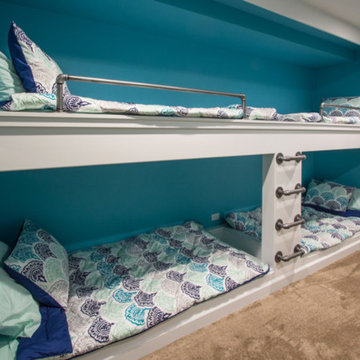
Basement remodel with custom glass pour bar/drink ledge/key tap/bar sink, stonework, entertainment center, lower-level bedroom with built in bunk beds/galvanized ladder, pillars/posts, two-tone paint, luxury vinyl tile and much more.
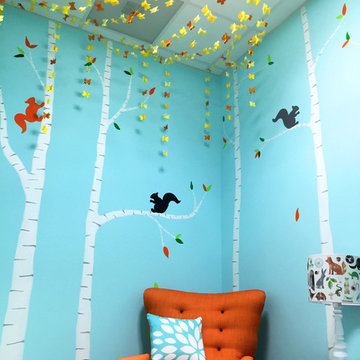
Children’s waiting room interior design project at Princeton University. I was beyond thrilled when contacted by a team of scientists ( psychologists and neurologists ) at Princeton University. This group of professors and graduate students from the Turk-Brown Laboratory are conducting research on the infant’s brain by using functional magnetic resonance imaging (or fMRI), to see how they learn, remember and think. My job was to turn a tiny 7’x10′ windowless study room into an inviting but not too “clinical” waiting room for the mothers or fathers and siblings of the babies being studied.
We needed to ensure a comfortable place for parents to rock and feed their babies while waiting their turn to go back to the laboratory, as well as a place to change the babies if needed. We wanted to stock some shelves with good books and while the room looks complete, we’re still sourcing something interactive to mount to the wall to help entertain toddlers who want something more active than reading or building blocks.
Since there are no windows, I wanted to bring the outdoors inside. Princeton University‘s colors are orange, gray and black and the history behind those colors is very interesting. It seems there are a lot of squirrels on campus and these colors were selected for the three colors of squirrels often seem scampering around the university grounds. The orange squirrels are now extinct, but the gray and black squirrels are abundant, as I found when touring the campus with my son on installation day. Therefore we wanted to reflect this history in the room and decided to paint silhouettes of squirrels in these three colors throughout the room.
While the ceilings are 10′ high in this tiny room, they’re very drab and boring. Given that it’s a drop ceiling, we can’t paint it a fun color as I typically do in my nurseries and kids’ rooms. To distract from the ugly ceiling, I contacted My Custom Creation through their Etsy shop and commissioned them to create a custom butterfly mobile to suspend from the ceiling to create a swath of butterflies moving across the room. Their customer service was impeccable and the end product was exactly what we wanted!
The flooring in the space was simply coated concrete so I decided to use Flor carpet tiles to give it warmth and a grass-like appeal. These tiles are super easy to install and can easily be removed without any residual on the floor. I’ll be using them more often for sure!
See more photos of our commercial interior design job below and contact us if you need a unique space designed for children. We don’t just design nurseries and bedrooms! We’re game for anything!
Idées déco de chambres neutres turquoises
1