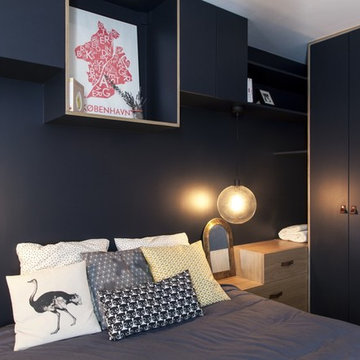Idées déco de chambres noires avec aucune cheminée
Trier par :
Budget
Trier par:Populaires du jour
1 - 20 sur 3 553 photos
1 sur 3
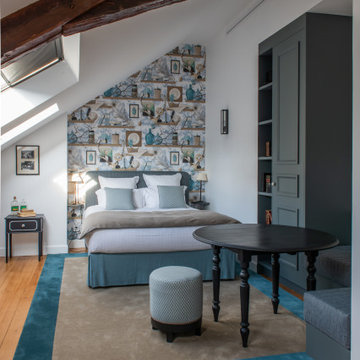
Idées déco pour une grande chambre parentale grise et blanche classique avec un mur blanc, un sol marron, poutres apparentes, parquet clair et aucune cheminée.
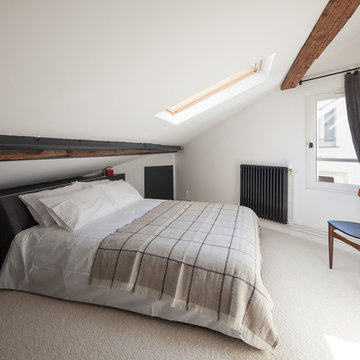
Inspiration pour une chambre avec moquette nordique de taille moyenne avec un mur blanc, aucune cheminée et un sol beige.

Rénovation totale d'une maison basque
Aménagement d'une chambre d'amis classique de taille moyenne avec un mur multicolore, un sol en bois brun, aucune cheminée, un sol marron, boiseries et du papier peint.
Aménagement d'une chambre d'amis classique de taille moyenne avec un mur multicolore, un sol en bois brun, aucune cheminée, un sol marron, boiseries et du papier peint.
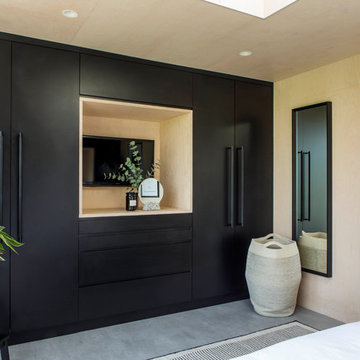
Lucy Walters Photography
Inspiration pour une chambre parentale nordique avec un mur beige, sol en béton ciré, aucune cheminée et un sol gris.
Inspiration pour une chambre parentale nordique avec un mur beige, sol en béton ciré, aucune cheminée et un sol gris.
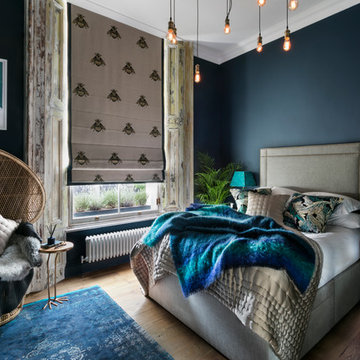
Nathalie Priem Photography
Aménagement d'une chambre parentale éclectique avec un mur bleu, aucune cheminée et un sol en bois brun.
Aménagement d'une chambre parentale éclectique avec un mur bleu, aucune cheminée et un sol en bois brun.

This master bedroom suite includes an interior hallway leading from the bedroom to either the master bathroom or the greater second-floor area.
All furnishings in this space are available through Martha O'Hara Interiors. www.oharainteriors.com - 952.908.3150
Martha O'Hara Interiors, Interior Selections & Furnishings | Charles Cudd De Novo, Architecture | Troy Thies Photography | Shannon Gale, Photo Styling
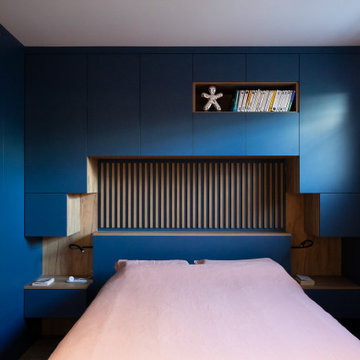
Jouer sur les profondeurs : LE LIT PONT
Une fois les besoins en matière de rangement définis, la silhouette du lit pont se profile.
Et c’est ici qu’il faut faire preuve d’un peu d’imagination, car pour que le lit pont reste tout à la fois esthétique et pratique, il n’est pas obligé d’être constitué de rangements standards.
C’est ici que le jeu des proportions et le juste équilibre entre les pleins et les vides feront toute la différence.
Un des atouts du lit pont, c’est qu’avec son arche faite de rangements on vient « souligner » le lit. En le dissociant de la pièce principale, il devient, dans un même temps le point de focale et la pièce maîtresse de l’aménagement.
Il ne faut donc pas choisir à la légère les matériaux et les accessoires qui constituent et habillent le lit pont…
-
photos : Laura Briault
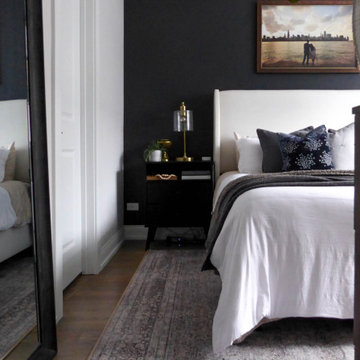
Moody with cozy textures
Idée de décoration pour une petite chambre parentale avec un mur noir, un sol en bois brun, aucune cheminée et un sol marron.
Idée de décoration pour une petite chambre parentale avec un mur noir, un sol en bois brun, aucune cheminée et un sol marron.
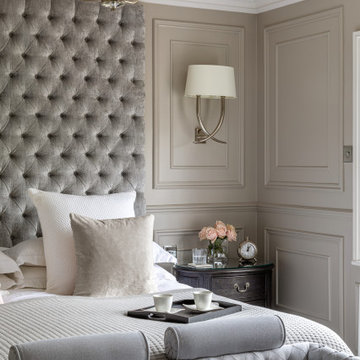
Réalisation d'une grande chambre victorienne avec un mur gris, aucune cheminée, un sol gris et du lambris.
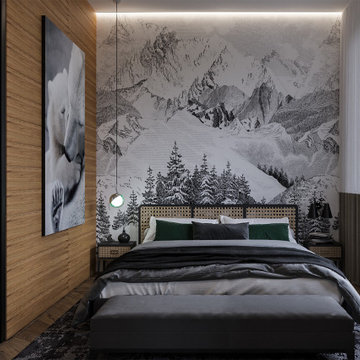
Dans ce projet nous avions eu l’ambition d’amenager une chambre dans une ambiance de montagne mais avec une touche de modernité.
Aménagement d'une chambre d'amis blanche et bois montagne de taille moyenne avec un mur blanc, un sol en bois brun, aucune cheminée, un sol marron, un plafond décaissé et du papier peint.
Aménagement d'une chambre d'amis blanche et bois montagne de taille moyenne avec un mur blanc, un sol en bois brun, aucune cheminée, un sol marron, un plafond décaissé et du papier peint.

When planning this custom residence, the owners had a clear vision – to create an inviting home for their family, with plenty of opportunities to entertain, play, and relax and unwind. They asked for an interior that was approachable and rugged, with an aesthetic that would stand the test of time. Amy Carman Design was tasked with designing all of the millwork, custom cabinetry and interior architecture throughout, including a private theater, lower level bar, game room and a sport court. A materials palette of reclaimed barn wood, gray-washed oak, natural stone, black windows, handmade and vintage-inspired tile, and a mix of white and stained woodwork help set the stage for the furnishings. This down-to-earth vibe carries through to every piece of furniture, artwork, light fixture and textile in the home, creating an overall sense of warmth and authenticity.
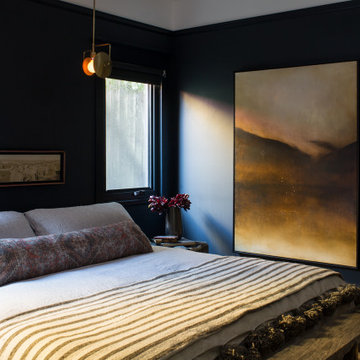
Inspiration pour une chambre d'amis design de taille moyenne avec un mur noir, parquet clair, aucune cheminée et un sol beige.
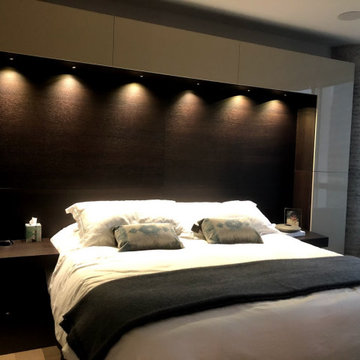
Inspiration pour une grande chambre parentale minimaliste avec un mur multicolore, aucune cheminée et un sol gris.
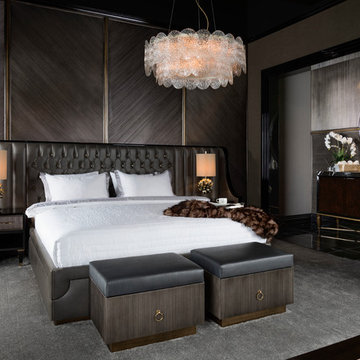
Idées déco pour une grande chambre contemporaine avec un sol gris, aucune cheminée et un mur marron.
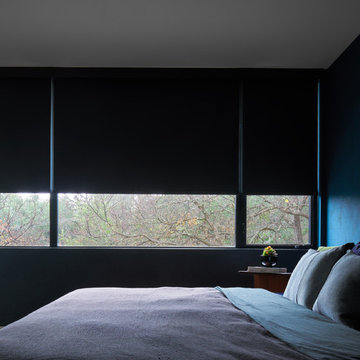
Completed in 2018, this Westlake Hills duplex designed by Alterstudio Architects underwent a dramatic transformation by mixing light & airy with dark & moody design. The goal of the project was to create a more intimate environment using a more saturated and dramatic palette. Additionally it draws from warmer wood tones such as walnut alongside luxurious textures, particularly in navy, dark grey to emerald green. The end result is a elegant, timeless, and comfortable space conducive to cozying up with a book at the end of a long day.
---
Project designed by the Atomic Ranch featured modern designers at Breathe Design Studio. From their Austin design studio, they serve an eclectic and accomplished nationwide clientele including in Palm Springs, LA, and the San Francisco Bay Area.
For more about Breathe Design Studio, see here: https://www.breathedesignstudio.com/
To learn more about this project, see here: https://www.breathedesignstudio.com/moodymodernduplex
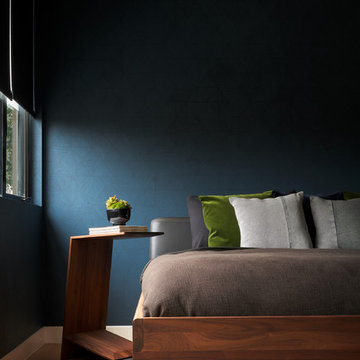
Completed in 2018, this Westlake Hills duplex designed by Alterstudio Architects underwent a dramatic transformation by mixing light & airy with dark & moody design. The goal of the project was to create a more intimate environment using a more saturated and dramatic palette. Additionally it draws from warmer wood tones such as walnut alongside luxurious textures, particularly in navy, dark grey to emerald green. The end result is a elegant, timeless, and comfortable space conducive to cozying up with a book at the end of a long day.
---
Project designed by the Atomic Ranch featured modern designers at Breathe Design Studio. From their Austin design studio, they serve an eclectic and accomplished nationwide clientele including in Palm Springs, LA, and the San Francisco Bay Area.
For more about Breathe Design Studio, see here: https://www.breathedesignstudio.com/
To learn more about this project, see here: https://www.breathedesignstudio.com/moodymodernduplex
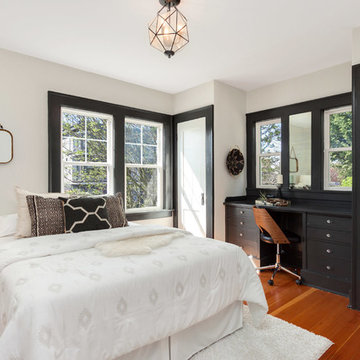
Sophisticated and trendy black and white bedroom with a built-in desk and hardwood flooring.
Inspiration pour une grande chambre parentale traditionnelle avec un sol en bois brun, aucune cheminée, un sol orange et un mur blanc.
Inspiration pour une grande chambre parentale traditionnelle avec un sol en bois brun, aucune cheminée, un sol orange et un mur blanc.
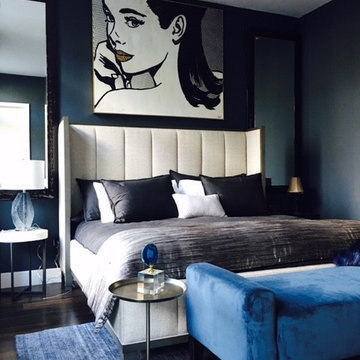
Réalisation d'une chambre parentale design de taille moyenne avec un mur bleu, parquet foncé, aucune cheminée et un sol marron.
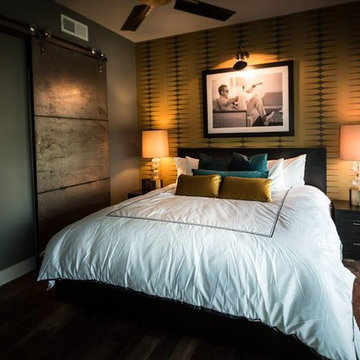
Réalisation d'une petite chambre d'amis minimaliste avec un mur multicolore et aucune cheminée.
Idées déco de chambres noires avec aucune cheminée
1
