Idées déco de chambres noires avec un sol beige
Trier par :
Budget
Trier par:Populaires du jour
1 - 20 sur 1 469 photos
1 sur 3

Rénovation d'une chambre, monument classé à Apremont-sur-Allier dans le style contemporain.
Cette image montre une chambre mansardée ou avec mezzanine design avec un mur bleu, un sol beige, un plafond voûté et du papier peint.
Cette image montre une chambre mansardée ou avec mezzanine design avec un mur bleu, un sol beige, un plafond voûté et du papier peint.
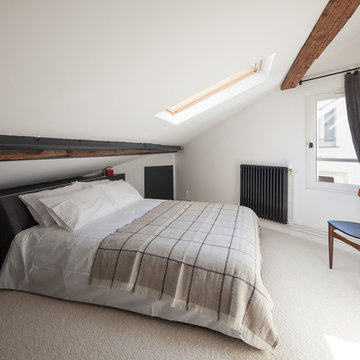
Inspiration pour une chambre avec moquette nordique de taille moyenne avec un mur blanc, aucune cheminée et un sol beige.
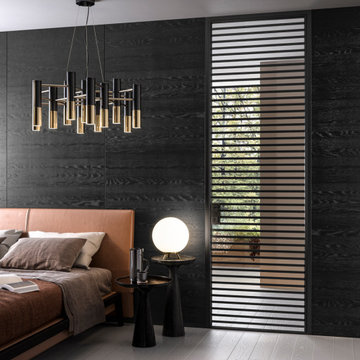
Découvrez les inspirations Portes Design de ce mois d’Avril 2020. Toutes ces envies sont à retrouver sur portesdesign.fr !
Cette image montre une grande chambre parentale design avec un mur noir et un sol beige.
Cette image montre une grande chambre parentale design avec un mur noir et un sol beige.
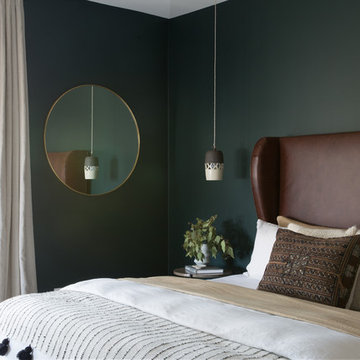
Cette photo montre une grande chambre parentale scandinave avec un mur vert, parquet clair et un sol beige.

Hidden within a clearing in a Grade II listed arboretum in Hampshire, this highly efficient new-build family home was designed to fully embrace its wooded location.
Surrounded by woods, the site provided both the potential for a unique perspective and also a challenge, due to the trees limiting the amount of natural daylight. To overcome this, we placed the guest bedrooms and ancillary spaces on the ground floor and elevated the primary living areas to the lighter first and second floors.
The entrance to the house is via a courtyard to the north of the property. Stepping inside, into an airy entrance hall, an open oak staircase rises up through the house.
Immediately beyond the full height glazing across the hallway, a newly planted acer stands where the two wings of the house part, drawing the gaze through to the gardens beyond. Throughout the home, a calming muted colour palette, crafted oak joinery and the gentle play of dappled light through the trees, creates a tranquil and inviting atmosphere.
Upstairs, the landing connects to a formal living room on one side and a spacious kitchen, dining and living area on the other. Expansive glazing opens on to wide outdoor terraces that span the width of the building, flooding the space with daylight and offering a multi-sensory experience of the woodland canopy. Porcelain tiles both inside and outside create a seamless continuity between the two.
At the top of the house, a timber pavilion subtly encloses the principal suite and study spaces. The mood here is quieter, with rooflights bathing the space in light and large picture windows provide breathtaking views over the treetops.
The living area on the first floor and the master suite on the upper floor function as a single entity, to ensure the house feels inviting, even when the guest bedrooms are unoccupied.
Outside, and opposite the main entrance, the house is complemented by a single storey garage and yoga studio, creating a formal entrance courtyard to the property. Timber decking and raised beds sit to the north of the studio and garage.
The buildings are predominantly constructed from timber, with offsite fabrication and precise on-site assembly. Highly insulated, the choice of materials prioritises the reduction of VOCs, with wood shaving insulation and an Air Source Heat Pump (ASHP) to minimise both operational and embodied carbon emissions.

Cette image montre une chambre traditionnelle avec un mur blanc, parquet clair, un sol beige, un plafond en lambris de bois, un plafond voûté et du lambris de bois.
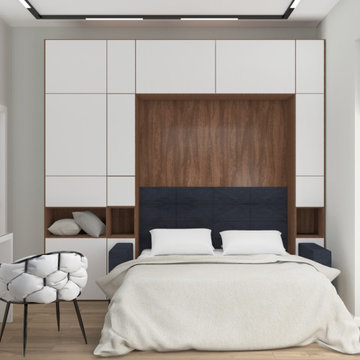
Idées déco pour une chambre parentale blanche et bois contemporaine de taille moyenne avec un mur gris, sol en stratifié, un sol beige, un plafond décaissé, du papier peint et aucune cheminée.

From foundation pour to welcome home pours, we loved every step of this residential design. This home takes the term “bringing the outdoors in” to a whole new level! The patio retreats, firepit, and poolside lounge areas allow generous entertaining space for a variety of activities.
Coming inside, no outdoor view is obstructed and a color palette of golds, blues, and neutrals brings it all inside. From the dramatic vaulted ceiling to wainscoting accents, no detail was missed.
The master suite is exquisite, exuding nothing short of luxury from every angle. We even brought luxury and functionality to the laundry room featuring a barn door entry, island for convenient folding, tiled walls for wet/dry hanging, and custom corner workspace – all anchored with fabulous hexagon tile.
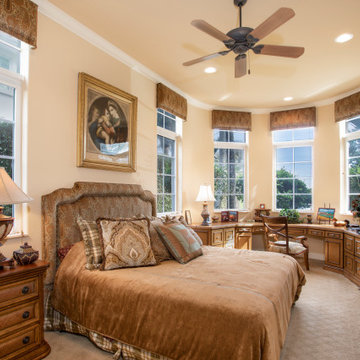
Exemple d'une chambre avec moquette méditerranéenne avec un mur beige et un sol beige.
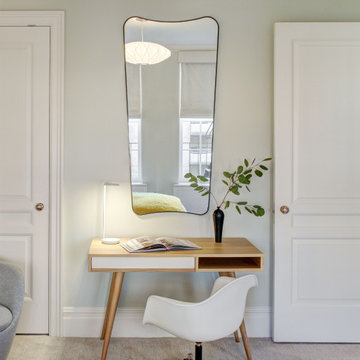
Cette photo montre une grande chambre tendance avec un mur gris, aucune cheminée et un sol beige.
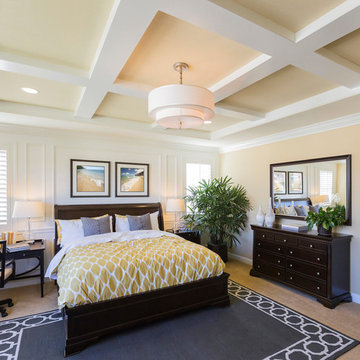
Cette photo montre une chambre grise et jaune chic de taille moyenne avec un mur jaune et un sol beige.
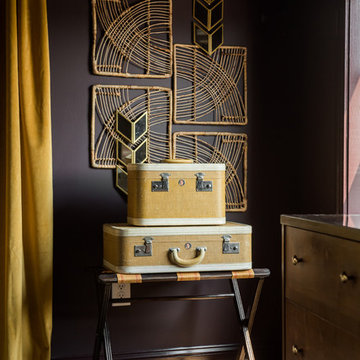
Dramatic velvet gold curtains pop against the dark aubergine walls. A vignette of woven reed art, modern mirrors, & vintage suitcases serve for contrast and functional storage.
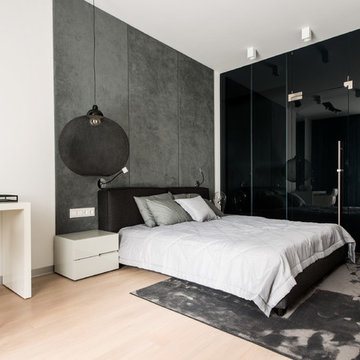
Александр Камачкин
Inspiration pour une chambre parentale grise et noire design avec un mur blanc, parquet clair et un sol beige.
Inspiration pour une chambre parentale grise et noire design avec un mur blanc, parquet clair et un sol beige.
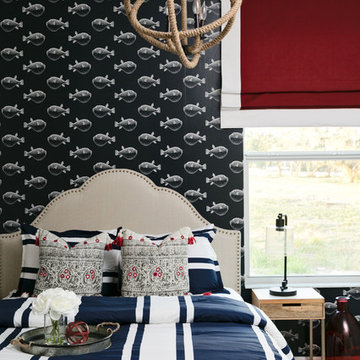
Native House Photography
Idée de décoration pour une chambre tradition de taille moyenne avec un mur multicolore, aucune cheminée et un sol beige.
Idée de décoration pour une chambre tradition de taille moyenne avec un mur multicolore, aucune cheminée et un sol beige.
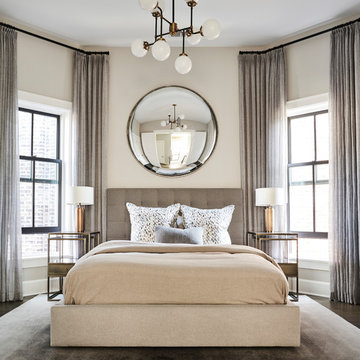
Mike Schwartz
Exemple d'une chambre d'amis chic de taille moyenne avec un mur beige, parquet foncé, aucune cheminée et un sol beige.
Exemple d'une chambre d'amis chic de taille moyenne avec un mur beige, parquet foncé, aucune cheminée et un sol beige.
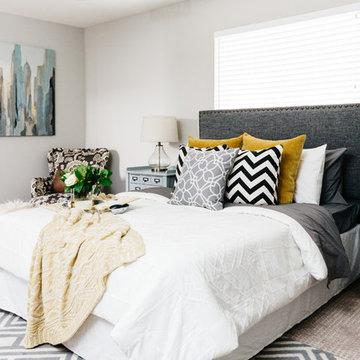
Idée de décoration pour une chambre tradition de taille moyenne avec un mur gris, aucune cheminée et un sol beige.
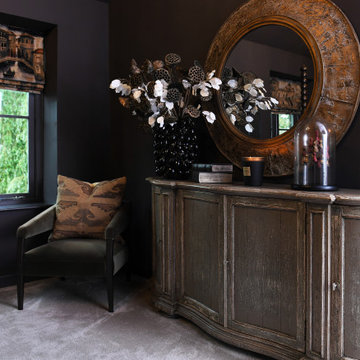
Aménagement d'une chambre éclectique de taille moyenne avec un mur marron et un sol beige.
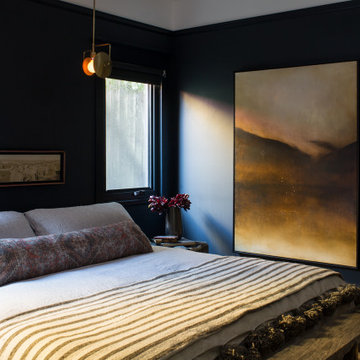
Inspiration pour une chambre d'amis design de taille moyenne avec un mur noir, parquet clair, aucune cheminée et un sol beige.
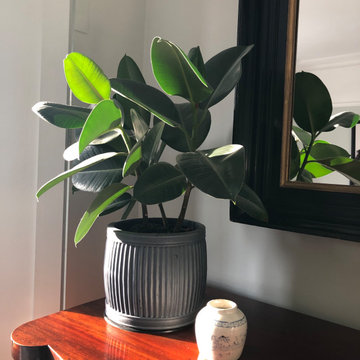
A Rubber Plant gave life to a bedroom
Cette image montre une petite chambre design avec un sol beige.
Cette image montre une petite chambre design avec un sol beige.
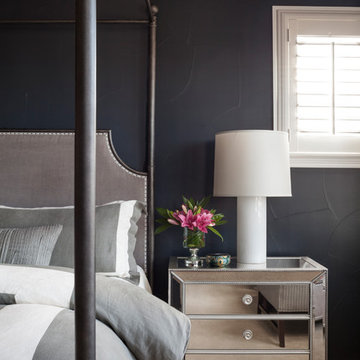
Moody Master Bedroom Vignette, Photo by Susie Brenner Photography
Inspiration pour une grande chambre traditionnelle avec un mur noir et un sol beige.
Inspiration pour une grande chambre traditionnelle avec un mur noir et un sol beige.
Idées déco de chambres noires avec un sol beige
1