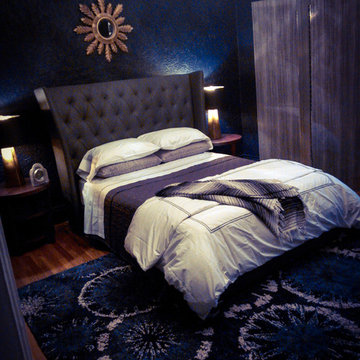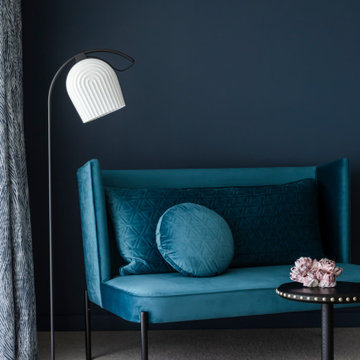Idées déco de chambres noires
Trier par :
Budget
Trier par:Populaires du jour
41 - 60 sur 1 095 photos
1 sur 3
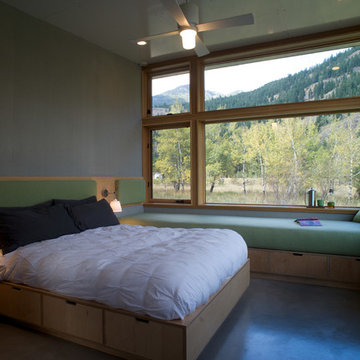
CAST architecture
Inspiration pour une petite chambre parentale design avec sol en béton ciré, un mur gris et aucune cheminée.
Inspiration pour une petite chambre parentale design avec sol en béton ciré, un mur gris et aucune cheminée.
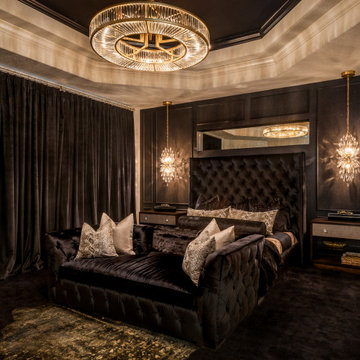
Full Furnishing and Styling Service with Custom Millwork - This custom floor to ceiling master abode was perfectly tailored to fit the scale of the room and the client’s needs. The headboard paneling with glistening wallcovering inserts creates a grounding back drop for the bespoke bed and nightstands. The prismatic crystal light fixtures were custom sized to complement the ceiling height while adding the right amount of sparkle to the room.
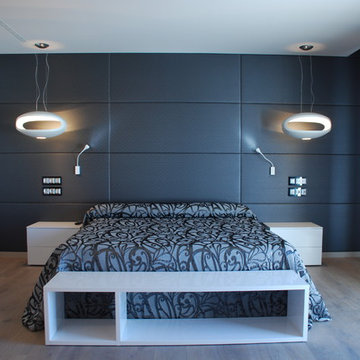
Dormitorio de matrimonio (Ilumación de Foscarini)
Cette image montre une très grande chambre parentale grise et blanche design avec un mur gris, un sol en bois brun, un sol marron et du lambris.
Cette image montre une très grande chambre parentale grise et blanche design avec un mur gris, un sol en bois brun, un sol marron et du lambris.
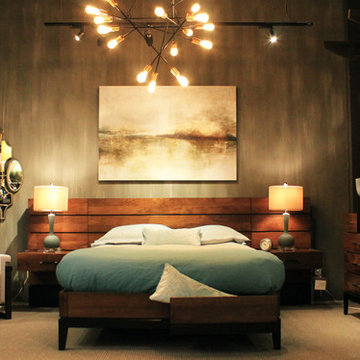
Aménagement d'une grande chambre parentale industrielle avec un mur gris, aucune cheminée, sol en béton ciré et un sol beige.
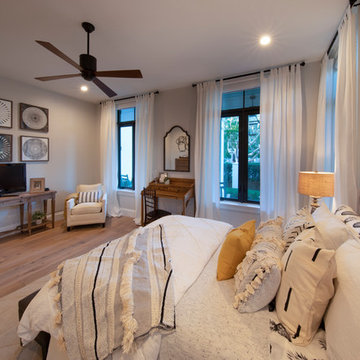
Gulf Building recently completed the “ New Orleans Chic” custom Estate in Fort Lauderdale, Florida. The aptly named estate stays true to inspiration rooted from New Orleans, Louisiana. The stately entrance is fueled by the column’s, welcoming any guest to the future of custom estates that integrate modern features while keeping one foot in the past. The lamps hanging from the ceiling along the kitchen of the interior is a chic twist of the antique, tying in with the exposed brick overlaying the exterior. These staple fixtures of New Orleans style, transport you to an era bursting with life along the French founded streets. This two-story single-family residence includes five bedrooms, six and a half baths, and is approximately 8,210 square feet in size. The one of a kind three car garage fits his and her vehicles with ample room for a collector car as well. The kitchen is beautifully appointed with white and grey cabinets that are overlaid with white marble countertops which in turn are contrasted by the cool earth tones of the wood floors. The coffered ceilings, Armoire style refrigerator and a custom gunmetal hood lend sophistication to the kitchen. The high ceilings in the living room are accentuated by deep brown high beams that complement the cool tones of the living area. An antique wooden barn door tucked in the corner of the living room leads to a mancave with a bespoke bar and a lounge area, reminiscent of a speakeasy from another era. In a nod to the modern practicality that is desired by families with young kids, a massive laundry room also functions as a mudroom with locker style cubbies and a homework and crafts area for kids. The custom staircase leads to another vintage barn door on the 2nd floor that opens to reveal provides a wonderful family loft with another hidden gem: a secret attic playroom for kids! Rounding out the exterior, massive balconies with French patterned railing overlook a huge backyard with a custom pool and spa that is secluded from the hustle and bustle of the city.
All in all, this estate captures the perfect modern interpretation of New Orleans French traditional design. Welcome to New Orleans Chic of Fort Lauderdale, Florida!
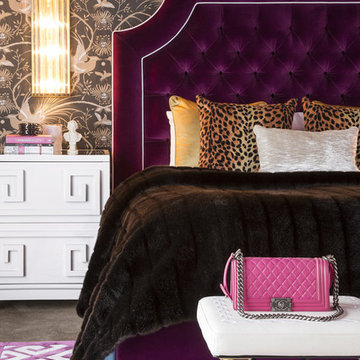
Stu Morley
Inspiration pour une très grande chambre bohème avec un mur multicolore, aucune cheminée et un sol marron.
Inspiration pour une très grande chambre bohème avec un mur multicolore, aucune cheminée et un sol marron.
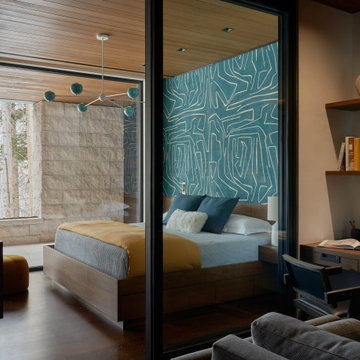
Aménagement d'une grande chambre moderne avec un mur multicolore, un sol multicolore et un plafond en bois.
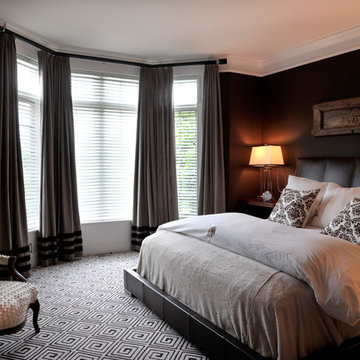
Master Bedroom, Photo by Trish Hennessey
Cette image montre une grande chambre design avec un mur marron.
Cette image montre une grande chambre design avec un mur marron.
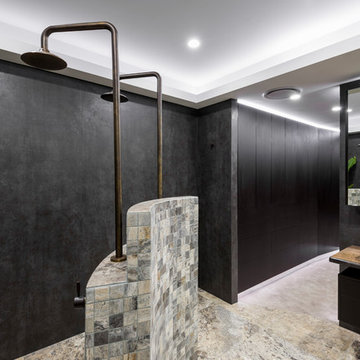
Steve Ryan
Aménagement d'une grande chambre contemporaine.
Aménagement d'une grande chambre contemporaine.
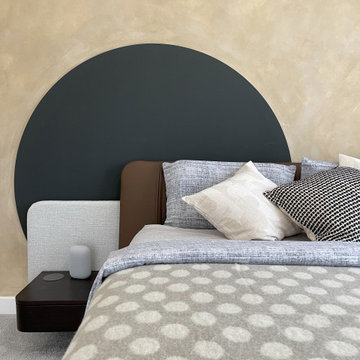
A bedroom made to help our highly active clients to relax, disconnect from the world and feel inspired by. When using dark colours in a bedroom it's often most favourable to use the hue as an accent, rather than an overpowering presence on all four walls. A brooding dark shade can help to give purpose to a wall, best suited to the wall against which to host the bed.
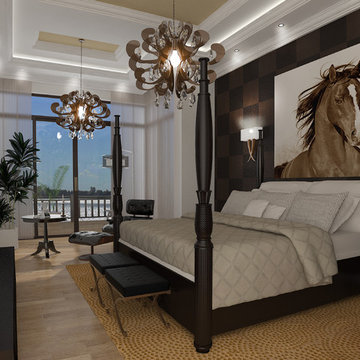
Man's Cave
Gabrielle del Cid Luxury Interiors
Cette image montre une très grande chambre mansardée ou avec mezzanine méditerranéenne avec un mur gris, tomettes au sol, une cheminée double-face et un manteau de cheminée en béton.
Cette image montre une très grande chambre mansardée ou avec mezzanine méditerranéenne avec un mur gris, tomettes au sol, une cheminée double-face et un manteau de cheminée en béton.
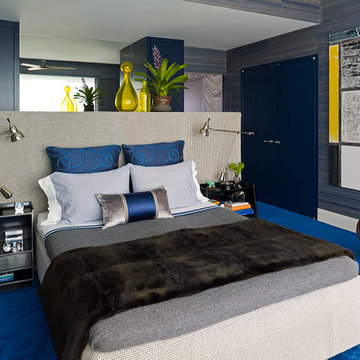
A modern chair rests next to the canvas artwork hanging on the wall.
Photography by Peter Murdock
Aménagement d'une chambre contemporaine.
Aménagement d'une chambre contemporaine.
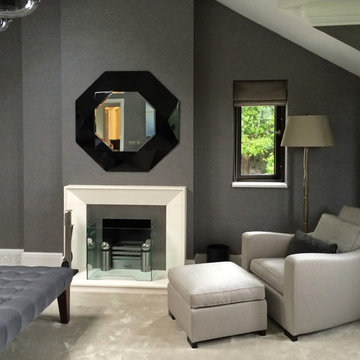
Sitting within a designated AONB, this new Arts and Crafts-influenced residence replaced an ‘end of life’ 1960’s bungalow.
Conceived to sit above an extensive private wine cellar, this highly refined house features a dramatic circular sitting room. An internal lift provides access to all floors, from the underground level to the roof-top observation terrace showcasing panoramic views overlooking the Fal Estuary.
The bespoke joinery and internal finishes detailed by The Bazeley Partnership included walnut floor-boarding, skirtings, doors and wardrobes. Curved staircases are complemented by glass handrails and the bathrooms are finished with limestone, white marble and mother-of-pearl inlay. The bedrooms were completed with vanity units clad in rustic oak and marble and feature hand-painted murals on Japanese silk wallpaper.
Externally, extensive use of traditional stonework, cut granite, Delabole slate, standing seam copper roofs and copper gutters and downpipes combine to create a building that acknowledges the regional context whilst maintaining its own character.
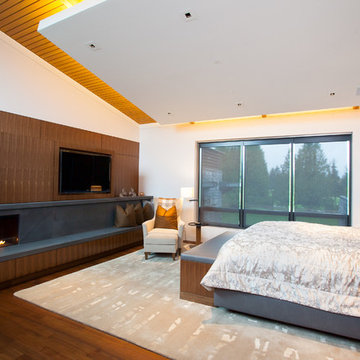
Réalisation d'une grande chambre design avec un mur blanc, un sol en bois brun, une cheminée ribbon et un manteau de cheminée en pierre.
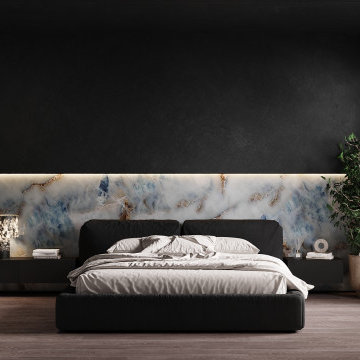
Cette image montre une grande chambre parentale grise et noire minimaliste avec un mur gris, un sol en bois brun et un sol marron.
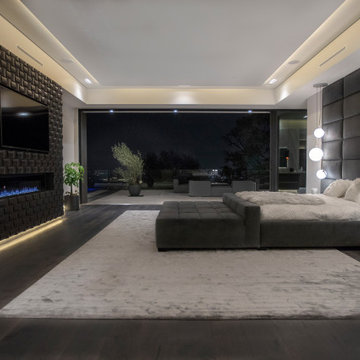
Master bedroom
Inspiration pour une grande chambre parentale minimaliste avec un mur blanc, parquet foncé, une cheminée ribbon, un manteau de cheminée en carrelage et un sol marron.
Inspiration pour une grande chambre parentale minimaliste avec un mur blanc, parquet foncé, une cheminée ribbon, un manteau de cheminée en carrelage et un sol marron.

Aménagement d'une grande chambre parentale classique avec un mur gris, parquet foncé, une cheminée standard, un manteau de cheminée en pierre, un sol marron et poutres apparentes.
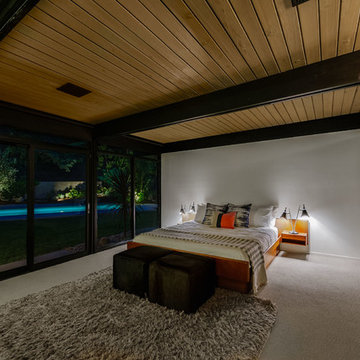
Aménagement d'une chambre rétro de taille moyenne avec un mur blanc et un sol beige.
Idées déco de chambres noires
3
