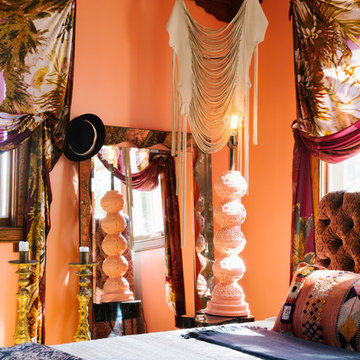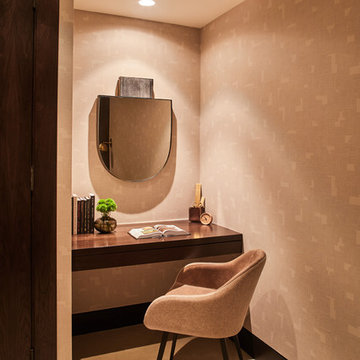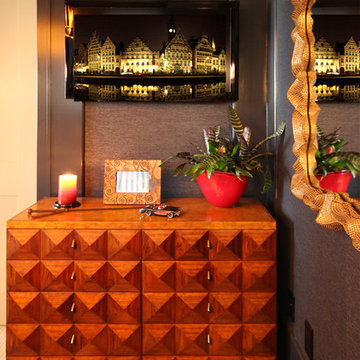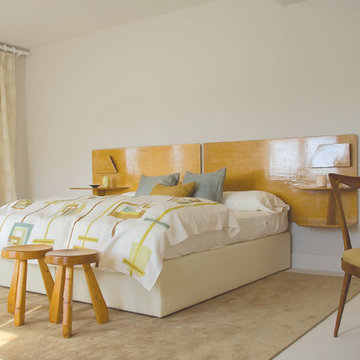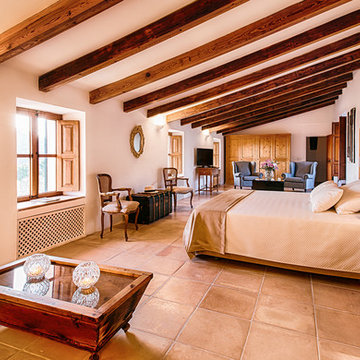Idées déco de chambres oranges
Trier par :
Budget
Trier par:Populaires du jour
61 - 80 sur 12 447 photos
1 sur 2
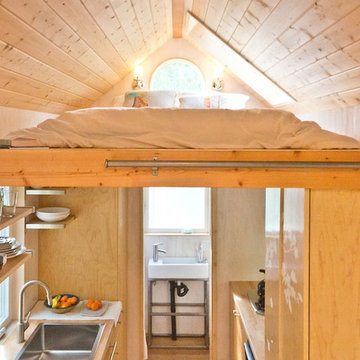
The bedroom loft is directly over the kitchen and bathroom. Phot: Eileen Descallar Ringwald
Cette image montre une petite chambre mansardée ou avec mezzanine design avec un mur blanc, un sol en bois brun et aucune cheminée.
Cette image montre une petite chambre mansardée ou avec mezzanine design avec un mur blanc, un sol en bois brun et aucune cheminée.
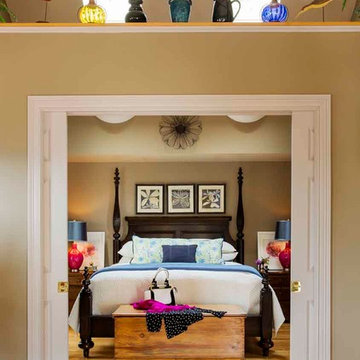
Eric Roth
Idée de décoration pour une chambre tradition avec un mur beige et parquet clair.
Idée de décoration pour une chambre tradition avec un mur beige et parquet clair.
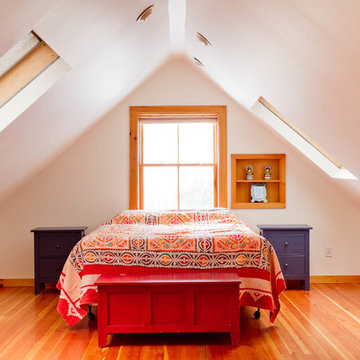
Rikki Snyder © 2013 Houzz
Aménagement d'une chambre éclectique avec un mur blanc, un sol en bois brun, aucune cheminée et un sol orange.
Aménagement d'une chambre éclectique avec un mur blanc, un sol en bois brun, aucune cheminée et un sol orange.
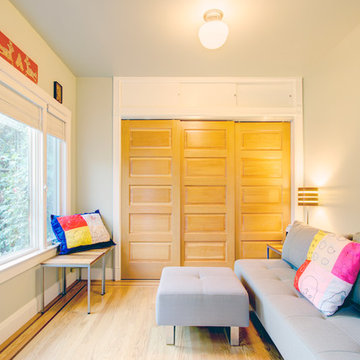
http://www.whistlephotography.com/
Aménagement d'une chambre d'amis éclectique de taille moyenne avec un mur beige, parquet clair et aucune cheminée.
Aménagement d'une chambre d'amis éclectique de taille moyenne avec un mur beige, parquet clair et aucune cheminée.
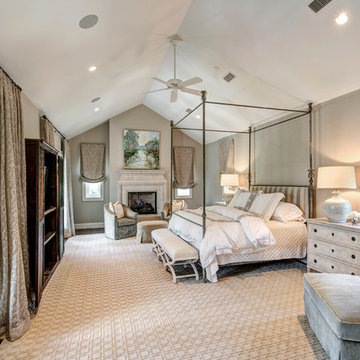
Idée de décoration pour une chambre parentale avec un mur gris et un sol en bois brun.
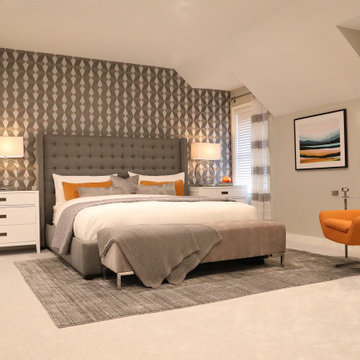
The clients wanted a comfortable, sophisticated master bedroom, with bold color accent.
Réalisation d'une grande chambre design avec un mur gris, du papier peint et un sol gris.
Réalisation d'une grande chambre design avec un mur gris, du papier peint et un sol gris.
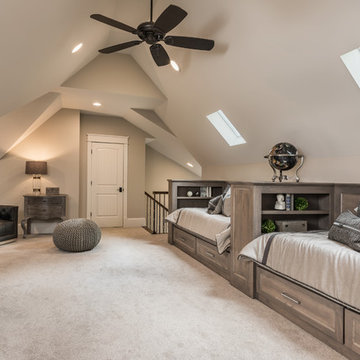
Bunk room with built-in beds
Idée de décoration pour une chambre avec moquette chalet avec un mur beige, aucune cheminée et un sol beige.
Idée de décoration pour une chambre avec moquette chalet avec un mur beige, aucune cheminée et un sol beige.
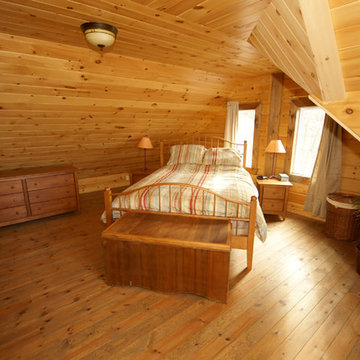
This is a customized Avila model from Timber Block's Classic Series. The original Avila:
The perfect vacation destination can be found in the Avila. The main floor features everything needed to create a cozy cottage. An open living room with dining area off the kitchen is perfect for both weekend family and family getaways, or entertaining friends. A bedroom and bathroom is on the main floor, and the loft features plenty of living space for a second bedroom. The main floor bedroom and bathroom means everything you need is right at your fingertips. Use the spacious loft for a second bedroom, an additional living room, or even an office. www.timberblock.com
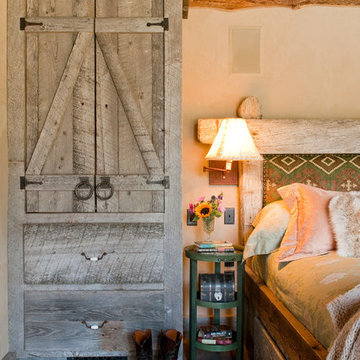
Headwaters Camp Custom Designed Cabin by Dan Joseph Architects, LLC, PO Box 12770 Jackson Hole, Wyoming, 83001 - PH 1-800-800-3935 - info@djawest.com
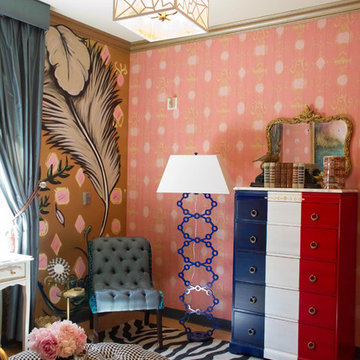
Form Interiors by Erika Bierman Photography for Good Shepherd Charity Project. Designers: FORM Los Angeles, http://www.formlosangeles.com/
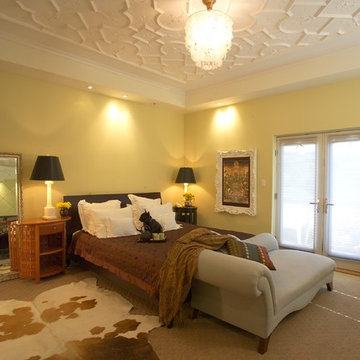
Romance Master Suite
Things soar in the Master Suite, where Jane created an ornate decorative plaster ceiling with extra-wide molding handsomely framing the design where a capiz-shell chandelier punctuates the center, tinkling in the breeze when the room’s French doors are left open. “The best place for a wonderful ceiling is the master bedroom” says Jane. “My clients love to lie in bed and look up at it.” For a touch of unexpected, Jane paired a shiny embroidered silk coverlet with a cowhide rug and warm walls of a hue between chartreuse and lemon.
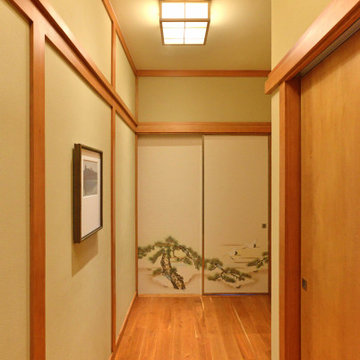
Japanese Guest Suite Hallway. The Ryokan styled guest suite, based on a traditional Japanese inn, provides for hosting guests overnight. The floor consists of tatami mats upon which futon bed rolls are spread out at night. Adjacent to it is a bathroom suite with Ofuro tub, an ante area, an enclosed seating porch, and a private outdoor deck with Japanese garden. The remarkable craftsmanship of the custom fabricated woodwork is highlighted throughout.
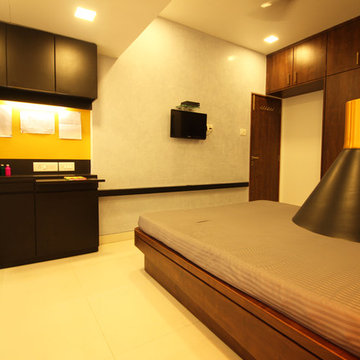
A black study table with textured paint on wall.
-Manish Malli Photography
Inspiration pour une chambre.
Inspiration pour une chambre.
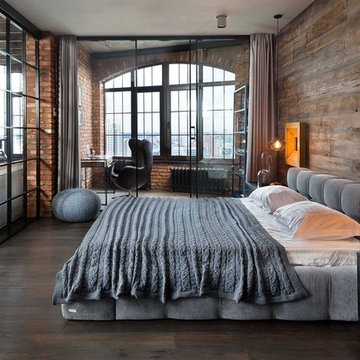
Designer Martin Architects
Cette photo montre une chambre industrielle avec un sol en carrelage de céramique, un sol marron et un mur marron.
Cette photo montre une chambre industrielle avec un sol en carrelage de céramique, un sol marron et un mur marron.
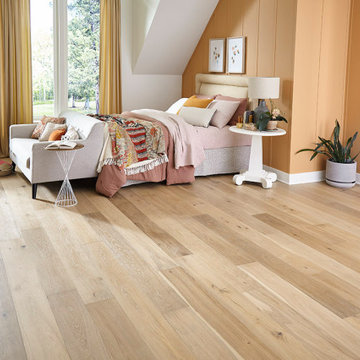
Cette photo montre une chambre parentale éclectique avec un mur orange, parquet clair, un sol beige et du lambris.
Idées déco de chambres oranges
4
