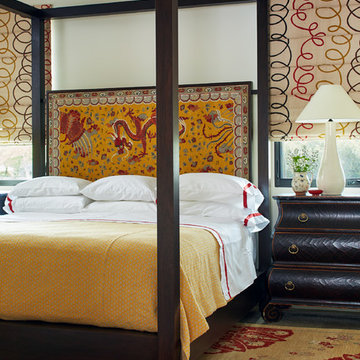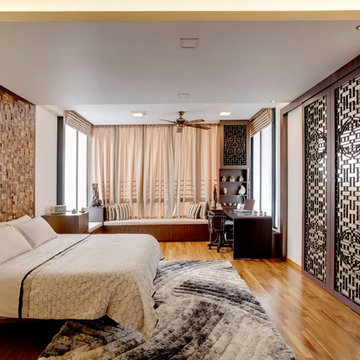Idées déco de chambres parentales asiatiques
Trier par :
Budget
Trier par:Populaires du jour
1 - 20 sur 1 245 photos
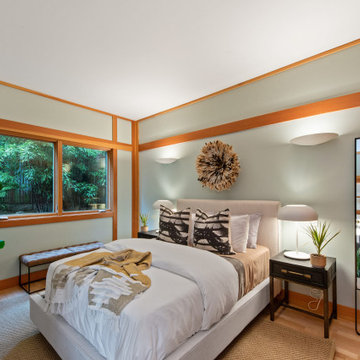
The design of this remodel of a small two-level residence in Noe Valley reflects the owner's passion for Japanese architecture. Having decided to completely gut the interior partitions, we devised a better-arranged floor plan with traditional Japanese features, including a sunken floor pit for dining and a vocabulary of natural wood trim and casework. Vertical grain Douglas Fir takes the place of Hinoki wood traditionally used in Japan. Natural wood flooring, soft green granite and green glass backsplashes in the kitchen further develop the desired Zen aesthetic. A wall to wall window above the sunken bath/shower creates a connection to the outdoors. Privacy is provided through the use of switchable glass, which goes from opaque to clear with a flick of a switch. We used in-floor heating to eliminate the noise associated with forced-air systems.
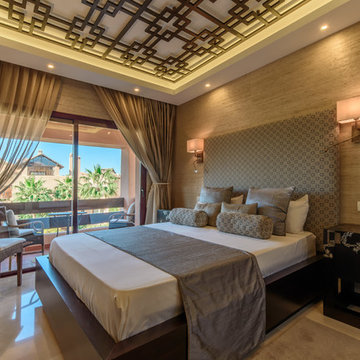
ALADECOR Interior Design Marbella
Cette photo montre une grande chambre parentale asiatique avec un mur beige, un sol en marbre et un sol beige.
Cette photo montre une grande chambre parentale asiatique avec un mur beige, un sol en marbre et un sol beige.
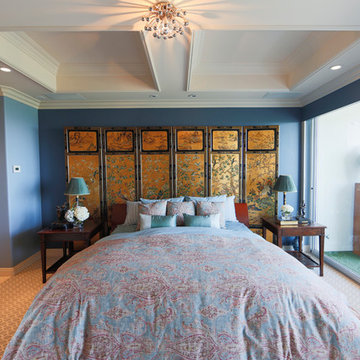
Cette photo montre une grande chambre parentale asiatique avec un mur bleu, un sol en carrelage de céramique, aucune cheminée et un sol beige.
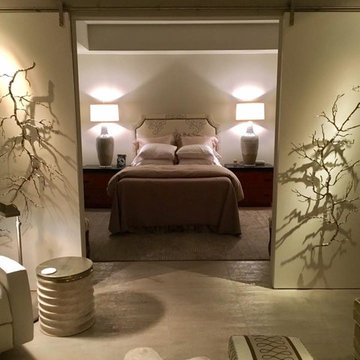
Aménagement d'une grande chambre parentale asiatique avec un mur beige, aucune cheminée et un sol beige.
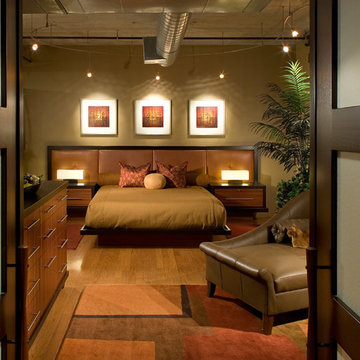
Jim Walters’ custom Island Bed is mahogany with wenge stain, featuring leather upholstered insets. A recessed kick contains cable lighting for night time illumination.
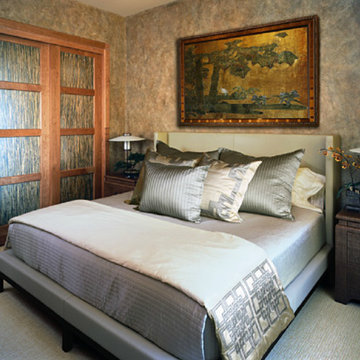
Idée de décoration pour une chambre asiatique de taille moyenne avec un mur gris et un sol beige.
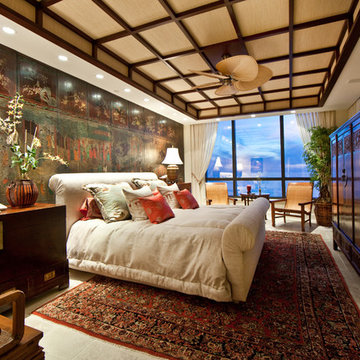
Glenn Johnson
Coastal Home Photography
Sarasota, Florida
941-587-1965
Inspiration pour une grande chambre parentale asiatique avec aucune cheminée.
Inspiration pour une grande chambre parentale asiatique avec aucune cheminée.
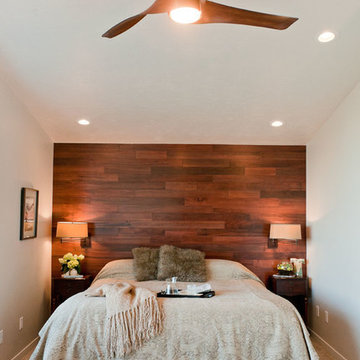
Teak headboard wall, swing lamps with oil rubbed bronze finish and fabric shades by Hubborton Forge and a teak ceiling fan. Design and remodel by Trisa & Co. Interior Design and Pantry and Latch.
Eric Neurath Photography
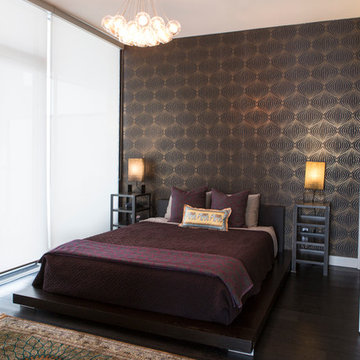
BiglarKinyan Design Planning Inc.
Cette image montre une petite chambre parentale asiatique avec un mur noir et parquet foncé.
Cette image montre une petite chambre parentale asiatique avec un mur noir et parquet foncé.
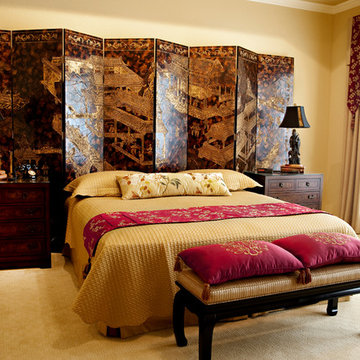
Master bedroom with Asian screen as headboard
Réalisation d'une chambre asiatique de taille moyenne avec un mur beige.
Réalisation d'une chambre asiatique de taille moyenne avec un mur beige.
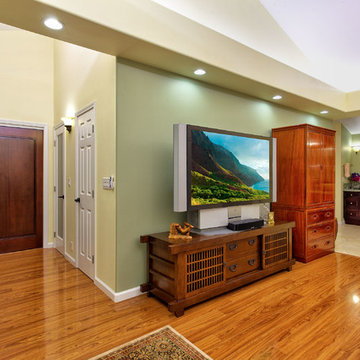
Réalisation d'une grande chambre parentale asiatique avec un mur vert, un sol en bois brun, aucune cheminée et un sol marron.
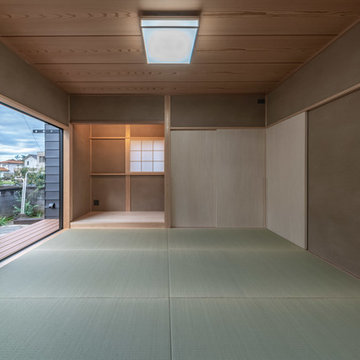
Cette photo montre une chambre parentale asiatique de taille moyenne avec un mur beige, un sol de tatami et un sol bleu.
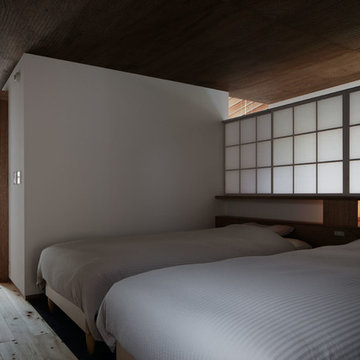
障子の向こうは廊下越しに中庭につながる. 左奥からキッチンへ続く. photo:Atsushi ISHIDA
Aménagement d'une chambre parentale asiatique avec un mur blanc.
Aménagement d'une chambre parentale asiatique avec un mur blanc.
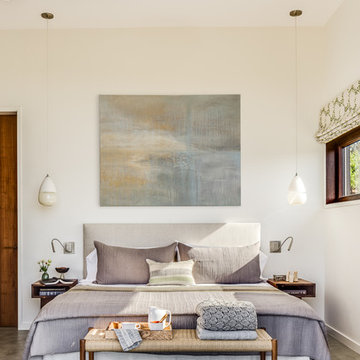
Architecture: Sutro Architects
Landscape Architecture: Arterra Landscape Architects
Builder: Upscale Construction
Photography: Christopher Stark
Cette image montre une chambre parentale asiatique avec un mur blanc, sol en béton ciré et un sol gris.
Cette image montre une chambre parentale asiatique avec un mur blanc, sol en béton ciré et un sol gris.
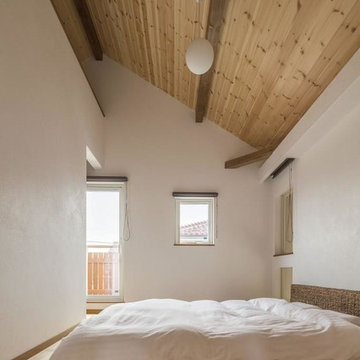
Aménagement d'une chambre parentale asiatique avec un mur blanc, parquet clair, aucune cheminée et un sol marron.
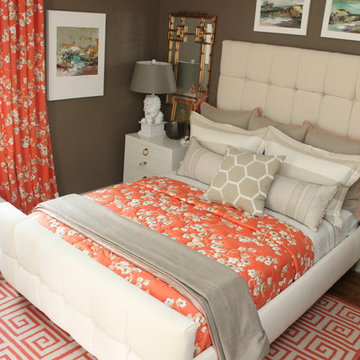
Carley Hamilton, U-Fab.com
Idées déco pour une chambre parentale asiatique de taille moyenne avec un mur marron, parquet foncé et aucune cheminée.
Idées déco pour une chambre parentale asiatique de taille moyenne avec un mur marron, parquet foncé et aucune cheminée.
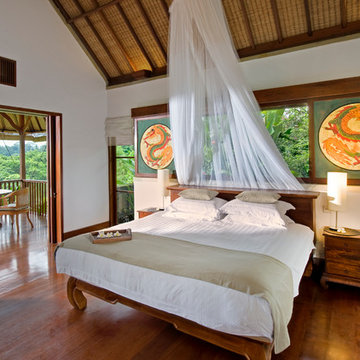
Inspiration pour une chambre parentale asiatique de taille moyenne avec un mur blanc, parquet foncé, aucune cheminée et un sol marron.
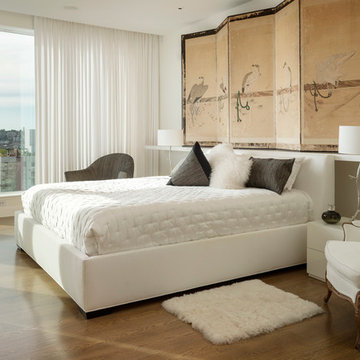
Photo by Aaron Leitz
Cette image montre une chambre parentale asiatique avec un mur blanc et un sol en bois brun.
Cette image montre une chambre parentale asiatique avec un mur blanc et un sol en bois brun.
Idées déco de chambres parentales asiatiques
1
