Idées déco de chambres parentales avec un mur gris
Trier par :
Budget
Trier par:Populaires du jour
1 - 20 sur 42 634 photos
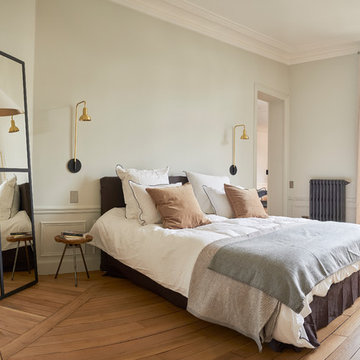
Aménagement d'une chambre parentale haussmannienne scandinave avec un mur gris et parquet clair.
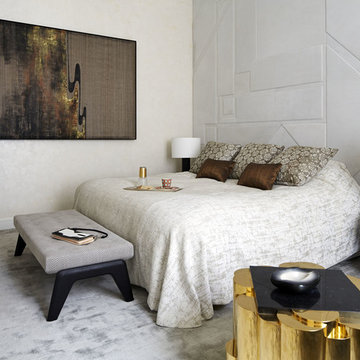
Francis Amiand
Inspiration pour une très grande chambre design avec un mur gris et un sol gris.
Inspiration pour une très grande chambre design avec un mur gris et un sol gris.
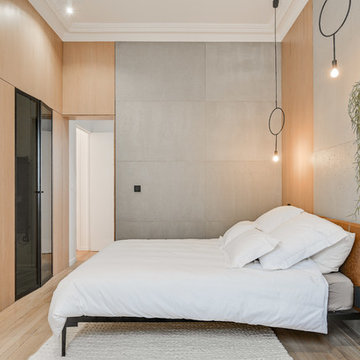
meero
Cette photo montre une chambre parentale scandinave de taille moyenne avec un mur gris, parquet clair et aucune cheminée.
Cette photo montre une chambre parentale scandinave de taille moyenne avec un mur gris, parquet clair et aucune cheminée.
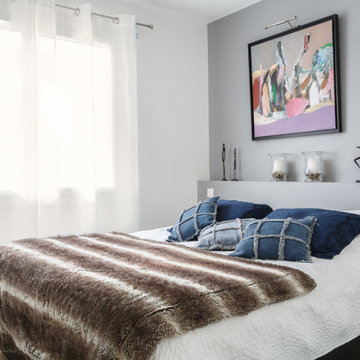
Un pied-à-terre fonctionnel à Paris
Ce projet a été réalisé pour des Clients normands qui souhaitaient un pied-à-terre parisien. L’objectif de cette rénovation totale était de rendre l’appartement fonctionnel, moderne et lumineux.
Pour le rendre fonctionnel, nos équipes ont énormément travaillé sur les rangements. Vous trouverez ainsi des menuiseries sur-mesure, qui se fondent dans le décor, dans la pièce à vivre et dans les chambres.
La couleur blanche, dominante, apporte une réelle touche de luminosité à tout l’appartement. Neutre, elle est une base idéale pour accueillir le mobilier divers des clients qui viennent colorer les pièces. Dans la salon, elle est ponctuée par des touches de bleu, la couleur ayant été choisie en référence au tableau qui trône au dessus du canapé.
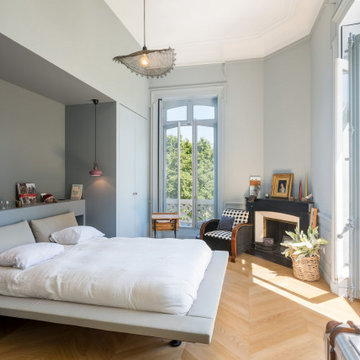
Les grandes pièces hausmaniennes peuvent devenir fonctionnelles avec forces d'astuces d'agenecement menuisé sur mesure.
Idées déco pour une grande chambre parentale contemporaine avec un mur gris, parquet clair, une cheminée d'angle, un manteau de cheminée en béton et un sol beige.
Idées déco pour une grande chambre parentale contemporaine avec un mur gris, parquet clair, une cheminée d'angle, un manteau de cheminée en béton et un sol beige.
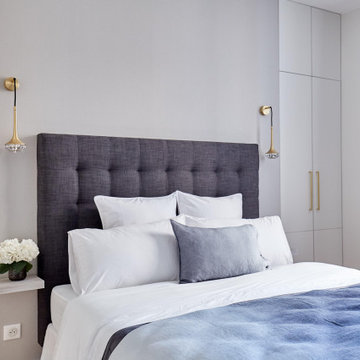
The interior of this parisian apartment is classically beautiful, thanks to a restrained color palette.The sole color shade present in the living room is a combination of shades of cream and gray giving a warm and cozier feel to the elegant space. #bedroomdecoration #bedroom #classic #grey #luxury #interiordesign #designer #decoration #parisianstyle #lighting
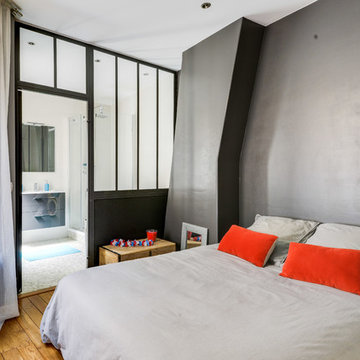
Pour rester dans l'esprit industriel, Une verrière est positionnée entre la chambre et la salle de bain. Les murs gris anthracite, toujours cette petite touche de rouge orangée pour dynamiser l'ensemble.

Modern master bedroom with natural rustic wood floors. floor to ceiling windows and contemporary style chest of drawers.
Modern Home Interiors and Exteriors, featuring clean lines, textures, colors and simple design with floor to ceiling windows. Hardwood, slate, and porcelain floors, all natural materials that give a sense of warmth throughout the spaces. Some homes have steel exposed beams and monolith concrete and galvanized steel walls to give a sense of weight and coolness in these very hot, sunny Southern California locations. Kitchens feature built in appliances, and glass backsplashes. Living rooms have contemporary style fireplaces and custom upholstery for the most comfort.
Bedroom headboards are upholstered, with most master bedrooms having modern wall fireplaces surounded by large porcelain tiles.
Project Locations: Ojai, Santa Barbara, Westlake, California. Projects designed by Maraya Interior Design. From their beautiful resort town of Ojai, they serve clients in Montecito, Hope Ranch, Malibu, Westlake and Calabasas, across the tri-county areas of Santa Barbara, Ventura and Los Angeles, south to Hidden Hills- north through Solvang and more.
Modern Ojai home designed by Maraya and Tim Droney
Patrick Price Photography.
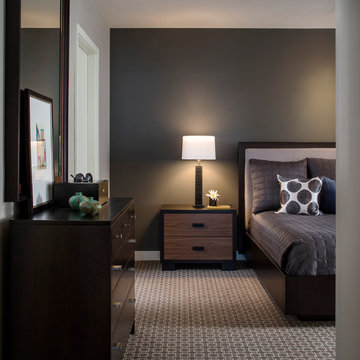
This project was purposefully neutralized in ocean grays and blues with accents that mirror a drama filled sunset. This achieves a calming effect as the sun rises in the early morning. At high noon we strived for balance of the senses with rich textures that both soothe and excite. Under foot is a plush midnight ocean blue rug that emulates walking on water. Tactile fabrics and velvet pillows provide interest and comfort. As the sun crescendos, the oranges and deep blues in both art and accents invite you and the night to dance inside your home. Lighting was an intriguing challenge and was solved by creating a delicate balance between natural light and creative interior lighting solutions.
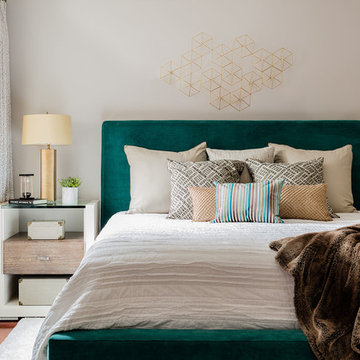
Réalisation d'une chambre parentale design de taille moyenne avec un mur gris, un sol en bois brun et aucune cheminée.

Maine Photo Company - Liz Donnelly
Idées déco pour une chambre parentale bord de mer de taille moyenne avec un mur gris et parquet clair.
Idées déco pour une chambre parentale bord de mer de taille moyenne avec un mur gris et parquet clair.

Gardner/Fox designed and updated this home's master and third-floor bath, as well as the master bedroom. The first step in this renovation was enlarging the master bathroom by 25 sq. ft., which allowed us to expand the shower and incorporate a new double vanity. Updates to the master bedroom include installing a space-saving sliding barn door and custom built-in storage (in place of the existing traditional closets. These space-saving built-ins are easily organized and connected by a window bench seat. In the third floor bath, we updated the room's finishes and removed a tub to make room for a new shower and sauna.
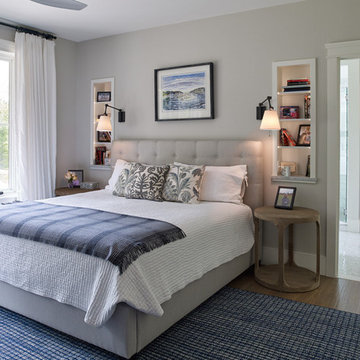
Idées déco pour une chambre parentale campagne de taille moyenne avec un mur gris, un sol en bois brun et un sol marron.
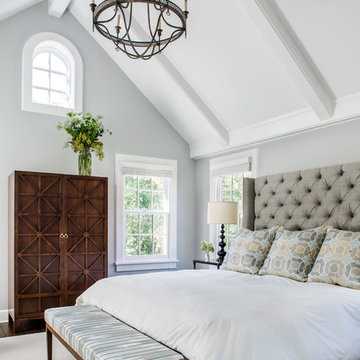
New second story master bedroom for the Lullwater Residence
Photo by Jeff Herr
Aménagement d'une chambre parentale bord de mer avec un mur gris et aucune cheminée.
Aménagement d'une chambre parentale bord de mer avec un mur gris et aucune cheminée.
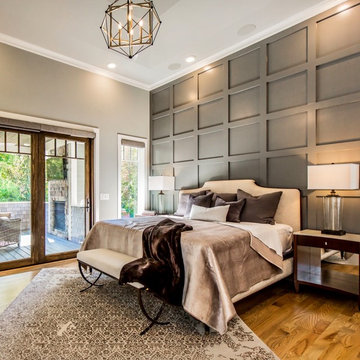
Cette photo montre une grande chambre parentale chic avec un mur gris, parquet clair, une cheminée standard, un manteau de cheminée en pierre et un sol marron.

Réalisation d'une chambre parentale tradition avec un mur gris, parquet clair, une cheminée ribbon, un manteau de cheminée en carrelage et un sol beige.

Master Bedroom retreat reflecting where the couple is from California with a soft sophisticated coastal look. Nightstand from Stanley Furniture. A grey upholster custom made bed. Bernhardt metal frame bench. Bedding from Pottery with custom pillows. Coral Reef prints custom frame with silver gold touches. A quiet reading area was designed with custom made drapery - fabric from Fabricut. Chair is Sam Moore and custom pillow from Kravet. The side table is marble top from Bernhardt. Wall Color Sherwin Williams 7049 Nuance
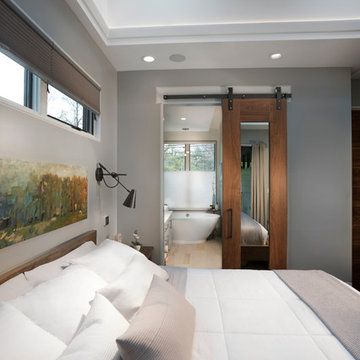
Tim Burleson
Cette photo montre une chambre parentale tendance de taille moyenne avec un mur gris, parquet foncé, aucune cheminée et un sol marron.
Cette photo montre une chambre parentale tendance de taille moyenne avec un mur gris, parquet foncé, aucune cheminée et un sol marron.

Réalisation d'une très grande chambre parentale minimaliste avec un mur gris, un sol en calcaire et un sol beige.
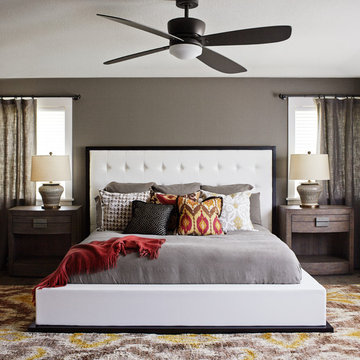
The master bedroom of this home is full of exciting colors and textures. The dark walls allow the bed to stand out while the rug and pillows add pops of color and texture. Brad Knipstein was the photographer.
Idées déco de chambres parentales avec un mur gris
1