Idées déco de chambres parentales avec un sol rose
Trier par :
Budget
Trier par:Populaires du jour
1 - 20 sur 121 photos
1 sur 3
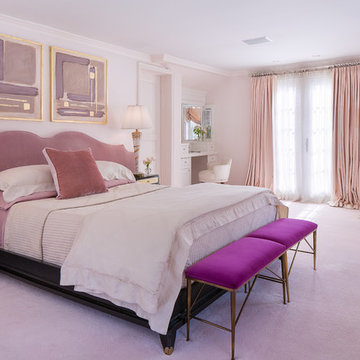
Cette photo montre une grande chambre chic avec un mur rose, un sol rose et aucune cheminée.
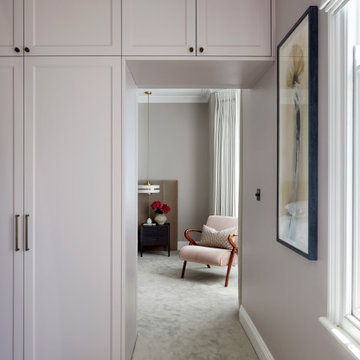
Looking through the principal bedroom suite, with a view from the walk through dressing area, this bespoke joinery elevates the space. The palette of blushy tones continue.
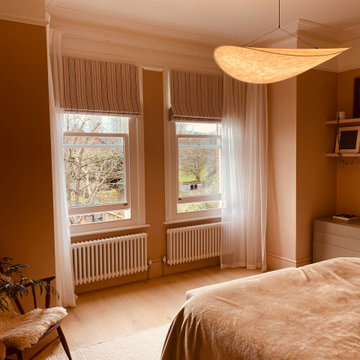
Réalisation d'une chambre parentale grise et rose minimaliste en bois de taille moyenne avec un mur rose, parquet clair et un sol rose.
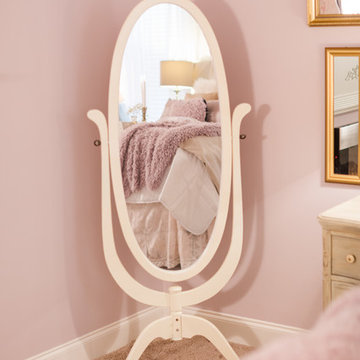
Blush Bedroom Design by- Dawn D Totty Designs Featured in City Scope magazine.
Photography by- Daisy Kauffman Moffatt
Réalisation d'une grande chambre style shabby chic avec un mur rose, cheminée suspendue, un manteau de cheminée en métal et un sol rose.
Réalisation d'une grande chambre style shabby chic avec un mur rose, cheminée suspendue, un manteau de cheminée en métal et un sol rose.
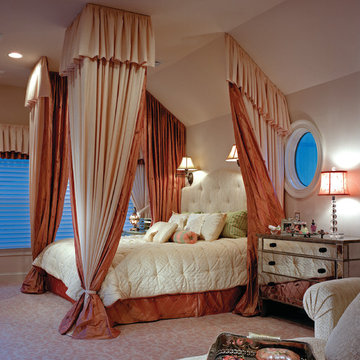
Halkin Mason Photography
Inspiration pour une grande chambre style shabby chic avec un mur beige, aucune cheminée et un sol rose.
Inspiration pour une grande chambre style shabby chic avec un mur beige, aucune cheminée et un sol rose.
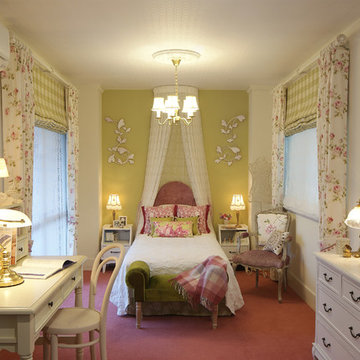
AVENUE INTERIOR DESIGN
Réalisation d'une chambre tradition avec un mur blanc et un sol rose.
Réalisation d'une chambre tradition avec un mur blanc et un sol rose.
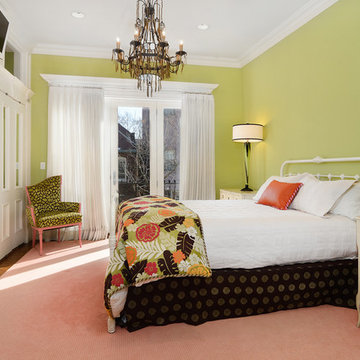
Property Marketed by Hudson Place Realty - Seldom seen, this unique property offers the highest level of original period detail and old world craftsmanship. With its 19th century provenance, 6000+ square feet and outstanding architectural elements, 913 Hudson Street captures the essence of its prominent address and rich history. An extensive and thoughtful renovation has revived this exceptional home to its original elegance while being mindful of the modern-day urban family.
Perched on eastern Hudson Street, 913 impresses with its 33’ wide lot, terraced front yard, original iron doors and gates, a turreted limestone facade and distinctive mansard roof. The private walled-in rear yard features a fabulous outdoor kitchen complete with gas grill, refrigeration and storage drawers. The generous side yard allows for 3 sides of windows, infusing the home with natural light.
The 21st century design conveniently features the kitchen, living & dining rooms on the parlor floor, that suits both elaborate entertaining and a more private, intimate lifestyle. Dramatic double doors lead you to the formal living room replete with a stately gas fireplace with original tile surround, an adjoining center sitting room with bay window and grand formal dining room.
A made-to-order kitchen showcases classic cream cabinetry, 48” Wolf range with pot filler, SubZero refrigerator and Miele dishwasher. A large center island houses a Decor warming drawer, additional under-counter refrigerator and freezer and secondary prep sink. Additional walk-in pantry and powder room complete the parlor floor.
The 3rd floor Master retreat features a sitting room, dressing hall with 5 double closets and laundry center, en suite fitness room and calming master bath; magnificently appointed with steam shower, BainUltra tub and marble tile with inset mosaics.
Truly a one-of-a-kind home with custom milled doors, restored ceiling medallions, original inlaid flooring, regal moldings, central vacuum, touch screen home automation and sound system, 4 zone central air conditioning & 10 zone radiant heat.
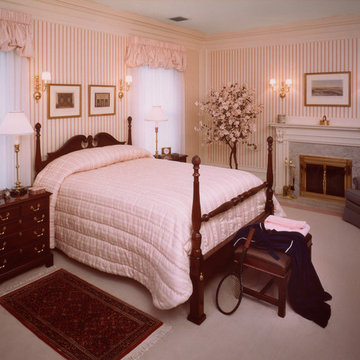
Exemple d'une chambre chic de taille moyenne avec une cheminée standard, un manteau de cheminée en carrelage et un sol rose.
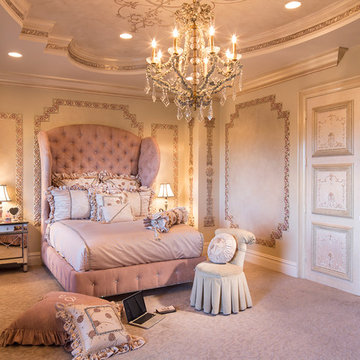
Aménagement d'une grande chambre romantique avec un mur multicolore, un sol rose et aucune cheminée.
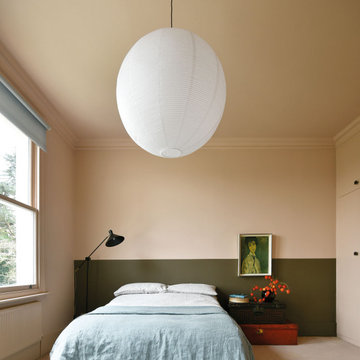
Muted simplicity was the brief for this large master bedroom.
The walls, ceiling & furniture are wrapped in a dusky pink, while a deep khaki painted headboard provides definition. While a vintage dressmakers dummy, hat block & shoe lasts punctuate the space and add interest.
Comprising of almost entirely vintage & reused existing pieces, this scheme was not only incredibly affordable, but also sustainable.
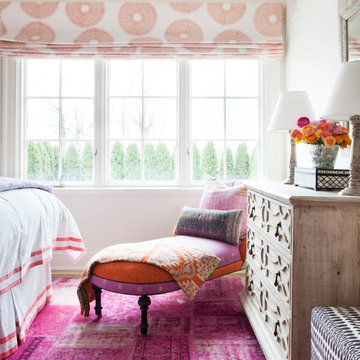
Cette image montre une chambre bohème de taille moyenne avec un mur blanc et un sol rose.
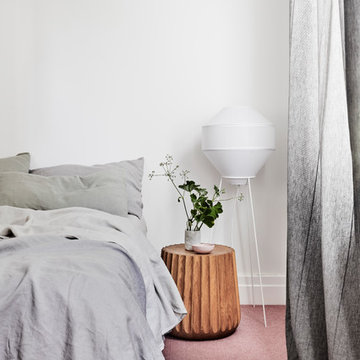
Tom Blachford
Exemple d'une chambre grise et rose moderne de taille moyenne avec un mur blanc, aucune cheminée et un sol rose.
Exemple d'une chambre grise et rose moderne de taille moyenne avec un mur blanc, aucune cheminée et un sol rose.
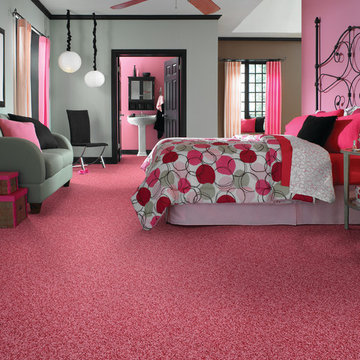
Home Gallery Flooring, "Work with us!"
Cette image montre une chambre grise et rose bohème de taille moyenne avec un mur rose, aucune cheminée et un sol rose.
Cette image montre une chambre grise et rose bohème de taille moyenne avec un mur rose, aucune cheminée et un sol rose.
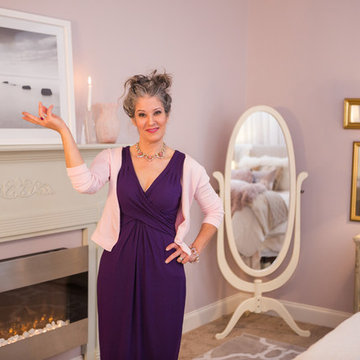
This entire "Mystery Makeover" was installed in 7 hours!
This monochromatic Master Suite Featured in City scope magazine took a good amount of planning and detail work. All of the furnishing had to be refinished, walls, ceiling, doors & trim repainted & of course as promised, as custom of a design as possible which included all custom designed bedding by Dawn D Totty Designs.
Photography by- Daisy Kauffman Moffatt.
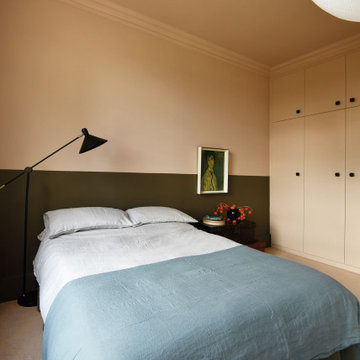
Muted simplicity was the brief for this large master bedroom.
The walls, ceiling & furniture are wrapped in a dusky pink, while a deep khaki painted headboard provides definition. While a vintage dressmakers dummy, hat block & shoe lasts punctuate the space and add interest.
Comprising of almost entirely vintage & reused existing pieces, this scheme was not only incredibly affordable, but also sustainable.
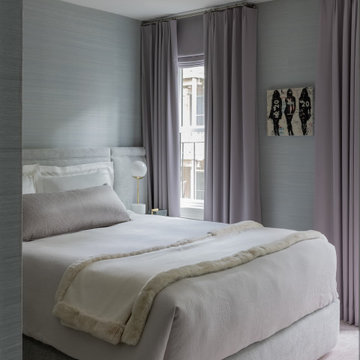
Réalisation d'une chambre parentale tradition de taille moyenne avec un mur gris, parquet foncé, un sol rose et du papier peint.
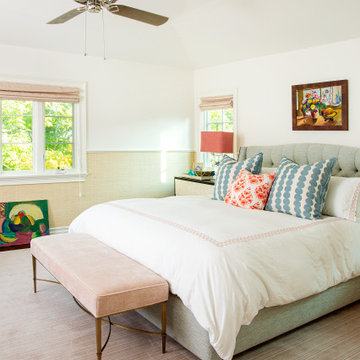
Cette image montre une chambre traditionnelle de taille moyenne avec un mur beige et un sol rose.
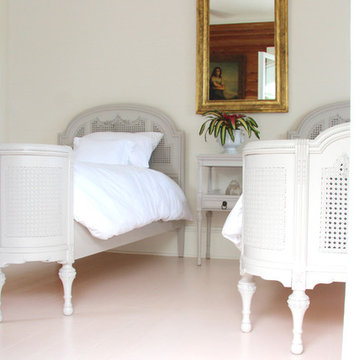
Photo by Kimberly Foehringer
Aménagement d'une chambre parentale classique de taille moyenne avec un mur beige, parquet peint, aucune cheminée et un sol rose.
Aménagement d'une chambre parentale classique de taille moyenne avec un mur beige, parquet peint, aucune cheminée et un sol rose.
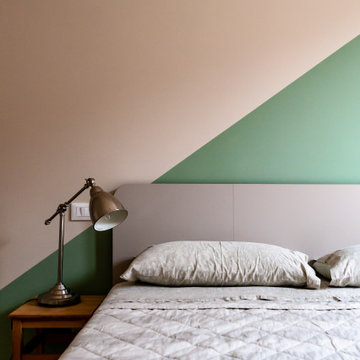
Idées déco pour une chambre parentale moderne de taille moyenne avec un mur vert, un sol en marbre et un sol rose.
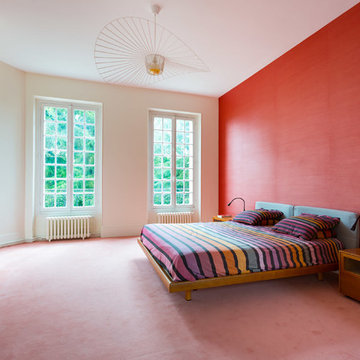
Damien LETORNEY
Cette photo montre une chambre tendance avec un mur rouge, un sol rose, cheminée suspendue et un manteau de cheminée en métal.
Cette photo montre une chambre tendance avec un mur rouge, un sol rose, cheminée suspendue et un manteau de cheminée en métal.
Idées déco de chambres parentales avec un sol rose
1