Idées déco de chambres parentales industrielles
Trier par :
Budget
Trier par:Populaires du jour
1 - 20 sur 2 239 photos
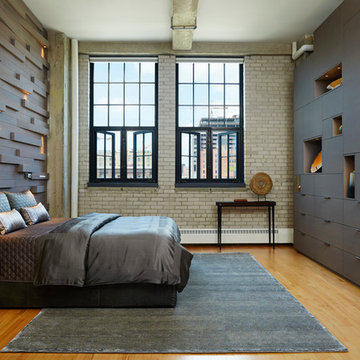
Varying the pattern of the wall installation and the texture of the wood itself provides a counterpoint to the cabinetry on the other side of the room and creates a beautiful backdrop for the client’s displayed artwork.
Alyssa Lee Photography
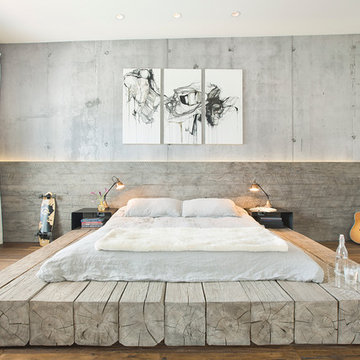
Custom reclaimed log bed with bent blackened steel side tables. Photography by Manolo Langis
Located steps away from the beach, the client engaged us to transform a blank industrial loft space to a warm inviting space that pays respect to its industrial heritage. We use anchored large open space with a sixteen foot conversation island that was constructed out of reclaimed logs and plumbing pipes. The island itself is divided up into areas for eating, drinking, and reading. Bringing this theme into the bedroom, the bed was constructed out of 12x12 reclaimed logs anchored by two bent steel plates for side tables.
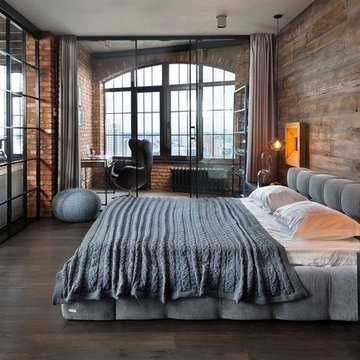
Idées déco pour une chambre parentale industrielle avec un mur marron, parquet foncé et un sol marron.
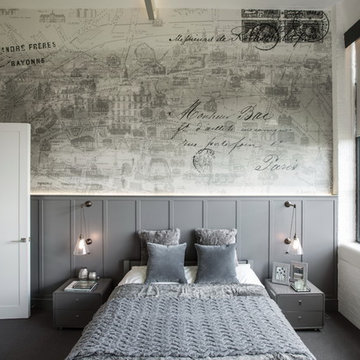
The brief for this project involved completely re configuring the space inside this industrial warehouse style apartment in Chiswick to form a one bedroomed/ two bathroomed space with an office mezzanine level. The client wanted a look that had a clean lined contemporary feel, but with warmth, texture and industrial styling. The space features a colour palette of dark grey, white and neutral tones with a bespoke kitchen designed by us, and also a bespoke mural on the master bedroom wall.
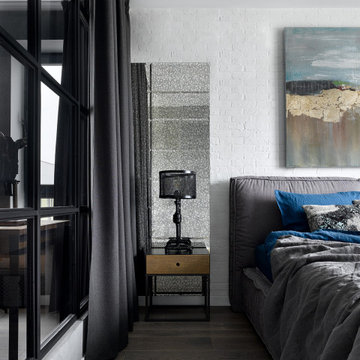
Площадь основной спальни позволила разделить ее на две функциональные зоны! Зона кабинета отделена перегородкой от спальни! Перегородка выполнена из металла со вставками из дымчатого стекла! Такое зонирование позволяет имитировать панорамное остекление и дает ощущение легкости и воздушности!
Спальную зону четко обозначает большая кровать. Она занимает центровое место и является акцентом в окружении торшеров и тумбочек.
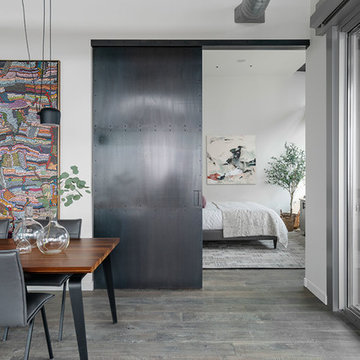
Sliding Steel Door provides privacy for the Master Bedroom in the open floor plan.
Photography: Kort Havens
Exemple d'une chambre parentale industrielle de taille moyenne avec un mur gris, un sol en bois brun et un sol gris.
Exemple d'une chambre parentale industrielle de taille moyenne avec un mur gris, un sol en bois brun et un sol gris.
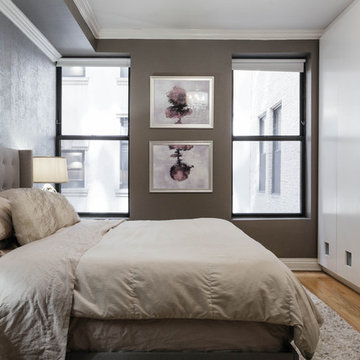
Nick Glimenakis
Idées déco pour une chambre parentale industrielle de taille moyenne avec un mur gris et un sol en bois brun.
Idées déco pour une chambre parentale industrielle de taille moyenne avec un mur gris et un sol en bois brun.
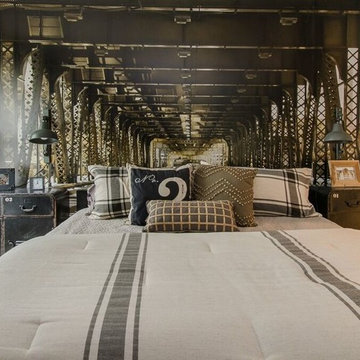
John Lennon
Idées déco pour une petite chambre parentale industrielle avec un mur gris.
Idées déco pour une petite chambre parentale industrielle avec un mur gris.
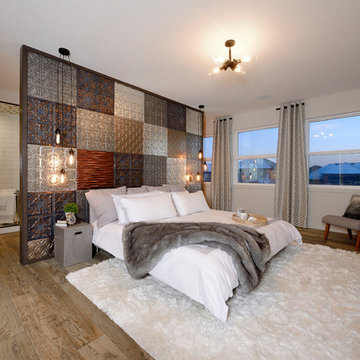
Idées déco pour une chambre parentale industrielle avec un mur gris, parquet foncé et un sol marron.
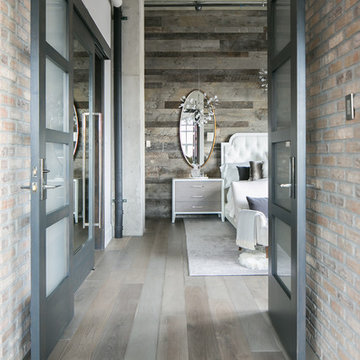
Ryan Garvin Photography
Idées déco pour une chambre parentale industrielle de taille moyenne avec un mur blanc, parquet clair, aucune cheminée et un sol gris.
Idées déco pour une chambre parentale industrielle de taille moyenne avec un mur blanc, parquet clair, aucune cheminée et un sol gris.
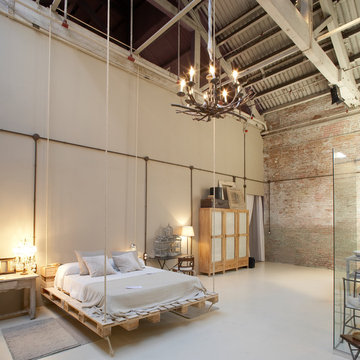
Cama hecha 100% de pallets. Es artesanía urbana y desprende un romántico estilo vintage-industrial.
Exemple d'une très grande chambre parentale industrielle avec un mur beige et aucune cheminée.
Exemple d'une très grande chambre parentale industrielle avec un mur beige et aucune cheminée.
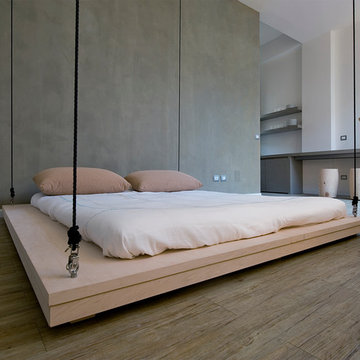
Maria Teresa Furnari
Cette photo montre une chambre parentale industrielle avec un mur gris et un sol en bois brun.
Cette photo montre une chambre parentale industrielle avec un mur gris et un sol en bois brun.
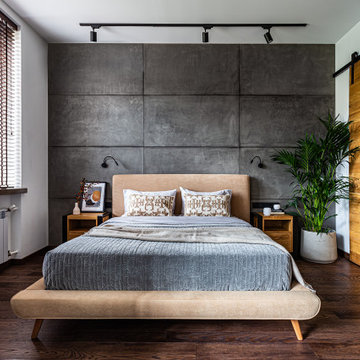
Спальня с гардеробной.
Дизайн проект: Семен Чечулин
Стиль: Наталья Орешкова
Réalisation d'une chambre parentale grise et blanche urbaine de taille moyenne avec un mur gris, un sol en vinyl, un sol marron, un plafond en bois et boiseries.
Réalisation d'une chambre parentale grise et blanche urbaine de taille moyenne avec un mur gris, un sol en vinyl, un sol marron, un plafond en bois et boiseries.
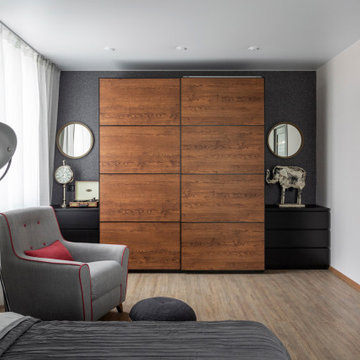
Вместительный гардеробный шкаф и комоды на фоне темной стены.
Cette image montre une grande chambre parentale urbaine avec un mur beige, sol en stratifié, aucune cheminée, un sol marron et du papier peint.
Cette image montre une grande chambre parentale urbaine avec un mur beige, sol en stratifié, aucune cheminée, un sol marron et du papier peint.
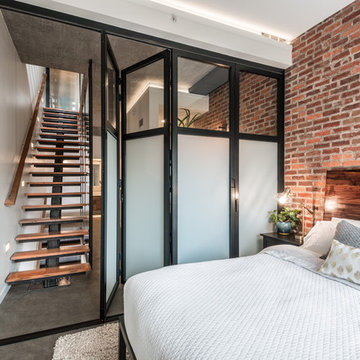
Photos by Andrew Giammarco Photography.
Inspiration pour une petite chambre parentale urbaine avec un mur blanc, sol en béton ciré et un sol gris.
Inspiration pour une petite chambre parentale urbaine avec un mur blanc, sol en béton ciré et un sol gris.
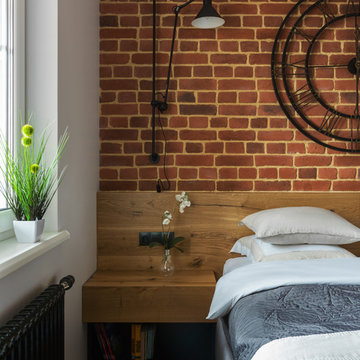
Cette image montre une chambre parentale urbaine avec un sol en bois brun et un mur rouge.
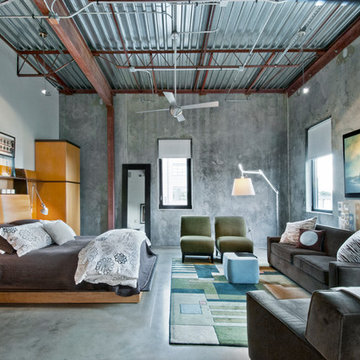
Bedroom
Idée de décoration pour une chambre parentale urbaine avec un mur gris et sol en béton ciré.
Idée de décoration pour une chambre parentale urbaine avec un mur gris et sol en béton ciré.
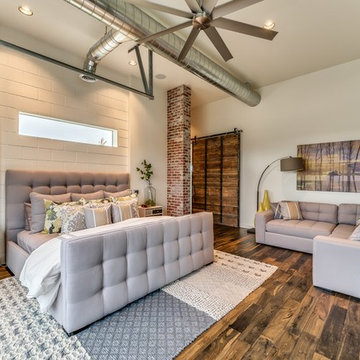
Mellissa Larson - Photographer
Cette photo montre une chambre parentale industrielle avec un mur blanc et un sol en bois brun.
Cette photo montre une chambre parentale industrielle avec un mur blanc et un sol en bois brun.
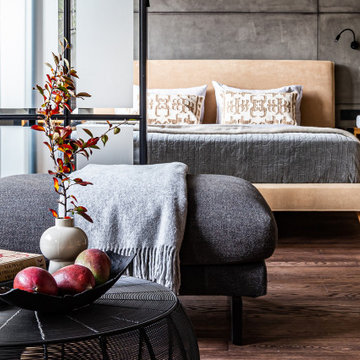
Спальня с гардеробной.
Дизайн проект: Семен Чечулин
Стиль: Наталья Орешкова
Aménagement d'une chambre parentale grise et blanche industrielle de taille moyenne avec un mur gris, un sol en vinyl, un sol marron, un plafond en bois et boiseries.
Aménagement d'une chambre parentale grise et blanche industrielle de taille moyenne avec un mur gris, un sol en vinyl, un sol marron, un plafond en bois et boiseries.
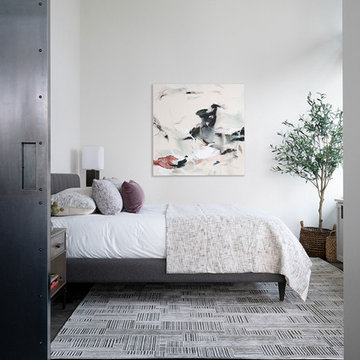
Master Bedroom of an Industrial Condominium.
Photography: Kort Havens
Réalisation d'une chambre parentale urbaine de taille moyenne avec un mur blanc, parquet foncé et aucune cheminée.
Réalisation d'une chambre parentale urbaine de taille moyenne avec un mur blanc, parquet foncé et aucune cheminée.
Idées déco de chambres parentales industrielles
1