Idées déco de chambres parentales
Trier par :
Budget
Trier par:Populaires du jour
141 - 160 sur 225 909 photos

Elegant and serene, this master bedroom is simplistic in design yet its organic nature brings a sense of serenity to the setting. Adding warmth is a dual-sided fireplace integrated into a limestone wall.
Project Details // Straight Edge
Phoenix, Arizona
Architecture: Drewett Works
Builder: Sonora West Development
Interior design: Laura Kehoe
Landscape architecture: Sonoran Landesign
Photographer: Laura Moss
Bed: Peter Thomas Designs
https://www.drewettworks.com/straight-edge/
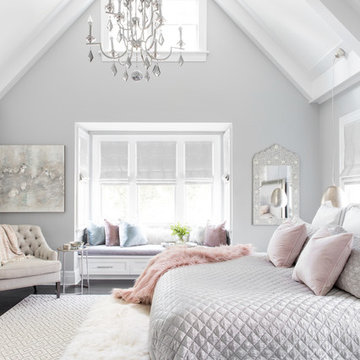
Raquel Langworthy
Cette image montre une petite chambre parentale marine avec un mur gris, un sol en bois brun et un sol marron.
Cette image montre une petite chambre parentale marine avec un mur gris, un sol en bois brun et un sol marron.
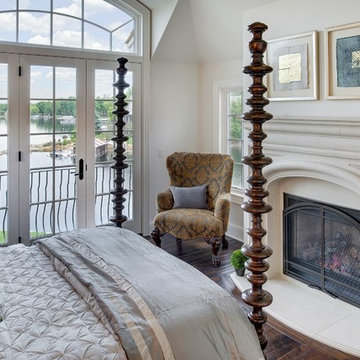
Builder: John Kraemer & Sons | Designer: Tom Rauscher of Rauscher & Associates | Photographer: Spacecrafting
Exemple d'une chambre parentale avec un mur blanc, parquet foncé, une cheminée standard et un manteau de cheminée en pierre.
Exemple d'une chambre parentale avec un mur blanc, parquet foncé, une cheminée standard et un manteau de cheminée en pierre.
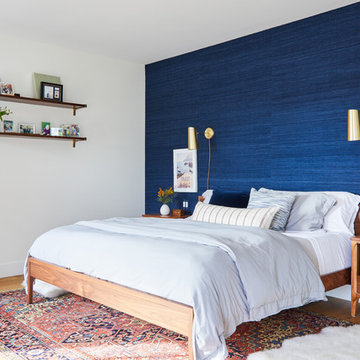
Réalisation d'une chambre parentale marine avec un mur bleu, parquet clair et aucune cheminée.
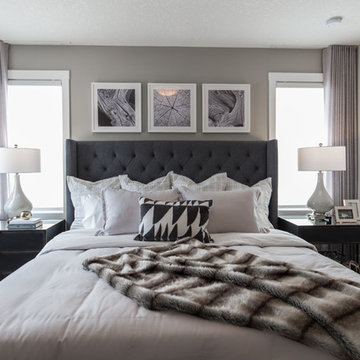
Adrian Shellard Photography
Idée de décoration pour une grande chambre champêtre avec un mur gris et un sol gris.
Idée de décoration pour une grande chambre champêtre avec un mur gris et un sol gris.
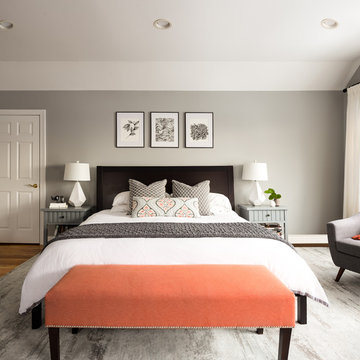
Alex Lucaci
Aménagement d'une grande chambre parentale classique avec un mur gris et parquet foncé.
Aménagement d'une grande chambre parentale classique avec un mur gris et parquet foncé.

We gave this rather dated farmhouse some dramatic upgrades that brought together the feminine with the masculine, combining rustic wood with softer elements. In terms of style her tastes leaned toward traditional and elegant and his toward the rustic and outdoorsy. The result was the perfect fit for this family of 4 plus 2 dogs and their very special farmhouse in Ipswich, MA. Character details create a visual statement, showcasing the melding of both rustic and traditional elements without too much formality. The new master suite is one of the most potent examples of the blending of styles. The bath, with white carrara honed marble countertops and backsplash, beaded wainscoting, matching pale green vanities with make-up table offset by the black center cabinet expand function of the space exquisitely while the salvaged rustic beams create an eye-catching contrast that picks up on the earthy tones of the wood. The luxurious walk-in shower drenched in white carrara floor and wall tile replaced the obsolete Jacuzzi tub. Wardrobe care and organization is a joy in the massive walk-in closet complete with custom gliding library ladder to access the additional storage above. The space serves double duty as a peaceful laundry room complete with roll-out ironing center. The cozy reading nook now graces the bay-window-with-a-view and storage abounds with a surplus of built-ins including bookcases and in-home entertainment center. You can’t help but feel pampered the moment you step into this ensuite. The pantry, with its painted barn door, slate floor, custom shelving and black walnut countertop provide much needed storage designed to fit the family’s needs precisely, including a pull out bin for dog food. During this phase of the project, the powder room was relocated and treated to a reclaimed wood vanity with reclaimed white oak countertop along with custom vessel soapstone sink and wide board paneling. Design elements effectively married rustic and traditional styles and the home now has the character to match the country setting and the improved layout and storage the family so desperately needed. And did you see the barn? Photo credit: Eric Roth
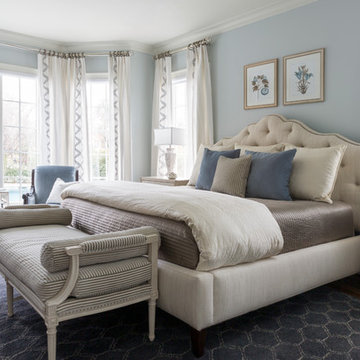
Master Bedroom
Réalisation d'une chambre parentale tradition avec un mur bleu, un sol en bois brun et un sol marron.
Réalisation d'une chambre parentale tradition avec un mur bleu, un sol en bois brun et un sol marron.

Inspiration pour une très grande chambre parentale traditionnelle avec un mur blanc, parquet foncé et une cheminée ribbon.
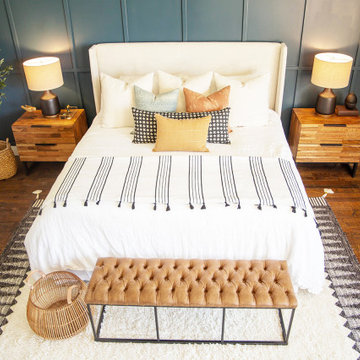
Cette image montre une chambre parentale bohème de taille moyenne avec un sol en bois brun.
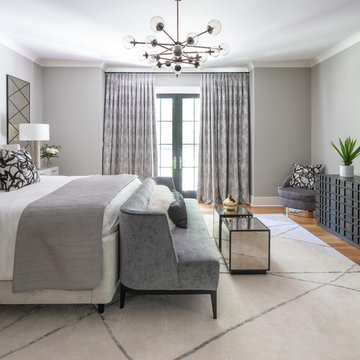
Exemple d'une chambre parentale chic avec un mur gris, un sol en bois brun, aucune cheminée et un sol marron.

Idées déco pour une grande chambre parentale classique avec un mur blanc, un sol en bois brun et un sol marron.
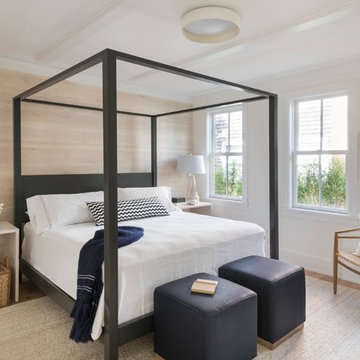
Réalisation d'une chambre parentale marine de taille moyenne avec un mur blanc, parquet clair, un sol marron et aucune cheminée.

The subtle textures in this comforter blended with the pale blues makes the perfect combination for a simple elegant look.
Réalisation d'une grande chambre parentale marine avec un mur beige, parquet clair, aucune cheminée et un sol beige.
Réalisation d'une grande chambre parentale marine avec un mur beige, parquet clair, aucune cheminée et un sol beige.
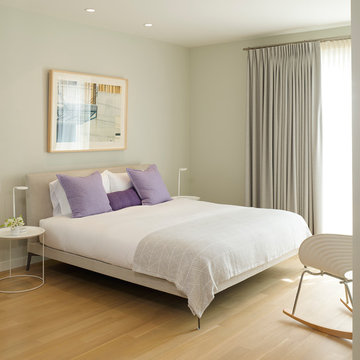
Idée de décoration pour une chambre parentale design de taille moyenne avec un mur gris, parquet clair, aucune cheminée et un sol beige.
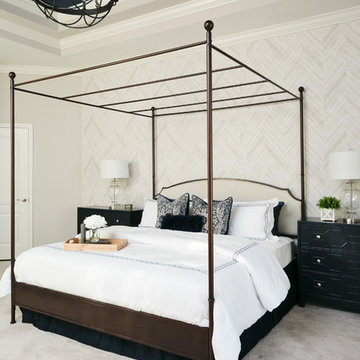
Native House Photography
Réalisation d'une grande chambre tradition avec un mur beige, aucune cheminée et un sol beige.
Réalisation d'une grande chambre tradition avec un mur beige, aucune cheminée et un sol beige.
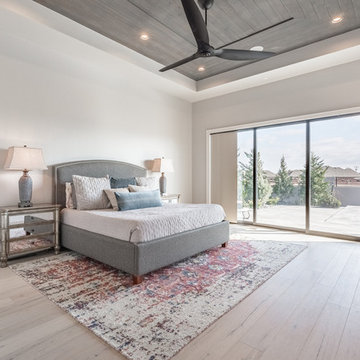
Idées déco pour une chambre parentale classique avec un mur gris, parquet clair et un sol beige.
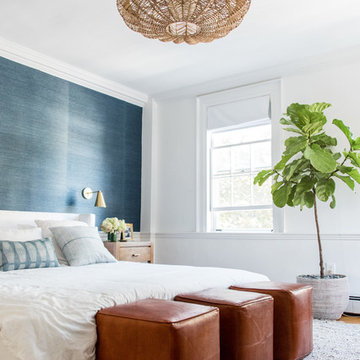
Freebird Photography
Aménagement d'une chambre parentale bord de mer avec un mur blanc, un sol en bois brun et un sol marron.
Aménagement d'une chambre parentale bord de mer avec un mur blanc, un sol en bois brun et un sol marron.
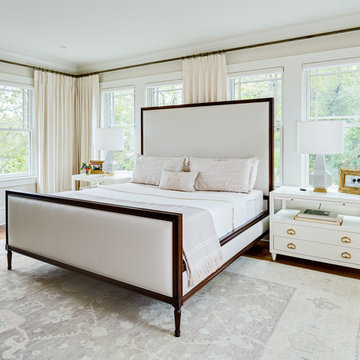
Photo by Firewater Photography
Inspiration pour une grande chambre parentale traditionnelle avec un mur blanc, un sol en bois brun et aucune cheminée.
Inspiration pour une grande chambre parentale traditionnelle avec un mur blanc, un sol en bois brun et aucune cheminée.
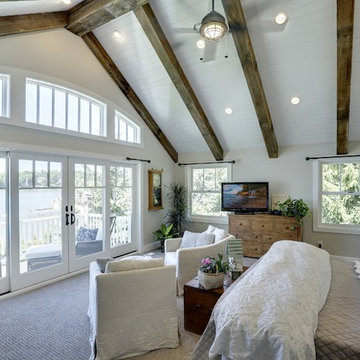
Spacecrafting
Aménagement d'une chambre bord de mer avec un mur gris et aucune cheminée.
Aménagement d'une chambre bord de mer avec un mur gris et aucune cheminée.
Idées déco de chambres parentales
8