Idées déco de chambres
Trier par :
Budget
Trier par:Populaires du jour
81 - 100 sur 20 540 photos
1 sur 4
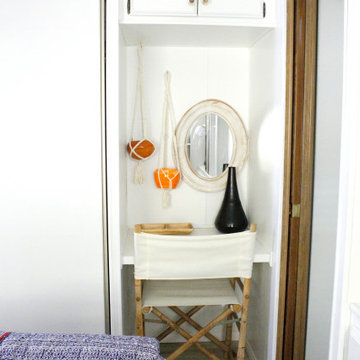
This is a bohemian styled tiny home Airbnb rental in Desert Hot Springs. Bohemian decor is achieved with both store bought and vintage items.
TayloredRentals.com
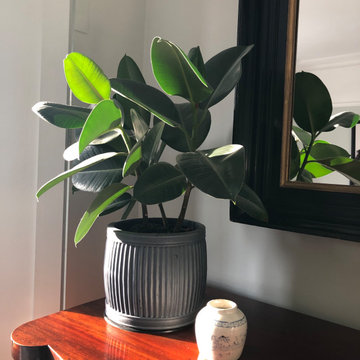
A Rubber Plant gave life to a bedroom
Cette image montre une petite chambre design avec un sol beige.
Cette image montre une petite chambre design avec un sol beige.
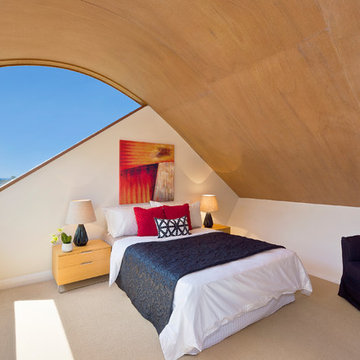
The master bedroom is located upstairs and the original gable roof was rebuilt with a vaulted ceiling with north and east facing windows for sun and ocean views.
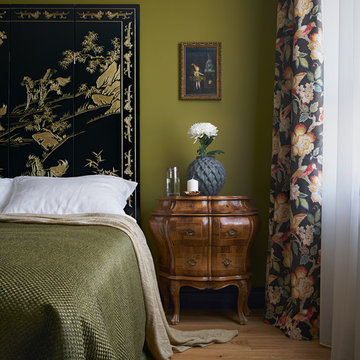
Автор проекта – Светлана Басаргина
Стилист съёмки – Ирина Чертихина
Фото – Михаил Поморцев | Pro.Foto
Ассистент – Илья Коваль
Réalisation d'une petite chambre asiatique avec un mur vert, un sol en bois brun et un sol marron.
Réalisation d'une petite chambre asiatique avec un mur vert, un sol en bois brun et un sol marron.
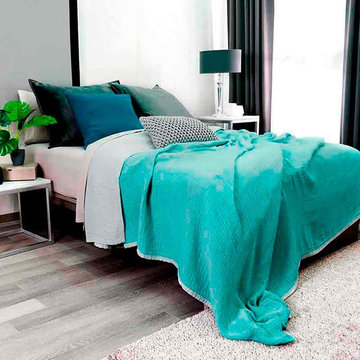
Réalisation d'une petite chambre parentale design avec un mur gris et un sol gris.
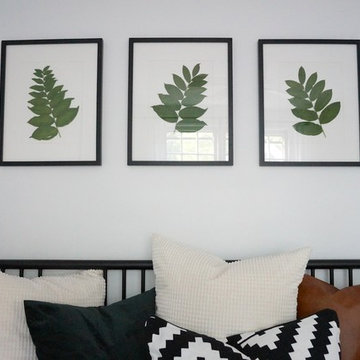
Exemple d'une petite chambre d'amis scandinave avec un mur blanc, un sol en bois brun et un sol marron.
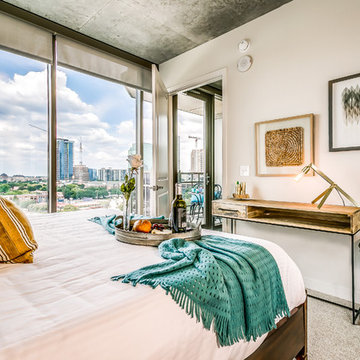
The farm animal chic style is continued in the one and only bedroom, with a soothing blue accent wall & spectular view of the Dallas skyline just out the window. A small writing desk provides a bit of workspace in this compact apartment.
Photography by Anthony Ford Photography and Tourmaxx Real Estate Media
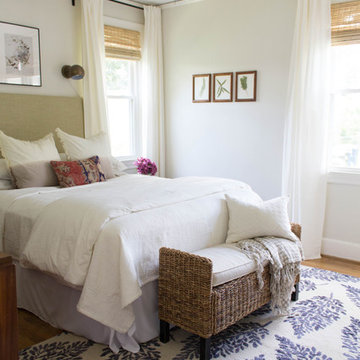
Briana Strickland
Aménagement d'une petite chambre parentale éclectique avec un mur blanc, parquet clair et aucune cheminée.
Aménagement d'une petite chambre parentale éclectique avec un mur blanc, parquet clair et aucune cheminée.

I built this on my property for my aging father who has some health issues. Handicap accessibility was a factor in design. His dream has always been to try retire to a cabin in the woods. This is what he got.
It is a 1 bedroom, 1 bath with a great room. It is 600 sqft of AC space. The footprint is 40' x 26' overall.
The site was the former home of our pig pen. I only had to take 1 tree to make this work and I planted 3 in its place. The axis is set from root ball to root ball. The rear center is aligned with mean sunset and is visible across a wetland.
The goal was to make the home feel like it was floating in the palms. The geometry had to simple and I didn't want it feeling heavy on the land so I cantilevered the structure beyond exposed foundation walls. My barn is nearby and it features old 1950's "S" corrugated metal panel walls. I used the same panel profile for my siding. I ran it vertical to match the barn, but also to balance the length of the structure and stretch the high point into the canopy, visually. The wood is all Southern Yellow Pine. This material came from clearing at the Babcock Ranch Development site. I ran it through the structure, end to end and horizontally, to create a seamless feel and to stretch the space. It worked. It feels MUCH bigger than it is.
I milled the material to specific sizes in specific areas to create precise alignments. Floor starters align with base. Wall tops adjoin ceiling starters to create the illusion of a seamless board. All light fixtures, HVAC supports, cabinets, switches, outlets, are set specifically to wood joints. The front and rear porch wood has three different milling profiles so the hypotenuse on the ceilings, align with the walls, and yield an aligned deck board below. Yes, I over did it. It is spectacular in its detailing. That's the benefit of small spaces.
Concrete counters and IKEA cabinets round out the conversation.
For those who cannot live tiny, I offer the Tiny-ish House.
Photos by Ryan Gamma
Staging by iStage Homes
Design Assistance Jimmy Thornton
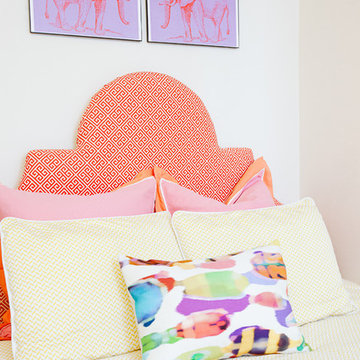
Preppy elephant artwork, kate spade euro shams, crane and canopy bedding and watercolor accent pillow.
Inspiration pour une petite chambre parentale marine avec un mur blanc, un sol en carrelage de porcelaine et un sol gris.
Inspiration pour une petite chambre parentale marine avec un mur blanc, un sol en carrelage de porcelaine et un sol gris.
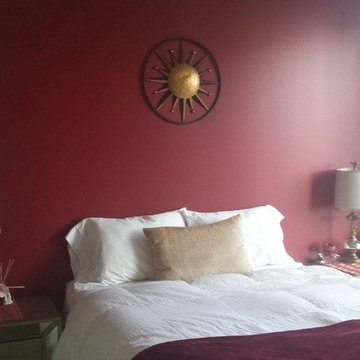
After photo of this romantic and cozy bedroom. Wall color was done two toned, Cabernet next to tan. Before the whole apartment was white
Cette image montre une petite chambre parentale méditerranéenne avec un mur rouge.
Cette image montre une petite chambre parentale méditerranéenne avec un mur rouge.
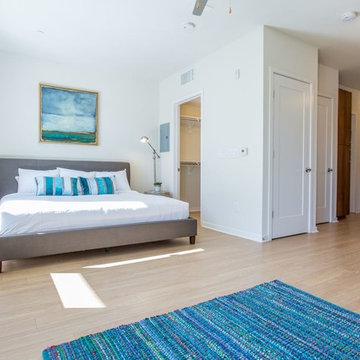
Idée de décoration pour une petite chambre mansardée ou avec mezzanine design avec un mur blanc et parquet clair.
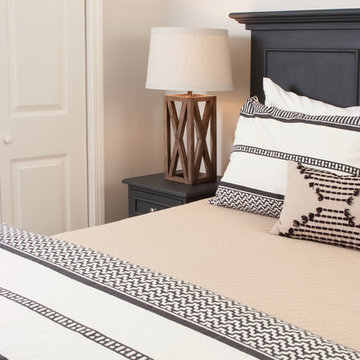
Scott Johnson
Idées déco pour une petite chambre d'amis contemporaine avec un mur gris et sol en stratifié.
Idées déco pour une petite chambre d'amis contemporaine avec un mur gris et sol en stratifié.
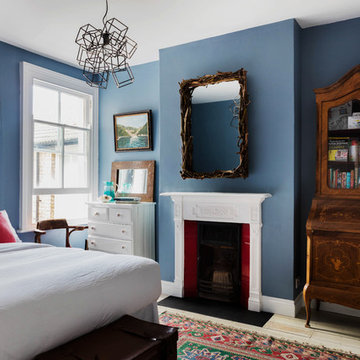
This guest bedroom packs a real design punch and is filled with clever affordable hacks. The scheme started around the paint colour which is Dulux Breton Blue, the owner then made a DIY headboard with fabric from Premier Prints and livened up an old mirror with twigs. The homemade items are mixed with beautiful antiques; the bureau dresser and authentic Kilim, and some modern pieces thrown in like the Starkey lamp from Made and the bedside table from Ikea. The variety of items all help to curate the relaxed, eclectic style of this fun guest bedroom.
Designed by Sara Slade Ltd, Photography by Megan Taylor
Réalisation d'une petite chambre design.
Réalisation d'une petite chambre design.
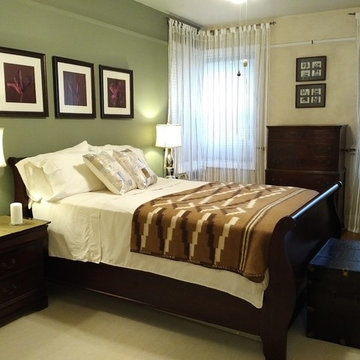
The bedroom came to live by adding white curtains with a slight gold strip, a beige rug and lighter bedding with accent pillows. The lighting transformed the room with softer bulbs.
Photo Credit: Ellen Silverman
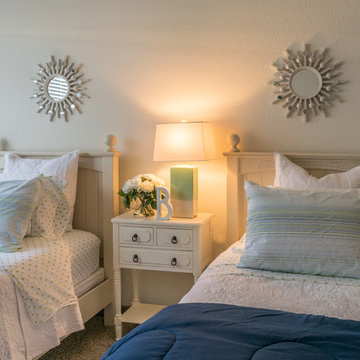
This entire room was done with items from Craigs List, Target, clearance section of Pier One and Home Goods, and Overstock.com!
Cette image montre une chambre marine de taille moyenne avec un mur beige, aucune cheminée et un sol beige.
Cette image montre une chambre marine de taille moyenne avec un mur beige, aucune cheminée et un sol beige.
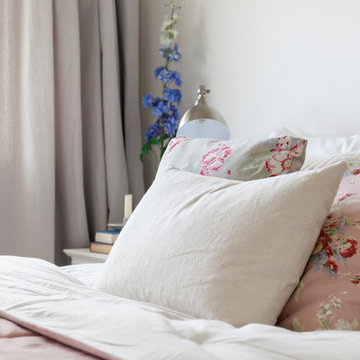
Chris Snook
Inspiration pour une petite chambre grise et rose rustique avec un mur blanc et aucune cheminée.
Inspiration pour une petite chambre grise et rose rustique avec un mur blanc et aucune cheminée.
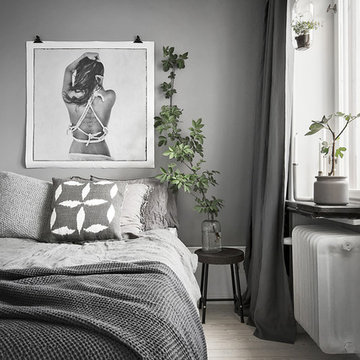
Idée de décoration pour une chambre d'amis grise et blanche nordique de taille moyenne avec un mur gris et parquet clair.
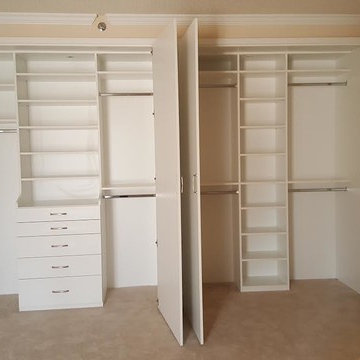
Closets for a Senior Living Community in Jenkintown, Pa
Idées déco pour une chambre parentale contemporaine de taille moyenne.
Idées déco pour une chambre parentale contemporaine de taille moyenne.
Idées déco de chambres
5