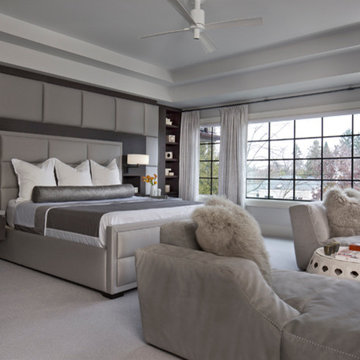Idées déco de chambres
Trier par :
Budget
Trier par:Populaires du jour
101 - 120 sur 88 167 photos
1 sur 2

Aménagement d'une grande chambre parentale classique avec un mur gris, parquet foncé, aucune cheminée et un sol marron.
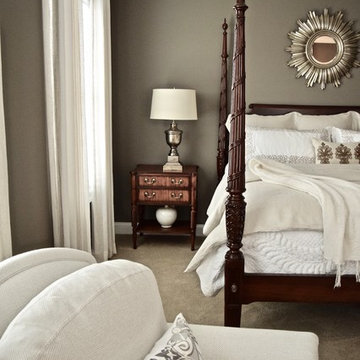
This client came to me with a vision after moving into their new home- they wanted cozy, warm, and livable. At heart, they still love the classic and traditional design of European styled furniture, but knew they needed an update. The crisp white coverlet, and herringbone linen duvet and Euros are fresh, clean, and elegant. This bright monochromatic custom bedding is the perfect balance to the rich dark mahogany woods and deep taupe paint on the walls. This Master Bedroom is a breath of fresh air; the perfect retreat.
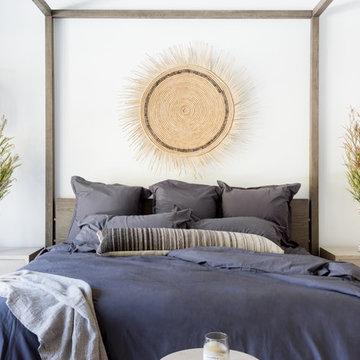
Inspiration pour une chambre parentale marine de taille moyenne avec un mur blanc et aucune cheminée.

Inspiration pour une grande chambre parentale design avec un sol en bois brun, un mur gris et un sol marron.
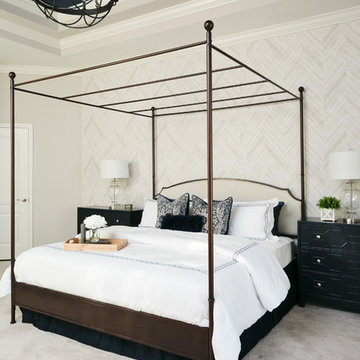
Native House Photography
Réalisation d'une grande chambre tradition avec un mur beige, aucune cheminée et un sol beige.
Réalisation d'une grande chambre tradition avec un mur beige, aucune cheminée et un sol beige.

Small Bedroom decorating ideas! Interior Designer Rebecca Robeson began this Bedroom remodel with Benjamin Moore's 2017 color of the year… “Shadow” 2117-30
Rebecca wanted a bold statement color for this small Bedroom. Something that would say WOW. Her next step was to find a bold statement piece of art to create the color palette for the rest of the room. From the art piece came bedding choices, a fabulous over-died antique area rug (Aja Rugs) randomly collected throw pillows and furniture pieces that would provide a comfortable Bedroom but not fill the space unnecessarily. Rebecca had white linen, custom window treatments made and chose white bedding to ground the space, keeping it light and airy. Playing up the 13' concrete ceilings, Rebecca used modern light fixtures with white shades to pop off the purple wall creating an exciting first... and lasting, impression!
Black Whale Lighting
Photos by Ryan Garvin Photography

We gave this rather dated farmhouse some dramatic upgrades that brought together the feminine with the masculine, combining rustic wood with softer elements. In terms of style her tastes leaned toward traditional and elegant and his toward the rustic and outdoorsy. The result was the perfect fit for this family of 4 plus 2 dogs and their very special farmhouse in Ipswich, MA. Character details create a visual statement, showcasing the melding of both rustic and traditional elements without too much formality. The new master suite is one of the most potent examples of the blending of styles. The bath, with white carrara honed marble countertops and backsplash, beaded wainscoting, matching pale green vanities with make-up table offset by the black center cabinet expand function of the space exquisitely while the salvaged rustic beams create an eye-catching contrast that picks up on the earthy tones of the wood. The luxurious walk-in shower drenched in white carrara floor and wall tile replaced the obsolete Jacuzzi tub. Wardrobe care and organization is a joy in the massive walk-in closet complete with custom gliding library ladder to access the additional storage above. The space serves double duty as a peaceful laundry room complete with roll-out ironing center. The cozy reading nook now graces the bay-window-with-a-view and storage abounds with a surplus of built-ins including bookcases and in-home entertainment center. You can’t help but feel pampered the moment you step into this ensuite. The pantry, with its painted barn door, slate floor, custom shelving and black walnut countertop provide much needed storage designed to fit the family’s needs precisely, including a pull out bin for dog food. During this phase of the project, the powder room was relocated and treated to a reclaimed wood vanity with reclaimed white oak countertop along with custom vessel soapstone sink and wide board paneling. Design elements effectively married rustic and traditional styles and the home now has the character to match the country setting and the improved layout and storage the family so desperately needed. And did you see the barn? Photo credit: Eric Roth
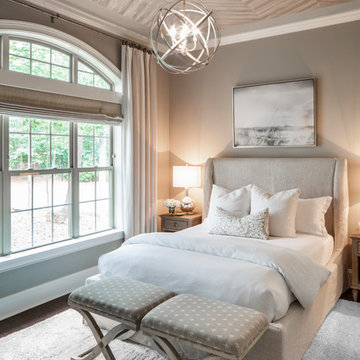
Cette photo montre une chambre chic de taille moyenne avec un mur beige, parquet foncé et un sol marron.
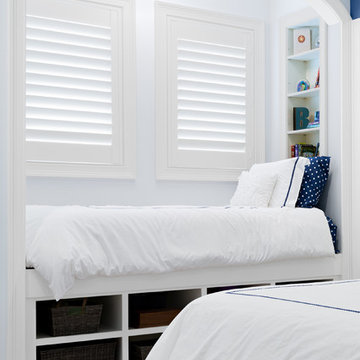
This fun girls bedroom was designed carefully with the clients to showcase the child's personality.
Cette image montre une petite chambre traditionnelle avec un mur bleu.
Cette image montre une petite chambre traditionnelle avec un mur bleu.
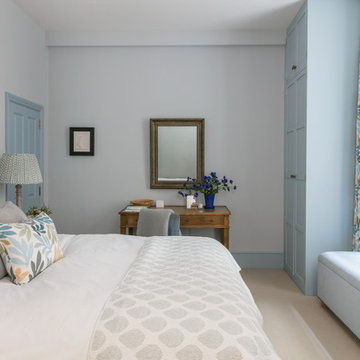
A blue-grey bedroom scheme here! Continuing the theme from the living / dining room of darker colour woodwork than walls. I love that colour on the skirting boards and doors. My favourite thing in this room is probably the beautiful curtain fabric. Photographer: Nick George

Master Bedroom retreat reflecting where the couple is from California with a soft sophisticated coastal look. Nightstand from Stanley Furniture. A grey upholster custom made bed. Bernhardt metal frame bench. Bedding from Pottery with custom pillows. Coral Reef prints custom frame with silver gold touches. A quiet reading area was designed with custom made drapery - fabric from Fabricut. Chair is Sam Moore and custom pillow from Kravet. The side table is marble top from Bernhardt. Wall Color Sherwin Williams 7049 Nuance
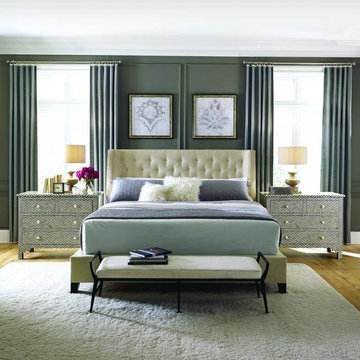
Réalisation d'une grande chambre parentale tradition avec un mur gris, un sol en bois brun, aucune cheminée et un sol beige.
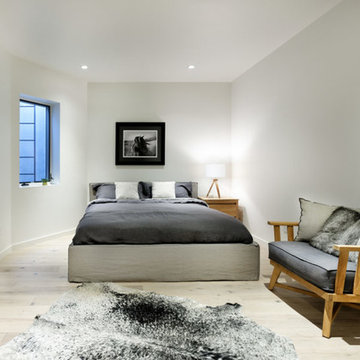
Cette image montre une chambre d'amis design de taille moyenne avec un mur blanc, parquet clair, aucune cheminée et un sol beige.
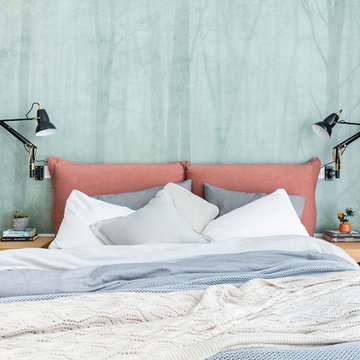
Home designed by Black and Milk Interior Design firm. They specialise in Modern Interiors for London New Build Apartments. https://blackandmilk.co.uk
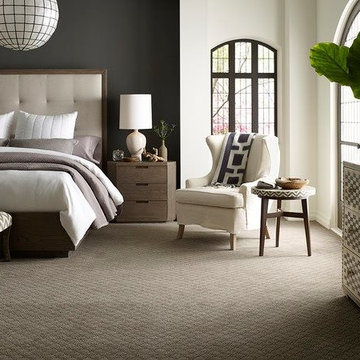
Idées déco pour une grande chambre classique avec un mur noir, aucune cheminée et un sol marron.
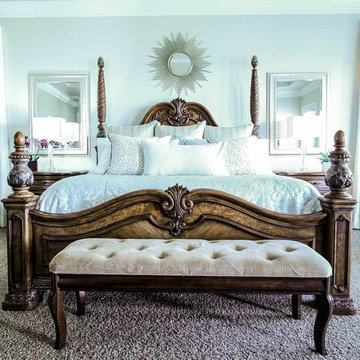
Photo Credit - Caroline Trinidad
Réalisation d'une grande chambre tradition avec aucune cheminée, un mur beige et un sol beige.
Réalisation d'une grande chambre tradition avec aucune cheminée, un mur beige et un sol beige.
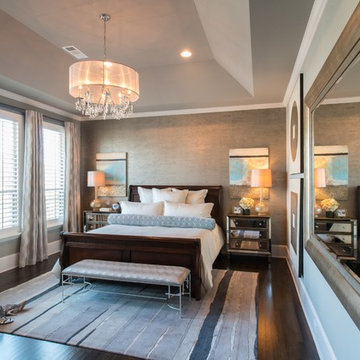
Inside, walls and ceiling in a cool gray are met with a warm pewter wallcovering, boasting hints of blue and a sheen to truly anchor the head of the room.
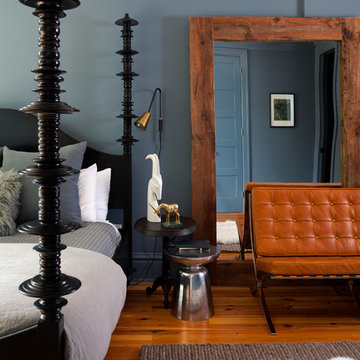
Stacy Zarin Goldberg
Exemple d'une grande chambre parentale tendance avec un mur gris, un sol en bois brun, une cheminée standard et un manteau de cheminée en pierre.
Exemple d'une grande chambre parentale tendance avec un mur gris, un sol en bois brun, une cheminée standard et un manteau de cheminée en pierre.
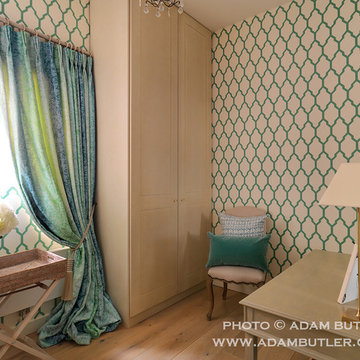
Réalisation d'une petite chambre d'amis champêtre avec un mur multicolore, parquet clair et aucune cheminée.
Idées déco de chambres
6
