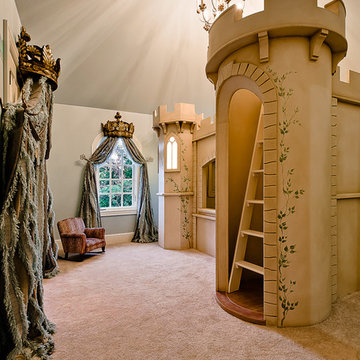Idées déco de chambres
Trier par :
Budget
Trier par:Populaires du jour
121 - 140 sur 27 917 photos
1 sur 4
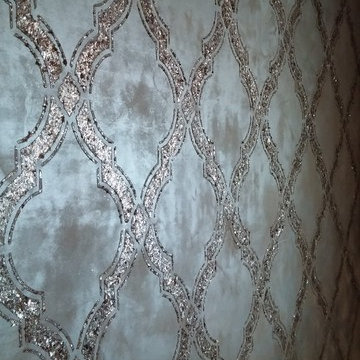
Our installation of this luxurious accent wall added warmth, style and glamour to this master bedroom retreat. Stunning!! Copyright © 2016 The Artists Hands

This homage to prairie style architecture located at The Rim Golf Club in Payson, Arizona was designed for owner/builder/landscaper Tom Beck.
This home appears literally fastened to the site by way of both careful design as well as a lichen-loving organic material palatte. Forged from a weathering steel roof (aka Cor-Ten), hand-formed cedar beams, laser cut steel fasteners, and a rugged stacked stone veneer base, this home is the ideal northern Arizona getaway.
Expansive covered terraces offer views of the Tom Weiskopf and Jay Morrish designed golf course, the largest stand of Ponderosa Pines in the US, as well as the majestic Mogollon Rim and Stewart Mountains, making this an ideal place to beat the heat of the Valley of the Sun.
Designing a personal dwelling for a builder is always an honor for us. Thanks, Tom, for the opportunity to share your vision.
Project Details | Northern Exposure, The Rim – Payson, AZ
Architect: C.P. Drewett, AIA, NCARB, Drewett Works, Scottsdale, AZ
Builder: Thomas Beck, LTD, Scottsdale, AZ
Photographer: Dino Tonn, Scottsdale, AZ
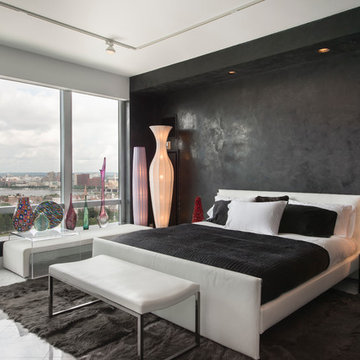
Located in one of the Ritz residential towers in Boston, the project was a complete renovation. The design and scope of work included the entire residence from marble flooring throughout, to movement of walls, new kitchen, bathrooms, all furnishings, lighting, closets, artwork and accessories. Smart home sound and wifi integration throughout including concealed electronic window treatments.
The challenge for the final project design was multifaceted. First and foremost to maintain a light, sheer appearance in the main open areas, while having a considerable amount of seating for living, dining and entertaining purposes. All the while giving an inviting peaceful feel,
and never interfering with the view which was of course the piece de resistance throughout.
Bringing a unique, individual feeling to each of the private rooms to surprise and stimulate the eye while navigating through the residence was also a priority and great pleasure to work on, while incorporating small details within each room to bind the flow from area to area which would not be necessarily obvious to the eye, but palpable in our minds in a very suttle manner. The combination of luxurious textures throughout brought a third dimension into the environments, and one of the many aspects that made the project so exceptionally unique, and a true pleasure to have created. Reach us www.themorsoncollection.com
Photography by Elevin Studio.
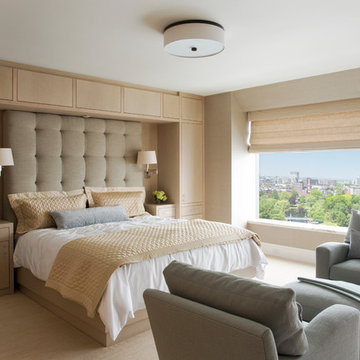
Interior Design - Lewis Interiors
Photography - Eric Roth
Aménagement d'une grande chambre contemporaine avec un mur beige.
Aménagement d'une grande chambre contemporaine avec un mur beige.
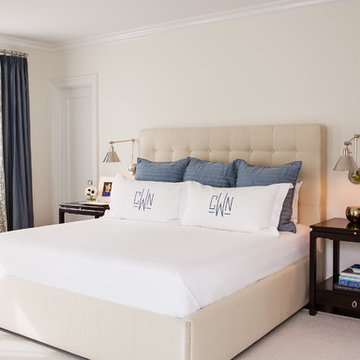
Michele Lee Willson
Aménagement d'une grande chambre parentale classique avec un mur beige et parquet foncé.
Aménagement d'une grande chambre parentale classique avec un mur beige et parquet foncé.
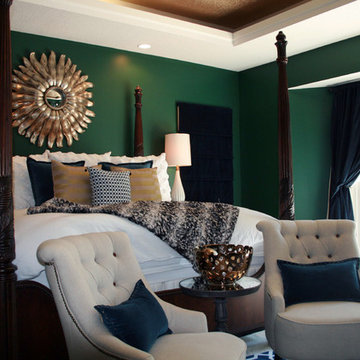
To create a stately Master Bedroom NSD began with finding the perfect emerald green wall colour. From there we layered in grandiose furnishings and rich textures. The result was a polished space suitable for both the husband and his lovely wife.
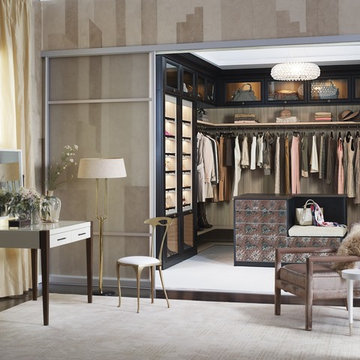
• The ultimate in luxury space, this high-end walk-in closet features lighted shoe storage and an island with built-in seating.
• Virtuoso & Classic construction create a modern, luxurious look.
• Lago® Venetian Wenge and Tesoro™ Cassini Beach finishes offer a touch of drama.
• 5-piece Traditional doors & drawers with clear glass inserts display clothing and accessories.
• Sable Chroma countertop offers dressing space.
• Hide leather shelves & pole covers in Mink finish add texture.
• Inset bench detail in island offers a place to sit.
• Oil-Rubbed Bronze aluminum frames with Sirocco printed glass complement the dramatic palette.
• Glass-front boot storage drawers make them easily viewable.
• Aluminum sliding doors with Satin glass inserts create a seamless look.
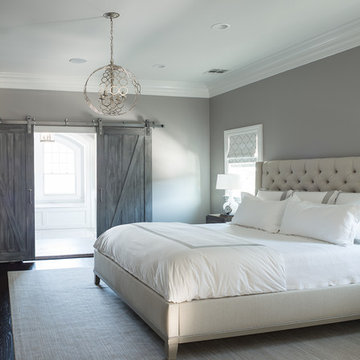
(separated by comma)
gray wash finish xgray master bedroom xneutral walls xtufted king bed xtufted headboard xflax xgray chairs xgray upholstered chairs xtufted chairs xbuilt in cabinets xbuilt in desk xbuilt in storage xbuilt in tv xinterior doors xinterior barn doors xbarn doors xdistressed gray xjacobean xdark wood floor xchandelier xmaster bedroom xmaster bath xmaster suite xsitting area xwhite lamps xgray bedside table xbedside table xmaster bedroom rug xgray tile x
KAZART PHOTOGRAPHY
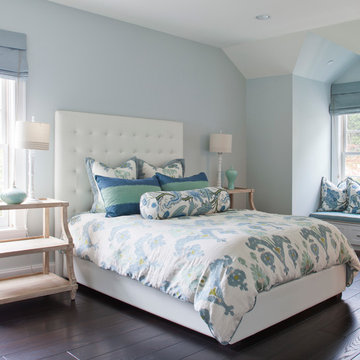
Cette image montre une chambre d'amis traditionnelle de taille moyenne avec un mur bleu, parquet foncé et aucune cheminée.
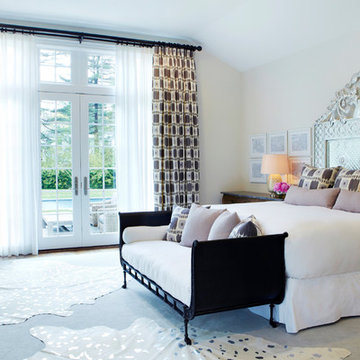
A custom made hand hammered silver head board sits proud above the bed in this master bedroom. Two different rough wood dressers are used as nightstands and above them sit these vintage mercury glass lamps (Italy, 1950's). An oversized custom wool and silk blend rug sets a muted backdrop so lavenders and grays can come through the linen fabric used for the window treatments and bedding. Sferra bedding is used as the basic white, and custom made pillows tie the room together. White and silver cowhides cover portions of the large rug. A daybed sits in front of the king size bed, providing another layer of softness in this room.
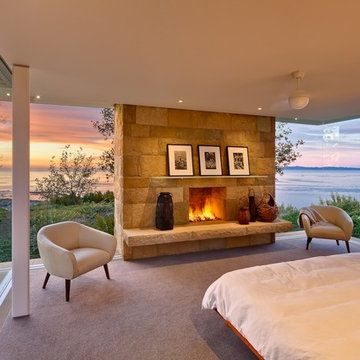
Ciro Coelho Photography
Cette photo montre une chambre avec moquette moderne avec une cheminée standard et un manteau de cheminée en pierre.
Cette photo montre une chambre avec moquette moderne avec une cheminée standard et un manteau de cheminée en pierre.
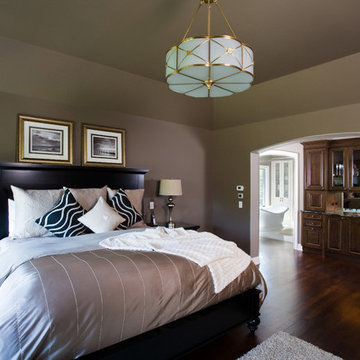
Linda Oyama Bryan, photographer
Master Bedroom featuring Acacia hardwood flooring, tray ceiling with hat box chandelier, and built In coffee bar.
Cette image montre une grande chambre parentale traditionnelle avec un mur marron et parquet foncé.
Cette image montre une grande chambre parentale traditionnelle avec un mur marron et parquet foncé.
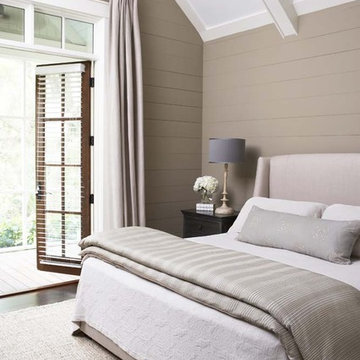
This lovely home sits in one of the most pristine and preserved places in the country - Palmetto Bluff, in Bluffton, SC. The natural beauty and richness of this area create an exceptional place to call home or to visit. The house lies along the river and fits in perfectly with its surroundings.
4,000 square feet - four bedrooms, four and one-half baths
All photos taken by Rachael Boling Photography
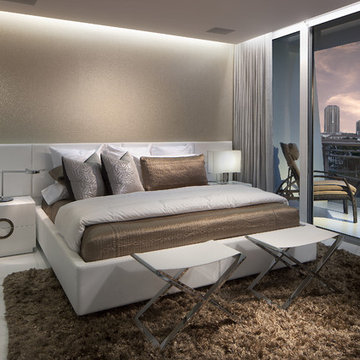
Master bedroom includes a lush area rug from Rugs by Zhaleh and a custom white leather bed frame and headboard by CasaDIO (designed by RS3). The back wall is treated with ROMO wallpaper made to glisten like a seashell. Bedding is from Thread Count. The white glass porcelain floors are from Opustone. The ottomans and nightstands are from CasaDIO. Modern dropped ceiling features contempoary recessed lighting and hidden LED strips.
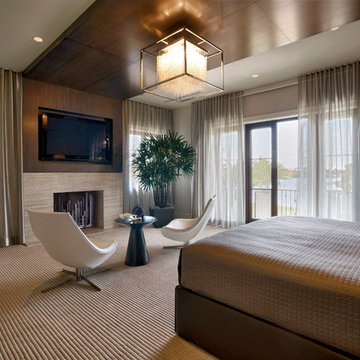
Contemporary Master Bedroom
Idée de décoration pour une grande chambre design avec une cheminée standard et un mur beige.
Idée de décoration pour une grande chambre design avec une cheminée standard et un mur beige.
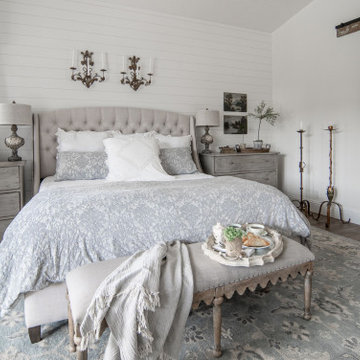
Aménagement d'une chambre de taille moyenne avec un mur blanc, parquet foncé et un sol marron.
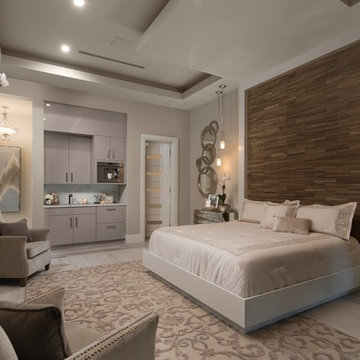
Jeffrey A. Davis Photography
Idée de décoration pour une grande chambre parentale design avec une cheminée standard, un manteau de cheminée en pierre, un mur beige et un sol beige.
Idée de décoration pour une grande chambre parentale design avec une cheminée standard, un manteau de cheminée en pierre, un mur beige et un sol beige.
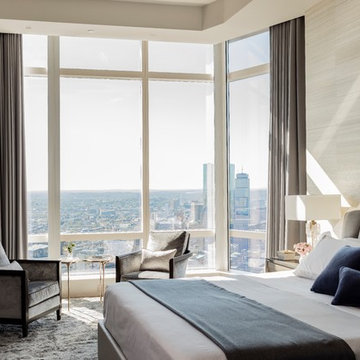
Michael J. Lee
Exemple d'une grande chambre parentale tendance avec un mur gris, un sol en bois brun et un sol marron.
Exemple d'une grande chambre parentale tendance avec un mur gris, un sol en bois brun et un sol marron.
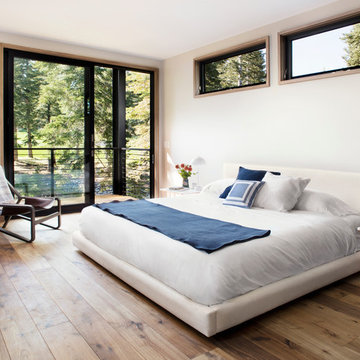
Photo: Lisa Petrol
Exemple d'une grande chambre parentale moderne avec un mur blanc, une cheminée double-face, un manteau de cheminée en plâtre et parquet clair.
Exemple d'une grande chambre parentale moderne avec un mur blanc, une cheminée double-face, un manteau de cheminée en plâtre et parquet clair.
Idées déco de chambres
7
