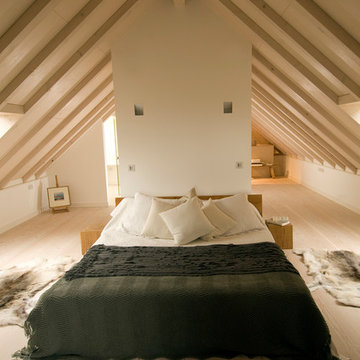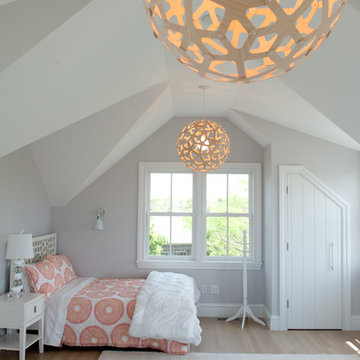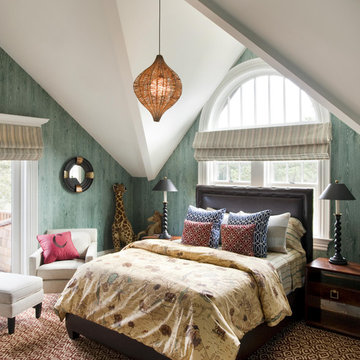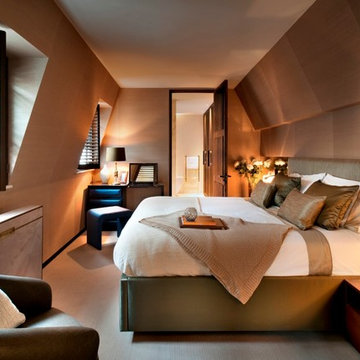Idées déco de chambres avec différents designs de plafond
Trier par :
Budget
Trier par:Populaires du jour
141 - 160 sur 19 643 photos
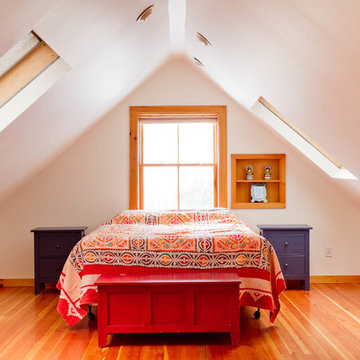
Rikki Snyder © 2013 Houzz
Aménagement d'une chambre éclectique avec un mur blanc, un sol en bois brun, aucune cheminée et un sol orange.
Aménagement d'une chambre éclectique avec un mur blanc, un sol en bois brun, aucune cheminée et un sol orange.
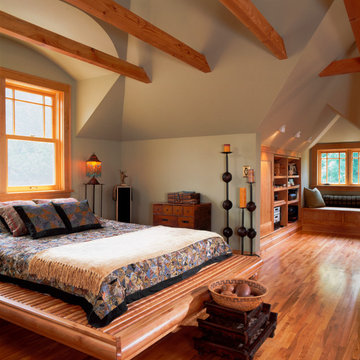
Since the whole space is intended primarily as a master suite, the bed is simply tucked into the space created by a dormer. This makes it feel cozy and private, but connected to the rest of the attic.
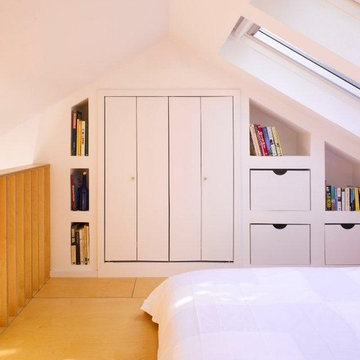
Idée de décoration pour une chambre mansardée ou avec mezzanine design avec un mur blanc et un sol en contreplaqué.
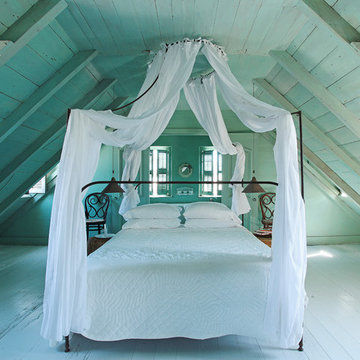
Excerpted from Rooms to Inspire by the Sea by Annie Kelly (Rizzoli New York, 2012). Photo by Tim Street-Porter.
Idées déco pour une chambre romantique avec un mur bleu, parquet peint et un sol bleu.
Idées déco pour une chambre romantique avec un mur bleu, parquet peint et un sol bleu.
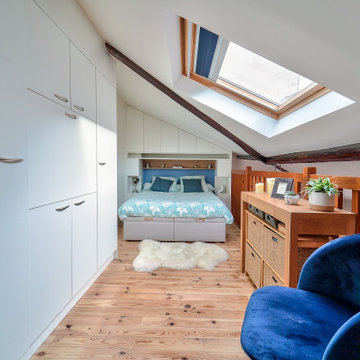
Cette photo montre une chambre mansardée ou avec mezzanine tendance avec un mur blanc, parquet clair, un sol beige et un plafond voûté.

This custom built 2-story French Country style home is a beautiful retreat in the South Tampa area. The exterior of the home was designed to strike a subtle balance of stucco and stone, brought together by a neutral color palette with contrasting rust-colored garage doors and shutters. To further emphasize the European influence on the design, unique elements like the curved roof above the main entry and the castle tower that houses the octagonal shaped master walk-in shower jutting out from the main structure. Additionally, the entire exterior form of the home is lined with authentic gas-lit sconces. The rear of the home features a putting green, pool deck, outdoor kitchen with retractable screen, and rain chains to speak to the country aesthetic of the home.
Inside, you are met with a two-story living room with full length retractable sliding glass doors that open to the outdoor kitchen and pool deck. A large salt aquarium built into the millwork panel system visually connects the media room and living room. The media room is highlighted by the large stone wall feature, and includes a full wet bar with a unique farmhouse style bar sink and custom rustic barn door in the French Country style. The country theme continues in the kitchen with another larger farmhouse sink, cabinet detailing, and concealed exhaust hood. This is complemented by painted coffered ceilings with multi-level detailed crown wood trim. The rustic subway tile backsplash is accented with subtle gray tile, turned at a 45 degree angle to create interest. Large candle-style fixtures connect the exterior sconces to the interior details. A concealed pantry is accessed through hidden panels that match the cabinetry. The home also features a large master suite with a raised plank wood ceiling feature, and additional spacious guest suites. Each bathroom in the home has its own character, while still communicating with the overall style of the home.
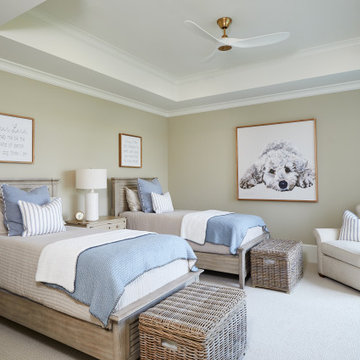
A dog themed neutral guest bedroom with light wood and wicker accents
Photo by Ashley Avila Photography
Réalisation d'une chambre beige et blanche de taille moyenne avec un mur beige, un sol blanc et un plafond décaissé.
Réalisation d'une chambre beige et blanche de taille moyenne avec un mur beige, un sol blanc et un plafond décaissé.
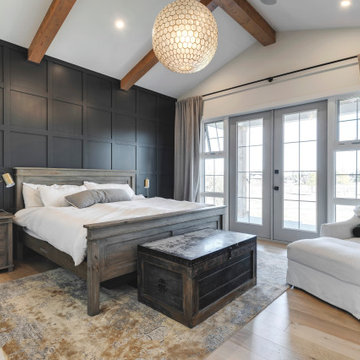
Idée de décoration pour une grande chambre parentale tradition avec un mur blanc, un sol marron, poutres apparentes, un plafond voûté, du lambris et parquet clair.
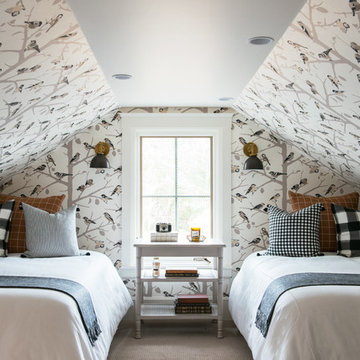
Cette photo montre une petite chambre d'amis chic avec un mur multicolore et aucune cheminée.
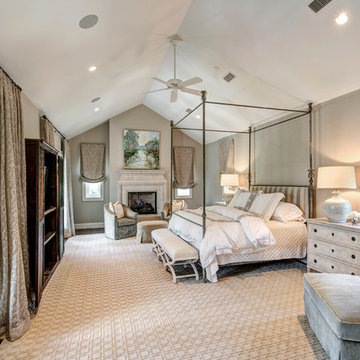
Idée de décoration pour une chambre parentale avec un mur gris et un sol en bois brun.
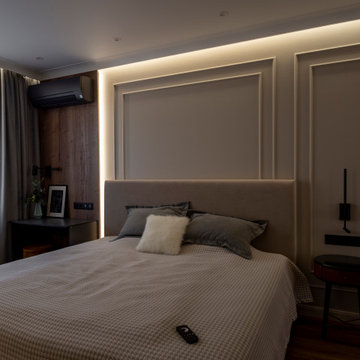
Idées déco pour une grande chambre parentale blanche et bois contemporaine avec un mur beige, sol en stratifié, aucune cheminée, un sol marron, un plafond décaissé et du lambris.
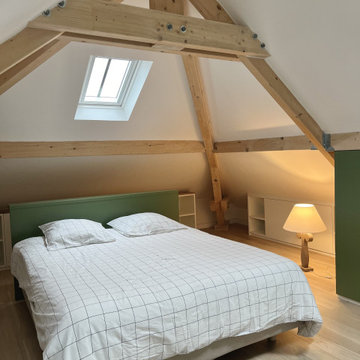
Aménagement et décoration d'une chambre parentale avec la création d'une tête-de-lit, de placards, dressings, commodes, bibliothèques et meubles sur-mesure sous les combles
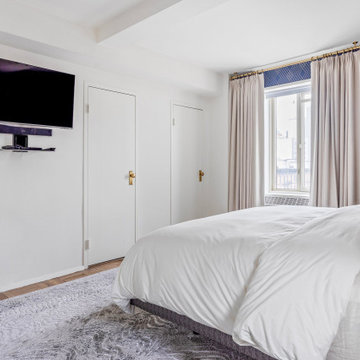
Interior design by Ellen Z. Wright of Apartment Rehab NYC
Idée de décoration pour une chambre parentale minimaliste de taille moyenne avec un mur blanc, poutres apparentes et du papier peint.
Idée de décoration pour une chambre parentale minimaliste de taille moyenne avec un mur blanc, poutres apparentes et du papier peint.

Idées déco pour une chambre parentale rétro de taille moyenne avec un mur bleu, parquet clair, aucune cheminée, un sol beige et un plafond voûté.
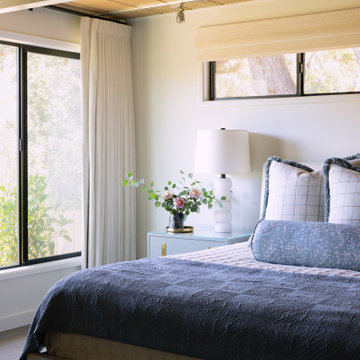
In this primary bedroom we kept colors and tones light and cool to compliment the view of the oak trees outside. The draperies, when closed, block our light and lend to the cocoon effect. Featured in the space are blue washed nightstands, custom window-pane euros, custom watercolor blue bolster, upholstered bed frame, and alabaster lamps.

This room starts with a feature wall of a metallic ombre grasscloth wallcovering in gold, silver and gray tones. This wallcovering is the backdrop for a beautifully upholstered gray velvet bed with a tufted headboard and some nailhead detailing on the sides. The layered luxurious bedding has a coverlet with a little bit of glam and a beautiful throw at the foot of the bed. The shams and throw pillows add a touch of glam, as well. We took the clients allergies into account with this bedding and selected something not only gorgeous but can be machine washed, as well. The custom rug has an eye-catching geometric pattern that makes a graphic statement. The quatrefoil Moroccan trellis has a lustrous finish with a tone on tone beige wool accent combining durable yet plush feel under foot.
The three geometric shaped benches at the foot of the bed, give a modern twist and add sophistication to this space. We added crown molding with a channel for RGB lighting that can be switched to many different colors.
The whimsical polished nickel chandelier in the middle of the tray ceiling and above the bed adds some sparkle and elegance to the space. The onyx oak veneer dresser and coordinating nightstands provide not only functional storage but an elegant visual anchor to this large master bedroom. The nightstands each have a beautiful bedside lamp made of crystal and champagne glass. There is a wall hung water fountain above the dresser that has a black slate background with lighting and a Java trim with neutral rocks in the bottom tray. The sound of water brings a relaxing quality to this space while also being mesmerized by the fireplace across from the foot of the bed. This new linear fireplace was designed with the ultimate relaxation space in mind. The sounds of water and the warmth and visual of fire sets the tone. The wall where the fireplace is was just a flat, blank wall. We gave it some dimension by building part of it out from the wall and used a reeded wood veneer that was a hint darker than the floors. A shallow quartz hearth that is floating above the floor was fabricated to match the beverage countertop and the mantle atop this feature. Her favorite place to lounge is a chaise with a soft and inviting low profile in a natural colored fabric with a plush feather down cushion. With its relaxed tailoring, it presents a serene, sophisticated look. His coordinating chair and ottoman brings a soft touch to this luxe master bedroom. The contrast stitching brings a unique design detail to these pieces. They are both perfect spots to have a cup of coffee and work on your next travel adventure details or enjoy a glass of wine in the evening with the perfect book. His side table is a round white travertine top with a platinum metal base. Her table is oval in shape with a marble top and bottom shelf with an antique metal finish. The beverage bar in the master has a simple, white shaker style cabinet with a dual zone wine/beverage fridge combination. A luxurious quartz top with a waterfall edge on both sides makes this a practical and luxurious place to pour a glass of wine or brew a cup of coffee. A piece of artwork above this area is a reminder of the couples fabulous trip to Italy.
Idées déco de chambres avec différents designs de plafond
8
