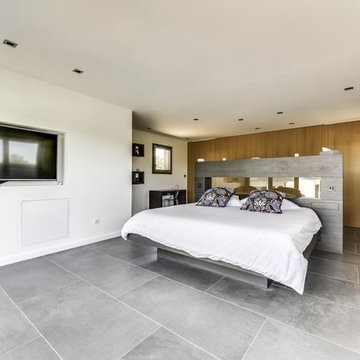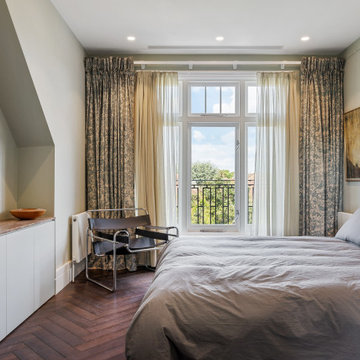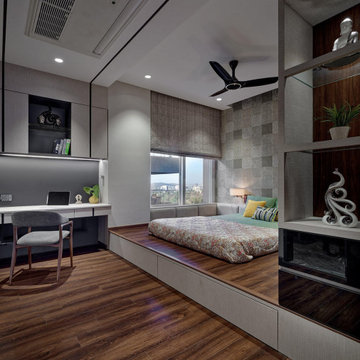Idées déco de chambres
Trier par:Populaires du jour
1 - 20 sur 2 715 photos
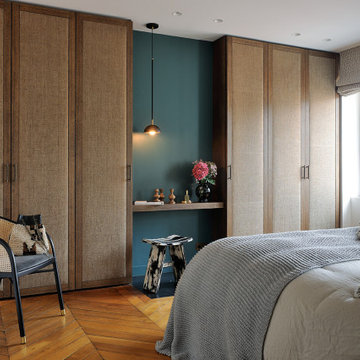
Idée de décoration pour une chambre design de taille moyenne avec un mur blanc, un sol en bois brun et un sol marron.
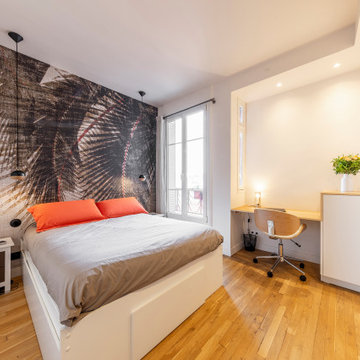
Rénovation d’un 3 pièces de 60m2. L’enjeux de la transformation de cet appartement consistait à garder le cachet de l’appartement (moulure) et d’en faire un appartement moderne, fonctionnel et lumineux avec des rangements.
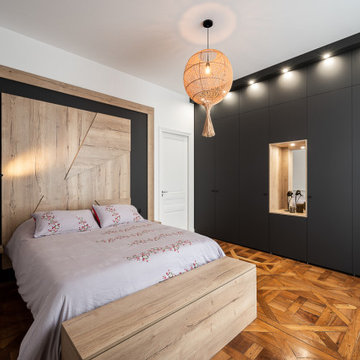
Idée de décoration pour une chambre design de taille moyenne avec un mur blanc et un sol marron.
Trouvez le bon professionnel près de chez vous
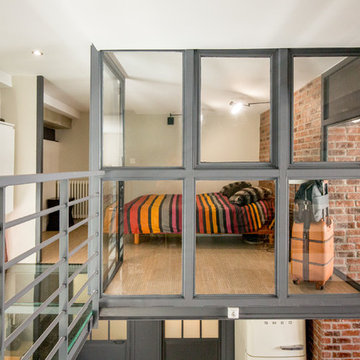
Photos : Jerome Coton © Houzz 2018 ;
Architecte : I F Rénovation
Cette image montre une chambre mansardée ou avec mezzanine bohème avec un mur blanc, un sol beige et verrière.
Cette image montre une chambre mansardée ou avec mezzanine bohème avec un mur blanc, un sol beige et verrière.
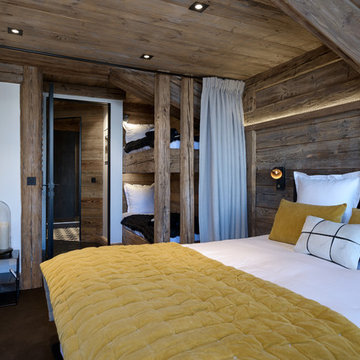
Jetée de lit, coussins et rideaux sur mesure
Cette photo montre une chambre montagne avec un mur marron et un sol marron.
Cette photo montre une chambre montagne avec un mur marron et un sol marron.
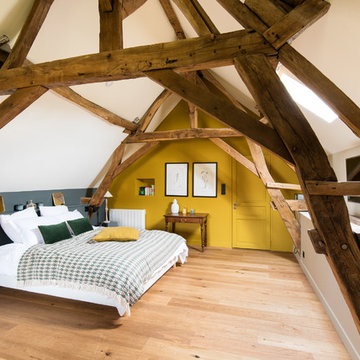
Victor Grandgeorge
Idées déco pour une chambre campagne avec un mur jaune et parquet clair.
Idées déco pour une chambre campagne avec un mur jaune et parquet clair.
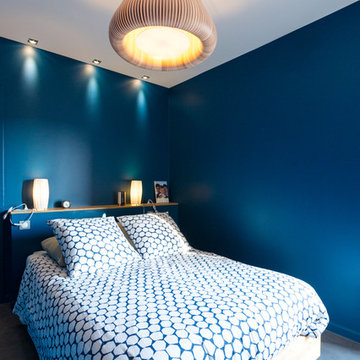
Mathieu BAŸ
Cette image montre une chambre parentale design de taille moyenne avec un mur bleu, sol en béton ciré et un sol gris.
Cette image montre une chambre parentale design de taille moyenne avec un mur bleu, sol en béton ciré et un sol gris.
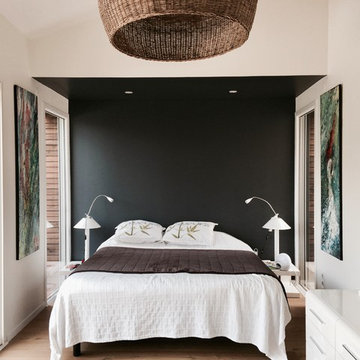
Idée de décoration pour une chambre design avec parquet clair.
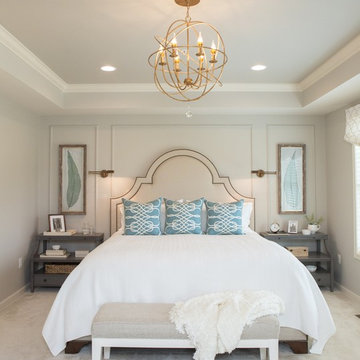
Mary Kate McKenna Photography, LLC
Réalisation d'une chambre tradition avec un mur gris.
Réalisation d'une chambre tradition avec un mur gris.
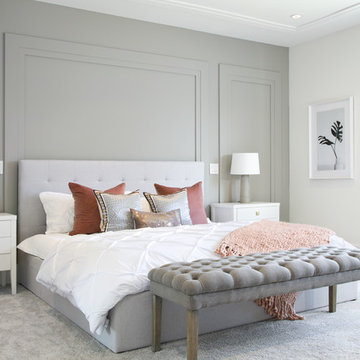
Christina Faminoff
Inspiration pour une chambre design de taille moyenne avec un mur gris, une cheminée standard, un manteau de cheminée en pierre et un sol gris.
Inspiration pour une chambre design de taille moyenne avec un mur gris, une cheminée standard, un manteau de cheminée en pierre et un sol gris.
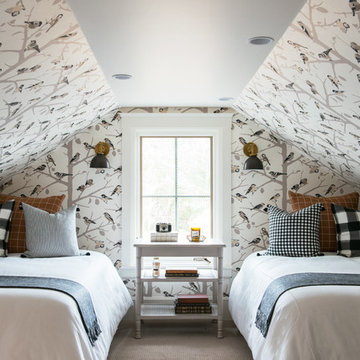
Cette photo montre une petite chambre d'amis chic avec un mur multicolore et aucune cheminée.
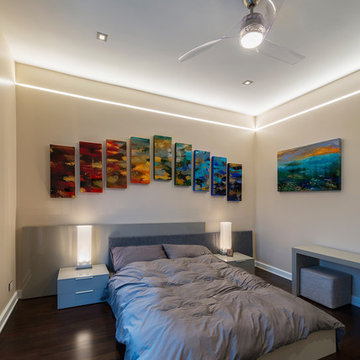
Reveal projects an indirect glow onto ceilings and floors to deliver flush mount cove and toe-kick lighting. This 24VDC linear LED system features a shallow .5 inch deep plaster-in aluminum extrusion no thicker than drywall that houses a single row of high CRI, commercial grade white LED Soft Strip. System mounts directly to studs without joist modification and plasters into .5 inch or thicker drywall. Reveal is sold in 1 foot 2.5 watt increments up to 40 feet and may be field-cut. Also available in a 5 watt per foot version as well as a Red-Blue-Green RGB version. LED Soft Strip may be cut every 2.4 inches. 2.5 watt Reveal runs up to 40 feet on a single Class 2, 96 watt power supply. Available in Amber White 2400K with 80 plus CRI, Warm White 2700K with 85 plus CRI, or Very Warm White 3000K with 85 plus CRI. LEDs consume 2.5 watts per foot and 42 lumens per system watt, delivering 116 lumens per foot for Reveal 2WDC. System includes Reveal channels, end caps, LED Soft Strip, special junction box and all mounting hardware. Power supply options include a Class 2 24 volt 0-10 96 or 192 watt, sold separately. Dimmable with a Lightolier Sunrise ZP600FAM120, Leviton IP710-DL dimmer. sold separately. Dimming systems include Lutron Radio Ra2 with Grafik Eye, RRD-10ND and GRX-TVI; Grafik Eye QS with Grafik Eye, QSGRJ-XP and GRX-TVI; Diva with Grafik Eye, DVTV and PP20; Nova T with Grafik Eye, NTFTV-WH and PP20, sold separately. Fixture includes a 5 year warranty. Made in USA.
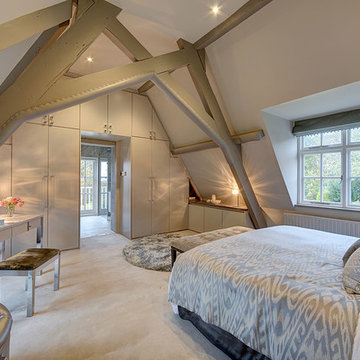
Master bed room with bespoke wardrobe going through into an en-suite
Cette photo montre une grande chambre nature avec un mur blanc.
Cette photo montre une grande chambre nature avec un mur blanc.
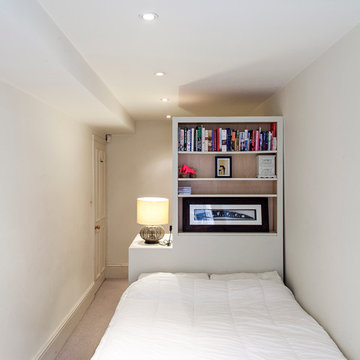
Peter Landers Photography
Inspiration pour une chambre avec moquette design avec un mur blanc.
Inspiration pour une chambre avec moquette design avec un mur blanc.

A complete interior remodel of a top floor unit in a stately Pacific Heights building originally constructed in 1925. The remodel included the construction of a new elevated roof deck with a custom spiral staircase and “penthouse” connecting the unit to the outdoor space. The unit has two bedrooms, a den, two baths, a powder room, an updated living and dining area and a new open kitchen. The design highlights the dramatic views to the San Francisco Bay and the Golden Gate Bridge to the north, the views west to the Pacific Ocean and the City to the south. Finishes include custom stained wood paneling and doors throughout, engineered mahogany flooring with matching mahogany spiral stair treads. The roof deck is finished with a lava stone and ipe deck and paneling, frameless glass guardrails, a gas fire pit, irrigated planters, an artificial turf dog park and a solar heated cedar hot tub.
Photos by Mariko Reed
Architect: Gregg DeMeza
Interior designer: Jennifer Kesteloot
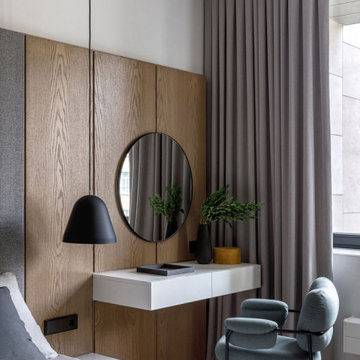
Réalisation d'une chambre parentale design de taille moyenne avec un mur blanc, parquet clair et un sol beige.
Idées déco de chambres
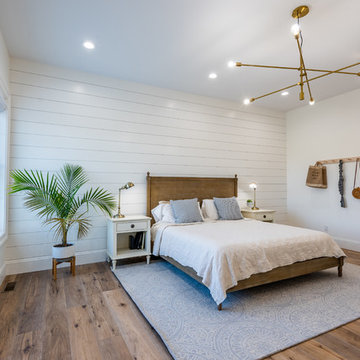
Inspiration pour une chambre d'amis rustique avec un mur blanc, un sol en bois brun et un sol marron.
1
