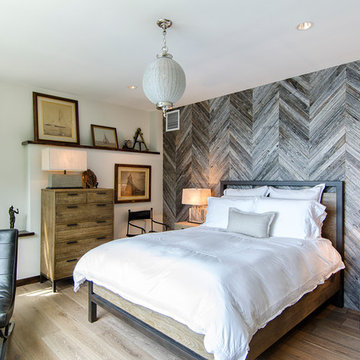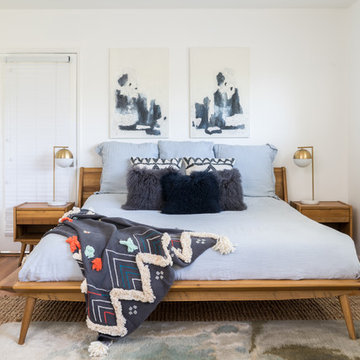Idées déco de chambres
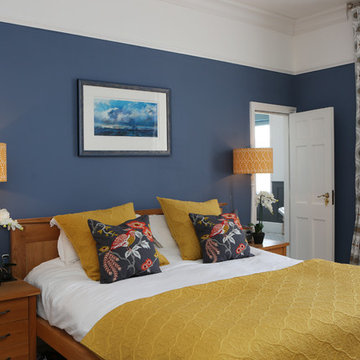
Sasfi Hope-Ross
Réalisation d'une grande chambre parentale tradition avec un mur bleu et aucune cheminée.
Réalisation d'une grande chambre parentale tradition avec un mur bleu et aucune cheminée.
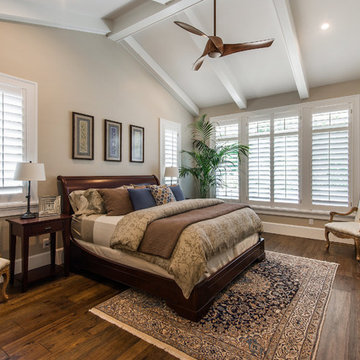
Master bedroom with white shutters and medium wood flooring.
Idée de décoration pour une grande chambre parentale tradition avec un mur beige, un sol en bois brun, aucune cheminée et un sol marron.
Idée de décoration pour une grande chambre parentale tradition avec un mur beige, un sol en bois brun, aucune cheminée et un sol marron.
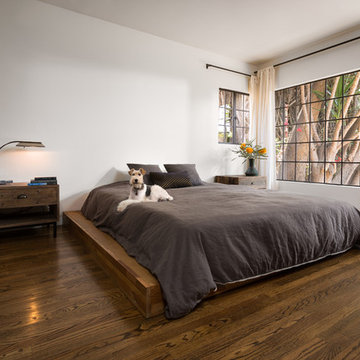
Bedroom. Photo by Clark Dugger
Exemple d'une chambre parentale tendance de taille moyenne avec un mur blanc, un sol marron, aucune cheminée et un sol en bois brun.
Exemple d'une chambre parentale tendance de taille moyenne avec un mur blanc, un sol marron, aucune cheminée et un sol en bois brun.
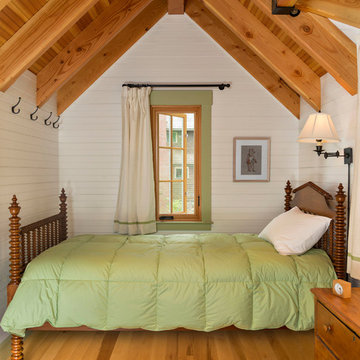
All wood finishes, kids bedroom. This project was a Guest House for a long time Battle Associates Client. Smaller, smaller, smaller the owners kept saying about the guest cottage right on the water's edge. The result was an intimate, almost diminutive, two bedroom cottage for extended family visitors. White beadboard interiors and natural wood structure keep the house light and airy. The fold-away door to the screen porch allows the space to flow beautifully.
Photographer: Nancy Belluscio
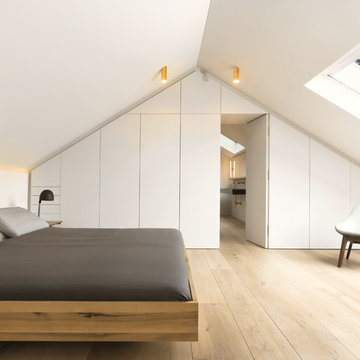
Studio Mierswa-Kluska
Cette photo montre une grande chambre parentale scandinave avec un mur blanc, parquet clair et aucune cheminée.
Cette photo montre une grande chambre parentale scandinave avec un mur blanc, parquet clair et aucune cheminée.
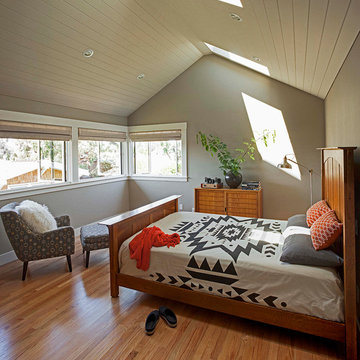
Photo by Langdon Clay
Inspiration pour une chambre parentale traditionnelle de taille moyenne avec un mur gris, parquet foncé et aucune cheminée.
Inspiration pour une chambre parentale traditionnelle de taille moyenne avec un mur gris, parquet foncé et aucune cheminée.
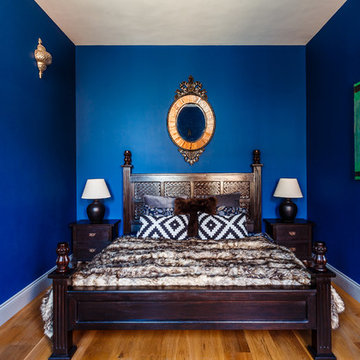
Автор проекта: Екатерина Ловягина,
фотограф Михаил Чекалов
Inspiration pour une chambre parentale bohème de taille moyenne avec un mur bleu, aucune cheminée et un sol en bois brun.
Inspiration pour une chambre parentale bohème de taille moyenne avec un mur bleu, aucune cheminée et un sol en bois brun.
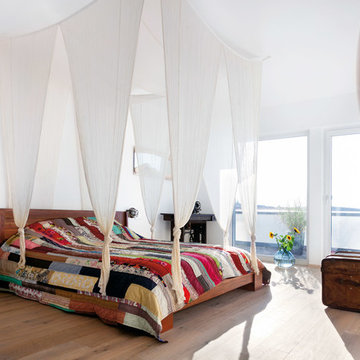
Idée de décoration pour une grande chambre parentale bohème avec un mur blanc, parquet clair et aucune cheminée.
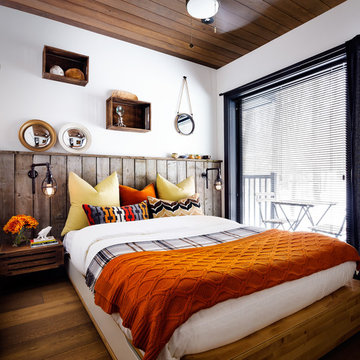
Full size modern windows meet an up cycled headboard made from an old dock to create an individual look. Photography: Brandon Barre
Cette photo montre une petite chambre d'amis montagne avec un mur blanc et un sol en bois brun.
Cette photo montre une petite chambre d'amis montagne avec un mur blanc et un sol en bois brun.
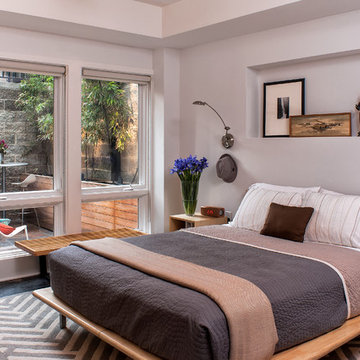
Réalisation d'une chambre design de taille moyenne avec un mur gris, sol en béton ciré, aucune cheminée et un sol gris.
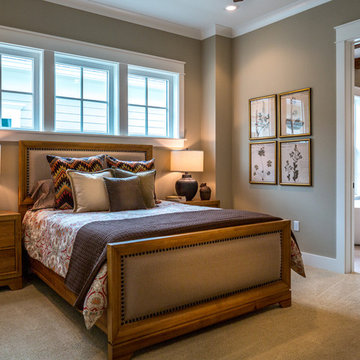
Chris Foster Photography
Réalisation d'une chambre champêtre de taille moyenne avec un mur marron et aucune cheminée.
Réalisation d'une chambre champêtre de taille moyenne avec un mur marron et aucune cheminée.
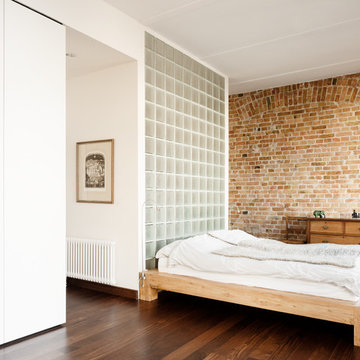
hiepler, brunier
Inspiration pour une chambre design de taille moyenne avec un mur marron, parquet foncé et aucune cheminée.
Inspiration pour une chambre design de taille moyenne avec un mur marron, parquet foncé et aucune cheminée.
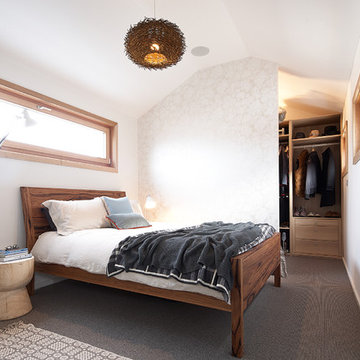
Photographer: Liam Cullinane
Idées déco pour une chambre contemporaine de taille moyenne avec aucune cheminée, un mur multicolore, un sol gris et dressing.
Idées déco pour une chambre contemporaine de taille moyenne avec aucune cheminée, un mur multicolore, un sol gris et dressing.
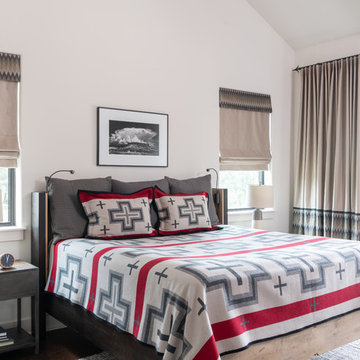
Southwestern Master Bedroom featuring iron bed frame, southwestern textiles, custom drapery
Photography: Michael Hunter Photography
Cette photo montre une chambre d'amis sud-ouest américain de taille moyenne avec un mur blanc et aucune cheminée.
Cette photo montre une chambre d'amis sud-ouest américain de taille moyenne avec un mur blanc et aucune cheminée.
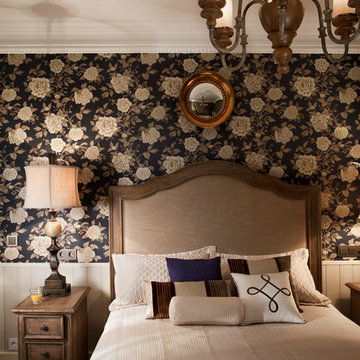
Д.Лившиц
Idée de décoration pour une petite chambre d'amis tradition avec un mur noir, parquet foncé et aucune cheminée.
Idée de décoration pour une petite chambre d'amis tradition avec un mur noir, parquet foncé et aucune cheminée.
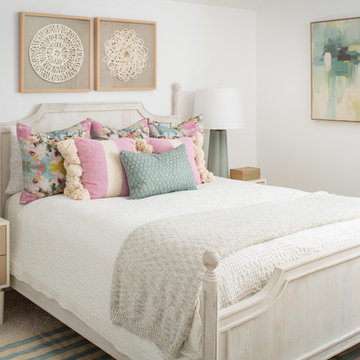
Inspiration pour une chambre marine de taille moyenne avec un mur blanc, un sol beige et aucune cheminée.
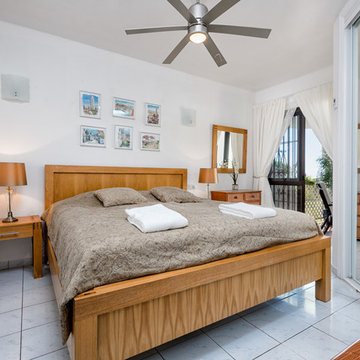
www.espaciosyluz.com
Cette photo montre une chambre parentale bord de mer de taille moyenne avec un mur blanc, un sol en carrelage de céramique et aucune cheminée.
Cette photo montre une chambre parentale bord de mer de taille moyenne avec un mur blanc, un sol en carrelage de céramique et aucune cheminée.
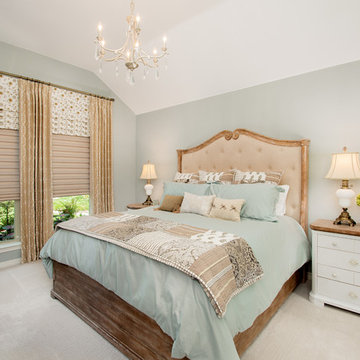
Our clients called us wanting to not only update their master bathroom but to specifically make it more functional. She had just had knee surgery, so taking a shower wasn’t easy. They wanted to remove the tub and enlarge the shower, as much as possible, and add a bench. She really wanted a seated makeup vanity area, too. They wanted to replace all vanity cabinets making them one height, and possibly add tower storage. With the current layout, they felt that there were too many doors, so we discussed possibly using a barn door to the bedroom.
We removed the large oval bathtub and expanded the shower, with an added bench. She got her seated makeup vanity and it’s placed between the shower and the window, right where she wanted it by the natural light. A tilting oval mirror sits above the makeup vanity flanked with Pottery Barn “Hayden” brushed nickel vanity lights. A lit swing arm makeup mirror was installed, making for a perfect makeup vanity! New taller Shiloh “Eclipse” bathroom cabinets painted in Polar with Slate highlights were installed (all at one height), with Kohler “Caxton” square double sinks. Two large beautiful mirrors are hung above each sink, again, flanked with Pottery Barn “Hayden” brushed nickel vanity lights on either side. Beautiful Quartzmasters Polished Calacutta Borghini countertops were installed on both vanities, as well as the shower bench top and shower wall cap.
Carrara Valentino basketweave mosaic marble tiles was installed on the shower floor and the back of the niches, while Heirloom Clay 3x9 tile was installed on the shower walls. A Delta Shower System was installed with both a hand held shower and a rainshower. The linen closet that used to have a standard door opening into the middle of the bathroom is now storage cabinets, with the classic Restoration Hardware “Campaign” pulls on the drawers and doors. A beautiful Birch forest gray 6”x 36” floor tile, laid in a random offset pattern was installed for an updated look on the floor. New glass paneled doors were installed to the closet and the water closet, matching the barn door. A gorgeous Shades of Light 20” “Pyramid Crystals” chandelier was hung in the center of the bathroom to top it all off!
The bedroom was painted a soothing Magnetic Gray and a classic updated Capital Lighting “Harlow” Chandelier was hung for an updated look.
We were able to meet all of our clients needs by removing the tub, enlarging the shower, installing the seated makeup vanity, by the natural light, right were she wanted it and by installing a beautiful barn door between the bathroom from the bedroom! Not only is it beautiful, but it’s more functional for them now and they love it!
Design/Remodel by Hatfield Builders & Remodelers | Photography by Versatile Imaging
Idées déco de chambres
1
