Idées déco de chambres
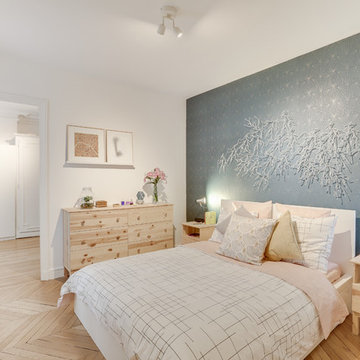
Maxime Antony
Idées déco pour une chambre parentale blanche et bois scandinave de taille moyenne avec parquet clair, aucune cheminée, un mur blanc et un sol beige.
Idées déco pour une chambre parentale blanche et bois scandinave de taille moyenne avec parquet clair, aucune cheminée, un mur blanc et un sol beige.
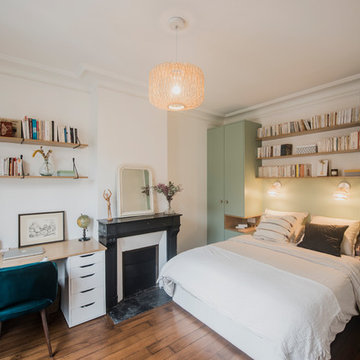
Idée de décoration pour une chambre parentale nordique de taille moyenne avec un mur multicolore, parquet foncé, une cheminée standard, un manteau de cheminée en pierre et un sol marron.
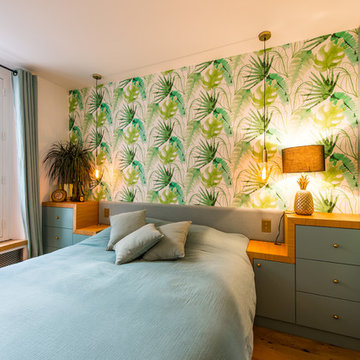
Tête de lit, tables de chevet, lit coffre et dressing sur mesure réalisés par Globaleo Bois, entreprise de menuiserie sur mesure (Paris & IDF). La tête de lit en tissu molletonné intègre des interrupteurs Meljac qui commandes les éclairages de la chambre. Les tables de chevet intégrées à la tête de lit se composent de tiroirs de rangement et disposent d'un passe câble inox. Un lit coffre sur mesure offre un espace de rangement supplémentaire. Le dressing s'étend sur plusieurs placards à droite.
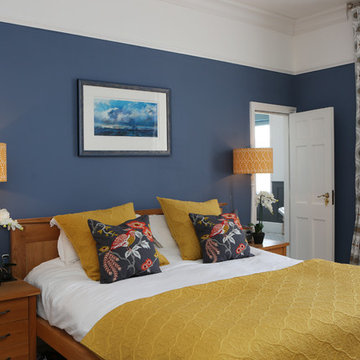
Sasfi Hope-Ross
Réalisation d'une grande chambre parentale tradition avec un mur bleu et aucune cheminée.
Réalisation d'une grande chambre parentale tradition avec un mur bleu et aucune cheminée.
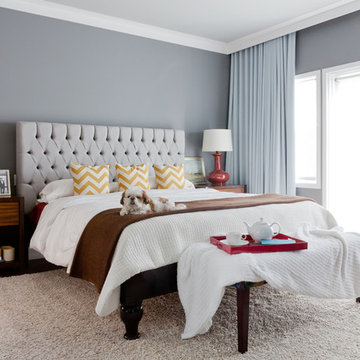
Amy Bartlam
Réalisation d'une petite chambre parentale tradition avec un mur gris, parquet foncé et aucune cheminée.
Réalisation d'une petite chambre parentale tradition avec un mur gris, parquet foncé et aucune cheminée.
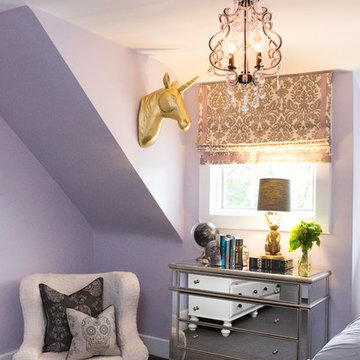
A mirrored chest, a fuzzy chair, and a golden unicorn - only improved by some sparkle & skulls.
Photography by Laura Desantis-Olsson
Réalisation d'une chambre avec moquette tradition de taille moyenne avec un mur violet.
Réalisation d'une chambre avec moquette tradition de taille moyenne avec un mur violet.
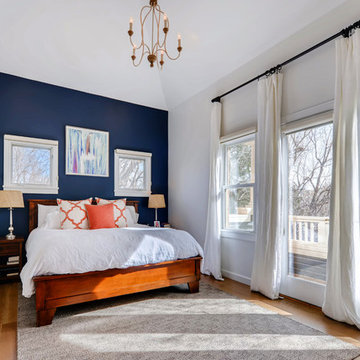
Rodwin Architecture & Skycastle Homes
Location: Boulder, CO USA
Our clients asked us to breathe new life into a dark and chopped up 1990’s home, that had a solid shell but a dysfunctional floor plan and dated finishes. We took down all the walls and created an open concept, sunny plan where all the public social spaces connected. We added a Dutch front door and created both a foyer and proper mud-room for the first time, so guests now had a sense of arrival and a place to hang their jackets. The odd dated kitchen that was the heart of the home was rebuilt from scratch with a simple white and blue palette. We opened up the south wall of the main floor with large windows and doors to help BBQ’s and parties flow from inside to the patio. The sagging and faded wrap-around porch was rebuilt from scratch. We re-arranged the interior spaces to create a dream kid’s playroom packed with organized storage and just far enough away from the grown-ups so that everyone can co-exist peacefully. We redid the finishes & fixtures throughout, and opened up the staircase to be an elegant path through this 4 storey house.
Built by Skycastle Construction.
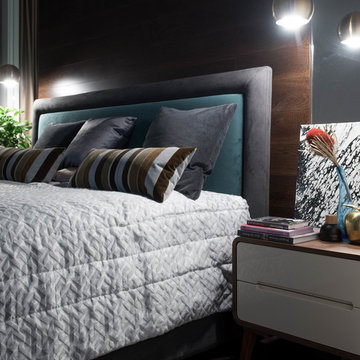
Cette photo montre une petite chambre parentale tendance avec un mur marron, parquet foncé et un sol marron.
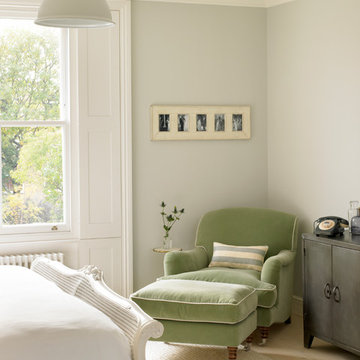
Photographer: Nick Smith
Idées déco pour une grande chambre éclectique avec un mur gris et un sol beige.
Idées déco pour une grande chambre éclectique avec un mur gris et un sol beige.
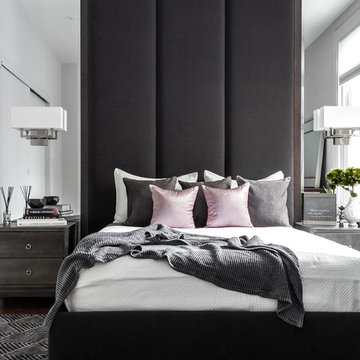
Leona Mozes Photography for Nina Azoulay Design
Exemple d'une petite chambre tendance avec un mur gris et un sol gris.
Exemple d'une petite chambre tendance avec un mur gris et un sol gris.
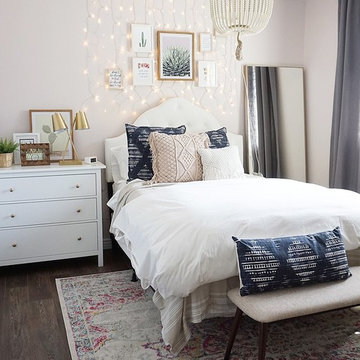
This Boho bedroom lets this teen live her best life with the soft pink and gold accents. She can have her friends over to swing in the hanging chair or sit at her desk and get work done!
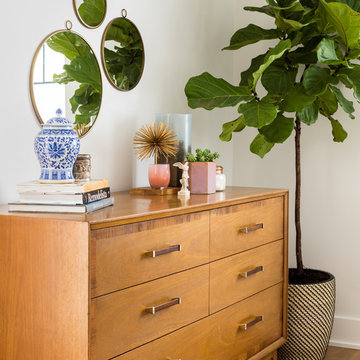
This one is near and dear to my heart. Not only is it in my own backyard, it is also the first remodel project I've gotten to do for myself! This space was previously a detached two car garage in our backyard. Seeing it transform from such a utilitarian, dingy garage to a bright and cheery little retreat was so much fun and so rewarding! This space was slated to be an AirBNB from the start and I knew I wanted to design it for the adventure seeker, the savvy traveler, and those who appreciate all the little design details . My goal was to make a warm and inviting space that our guests would look forward to coming back to after a full day of exploring the city or gorgeous mountains and trails that define the Pacific Northwest. I also wanted to make a few bold choices, like the hunter green kitchen cabinets or patterned tile, because while a lot of people might be too timid to make those choice for their own home, who doesn't love trying it on for a few days?At the end of the day I am so happy with how it all turned out!
---
Project designed by interior design studio Kimberlee Marie Interiors. They serve the Seattle metro area including Seattle, Bellevue, Kirkland, Medina, Clyde Hill, and Hunts Point.
For more about Kimberlee Marie Interiors, see here: https://www.kimberleemarie.com/
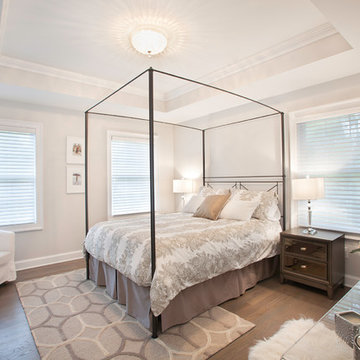
Iris Bachman
Idée de décoration pour une grande chambre d'amis tradition avec un mur gris, aucune cheminée, parquet foncé et un sol marron.
Idée de décoration pour une grande chambre d'amis tradition avec un mur gris, aucune cheminée, parquet foncé et un sol marron.
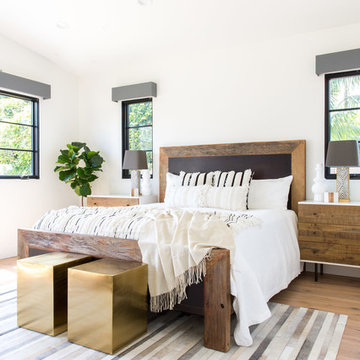
Marisa Vitale Photography
www.marisavitale.com
Cette image montre une grande chambre parentale rustique avec un mur blanc, parquet clair et aucune cheminée.
Cette image montre une grande chambre parentale rustique avec un mur blanc, parquet clair et aucune cheminée.
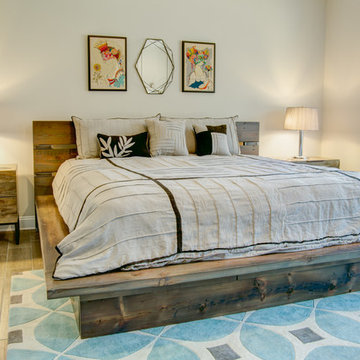
Platform bed hand crafted from reclaimed barnwood and fabricated steel. King size
Inspiration pour une grande chambre parentale chalet avec un sol marron, un mur gris, parquet clair, un manteau de cheminée en métal et aucune cheminée.
Inspiration pour une grande chambre parentale chalet avec un sol marron, un mur gris, parquet clair, un manteau de cheminée en métal et aucune cheminée.
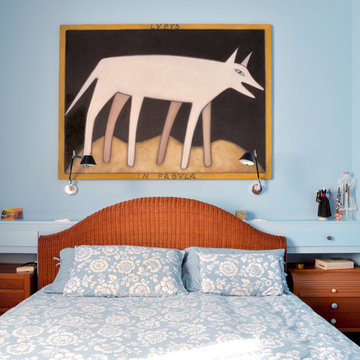
la testata del letto attrezzata viene completata dal grande quadro (fotografa Elisa Roselli http://www.elisaroselliphoto.com/home)
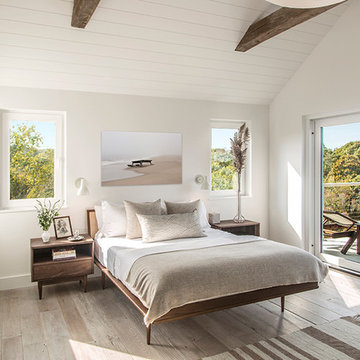
Master
Réalisation d'une petite chambre d'amis minimaliste avec un mur blanc, parquet clair, une cheminée d'angle et un manteau de cheminée en métal.
Réalisation d'une petite chambre d'amis minimaliste avec un mur blanc, parquet clair, une cheminée d'angle et un manteau de cheminée en métal.

Réalisation d'une grande chambre parentale grise et blanche design avec un mur blanc, parquet clair et aucune cheminée.
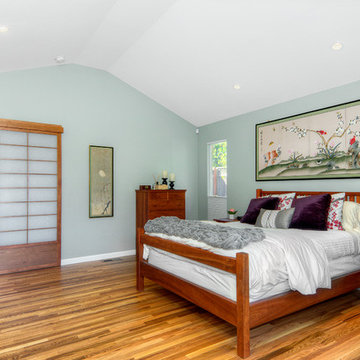
New, spacious bedroom with oak hardwood floors, vaulted ceiling and sliding shoji door into the bathroom and walk-in closet
-- John Valenti Photography
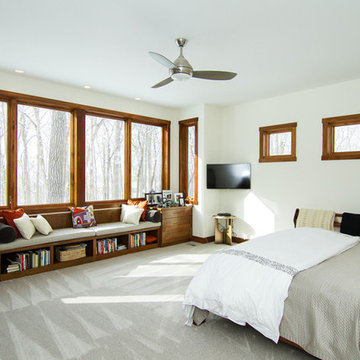
Idée de décoration pour une grande chambre tradition avec un mur blanc et aucune cheminée.
Idées déco de chambres
1