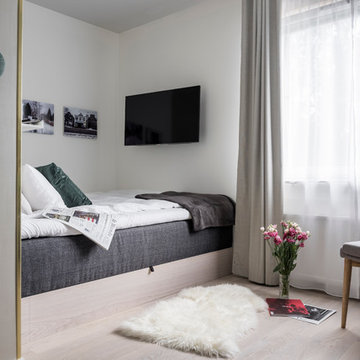Idées déco de chambres
Trier par :
Budget
Trier par:Populaires du jour
1 - 20 sur 20 photos
1 sur 3
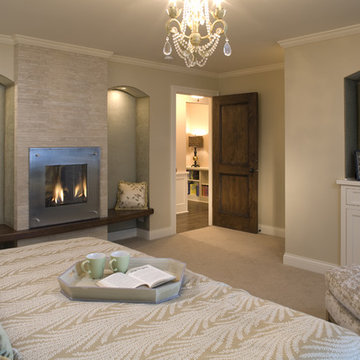
Réalisation d'une grande chambre design avec un manteau de cheminée en carrelage et une cheminée standard.
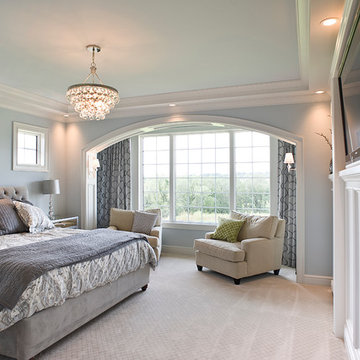
Builder- Jarrod Smart Construction
Interior Design- Designing Dreams by Ajay
Photography -Cypher Photography
Aménagement d'une grande chambre classique avec un mur bleu et aucune cheminée.
Aménagement d'une grande chambre classique avec un mur bleu et aucune cheminée.

Creating an indoor/outdoor connection was paramount for the master suite. This was to become the owner’s private oasis. A vaulted ceiling and window wall invite the flow of natural light. A fireplace and private exit to the garden house provide the perfect respite after a busy day. The new master bath, flanked by his and her walk-in closets, has a tile shower or soaking tub for bathing.
Wall Paint Color: Benjamin Moore HC 167, Amherst Gray flat.
Architectural Design: Sennikoff Architects. Kitchen Design. Architectural Detailing & Photo Staging: Zieba Builders. Photography: Ken Henry.
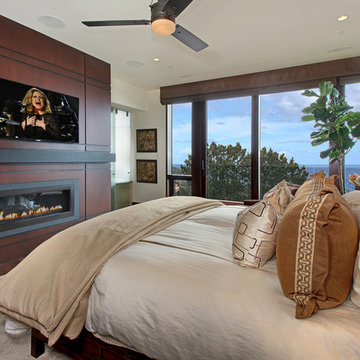
Idée de décoration pour une chambre parentale design de taille moyenne avec une cheminée ribbon, un mur blanc, parquet foncé, un manteau de cheminée en bois et un sol marron.
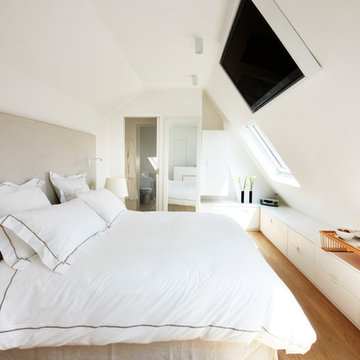
Inspiration pour une chambre design de taille moyenne avec un mur blanc et un sol en bois brun.
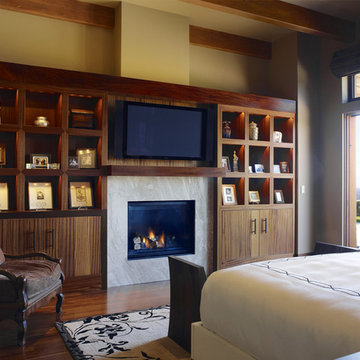
Who says green and sustainable design has to look like it? Designed to emulate the owner’s favorite country club, this fine estate home blends in with the natural surroundings of it’s hillside perch, and is so intoxicatingly beautiful, one hardly notices its numerous energy saving and green features.
Durable, natural and handsome materials such as stained cedar trim, natural stone veneer, and integral color plaster are combined with strong horizontal roof lines that emphasize the expansive nature of the site and capture the “bigness” of the view. Large expanses of glass punctuated with a natural rhythm of exposed beams and stone columns that frame the spectacular views of the Santa Clara Valley and the Los Gatos Hills.
A shady outdoor loggia and cozy outdoor fire pit create the perfect environment for relaxed Saturday afternoon barbecues and glitzy evening dinner parties alike. A glass “wall of wine” creates an elegant backdrop for the dining room table, the warm stained wood interior details make the home both comfortable and dramatic.
The project’s energy saving features include:
- a 5 kW roof mounted grid-tied PV solar array pays for most of the electrical needs, and sends power to the grid in summer 6 year payback!
- all native and drought-tolerant landscaping reduce irrigation needs
- passive solar design that reduces heat gain in summer and allows for passive heating in winter
- passive flow through ventilation provides natural night cooling, taking advantage of cooling summer breezes
- natural day-lighting decreases need for interior lighting
- fly ash concrete for all foundations
- dual glazed low e high performance windows and doors
Design Team:
Noel Cross+Architects - Architect
Christopher Yates Landscape Architecture
Joanie Wick – Interior Design
Vita Pehar - Lighting Design
Conrado Co. – General Contractor
Marion Brenner – Photography
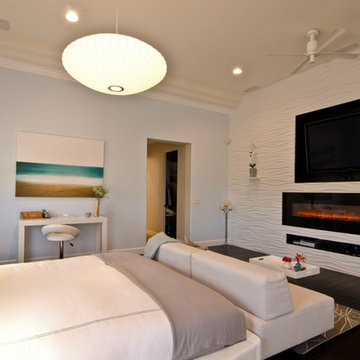
We designed this modern, cozy master bedroom to support the family's lifestyle. We installed a wall of 3D tile to house the new electric fireplace, television and components. We dropped a George Nelson Bubble Lamp on a dimmer switch above the bed for a modern touch.
Interior Design by Mackenzie Collier Interiors (Phoenix, AZ), Photography by Jaryd Niebauer Photography (Phoenix, AZ)
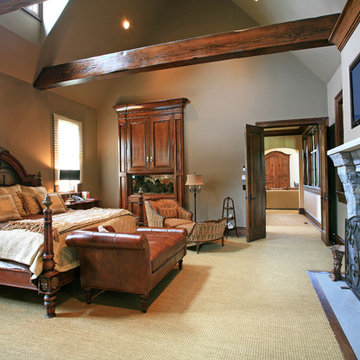
Master bedroom with stone fireplace under vaulted ceiling with timeber beams
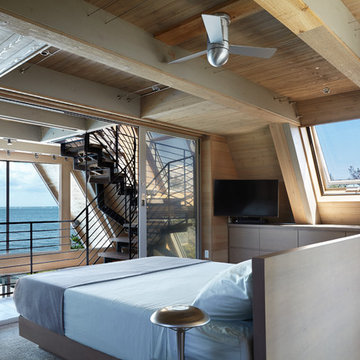
Idées déco pour une chambre contemporaine de taille moyenne avec un mur beige, aucune cheminée et un sol beige.
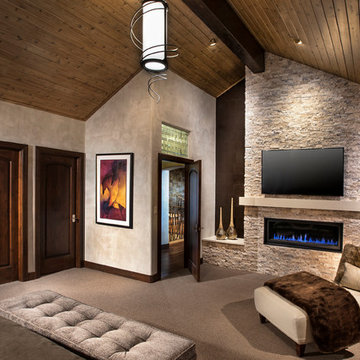
Spacious master bedroom
AMG Marketing
Cette photo montre une chambre tendance de taille moyenne avec un mur gris, une cheminée ribbon, un manteau de cheminée en pierre et un sol beige.
Cette photo montre une chambre tendance de taille moyenne avec un mur gris, une cheminée ribbon, un manteau de cheminée en pierre et un sol beige.
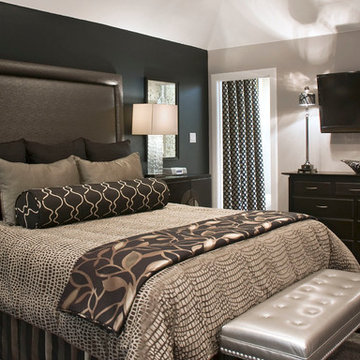
Decorating Den Interiors
Idées déco pour une chambre classique de taille moyenne avec un mur noir et un sol gris.
Idées déco pour une chambre classique de taille moyenne avec un mur noir et un sol gris.
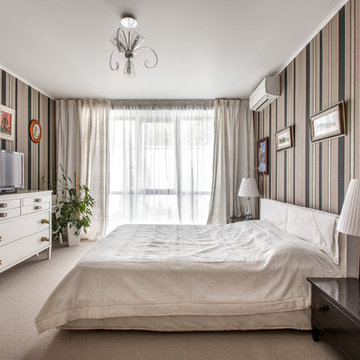
В спальне используются полосатые обои предающие помещению уют.
Авторы: Чаплыгина Дарья, Пеккер Юлия
Exemple d'une grande chambre tendance avec un mur multicolore.
Exemple d'une grande chambre tendance avec un mur multicolore.
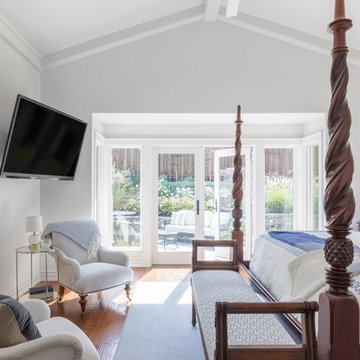
Photography: davidduncanlivingston.com
Cette image montre une chambre parentale traditionnelle de taille moyenne avec un mur blanc, un sol en bois brun, aucune cheminée et un sol marron.
Cette image montre une chambre parentale traditionnelle de taille moyenne avec un mur blanc, un sol en bois brun, aucune cheminée et un sol marron.
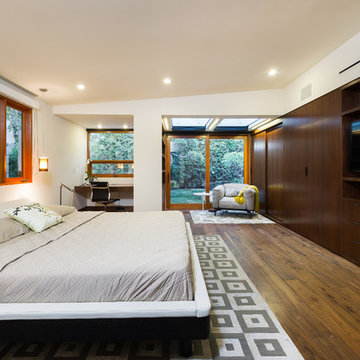
Ulimited Style Photography
http://www.houzz.com/photos/11087781/Master-Bedroom-West-View-contemporary-bedroom-los-angeles#lb-edit
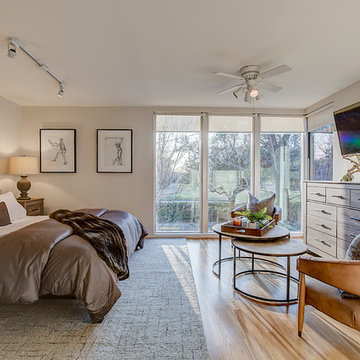
Luxury bachelor pad in the heart of Highland Park overlooking the Dallas Country Club. The mid century modern Oblesby was designed and built by architect James Wiley and turn-key furnished by Jessica Koltun Design. Eclectic with a mix of classic furniture with rustic, masculine elements. More photos and information at www.jkoltun.com Photography by Shawn Jolly Photography
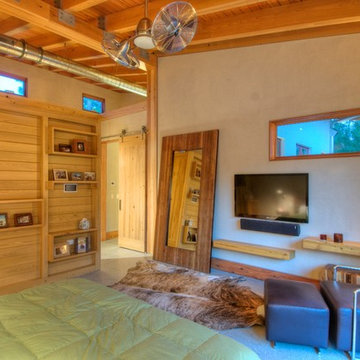
American Clay walls. Polished Concrete floors. Exposed cypress timber framed ceiling.
Photos by Matt McCorteney
Réalisation d'une chambre parentale champêtre de taille moyenne avec sol en béton ciré, aucune cheminée, un mur beige, un sol gris, poutres apparentes et du lambris de bois.
Réalisation d'une chambre parentale champêtre de taille moyenne avec sol en béton ciré, aucune cheminée, un mur beige, un sol gris, poutres apparentes et du lambris de bois.
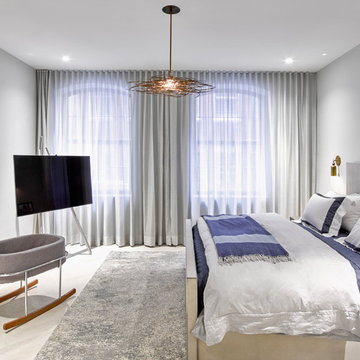
The master bedroom features a chandelier that can only be described as "dreamy" from Toronto company Unitfive (via Avenue Road). The bed is from RH, the bassinet from Monte, and the TV stand is by a German company called Wissmann Raumobjekte. To make the most of the limited space, we kept storage limited to the closet area. Photograph by Garrett Rowland
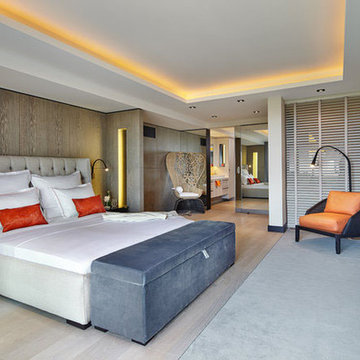
Marco Richter
Inspiration pour une chambre d'amis design de taille moyenne avec parquet clair, un mur beige et aucune cheminée.
Inspiration pour une chambre d'amis design de taille moyenne avec parquet clair, un mur beige et aucune cheminée.
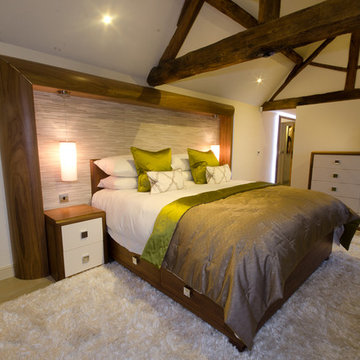
jack hawkes
Exemple d'une grande chambre parentale nature avec un mur beige et un sol en bois brun.
Exemple d'une grande chambre parentale nature avec un mur beige et un sol en bois brun.
Idées déco de chambres
1
