Idées déco de chambres avec différents habillages de murs
Trier par :
Budget
Trier par:Populaires du jour
1 - 20 sur 139 photos
1 sur 3
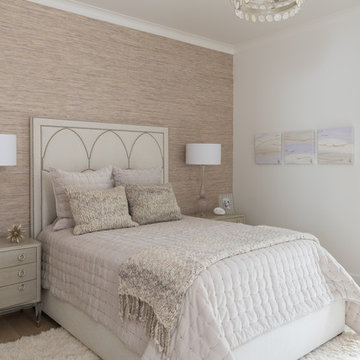
Réalisation d'une grande chambre d'amis avec un mur blanc, parquet clair et du papier peint.
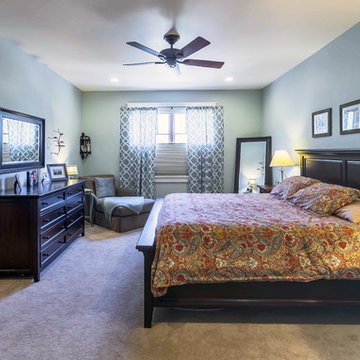
New Craftsman style home, approx 3200sf on 60' wide lot. Views from the street, highlighting front porch, large overhangs, Craftsman detailing. Photos by Robert McKendrick Photography.
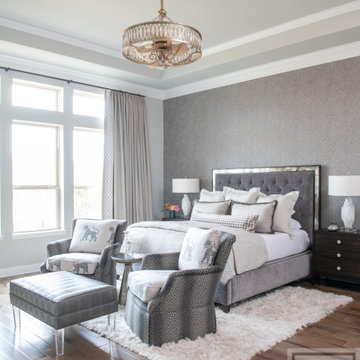
To honor their roots, this eclectic 2018 new build capitalizes on the couples’ personalities in many ways. With an affinity for geodes and rock formations, as well as keeping glass and organic elements in mind, inspiration is evident in every room. The couple’s Colorado background encouraged we incorporate refined western nods throughout the residence, while sophisticated features of transitional and traditional designs. Each room was designed with consideration of the clients’ love of color except the master bedroom and bath suite, which was done in soothing neutrals.
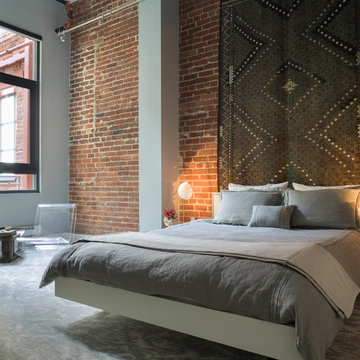
• Custom designed loft bedroom
• Furniture + accessory procurement
• White platform bed - BoConcept
• Custom linens - Fabricated by Stitch
• Vintage Textile - Tony Kitz Gallery
• Round dark wood nightstands - Halifax Ball
• Table lamps - Post Kristit
• Ghost chair - Kartell LCP Lounge
• Tribal wood side table
• Exposed brick wall
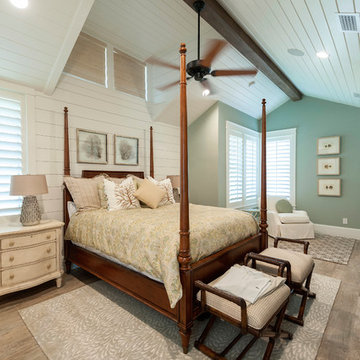
All of the bedrooms in our Sunday Homes are spacious an inviting.
Cette image montre une grande chambre parentale marine avec un mur multicolore, un sol en bois brun, aucune cheminée, un sol marron, un manteau de cheminée en bois, un plafond en lambris de bois et du lambris de bois.
Cette image montre une grande chambre parentale marine avec un mur multicolore, un sol en bois brun, aucune cheminée, un sol marron, un manteau de cheminée en bois, un plafond en lambris de bois et du lambris de bois.

Emily Minton Redfield
Cette image montre une chambre parentale chalet avec parquet clair, une cheminée ribbon, un sol beige, un mur gris, un manteau de cheminée en métal, un plafond voûté et du papier peint.
Cette image montre une chambre parentale chalet avec parquet clair, une cheminée ribbon, un sol beige, un mur gris, un manteau de cheminée en métal, un plafond voûté et du papier peint.
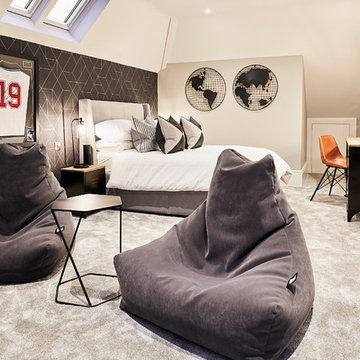
Monochromatic themed boys room, with the injection of tan leather chair.
Réalisation d'une grande chambre design avec un mur noir, un sol gris et du papier peint.
Réalisation d'une grande chambre design avec un mur noir, un sol gris et du papier peint.
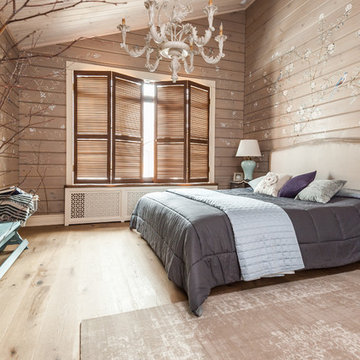
Спальня кантри. Кровать, Home Concept, люстра, ставни, ковер, покрывало.
Exemple d'une chambre parentale nature en bois de taille moyenne avec un mur beige, parquet clair, un sol beige et un plafond en bois.
Exemple d'une chambre parentale nature en bois de taille moyenne avec un mur beige, parquet clair, un sol beige et un plafond en bois.
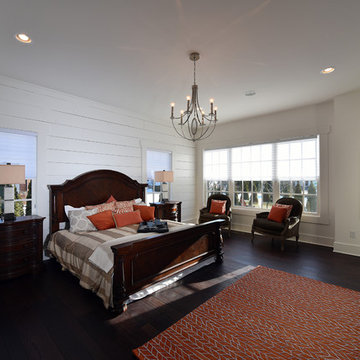
Exemple d'une chambre parentale avec un mur blanc, parquet foncé et du lambris de bois.
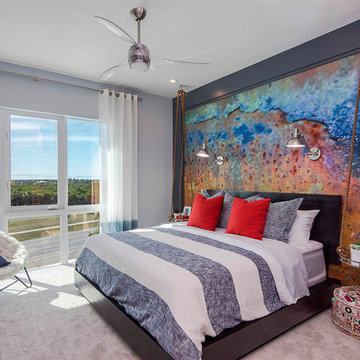
The headboard wall was intended to be the star in the room and we achieved just that with this stunning wallpaper. The hanging nightstands add that fun factor we just love!
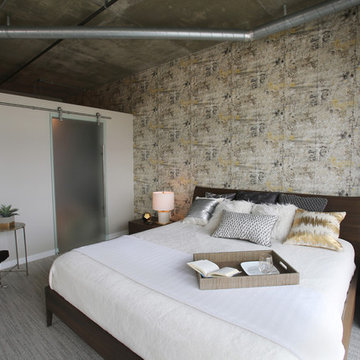
"Graffiti" wallpaper and a new glass sliding barn door for the closet emphasize the industrial feel of this master bedroom.
Cette image montre une chambre design de taille moyenne avec un mur beige, aucune cheminée, un sol gris, poutres apparentes et du papier peint.
Cette image montre une chambre design de taille moyenne avec un mur beige, aucune cheminée, un sol gris, poutres apparentes et du papier peint.

The master bedroom was designed to exude warmth and intimacy. The fireplace was updated to have a modern look, offset by painted, exposed brick. We designed a custom asymmetrical headboard that hung off the wall and extended to the encapsulate the width of the room. We selected three silk bamboo rugs of complimenting colors to overlap and surround the bed. This theme of layering: simple, monochromatic whites and creams makes its way around the room and draws attention to the warmth and woom at the floor and ceilings.
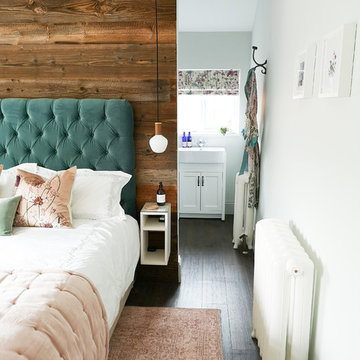
A partition wall, clad in rustic reclaimed wood from alpine barns creates a dramatic backdrop to the room and creates a semi concealed area for an ensuite bathroom and walk in wardrobe.
Velvet headboard, Loaf. Pendant lights, Tala. Walls painted in Little Greene Pearl Colour. Vanity Uniting, Victorian Plumbing. Blinds, Roman Blinds Direct. Cushions, The French Bedroom Company.
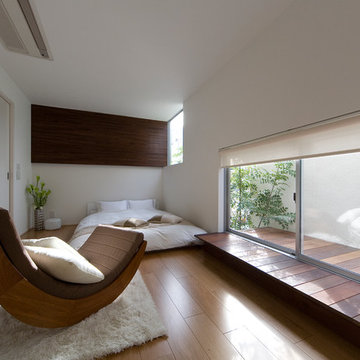
Best of Houzz 2023,2022,2020,2019,2018を受賞した寝室。ローベッドやウィンドウベンチを低い位置に設けることで、空間全体が広く感じられる。白い外壁に光を反射させることで、プライバシーを確保しつつ明るい空間となっている。
Idée de décoration pour une chambre parentale asiatique avec un mur blanc, aucune cheminée, un plafond en papier peint, du papier peint, un sol en contreplaqué et un sol marron.
Idée de décoration pour une chambre parentale asiatique avec un mur blanc, aucune cheminée, un plafond en papier peint, du papier peint, un sol en contreplaqué et un sol marron.

An antique wood and iron door welcome you into this private retreat. Colorful barn wood anchor the bed wall with windows letting in natural light and warm the earthy tones.
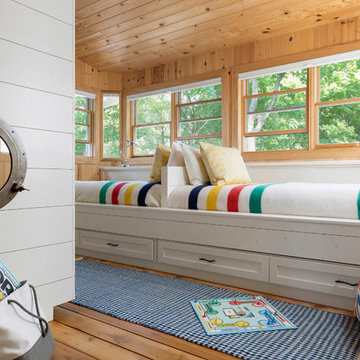
Spacecrafting Photography
Aménagement d'une petite chambre d'amis bord de mer avec un plafond en lambris de bois et du lambris de bois.
Aménagement d'une petite chambre d'amis bord de mer avec un plafond en lambris de bois et du lambris de bois.
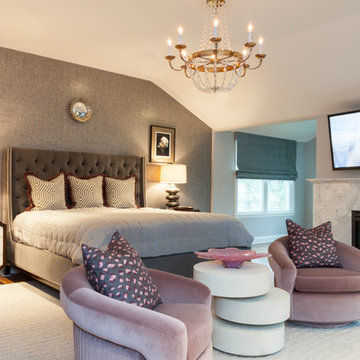
Toni Deis
Inspiration pour une chambre parentale traditionnelle avec un mur gris, un manteau de cheminée en pierre, un plafond voûté, du papier peint, une cheminée double-face, un sol marron et un sol en bois brun.
Inspiration pour une chambre parentale traditionnelle avec un mur gris, un manteau de cheminée en pierre, un plafond voûté, du papier peint, une cheminée double-face, un sol marron et un sol en bois brun.
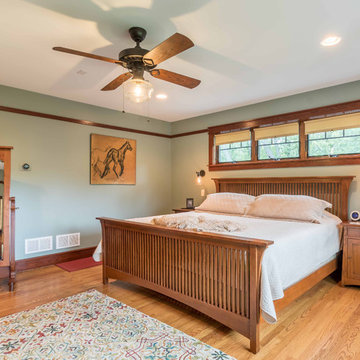
The master Bedroom is spacious without being over-sized. Space is included for a small seating area, and clear access to the large windows facing the yard and deck below. Triple awning transom windows over the bed provide morning sunshine. The trim details throughout the home are continued into the bedroom at the floor, windows, doors and a simple picture rail near the ceiling line.
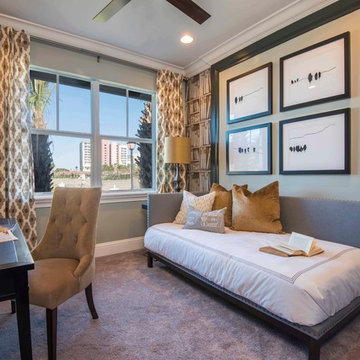
This secondary bedroom + study offers such charm via the adorable ‘bookshelf’ wallpaper, and it also doubles as an extra sleeping space with the cozy daybed sofa
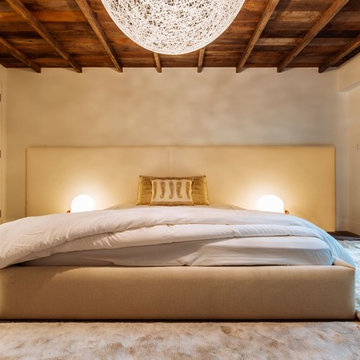
The master bedroom was designed to exude warmth and intimacy. The fireplace was updated to have a modern look, offset by painted, exposed brick. We designed a custom asymmetrical headboard that hung off the wall and extended to the encapsulate the width of the room. We selected three silk bamboo rugs of complimenting colors to overlap and surround the bed. This theme of layering: simple, monochromatic whites and creams makes its way around the room and draws attention to the warmth and woom at the floor and ceilings.
Idées déco de chambres avec différents habillages de murs
1