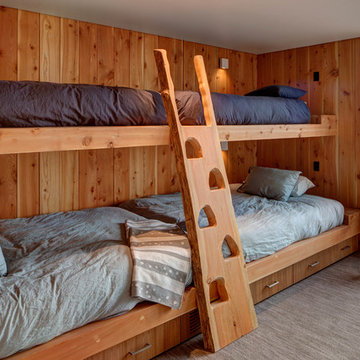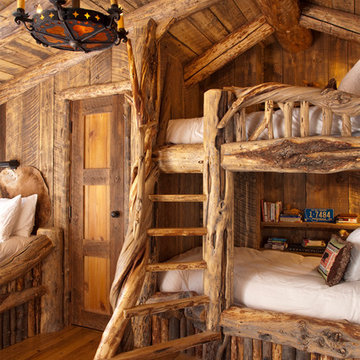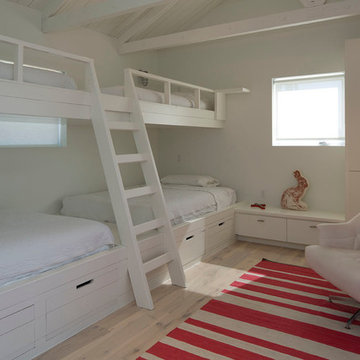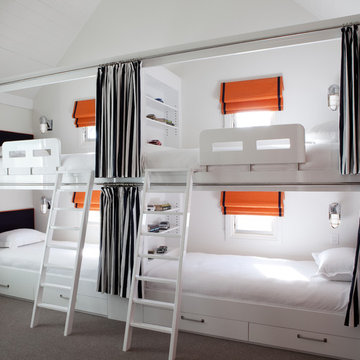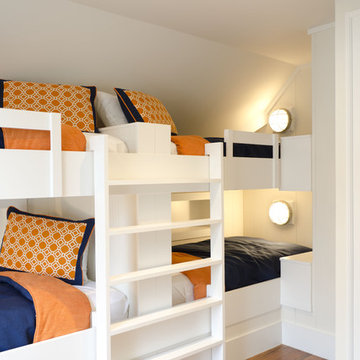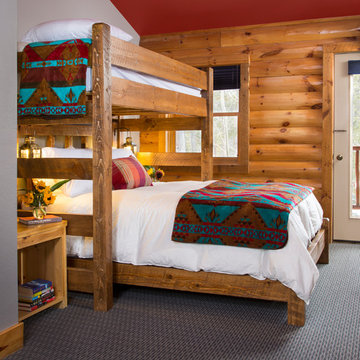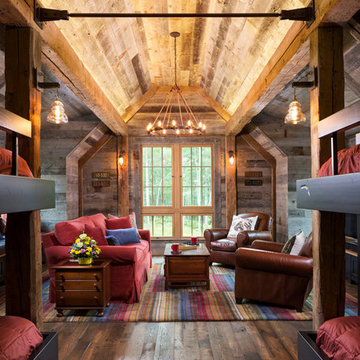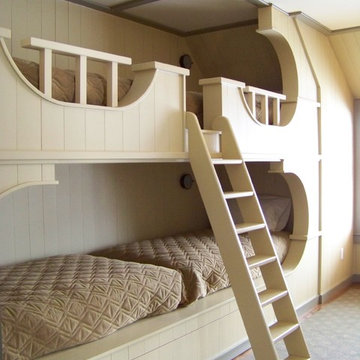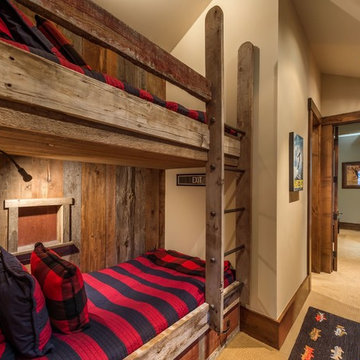Idées déco de chambres
Trier par :
Budget
Trier par:Populaires du jour
121 - 140 sur 1 356 photos
Trouvez le bon professionnel près de chez vous
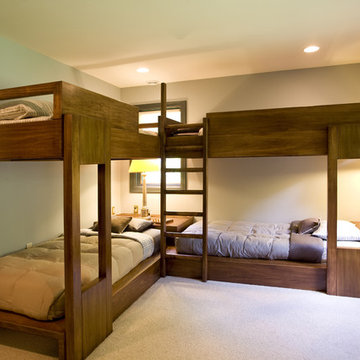
Lower level kids room with custom made bunk beds to accommodate four children
Idée de décoration pour une chambre d'amis design.
Idée de décoration pour une chambre d'amis design.
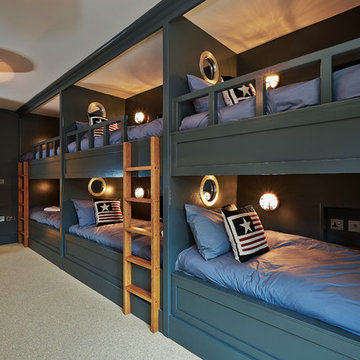
Photo: bigdog Agency.
Developer: Langton Homes
Aménagement d'une chambre contemporaine.
Aménagement d'une chambre contemporaine.
Rechargez la page pour ne plus voir cette annonce spécifique
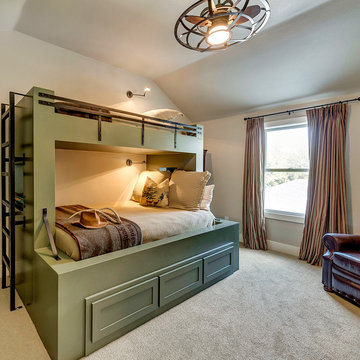
Charles Lauersdorf
Inspiration pour une chambre avec moquette rustique avec un mur gris.
Inspiration pour une chambre avec moquette rustique avec un mur gris.
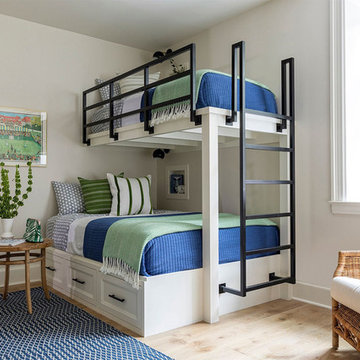
Builder: Vital Habitats, Farrell Building Company
Photography: Spacecrafting
Idée de décoration pour une chambre d'amis marine avec un mur blanc et parquet clair.
Idée de décoration pour une chambre d'amis marine avec un mur blanc et parquet clair.
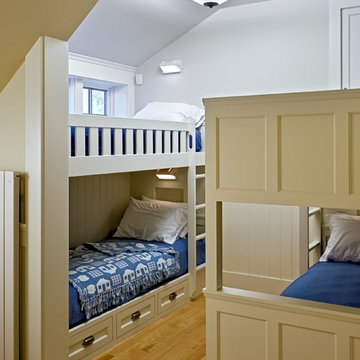
Rob Karosis Photography
www.robkarosis.com
Inspiration pour une chambre d'amis victorienne.
Inspiration pour une chambre d'amis victorienne.
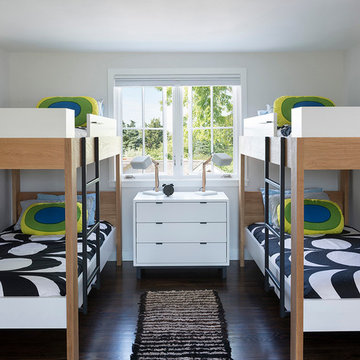
Photo by Nat Rea
Steven Overstreet, Builder
Kent Duckham, Architect
Exemple d'une chambre bord de mer avec un mur blanc et parquet foncé.
Exemple d'une chambre bord de mer avec un mur blanc et parquet foncé.
Rechargez la page pour ne plus voir cette annonce spécifique
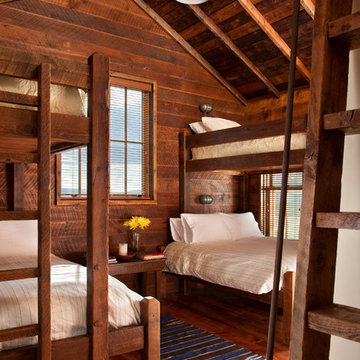
Set in Montana's tranquil Shields River Valley, the Shilo Ranch Compound is a collection of structures that were specifically built on a relatively smaller scale, to maximize efficiency. The main house has two bedrooms, a living area, dining and kitchen, bath and adjacent greenhouse, while two guest homes within the compound can sleep a total of 12 friends and family. There's also a common gathering hall, for dinners, games, and time together. The overall feel here is of sophisticated simplicity, with plaster walls, concrete and wood floors, and weathered boards for exteriors. The placement of each building was considered closely when envisioning how people would move through the property, based on anticipated needs and interests. Sustainability and consumption was also taken into consideration, as evidenced by the photovoltaic panels on roof of the garage, and the capability to shut down any of the compound's buildings when not in use.
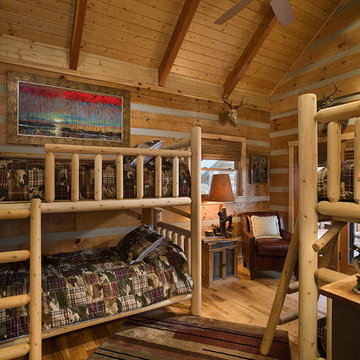
Idée de décoration pour une chambre parentale chalet de taille moyenne avec parquet clair.
Idées déco de chambres
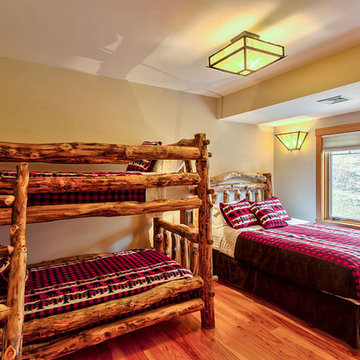
Réalisation d'une grande chambre d'amis chalet avec un mur jaune, parquet clair, aucune cheminée et un sol marron.
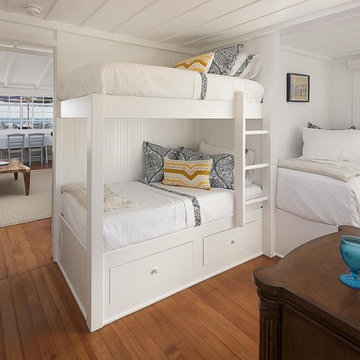
This sunny side beach cottage was a forgotten old run down building. The designers created a new great room, bunk room and bedroom for the family to come periodically to the beach home. The little beach side cabin is the guest house to a larger home, farther back from the ocean. From this white painted cottage, the mother can watch her children play on the beach in comfort, and have friends and family stay over. The new bunk room has white painted beds with a small ladder, white, yellow and blue linens, and a bit of storage under the bed. The great room features an old fireplace, with blue sofas in Sunbrella fabrics, a natural wood table, and beachy accents. Not shown is a small kitchen, and separate guest room. All with beautiful, natural wood plank floors. Project: Padaro Lane, Carpenteria. Designed by Maraya Interior Design. From their beautiful resort town of Ojai, they serve clients in Montecito, Hope Ranch, Malibu, Westlake and Calabasas, across the tri-county areas of Santa Barbara, Ventura and Los Angeles, south to Hidden Hills- north through Solvang and more.
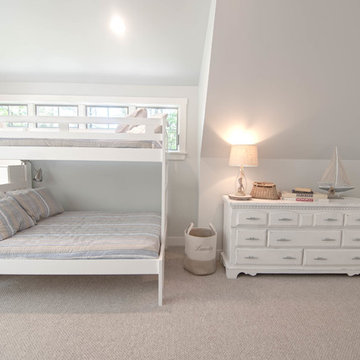
The Loon Room: Kids bunk room- As a weekly rental property built specifically for family vacations and group trips, maximizing comfortable sleeping space was a top priority. We used the extra-large bonus room above the garage as a bunk room designed for kids, but still comfortable enough for adult guests in larger groups. With 4 twin beds and a twin over full bunk this room sleeps 7 with some leftover space for a craft area and library stocked with children and young adult books.
While the slanted walls were a decorating challenge, we used the same paint color on all of the walls and ceilings to wrap the room in one cohesive color without drawing attention to the lines. The faux beams and nautical jute rope light fixtures added some fun, whimsical elements that evoke a campy, boating theme without being overly nautical, since the house is on a lake and not on the ocean. Some other great design elements include a large dresser with boat cleat pulls, and some vintage oars and a boat motor mounted to the wall on the far side of the room.
Wall Color- Wickham Grey by Benjamin Moore
Decor- My Sister's Garage
7
