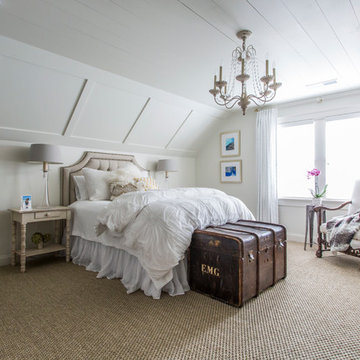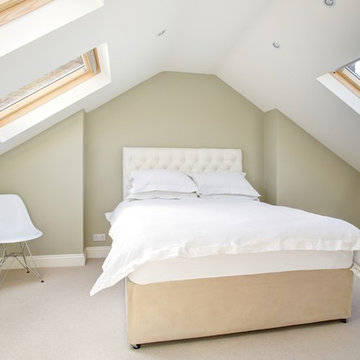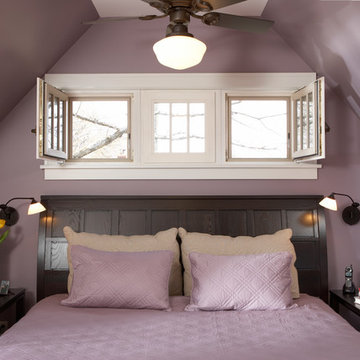Idées déco de chambres

Photography by Anna Herbst.
This photo was featured in the Houzz Story, "6 Attic Transformations to Inspire Your Own"
Idées déco pour une chambre parentale classique de taille moyenne avec un mur beige, un sol en bois brun, aucune cheminée et un sol marron.
Idées déco pour une chambre parentale classique de taille moyenne avec un mur beige, un sol en bois brun, aucune cheminée et un sol marron.
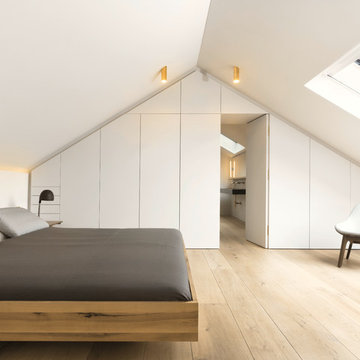
Markus Kluska
Aménagement d'une grande chambre parentale contemporaine avec un mur blanc, aucune cheminée et parquet clair.
Aménagement d'une grande chambre parentale contemporaine avec un mur blanc, aucune cheminée et parquet clair.
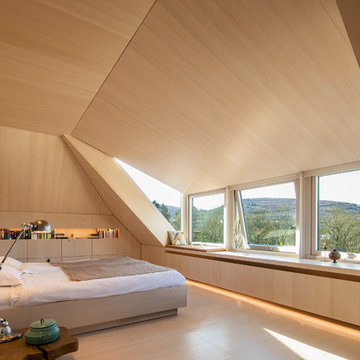
Individueller Dachausbau, die Einbaumöbel in den Dachschrägen, die Decken-, Wand- und Bodenverkleidungen wurde aus spezialgefertigten Holzplatten aus Esche ausgeführt. Der komplette Dachausbau ist aus einem einzigen Material, einer Esche-Holzplatte gefertigt. Dadurch wurde ein ruhiger, minimalistisch wirkender Schlafraum und "Rückzugsort" geschaffen.
Trouvez le bon professionnel près de chez vous
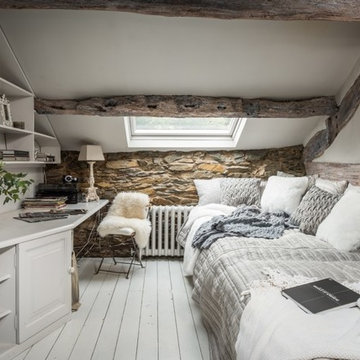
Idée de décoration pour une chambre d'amis champêtre de taille moyenne avec un mur beige, parquet peint et un sol blanc.
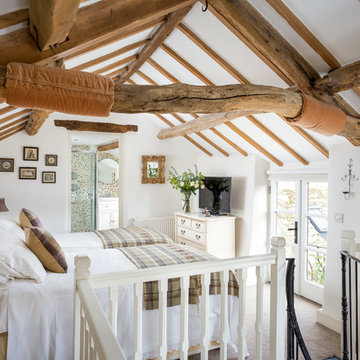
Oliver Grahame Photography - shot for Character Cottages.
This is a 3 bedroom cottage to rent in Stow-on-the-Wold that sleeps 6+2.
For more info see - www.character-cottages.co.uk/all-properties/cotswolds-all/bag-end
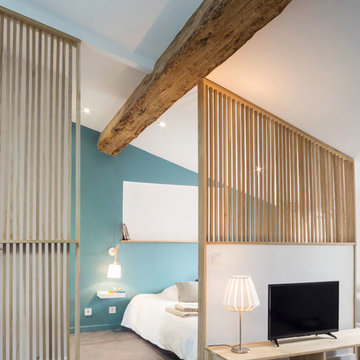
Thomas Pannetier Photography pour le Studio Polka - Architecte d'intérieur
Idée de décoration pour une chambre nordique de taille moyenne avec un mur bleu et aucune cheminée.
Idée de décoration pour une chambre nordique de taille moyenne avec un mur bleu et aucune cheminée.
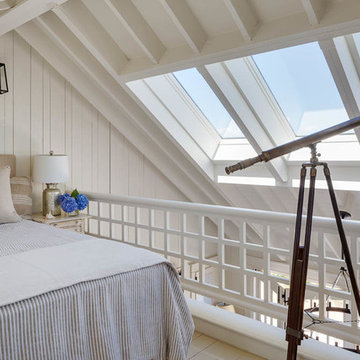
This quaint beach cottage is nestled on the coastal shores of Martha's Vineyard.
Exemple d'une chambre mansardée ou avec mezzanine bord de mer de taille moyenne avec un mur blanc et aucune cheminée.
Exemple d'une chambre mansardée ou avec mezzanine bord de mer de taille moyenne avec un mur blanc et aucune cheminée.
Rechargez la page pour ne plus voir cette annonce spécifique
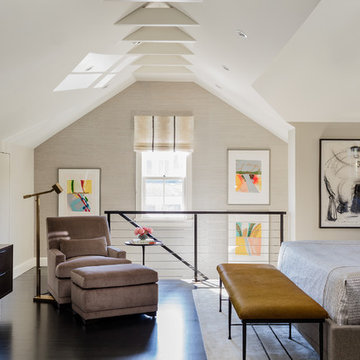
Photography by Michael J. Lee
Idées déco pour une chambre mansardée ou avec mezzanine contemporaine avec un mur beige et parquet foncé.
Idées déco pour une chambre mansardée ou avec mezzanine contemporaine avec un mur beige et parquet foncé.
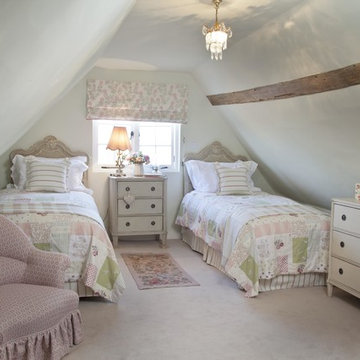
Patchwork quilts and stripy scatter cushions lend a soft, feminine look to this guest bedroom.
Exemple d'une chambre nature de taille moyenne avec un mur blanc.
Exemple d'une chambre nature de taille moyenne avec un mur blanc.
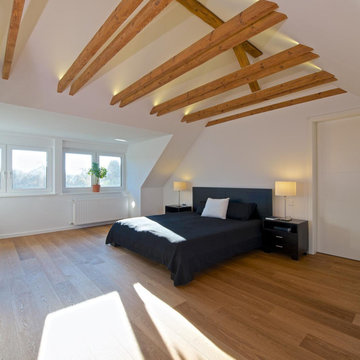
Idées déco pour une grande chambre contemporaine avec un mur blanc, parquet clair et aucune cheminée.
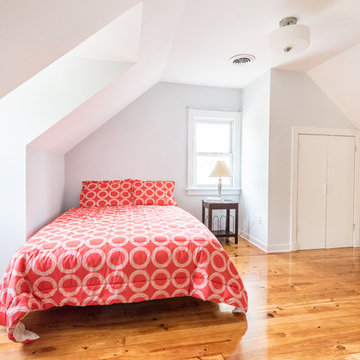
Purchased by Piperbear in 2012 from the original owners, this 1950s Cape Cod needed a complete stylistic makeover. The wall between the kitchen and dining room was mostly removed, and the kitchen was redone with a new layout, granite countertops and new appliances; the downstairs bathroom was updated with new fixtures and period appropriate black and white hexagon tile. Upstairs, 220 feet of square footage was added by raising the roof and pushing into the dormers, creating a new full bathroom and laundry area.
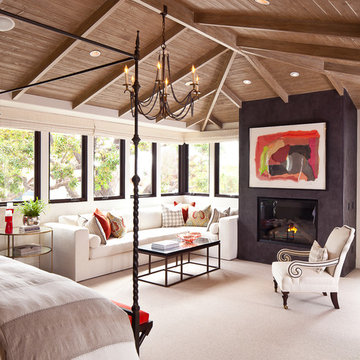
The master suite is ideal for relaxation with custom bed linens and a spacious seating area. The focal point in the room is the art piece over the Venetian plaster fireplace.
Rechargez la page pour ne plus voir cette annonce spécifique
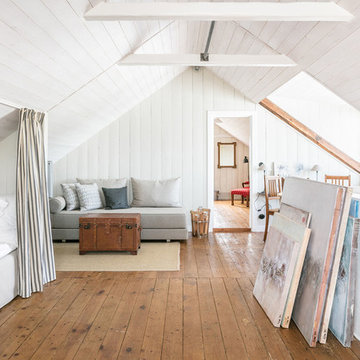
Cette photo montre une chambre d'amis nature avec un mur blanc, un sol en bois brun et un sol marron.
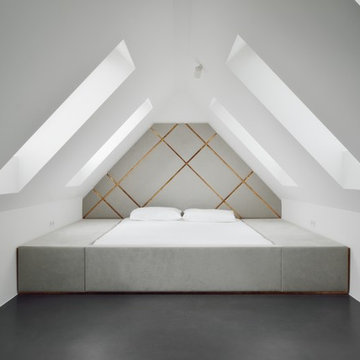
Entwurf: ARNOLD/WERNER mit Wiedemann Werkstätten.
Fotos: Simon Burko Fotografie
Inspiration pour une petite chambre grise et blanche design avec un mur blanc et sol en béton ciré.
Inspiration pour une petite chambre grise et blanche design avec un mur blanc et sol en béton ciré.
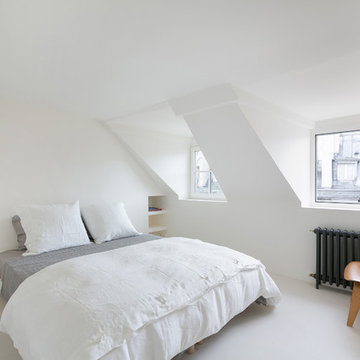
Idées déco pour une chambre grise et blanche moderne avec un mur blanc, aucune cheminée et un sol blanc.
Idées déco de chambres

The goal of this project was to build a house that would be energy efficient using materials that were both economical and environmentally conscious. Due to the extremely cold winter weather conditions in the Catskills, insulating the house was a primary concern. The main structure of the house is a timber frame from an nineteenth century barn that has been restored and raised on this new site. The entirety of this frame has then been wrapped in SIPs (structural insulated panels), both walls and the roof. The house is slab on grade, insulated from below. The concrete slab was poured with a radiant heating system inside and the top of the slab was polished and left exposed as the flooring surface. Fiberglass windows with an extremely high R-value were chosen for their green properties. Care was also taken during construction to make all of the joints between the SIPs panels and around window and door openings as airtight as possible. The fact that the house is so airtight along with the high overall insulatory value achieved from the insulated slab, SIPs panels, and windows make the house very energy efficient. The house utilizes an air exchanger, a device that brings fresh air in from outside without loosing heat and circulates the air within the house to move warmer air down from the second floor. Other green materials in the home include reclaimed barn wood used for the floor and ceiling of the second floor, reclaimed wood stairs and bathroom vanity, and an on-demand hot water/boiler system. The exterior of the house is clad in black corrugated aluminum with an aluminum standing seam roof. Because of the extremely cold winter temperatures windows are used discerningly, the three largest windows are on the first floor providing the main living areas with a majestic view of the Catskill mountains.
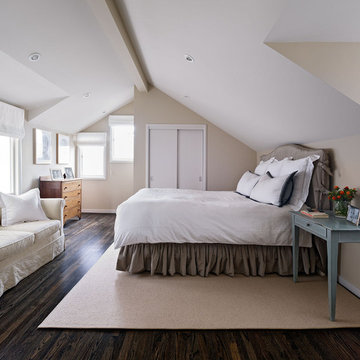
modern, contemporary, Feldman, master bedroom, cathedral ceiling, window seat, hardwood floor
Cette photo montre une chambre parentale tendance avec un mur beige et parquet foncé.
Cette photo montre une chambre parentale tendance avec un mur beige et parquet foncé.
1

