Idées déco de chambres rétro avec du papier peint
Trier par :
Budget
Trier par:Populaires du jour
1 - 20 sur 310 photos
1 sur 3

Idées déco pour une chambre parentale rétro de taille moyenne avec un mur beige, un sol en bois brun, un sol marron et du papier peint.
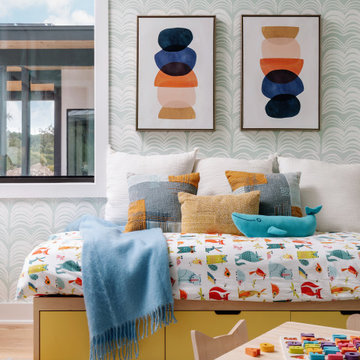
Our Austin studio decided to go bold with this project by ensuring that each space had a unique identity in the Mid-Century Modern style bathroom, butler's pantry, and mudroom. We covered the bathroom walls and flooring with stylish beige and yellow tile that was cleverly installed to look like two different patterns. The mint cabinet and pink vanity reflect the mid-century color palette. The stylish knobs and fittings add an extra splash of fun to the bathroom.
The butler's pantry is located right behind the kitchen and serves multiple functions like storage, a study area, and a bar. We went with a moody blue color for the cabinets and included a raw wood open shelf to give depth and warmth to the space. We went with some gorgeous artistic tiles that create a bold, intriguing look in the space.
In the mudroom, we used siding materials to create a shiplap effect to create warmth and texture – a homage to the classic Mid-Century Modern design. We used the same blue from the butler's pantry to create a cohesive effect. The large mint cabinets add a lighter touch to the space.
---
Project designed by the Atomic Ranch featured modern designers at Breathe Design Studio. From their Austin design studio, they serve an eclectic and accomplished nationwide clientele including in Palm Springs, LA, and the San Francisco Bay Area.
For more about Breathe Design Studio, see here: https://www.breathedesignstudio.com/
To learn more about this project, see here: https://www.breathedesignstudio.com/atomic-ranch
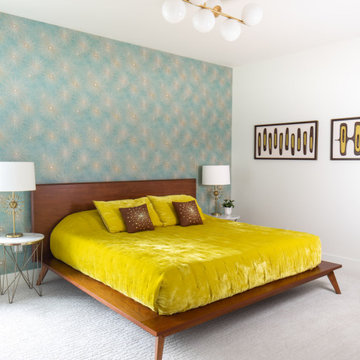
Idées déco pour une grande chambre rétro avec un mur blanc, un sol blanc et du papier peint.
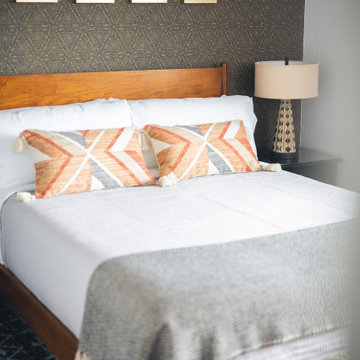
guest bedroom
Inspiration pour une chambre d'amis vintage de taille moyenne avec un mur multicolore, un sol en carrelage de porcelaine, un sol gris et du papier peint.
Inspiration pour une chambre d'amis vintage de taille moyenne avec un mur multicolore, un sol en carrelage de porcelaine, un sol gris et du papier peint.
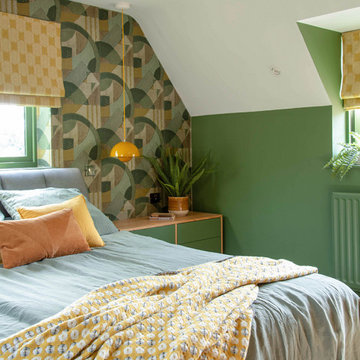
Floating bedside tables.
Idées déco pour une petite chambre rétro avec un mur vert, un sol beige, un plafond voûté et du papier peint.
Idées déco pour une petite chambre rétro avec un mur vert, un sol beige, un plafond voûté et du papier peint.
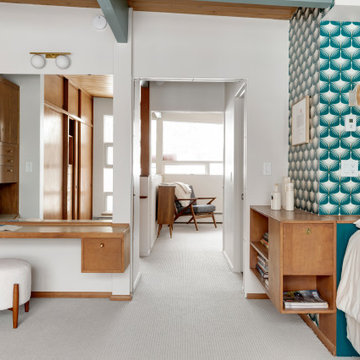
Mid-Century Modern Restoration
Réalisation d'une chambre vintage de taille moyenne avec un mur blanc, un sol blanc, poutres apparentes et du papier peint.
Réalisation d'une chambre vintage de taille moyenne avec un mur blanc, un sol blanc, poutres apparentes et du papier peint.
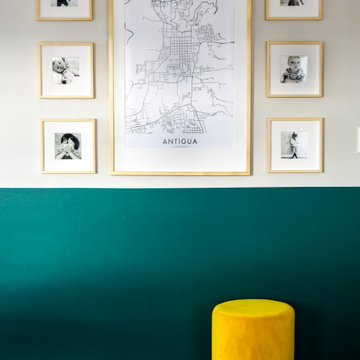
Exemple d'une chambre parentale rétro de taille moyenne avec un mur vert, un sol en vinyl, aucune cheminée, un sol marron et du papier peint.
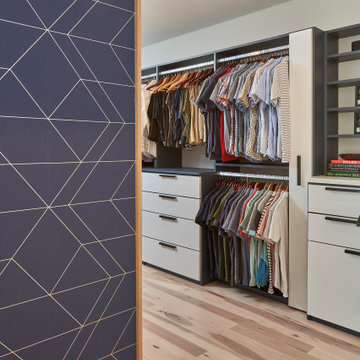
© Lassiter Photography | ReVisionCharlotte.com
Aménagement d'une chambre parentale rétro de taille moyenne avec un mur blanc, parquet clair, un sol marron et du papier peint.
Aménagement d'une chambre parentale rétro de taille moyenne avec un mur blanc, parquet clair, un sol marron et du papier peint.
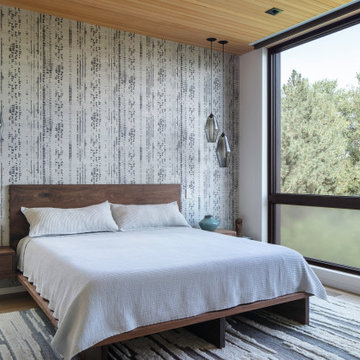
Aménagement d'une chambre parentale rétro avec parquet clair, un plafond en bois et du papier peint.
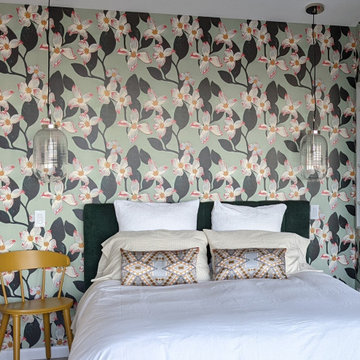
Gail Owens wallpaper Dogwood design with Rejuvenation pendants, Parachute bedding and West Elm velvet headboard.
Cette image montre une petite chambre d'amis vintage avec un mur vert, un sol en liège, un sol blanc, un plafond voûté et du papier peint.
Cette image montre une petite chambre d'amis vintage avec un mur vert, un sol en liège, un sol blanc, un plafond voûté et du papier peint.
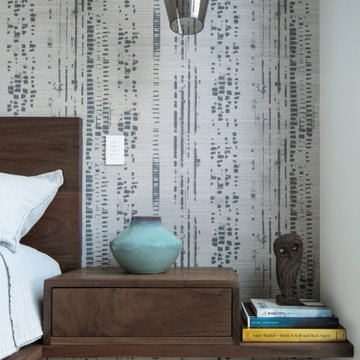
Idées déco pour une chambre parentale rétro avec parquet clair, un plafond en bois et du papier peint.
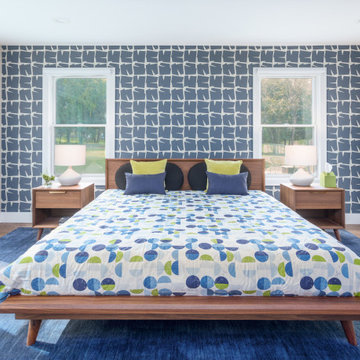
Inspiration pour une chambre parentale vintage de taille moyenne avec un mur marron, un sol en bois brun, un sol marron et du papier peint.
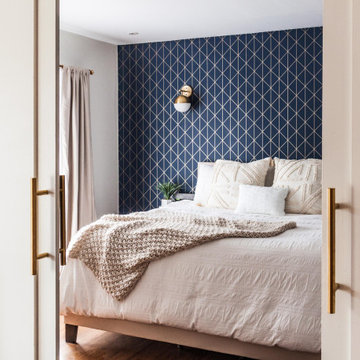
Idée de décoration pour une chambre parentale vintage de taille moyenne avec un mur bleu, un sol en bois brun, un sol marron et du papier peint.
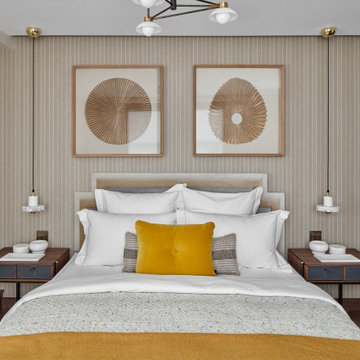
Cette photo montre une chambre parentale rétro de taille moyenne avec un mur beige, un sol en bois brun, un sol marron et du papier peint.
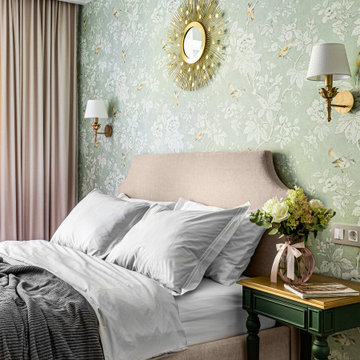
Inspiration pour une petite chambre parentale vintage avec un mur vert, un sol en bois brun, un sol marron et du papier peint.
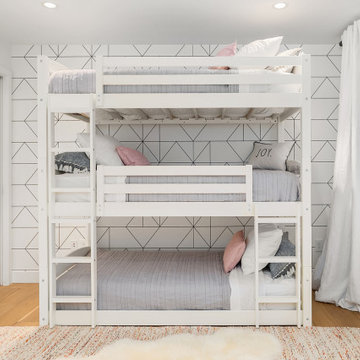
Triple bunks for this girls bedroom. We installed geometric wallpaper, blackout automated shades and curtains.
Cette image montre une petite chambre d'amis vintage avec un mur blanc, parquet clair, aucune cheminée, un sol marron et du papier peint.
Cette image montre une petite chambre d'amis vintage avec un mur blanc, parquet clair, aucune cheminée, un sol marron et du papier peint.
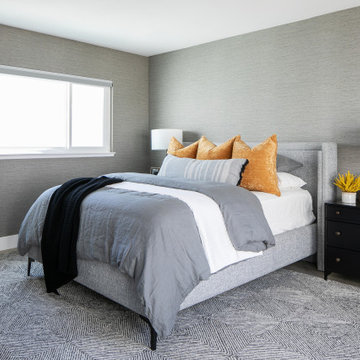
Neutral Midcentury Primary Suite by Kennedy Cole Interior Design
Idée de décoration pour une chambre parentale vintage de taille moyenne avec un mur gris, sol en béton ciré, un sol gris et du papier peint.
Idée de décoration pour une chambre parentale vintage de taille moyenne avec un mur gris, sol en béton ciré, un sol gris et du papier peint.
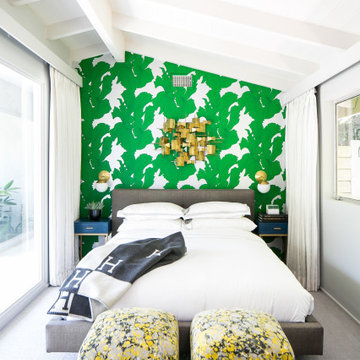
Cette image montre une chambre vintage de taille moyenne avec un sol gris, un plafond voûté, poutres apparentes, du papier peint et un mur vert.
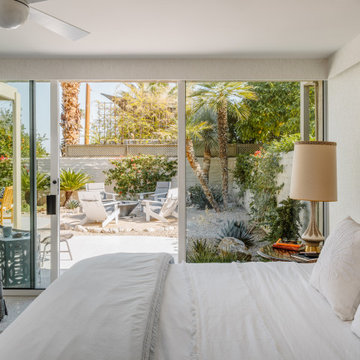
The Primary Bedroom is covered in white with flecks of sand colored grass cloth adding texture, while the rope bed adds yet another layer. The lighting and motorized solar shade valences were customized and also covered in the same grass cloth. The chairs are and bedside tables, lamps, and sconces are vintage, and the porcelain tile runs outside and inside to seamlessly connect the two areas.
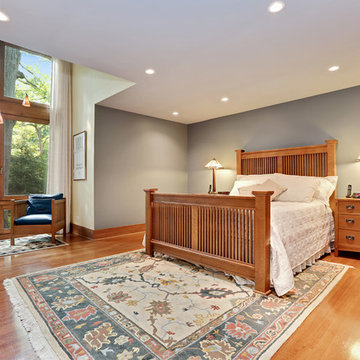
The Master Bedroom includes his-and-hers Closets and custom built-in storage drawers and shelving.
The homeowner had previously updated their mid-century home to match their Prairie-style preferences - completing the Kitchen, Living and DIning Rooms. This project included a complete redesign of the Bedroom wing, including Master Bedroom Suite, guest Bedrooms, and 3 Baths; as well as the Office/Den and Dining Room, all to meld the mid-century exterior with expansive windows and a new Prairie-influenced interior. Large windows (existing and new to match ) let in ample daylight and views to their expansive gardens.
Photography by homeowner.
Idées déco de chambres rétro avec du papier peint
1