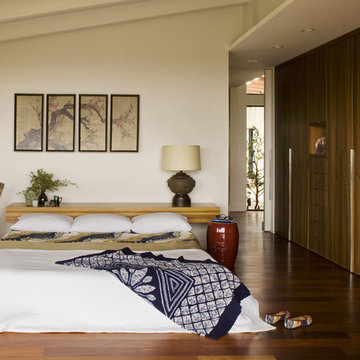Idées déco de chambres rétro avec un sol orange
Trier par :
Budget
Trier par:Populaires du jour
1 - 20 sur 21 photos
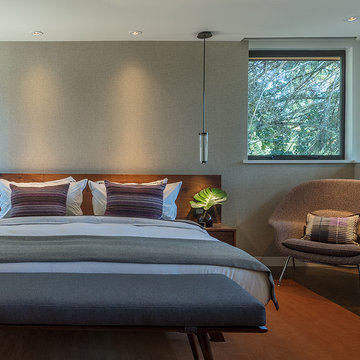
Wallpaper on bed wall: Phillip Jeffries, vinyl, color: Belgian Linen Khaki
Photo by Eric Rorer
While we adore all of our clients and the beautiful structures which we help fill and adorn, like a parent adores all of their children, this recent mid-century modern interior design project was a particular delight.
This client, a smart, energetic, creative, happy person, a man who, in-person, presents as refined and understated — he wanted color. Lots of color. When we introduced some color, he wanted even more color: Bright pops; lively art.
In fact, it started with the art.
This new homeowner was shopping at SLATE ( https://slateart.net) for art one day… many people choose art as the finishing touches to an interior design project, however this man had not yet hired a designer.
He mentioned his predicament to SLATE principal partner (and our dear partner in art sourcing) Danielle Fox, and she promptly referred him to us.
At the time that we began our work, the client and his architect, Jack Backus, had finished up a massive remodel, a thoughtful and thorough update of the elegant, iconic mid-century structure (originally designed by Ratcliff & Ratcliff) for modern 21st-century living.
And when we say, “the client and his architect” — we mean it. In his professional life, our client owns a metal fabrication company; given his skills and knowledge of engineering, build, and production, he elected to act as contractor on the project.
His eye for metal and form made its way into some of our furniture selections, in particular the coffee table in the living room, fabricated and sold locally by Turtle and Hare.
Color for miles: One of our favorite aspects of the project was the long hallway. By choosing to put nothing on the walls, and adorning the length of floor with an amazing, vibrant, patterned rug, we created a perfect venue. The rug stands out, drawing attention to the art on the floor.
In fact, the rugs in each room were as thoughtfully selected for color and design as the art on the walls. In total, on this project, we designed and decorated the living room, family room, master bedroom, and patio.
While my design firm is known for our work with traditional and transitional architecture, and we love those projects, I think it is clear from this project that Modern is also our cup of tea.
If you have a Modern house and are thinking about how to make it more vibrantly YOU, contact us for a consultation.
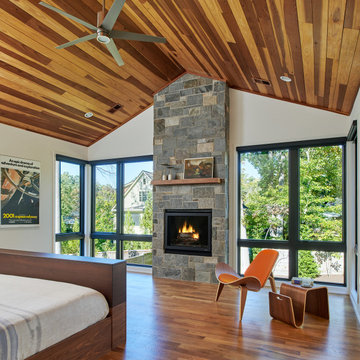
Khouri-Brouwer Residence
A new 7,000 square foot modern farmhouse designed around a central two-story family room. The layout promotes indoor / outdoor living and integrates natural materials through the interior. The home contains six bedrooms, five full baths, two half baths, open living / dining / kitchen area, screened-in kitchen and dining room, exterior living space, and an attic-level office area.
Photography: Anice Hoachlander, Studio HDP
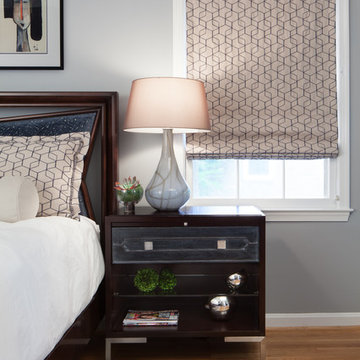
Jesse Snyder
Aménagement d'une chambre parentale rétro de taille moyenne avec un mur gris, un sol en bois brun, aucune cheminée et un sol orange.
Aménagement d'une chambre parentale rétro de taille moyenne avec un mur gris, un sol en bois brun, aucune cheminée et un sol orange.
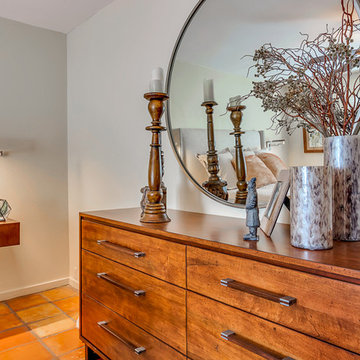
Idée de décoration pour une grande chambre parentale vintage avec un mur beige, tomettes au sol, aucune cheminée et un sol orange.
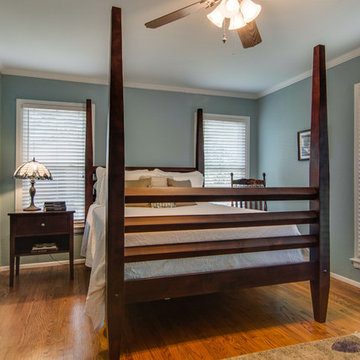
This client felt lost as far as design and selection. She'd already received my counsel regarding refinishing and the color of her kitchen cabinets. When she reached out to me again to assist with organizing her home and suggesting a few new pieces I was elated. A majority of the project consisted of relocating existing furniture and accessories as well as purging items that didn't work well with the design style. The guest room was transformed when we painted a lovely green color over the orange walls. The room that saw the most change was the dining room as it got all new furniture, a rug and wall color. I'm so thankful to know that this project is greatly loved. Photos by Barrett Woodward of Showcase Photographers
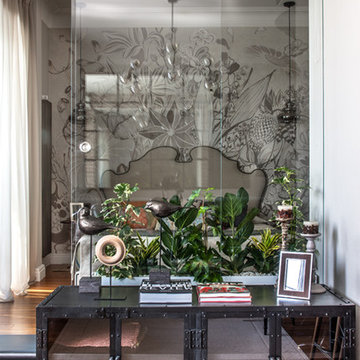
Михаил Степанов
Idées déco pour une petite chambre parentale rétro avec un sol en bois brun et un sol orange.
Idées déco pour une petite chambre parentale rétro avec un sol en bois brun et un sol orange.
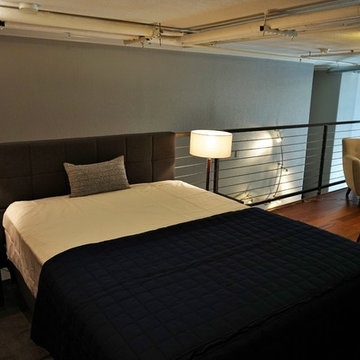
Exemple d'une petite chambre mansardée ou avec mezzanine rétro avec un mur gris, un sol en bois brun et un sol orange.
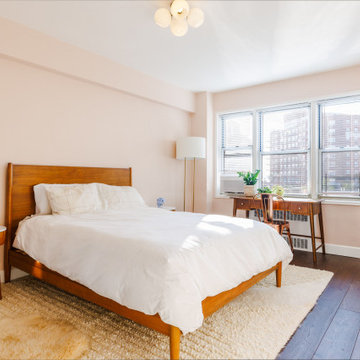
BEDROOM DESIGN
Aménagement d'une chambre parentale rétro de taille moyenne avec un mur orange, parquet foncé et un sol orange.
Aménagement d'une chambre parentale rétro de taille moyenne avec un mur orange, parquet foncé et un sol orange.
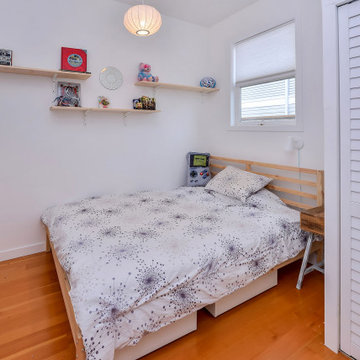
Existing 1950's Fir Flooring in this mid-century charmer was refinished in a natural oil finish. Salvaged fir flooring was sourced and feathered in to the kitchen and bathroom to match, creating a seamless wall to wall wood floor bungalow. Against the white washed decor, these floors really add a pop of colour.
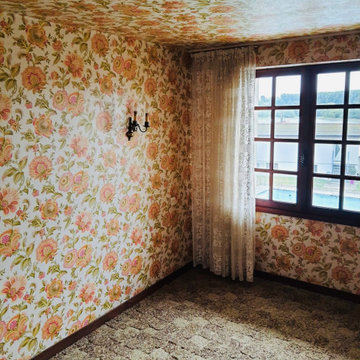
Et voici la seconde chambre, tout comme la première, du papier partout. Ici aussi on a du boulot, cette pièce sera principalement en noir, blanc et jaune.
Affaire à suivre...
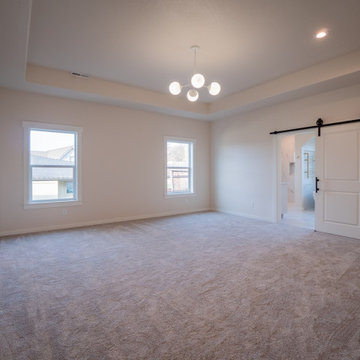
Inspiration pour une chambre vintage avec un mur blanc, sol en stratifié et un sol orange.
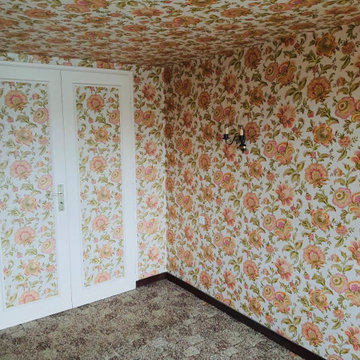
On a aussi gardé le papier peint d'origine présent dans ce placard car il était également en bon état mais tout le reste est parti.
Cette photo montre une petite chambre rétro avec un mur multicolore, un sol orange, un plafond en papier peint et du papier peint.
Cette photo montre une petite chambre rétro avec un mur multicolore, un sol orange, un plafond en papier peint et du papier peint.
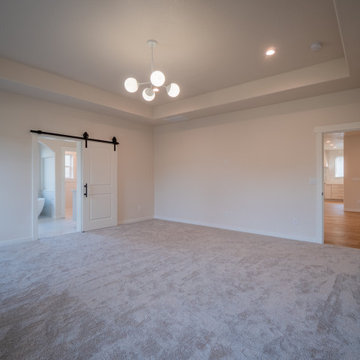
Idées déco pour une chambre rétro avec un mur blanc, sol en stratifié et un sol orange.
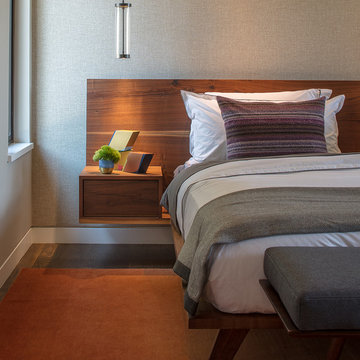
Wallpaper on bed wall: Phillip Jeffries, vinyl, color: Belgian Linen Khaki
Photo by Eric Rorer
While we adore all of our clients and the beautiful structures which we help fill and adorn, like a parent adores all of their children, this recent mid-century modern interior design project was a particular delight.
This client, a smart, energetic, creative, happy person, a man who, in-person, presents as refined and understated — he wanted color. Lots of color. When we introduced some color, he wanted even more color: Bright pops; lively art.
In fact, it started with the art.
This new homeowner was shopping at SLATE ( https://slateart.net) for art one day… many people choose art as the finishing touches to an interior design project, however this man had not yet hired a designer.
He mentioned his predicament to SLATE principal partner (and our dear partner in art sourcing) Danielle Fox, and she promptly referred him to us.
At the time that we began our work, the client and his architect, Jack Backus, had finished up a massive remodel, a thoughtful and thorough update of the elegant, iconic mid-century structure (originally designed by Ratcliff & Ratcliff) for modern 21st-century living.
And when we say, “the client and his architect” — we mean it. In his professional life, our client owns a metal fabrication company; given his skills and knowledge of engineering, build, and production, he elected to act as contractor on the project.
His eye for metal and form made its way into some of our furniture selections, in particular the coffee table in the living room, fabricated and sold locally by Turtle and Hare.
Color for miles: One of our favorite aspects of the project was the long hallway. By choosing to put nothing on the walls, and adorning the length of floor with an amazing, vibrant, patterned rug, we created a perfect venue. The rug stands out, drawing attention to the art on the floor.
In fact, the rugs in each room were as thoughtfully selected for color and design as the art on the walls. In total, on this project, we designed and decorated the living room, family room, master bedroom, and patio.
While my design firm is known for our work with traditional and transitional architecture, and we love those projects, I think it is clear from this project that Modern is also our cup of tea.
If you have a Modern house and are thinking about how to make it more vibrantly YOU, contact us for a consultation.
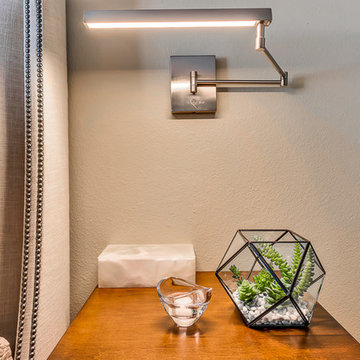
Idées déco pour une grande chambre parentale rétro avec un mur beige, tomettes au sol, aucune cheminée et un sol orange.
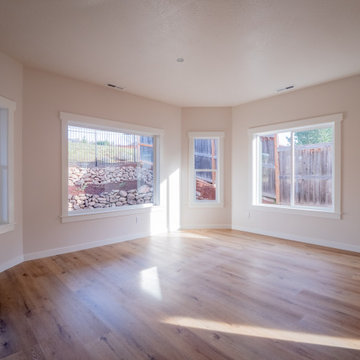
Idées déco pour une chambre rétro avec un mur blanc, sol en stratifié et un sol orange.
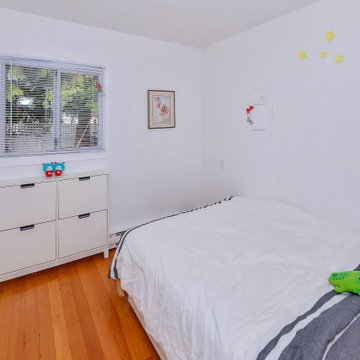
Existing 1950's Fir Flooring in this mid-century charmer was refinished in a natural oil finish. Salvaged fir flooring was sourced and feathered in to the kitchen and bathroom to match, creating a seamless wall to wall wood floor bungalow. Against the white washed decor, these floors really add a pop of colour.
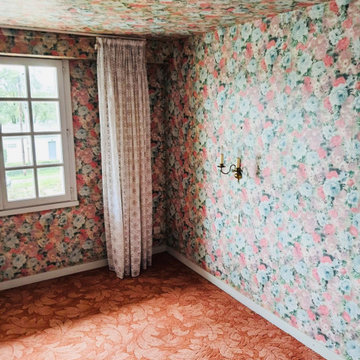
Comment rétrécir une pièce? Euh bah mettre de la moquette au sol et du papier sur les murs et au plafond.... Aïe, c'est la qu'on voit que les temps changent quand même!
Ici, cette chambre sera la chambre d'amis, du grand changement a eu lieu, on vous laisse le découvrir dans quelques photos....
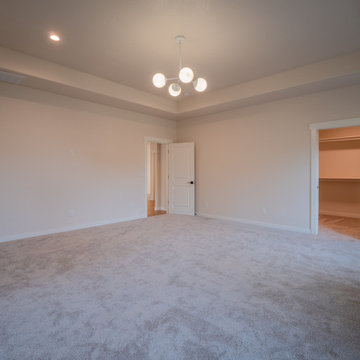
Aménagement d'une chambre rétro avec un mur blanc, sol en stratifié et un sol orange.
Idées déco de chambres rétro avec un sol orange
1
