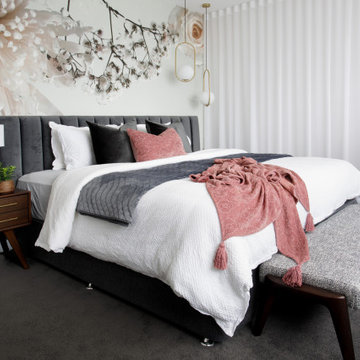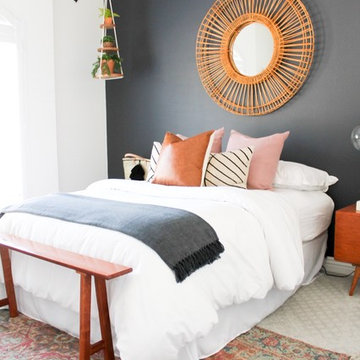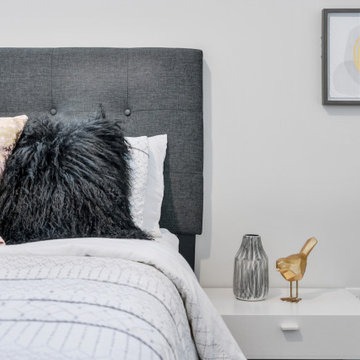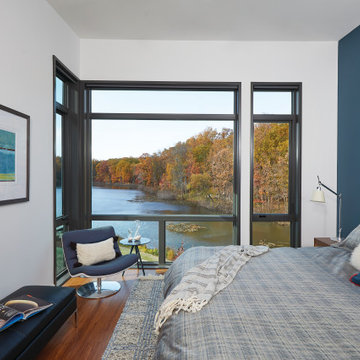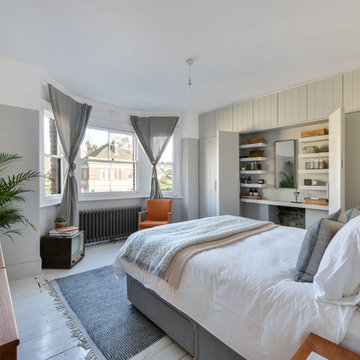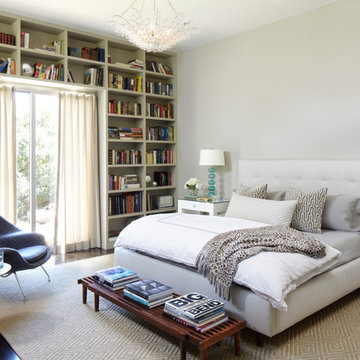Idées déco de chambres rétro blanches

A luxurious white neutral master bedroom design featuring a refined wall panel molding design, brass wall sconces to highlight and accentuate to main elements of the room: a queen size bed with a tall upholstered headrest, a mahogany natural wood chest of drawer and wall art as well as an elegant small seating/reading area.
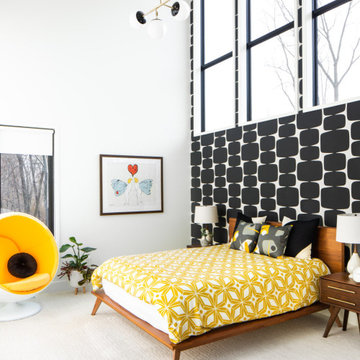
Réalisation d'une grande chambre vintage avec un mur blanc, un sol blanc, du papier peint et un plafond voûté.
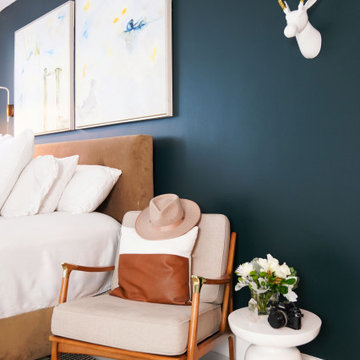
Modern Midcentury Brickell Apartment designed by KJ Design Collective.
Cette photo montre une chambre rétro.
Cette photo montre une chambre rétro.
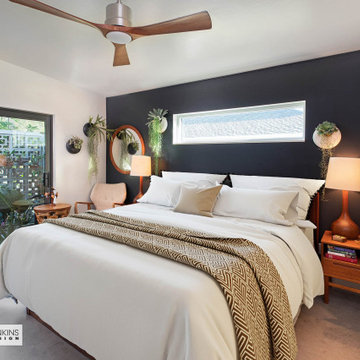
Owner's bedroom with outdoor shower.
Réalisation d'une chambre vintage de taille moyenne avec un mur blanc, un sol beige et un plafond voûté.
Réalisation d'une chambre vintage de taille moyenne avec un mur blanc, un sol beige et un plafond voûté.
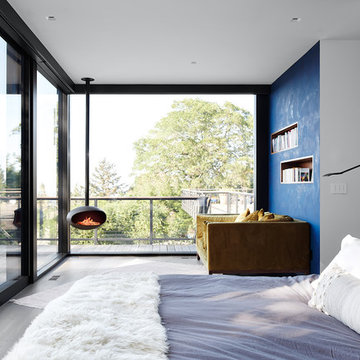
Cette image montre une chambre vintage avec un mur bleu, parquet foncé et un sol gris.
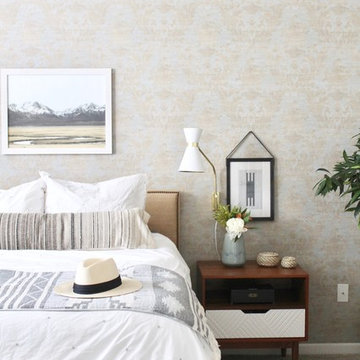
Cette image montre une chambre vintage de taille moyenne avec un mur beige, aucune cheminée et un sol beige.
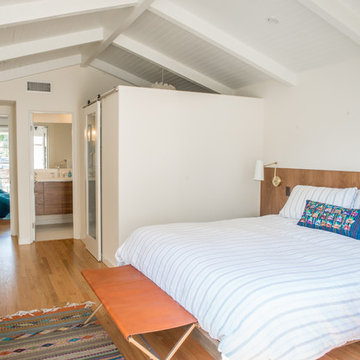
Master Bedroom with vaulted ceiling and walk-in closet with open ceiling
Réalisation d'une chambre parentale vintage avec un mur blanc et un sol en bois brun.
Réalisation d'une chambre parentale vintage avec un mur blanc et un sol en bois brun.
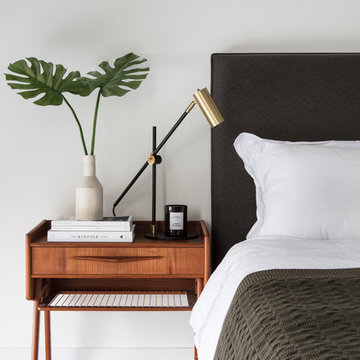
Nathalie Priem
Idée de décoration pour une chambre vintage de taille moyenne avec un mur blanc et un sol gris.
Idée de décoration pour une chambre vintage de taille moyenne avec un mur blanc et un sol gris.

Exemple d'une grande chambre parentale rétro avec un mur blanc et parquet clair.
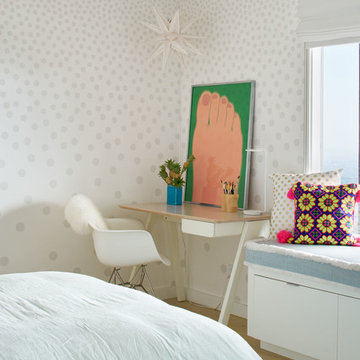
Photo © Bruce Damonte
Cette photo montre une chambre rétro avec un mur blanc et un sol en bois brun.
Cette photo montre une chambre rétro avec un mur blanc et un sol en bois brun.

Our Austin studio decided to go bold with this project by ensuring that each space had a unique identity in the Mid-Century Modern style bathroom, butler's pantry, and mudroom. We covered the bathroom walls and flooring with stylish beige and yellow tile that was cleverly installed to look like two different patterns. The mint cabinet and pink vanity reflect the mid-century color palette. The stylish knobs and fittings add an extra splash of fun to the bathroom.
The butler's pantry is located right behind the kitchen and serves multiple functions like storage, a study area, and a bar. We went with a moody blue color for the cabinets and included a raw wood open shelf to give depth and warmth to the space. We went with some gorgeous artistic tiles that create a bold, intriguing look in the space.
In the mudroom, we used siding materials to create a shiplap effect to create warmth and texture – a homage to the classic Mid-Century Modern design. We used the same blue from the butler's pantry to create a cohesive effect. The large mint cabinets add a lighter touch to the space.
---
Project designed by the Atomic Ranch featured modern designers at Breathe Design Studio. From their Austin design studio, they serve an eclectic and accomplished nationwide clientele including in Palm Springs, LA, and the San Francisco Bay Area.
For more about Breathe Design Studio, see here: https://www.breathedesignstudio.com/
To learn more about this project, see here: https://www.breathedesignstudio.com/atomic-ranch
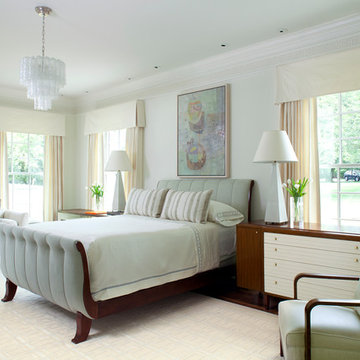
When the owners of a sprawling home in Baltimore County decided to downsize, they chose to turn over the house to the children, and move into an existing guest apartment on the property. The apartment was outdated and relatively small, so the existing space was extensively renovated and the footprint was expanded with a modest addition, including the creation of new a screen porch. A gourmet kitchen opens to great room and casual dining area, and a coffered ceiling was added to give the space old world character. To allow for graceful aging in place, the entire renovation was designed with accessibility in mind.
Mitch Allen Photography
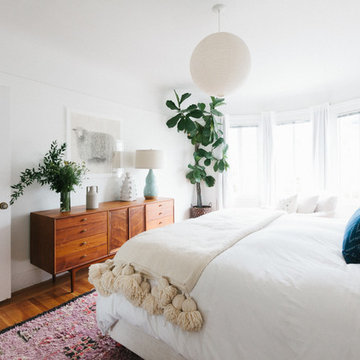
Lauren Edith Photography
Exemple d'une chambre parentale rétro de taille moyenne avec un mur blanc, un sol en bois brun, aucune cheminée et un sol marron.
Exemple d'une chambre parentale rétro de taille moyenne avec un mur blanc, un sol en bois brun, aucune cheminée et un sol marron.
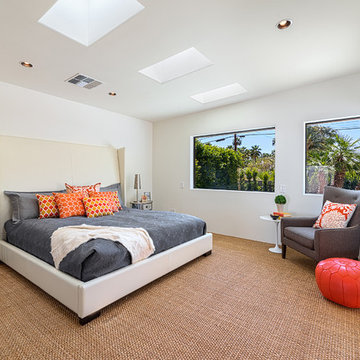
Master Bedroom Suite, Modern Moroccan style
Idées déco pour une chambre avec moquette rétro avec un mur blanc.
Idées déco pour une chambre avec moquette rétro avec un mur blanc.
Idées déco de chambres rétro blanches
1
