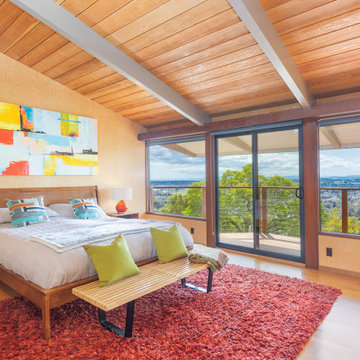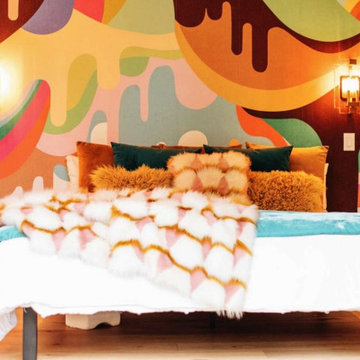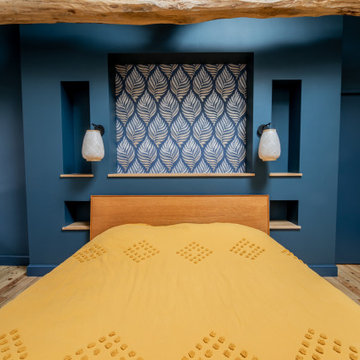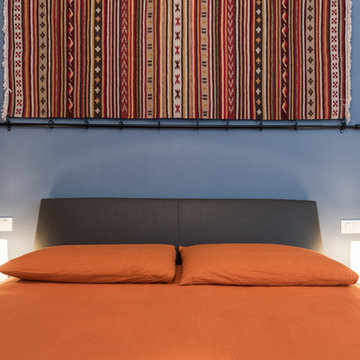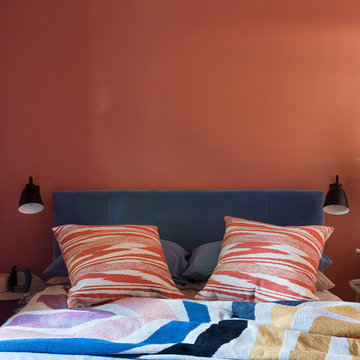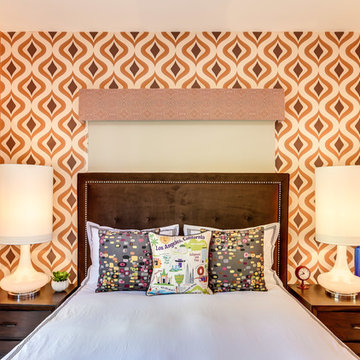Idées déco de chambres rétro oranges
Trier par :
Budget
Trier par:Populaires du jour
1 - 20 sur 190 photos
1 sur 3
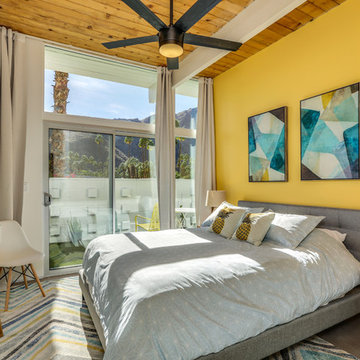
Exemple d'une chambre grise et jaune rétro avec un mur jaune, sol en béton ciré et un sol gris.

In the master bedroom, we decided to paint the original ceiling to brighten the space. The doors are custom designed to match the living room. There are sliding screens that pocket into the wall.
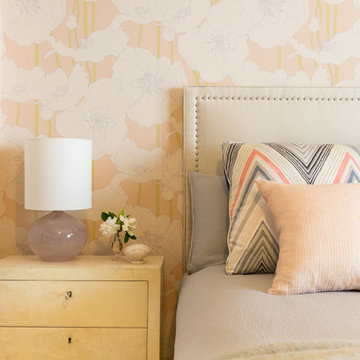
Muted floral wallpaper in soft pastel tones, a neutral parchment bedside table and a matelasse silk headboard create a restful environment. Simple, yet feminine, accessories, as well as kid and pet friendly bedding are the perfect additions to this space.
Photographer: Lauren Edith Andersen
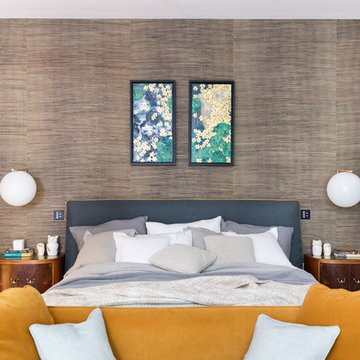
Cette image montre une chambre grise et jaune vintage avec un mur beige.
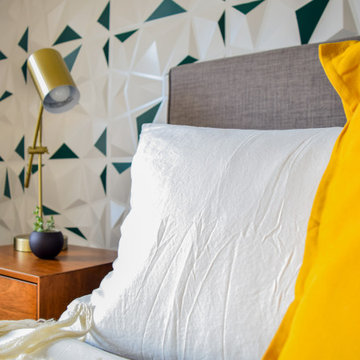
Cette image montre une chambre parentale vintage de taille moyenne avec un mur vert, un sol en vinyl, aucune cheminée, un sol marron et du papier peint.
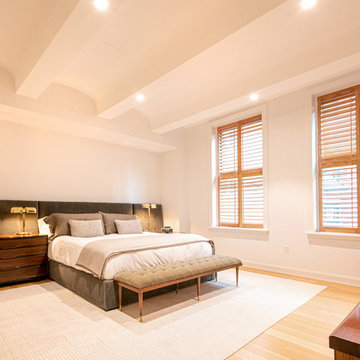
Located in Manhattan, this beautiful three-bedroom, three-and-a-half-bath apartment incorporates elements of mid-century modern, including soft greys, subtle textures, punchy metals, and natural wood finishes. Throughout the space in the living, dining, kitchen, and bedroom areas are custom red oak shutters that softly filter the natural light through this sun-drenched residence. Louis Poulsen recessed fixtures were placed in newly built soffits along the beams of the historic barrel-vaulted ceiling, illuminating the exquisite décor, furnishings, and herringbone-patterned white oak floors. Two custom built-ins were designed for the living room and dining area: both with painted-white wainscoting details to complement the white walls, forest green accents, and the warmth of the oak floors. In the living room, a floor-to-ceiling piece was designed around a seating area with a painting as backdrop to accommodate illuminated display for design books and art pieces. While in the dining area, a full height piece incorporates a flat screen within a custom felt scrim, with integrated storage drawers and cabinets beneath. In the kitchen, gray cabinetry complements the metal fixtures and herringbone-patterned flooring, with antique copper light fixtures installed above the marble island to complete the look. Custom closets were also designed by Studioteka for the space including the laundry room.
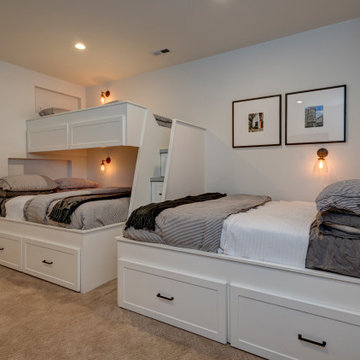
Idée de décoration pour une chambre avec moquette vintage de taille moyenne avec un mur beige et un sol beige.
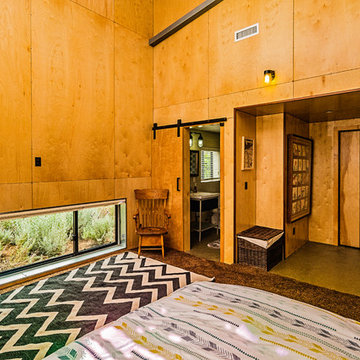
PixelProFoto
Réalisation d'une chambre d'amis vintage de taille moyenne avec un mur jaune, sol en béton ciré, un sol gris et aucune cheminée.
Réalisation d'une chambre d'amis vintage de taille moyenne avec un mur jaune, sol en béton ciré, un sol gris et aucune cheminée.
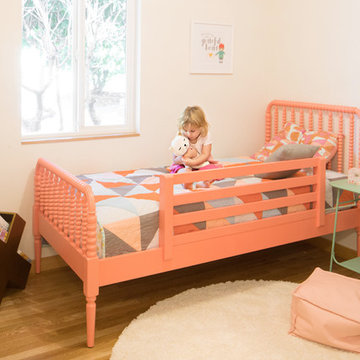
Winner of the 2018 Tour of Homes Best Remodel, this whole house re-design of a 1963 Bennet & Johnson mid-century raised ranch home is a beautiful example of the magic we can weave through the application of more sustainable modern design principles to existing spaces.
We worked closely with our client on extensive updates to create a modernized MCM gem.
Extensive alterations include:
- a completely redesigned floor plan to promote a more intuitive flow throughout
- vaulted the ceilings over the great room to create an amazing entrance and feeling of inspired openness
- redesigned entry and driveway to be more inviting and welcoming as well as to experientially set the mid-century modern stage
- the removal of a visually disruptive load bearing central wall and chimney system that formerly partitioned the homes’ entry, dining, kitchen and living rooms from each other
- added clerestory windows above the new kitchen to accentuate the new vaulted ceiling line and create a greater visual continuation of indoor to outdoor space
- drastically increased the access to natural light by increasing window sizes and opening up the floor plan
- placed natural wood elements throughout to provide a calming palette and cohesive Pacific Northwest feel
- incorporated Universal Design principles to make the home Aging In Place ready with wide hallways and accessible spaces, including single-floor living if needed
- moved and completely redesigned the stairway to work for the home’s occupants and be a part of the cohesive design aesthetic
- mixed custom tile layouts with more traditional tiling to create fun and playful visual experiences
- custom designed and sourced MCM specific elements such as the entry screen, cabinetry and lighting
- development of the downstairs for potential future use by an assisted living caretaker
- energy efficiency upgrades seamlessly woven in with much improved insulation, ductless mini splits and solar gain
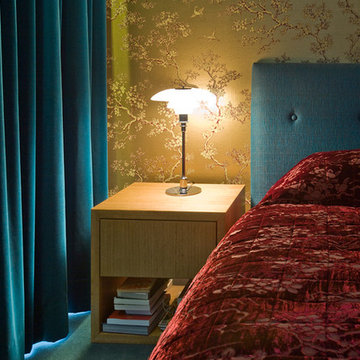
The main bedroom I felt was an opportunity for some soft glamorous textures to balance all the hard surfaces in the rest of the home and to create a link to the small oriental style courtyard behind the curtains.
Teal velvet curtains lit from above, gold patterned wall paper, a slightly rough woven headboard, smooth timber and plush carpet also in teal - it was all about texture and context.
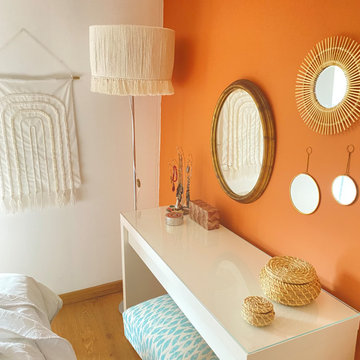
Cette photo montre une petite chambre parentale rétro avec un mur orange, un sol en bois brun et un sol marron.
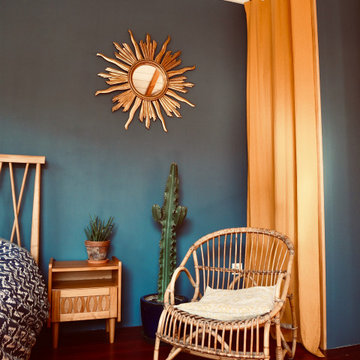
Cette photo montre une chambre parentale rétro avec un mur bleu, parquet foncé et un sol marron.
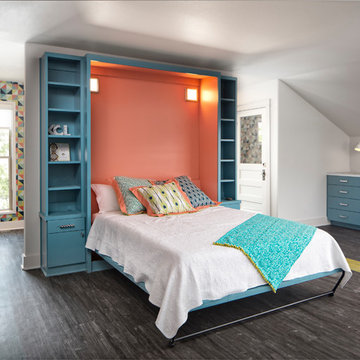
Aaron Dougherty Photography
Inspiration pour une chambre vintage de taille moyenne avec un mur blanc, sol en stratifié, aucune cheminée et un sol multicolore.
Inspiration pour une chambre vintage de taille moyenne avec un mur blanc, sol en stratifié, aucune cheminée et un sol multicolore.
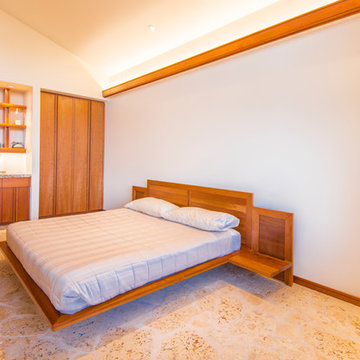
Master Bedroom. Custom cherry cabinets designed by Maurice Jennings Architecture. Ricky Perrone
Exemple d'une grande chambre parentale rétro avec un mur beige, un sol en calcaire, une cheminée standard et un manteau de cheminée en pierre.
Exemple d'une grande chambre parentale rétro avec un mur beige, un sol en calcaire, une cheminée standard et un manteau de cheminée en pierre.
Idées déco de chambres rétro oranges
1
