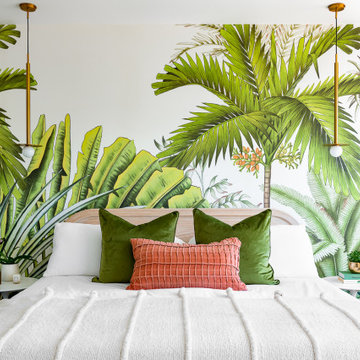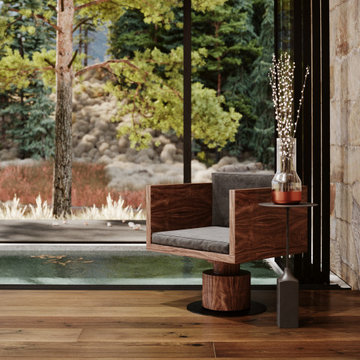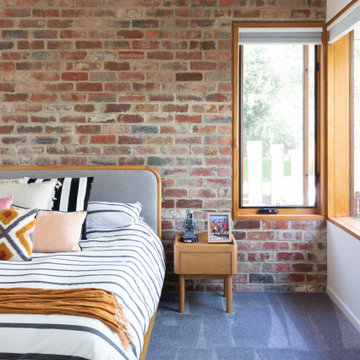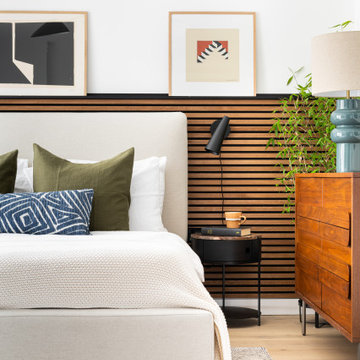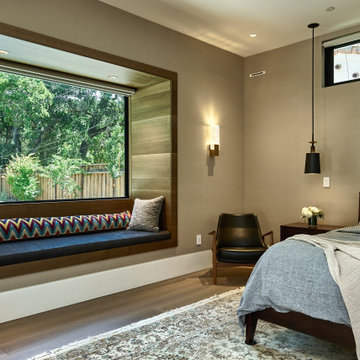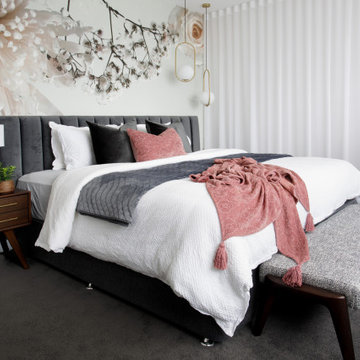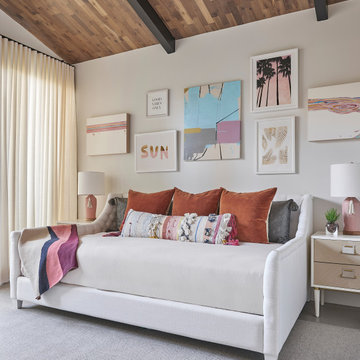Idées déco de chambres rétro
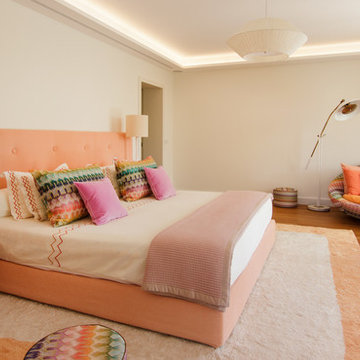
wearebuff.com, Frederic Baillod
Cette image montre une chambre vintage avec un mur blanc, parquet clair et un sol beige.
Cette image montre une chambre vintage avec un mur blanc, parquet clair et un sol beige.
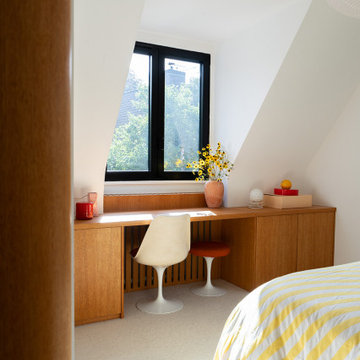
Il y a quelques semaines, notre équipe se déplaçait à Lille pour shooter ce tout dernier projet : une maison familiale de 180m² aux allures seventies. Les propriétaires, anciens parisiens installés récemment à Lille souhaitaient un habitat à leur image. Vous nous suivez ?
UNE MAISON INSPIRÉE DES ANNÉES 70
Difficile de passer à côté des aspects typiques du design des années 70 dans cette maison Lilloise. Cette décennie dominée par des formes rondes et des couleurs vives est surtout une ode à la liberté. En passant la porte, nous comprenons très vite la démarches esthétique imaginée par l'architecte d'intérieur Sacha Guiset et la décoratrice Valentine Richardson à la tête du studio Room Service Studio. Objets chinés, verres fumés, motifs, et couleurs vives s’entremêlent à merveille.
UNE MAISON SUR MESURE
Dans cette demeure, la structure initiale typique de la maison a été conservée. C’est à l’intérieur que tout se passe : chaque pièce imaginée par l’architecte Sacha Guiset et rénovées par notre agence ont été pensées au millimètre près afin d’épouser au mieux chaque recoin de cette maison mansardée. Le cachet d’origine de la maison associé à une rénovation sur-mesure offre à cette demeure un style unique aux contrastes détonants.
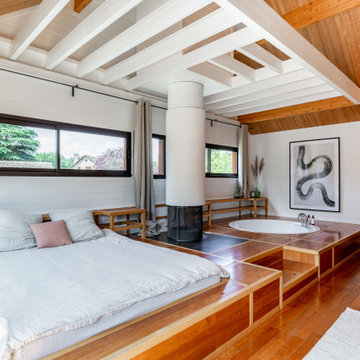
Aménagement d'une résidence secondaire. Création de nouvelles pièces : home cinema, salle de sport, chambre...
Exemple d'une grande chambre rétro.
Exemple d'une grande chambre rétro.
Trouvez le bon professionnel près de chez vous

Our Austin studio decided to go bold with this project by ensuring that each space had a unique identity in the Mid-Century Modern style bathroom, butler's pantry, and mudroom. We covered the bathroom walls and flooring with stylish beige and yellow tile that was cleverly installed to look like two different patterns. The mint cabinet and pink vanity reflect the mid-century color palette. The stylish knobs and fittings add an extra splash of fun to the bathroom.
The butler's pantry is located right behind the kitchen and serves multiple functions like storage, a study area, and a bar. We went with a moody blue color for the cabinets and included a raw wood open shelf to give depth and warmth to the space. We went with some gorgeous artistic tiles that create a bold, intriguing look in the space.
In the mudroom, we used siding materials to create a shiplap effect to create warmth and texture – a homage to the classic Mid-Century Modern design. We used the same blue from the butler's pantry to create a cohesive effect. The large mint cabinets add a lighter touch to the space.
---
Project designed by the Atomic Ranch featured modern designers at Breathe Design Studio. From their Austin design studio, they serve an eclectic and accomplished nationwide clientele including in Palm Springs, LA, and the San Francisco Bay Area.
For more about Breathe Design Studio, see here: https://www.breathedesignstudio.com/
To learn more about this project, see here: https://www.breathedesignstudio.com/atomic-ranch
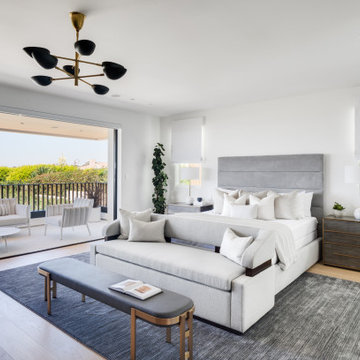
Cette photo montre une chambre parentale rétro avec un mur blanc et parquet clair.
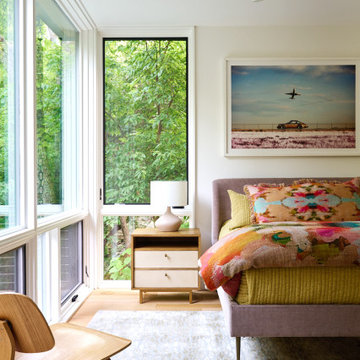
Réalisation d'une chambre vintage avec un mur beige, un sol en bois brun et un sol marron.

Idées déco pour une chambre parentale rétro de taille moyenne avec un mur beige, un sol en bois brun, un sol marron et du papier peint.
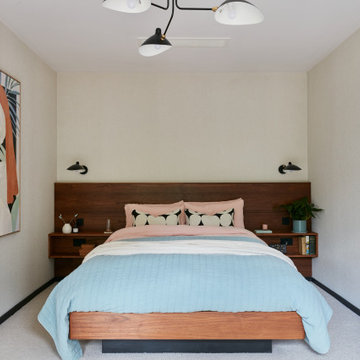
The colours in the master bedroom suite are
neutral The natural linen curtains, ribbed wool carpet
and textured wall covering compliment the
taupe undertones of the exterior yorkstone.
Walnut was chosen for the joinery for its
warmth, depth and variation of colour and
grain. The bespoke bed is raised from the
floor and adds to the sense of functionality
and minimalism of this space.
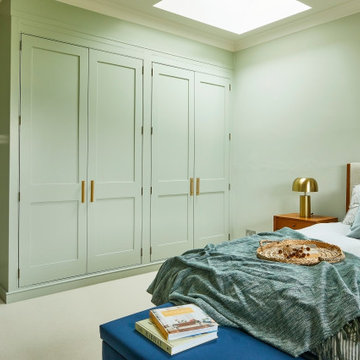
With incredible views of the garden and fields beyond, inspiration was taken from outside and the colour palette used reflects this.
This room was transformed from a plain white box to a calm room with stylish mid century furniture for a relaxing master bedroom.
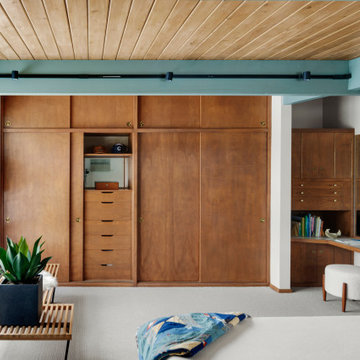
Mid-Century Modern Restoration
Inspiration pour une chambre vintage de taille moyenne avec un mur blanc, un sol blanc et poutres apparentes.
Inspiration pour une chambre vintage de taille moyenne avec un mur blanc, un sol blanc et poutres apparentes.

Japandi stye is a cross between a little Asian aesthetic and modern, with soft touches in between.
Réalisation d'une chambre d'amis vintage de taille moyenne avec un mur beige, un sol en calcaire, un sol beige et un plafond voûté.
Réalisation d'une chambre d'amis vintage de taille moyenne avec un mur beige, un sol en calcaire, un sol beige et un plafond voûté.
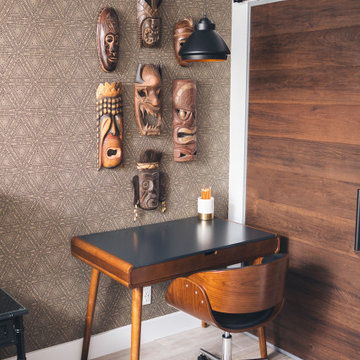
workspace in primary bedroom
Cette photo montre une petite chambre parentale rétro avec un mur multicolore, un sol en carrelage de porcelaine, un sol gris et du papier peint.
Cette photo montre une petite chambre parentale rétro avec un mur multicolore, un sol en carrelage de porcelaine, un sol gris et du papier peint.
Idées déco de chambres rétro
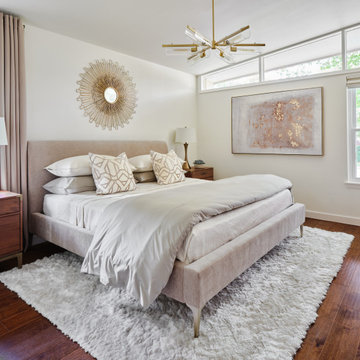
The vaulted ceiling and clerestory windows in this mid century modern master suite provide a striking architectural backdrop for the newly remodeled space. A mid century mirror and light fixture enhance the design. The team designed a custom built in closet with sliding bamboo doors. The smaller closet was enlarged from 6' wide to 9' wide by taking a portion of the closet space from an adjoining bedroom.
1
