Idées déco de chambres rouges
Trier par :
Budget
Trier par:Populaires du jour
1 - 20 sur 565 photos
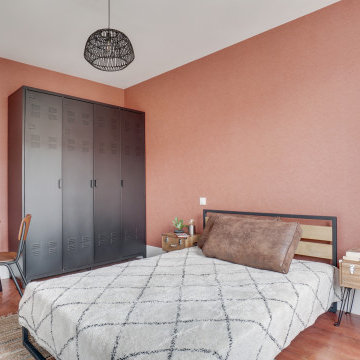
Cette image montre une chambre grise et rose design de taille moyenne avec parquet foncé, un sol marron, du papier peint et un mur orange.

Idées déco pour une chambre parentale rétro de taille moyenne avec un mur bleu, parquet clair, aucune cheminée, un sol beige et un plafond voûté.
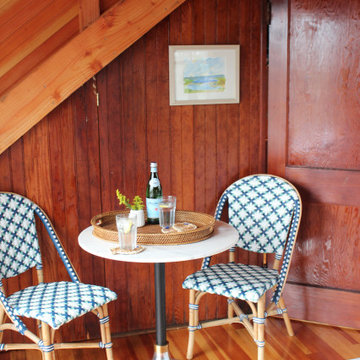
A small spot for guests to have a drink and watch the waves sailing by.
Réalisation d'une chambre d'amis marine de taille moyenne avec un mur marron, parquet foncé et un sol marron.
Réalisation d'une chambre d'amis marine de taille moyenne avec un mur marron, parquet foncé et un sol marron.
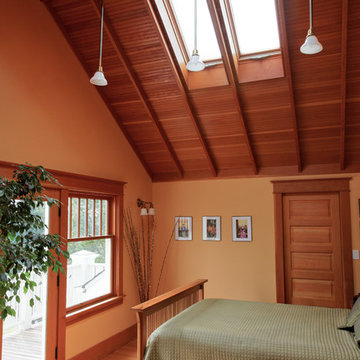
Master bedroom opens to roof terrace over front porch. Walk-in closet is beyond. Four operable skylights were added. Pendants are reproductions from Rejuvenation Lighting. Wall color is Benjamin Moore AC-12 "Copper Mountain." David Whelan photo
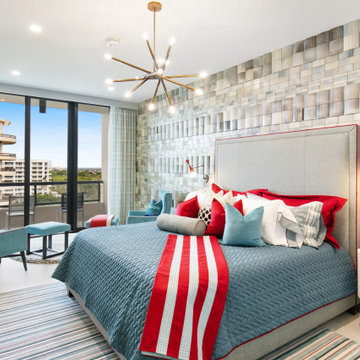
Aménagement d'une chambre d'amis contemporaine de taille moyenne avec un sol en carrelage de porcelaine, un sol beige, un mur en parement de brique et un mur beige.
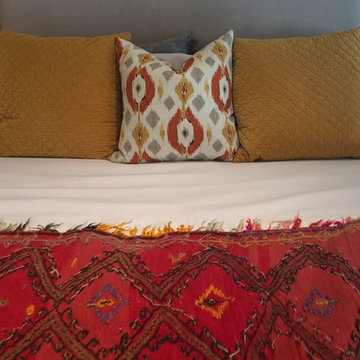
Yvette Craddock Designs, Interior Design
Aménagement d'une grande chambre parentale sud-ouest américain avec un mur jaune.
Aménagement d'une grande chambre parentale sud-ouest américain avec un mur jaune.
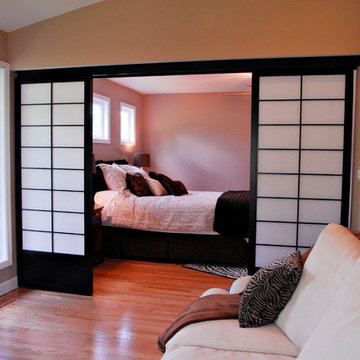
Photo by The Apple Group
Réalisation d'une grande chambre parentale asiatique avec un mur beige, parquet clair, une cheminée standard, un manteau de cheminée en pierre et un sol marron.
Réalisation d'une grande chambre parentale asiatique avec un mur beige, parquet clair, une cheminée standard, un manteau de cheminée en pierre et un sol marron.
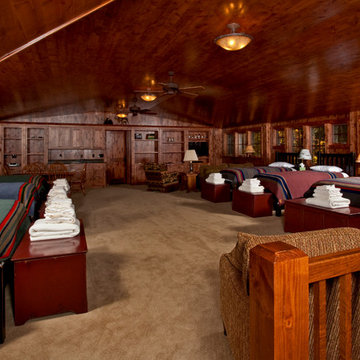
Aaron Hautala, Red House Media
Exemple d'une petite chambre montagne avec un mur marron.
Exemple d'une petite chambre montagne avec un mur marron.
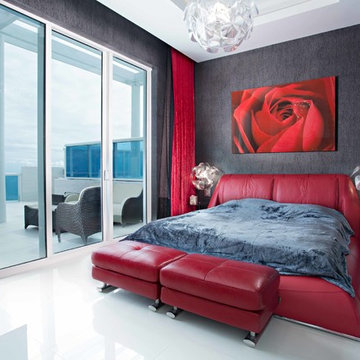
Inspiration pour une chambre d'amis design de taille moyenne avec un sol beige, un sol en carrelage de céramique et un mur gris.
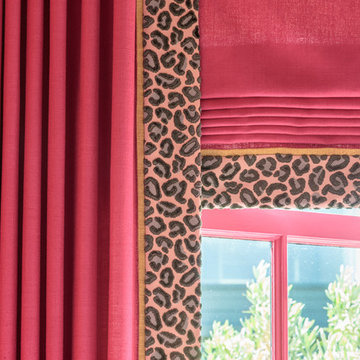
Bubblegum pink is a shade used throughout this joyful teen girl’s bedroom. To conceal an unwanted arched window, we designed a mock roman shade and valance that emphasize the beautiful framed windows. This custom window treatment is designed in three different Robert Allen Design fabrics—a hot pink, a lime green, and a green leopard print fabric.
Photo credit: David Duncan Livingston
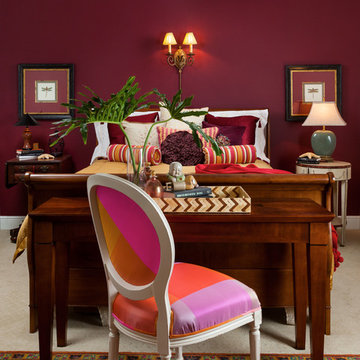
Kim Sargent
Réalisation d'une chambre tradition de taille moyenne avec un mur rouge et aucune cheminée.
Réalisation d'une chambre tradition de taille moyenne avec un mur rouge et aucune cheminée.
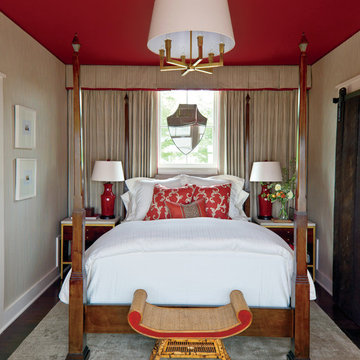
Laurey Glenn
Réalisation d'une grande chambre d'amis champêtre avec un mur beige et parquet foncé.
Réalisation d'une grande chambre d'amis champêtre avec un mur beige et parquet foncé.
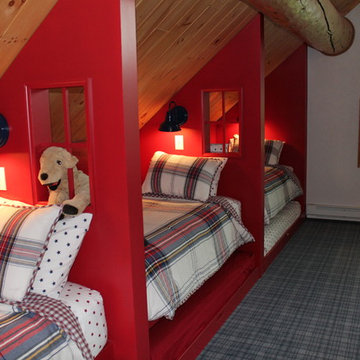
A "Bunkhouse" style room for the owners' grandchildren. Trundles under each bed allow for six kids in separate beds.
Cette photo montre une très grande chambre montagne avec un mur beige et aucune cheminée.
Cette photo montre une très grande chambre montagne avec un mur beige et aucune cheminée.
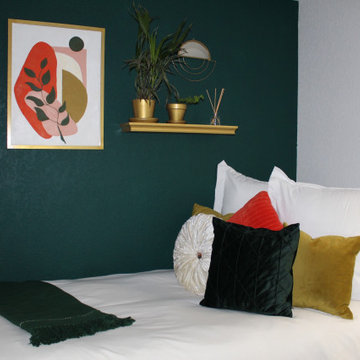
This bedroom is part of a complete home remodel. The green and white is so clean with pops of gold pairs well with the Mid Century Modern style.
Aménagement d'une chambre moderne de taille moyenne avec un mur vert, parquet foncé et un sol marron.
Aménagement d'une chambre moderne de taille moyenne avec un mur vert, parquet foncé et un sol marron.
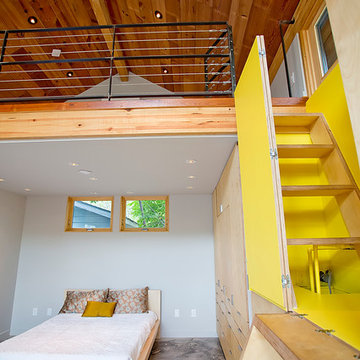
Photos By Simple Photography
Custom Russian Birch Cabinets, Exposed & Sealed Rich Portland Concrete Flooring by Dungan Miller Design, Farrow & Ball Paint, Marvin Windows and Doors, LED Lighting
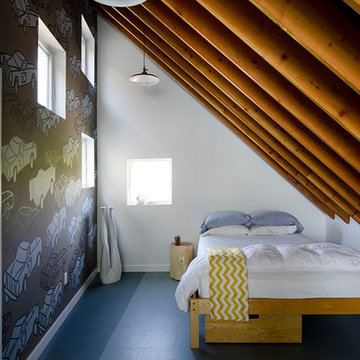
Photo by Carolyn Bates
Mural by Abby Manock: http://abbymanock.com/murals-paintings-patterns-fabrics
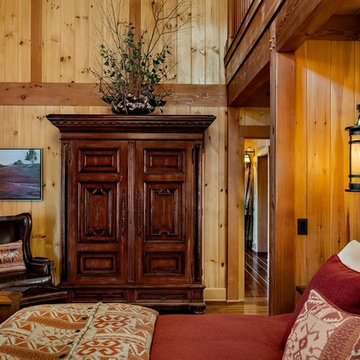
This three-story vacation home for a family of ski enthusiasts features 5 bedrooms and a six-bed bunk room, 5 1/2 bathrooms, kitchen, dining room, great room, 2 wet bars, great room, exercise room, basement game room, office, mud room, ski work room, decks, stone patio with sunken hot tub, garage, and elevator.
The home sits into an extremely steep, half-acre lot that shares a property line with a ski resort and allows for ski-in, ski-out access to the mountain’s 61 trails. This unique location and challenging terrain informed the home’s siting, footprint, program, design, interior design, finishes, and custom made furniture.
Credit: Samyn-D'Elia Architects
Project designed by Franconia interior designer Randy Trainor. She also serves the New Hampshire Ski Country, Lake Regions and Coast, including Lincoln, North Conway, and Bartlett.
For more about Randy Trainor, click here: https://crtinteriors.com/
To learn more about this project, click here: https://crtinteriors.com/ski-country-chic/
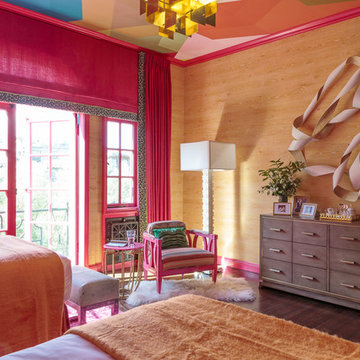
Opposite the bed sits a one-of-a-kind vintage chair upholstered in Robert Allen Design fabric. Purchased on Chairish, this vintage piece was redesigned by Revitaliste, who reupholstered the chair and painted the wood frame hot pink lacquer. The chair also has a custom green pillow in Robert Allen’s malachite-inspired fabric and glass bead trim. The chair rests on a vintage sheepskin throw for a bohemian feel. A stately Betsy dresser from Quintus accessorized with pieces from Anthem SF offers ample storage space. An abstract wooden wall sculpture by artist Jeremy Holmes, provided by Simon Breitbard Fine Arts, white floor lamp from Aesthetic Décor provided by HEWN, and a vintage bronze base side table complete the look.
Photo credit: David Duncan Livingston
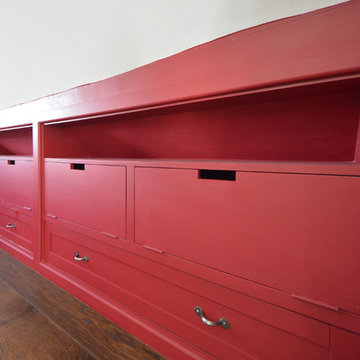
Bespoke Built in Storage
Photographs - Mike Waterman
Idées déco pour une petite chambre campagne.
Idées déco pour une petite chambre campagne.
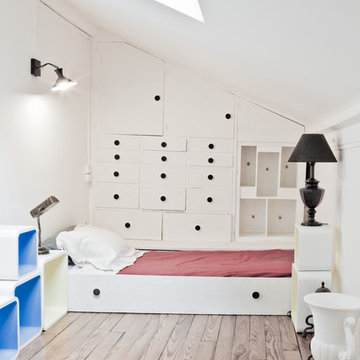
Photos Stéphane Deroussant
Exemple d'une chambre parentale scandinave de taille moyenne avec un mur blanc et parquet clair.
Exemple d'une chambre parentale scandinave de taille moyenne avec un mur blanc et parquet clair.
Idées déco de chambres rouges
1