Idées déco de chambres scandinaves avec différents habillages de murs
Trier par :
Budget
Trier par:Populaires du jour
1 - 20 sur 895 photos
1 sur 3
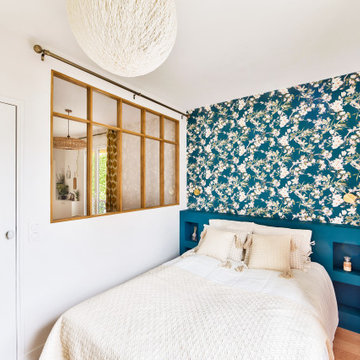
La chambre et sa jolie tête lit réalisée sur-mesure peinte en bleu avec ses niches de rangements.
Inspiration pour une chambre nordique de taille moyenne avec un mur bleu, parquet clair, aucune cheminée et du papier peint.
Inspiration pour une chambre nordique de taille moyenne avec un mur bleu, parquet clair, aucune cheminée et du papier peint.

La teinte Selvedge @ Farrow&Ball de la tête de lit, réalisée sur mesure, est réhaussée par le décor panoramique et exotique du papier peint « Wild story » des Dominotiers.

An attic bedroom renovation in a contemporary Scandi style using bespoke oak cabinetry with black metal detailing. Includes a new walk in wardrobe, bespoke dressing table and new bed and armchair. Simple white walls, voile curtains, textured cushions, throws and rugs soften the look. Modern lighting creates a relaxing atmosphere by night, while the voile curtains filter & enhance the daylight.

Dans cet appartement moderne, les propriétaires souhaitaient mettre un peu de peps dans leur intérieur!
Nous y avons apporté de la couleur et des meubles sur mesure... Ici, une tête de lit sur mesure ornée d'un joli papier peint est venue remplacer le mur blanc.
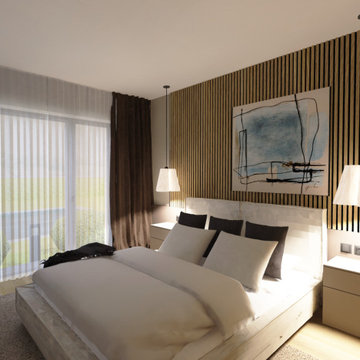
Réalisation d'une petite chambre parentale nordique avec un mur beige, parquet clair, un sol beige et du lambris.
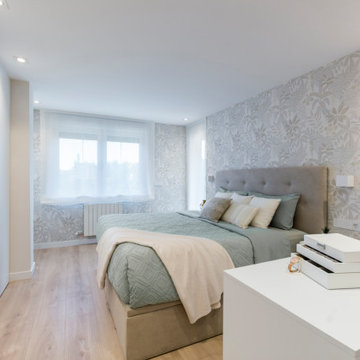
Inspiration pour une grande chambre parentale beige et blanche nordique avec un mur beige, sol en stratifié, un sol marron et du papier peint.
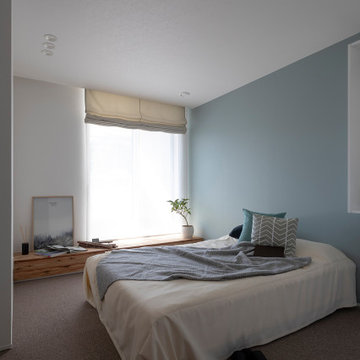
Inspiration pour une chambre nordique de taille moyenne avec un mur bleu, aucune cheminée, un sol beige, un plafond en papier peint et du papier peint.
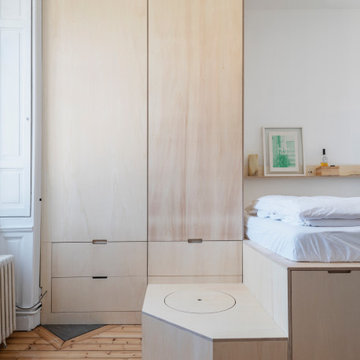
Le lit a été installé en hauteur sur une estrade afin d'optimiser le moindre espace de cette petite pièce et ainsi le transformer en rangement utile.
Le tout est réalisé en peuplier.
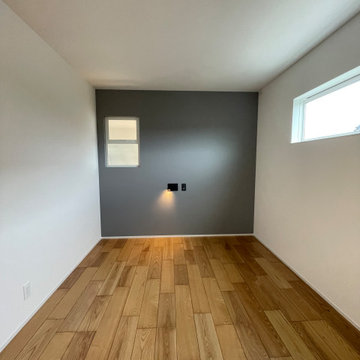
Exemple d'une chambre parentale scandinave de taille moyenne avec un mur gris, un sol en contreplaqué, un sol marron, un plafond en papier peint et du papier peint.
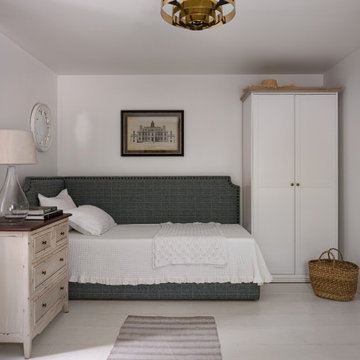
Акценты в пространстве расставляет домашний текстиль: клетчатая шерстяная ткань, примененная для обивки мягкой мебели и пошива декоративных подушек и полосатое конопляное полотно, использованное в качестве напольных ковров.
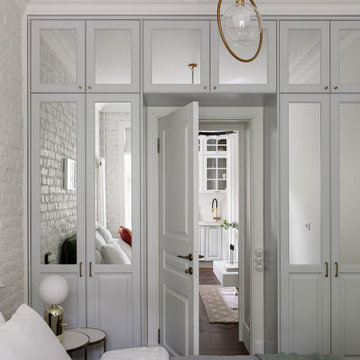
Cette photo montre une chambre parentale scandinave de taille moyenne avec un mur blanc, un sol en vinyl, un sol marron et un mur en parement de brique.
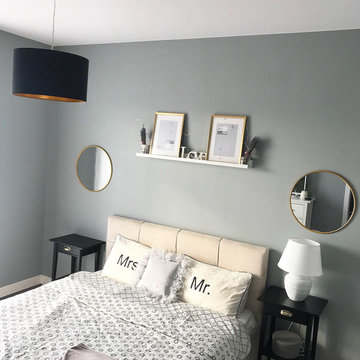
Réalisation d'une petite chambre parentale nordique avec un mur gris et du papier peint.
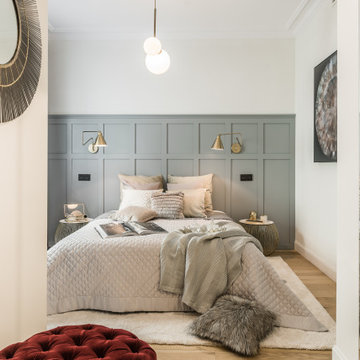
Aménagement d'une chambre scandinave avec un mur blanc, parquet clair, un sol beige et boiseries.
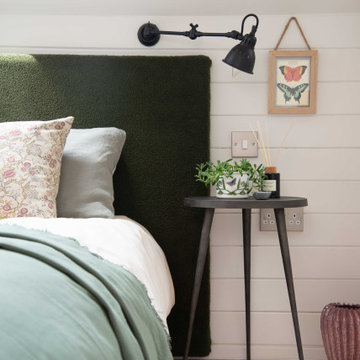
Studio loft conversion in a rustic Scandi style with open bedroom and bathroom featuring a custom made headboard, wall lights and elegant West Elm bedside tables.
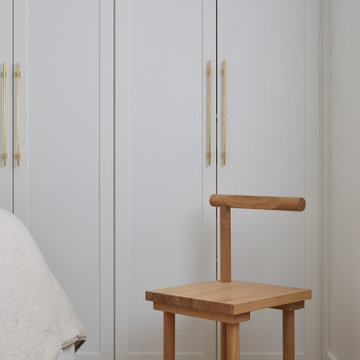
This single family home had been recently flipped with builder-grade materials. We touched each and every room of the house to give it a custom designer touch, thoughtfully marrying our soft minimalist design aesthetic with the graphic designer homeowner’s own design sensibilities. One of the most notable transformations in the home was opening up the galley kitchen to create an open concept great room with large skylight to give the illusion of a larger communal space.
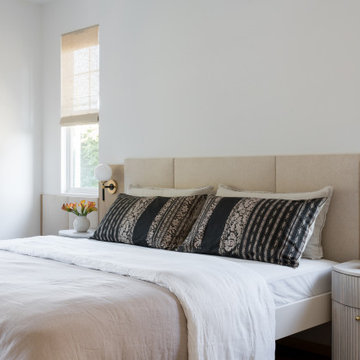
Cette photo montre une grande chambre parentale scandinave avec un mur blanc, parquet clair, un sol beige et boiseries.
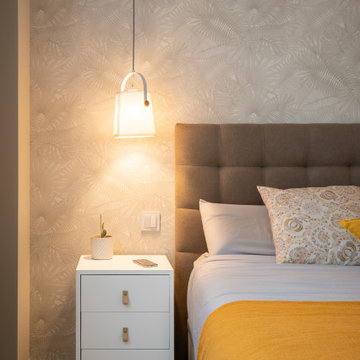
Idées déco pour une chambre parentale blanche et bois scandinave de taille moyenne avec un mur beige, sol en stratifié, un sol gris et du papier peint.
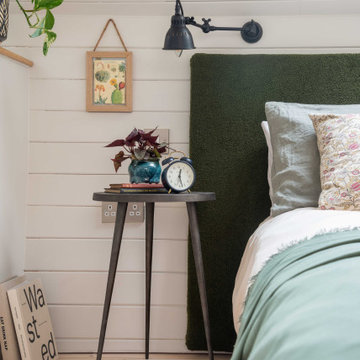
Studio loft conversion in a rustic Scandi style with open bedroom and bathroom featuring a custom made headboard, wall lights and elegant West Elm bedside tables.
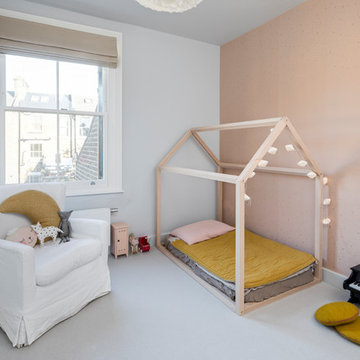
Idées déco pour une grande chambre grise et rose scandinave avec un sol gris, un mur gris et du papier peint.

I built this on my property for my aging father who has some health issues. Handicap accessibility was a factor in design. His dream has always been to try retire to a cabin in the woods. This is what he got.
It is a 1 bedroom, 1 bath with a great room. It is 600 sqft of AC space. The footprint is 40' x 26' overall.
The site was the former home of our pig pen. I only had to take 1 tree to make this work and I planted 3 in its place. The axis is set from root ball to root ball. The rear center is aligned with mean sunset and is visible across a wetland.
The goal was to make the home feel like it was floating in the palms. The geometry had to simple and I didn't want it feeling heavy on the land so I cantilevered the structure beyond exposed foundation walls. My barn is nearby and it features old 1950's "S" corrugated metal panel walls. I used the same panel profile for my siding. I ran it vertical to match the barn, but also to balance the length of the structure and stretch the high point into the canopy, visually. The wood is all Southern Yellow Pine. This material came from clearing at the Babcock Ranch Development site. I ran it through the structure, end to end and horizontally, to create a seamless feel and to stretch the space. It worked. It feels MUCH bigger than it is.
I milled the material to specific sizes in specific areas to create precise alignments. Floor starters align with base. Wall tops adjoin ceiling starters to create the illusion of a seamless board. All light fixtures, HVAC supports, cabinets, switches, outlets, are set specifically to wood joints. The front and rear porch wood has three different milling profiles so the hypotenuse on the ceilings, align with the walls, and yield an aligned deck board below. Yes, I over did it. It is spectacular in its detailing. That's the benefit of small spaces.
Concrete counters and IKEA cabinets round out the conversation.
For those who cannot live tiny, I offer the Tiny-ish House.
Photos by Ryan Gamma
Staging by iStage Homes
Design Assistance Jimmy Thornton
Idées déco de chambres scandinaves avec différents habillages de murs
1