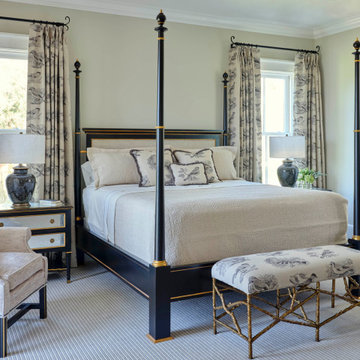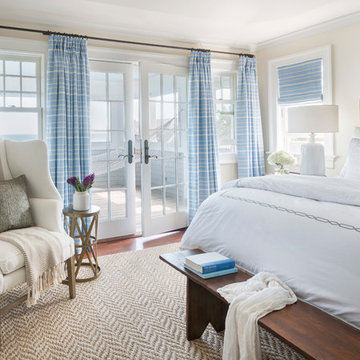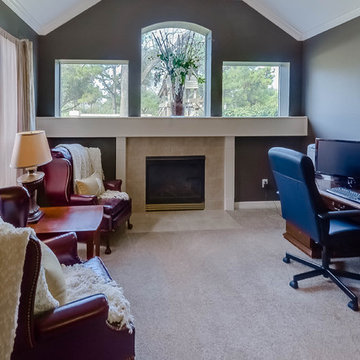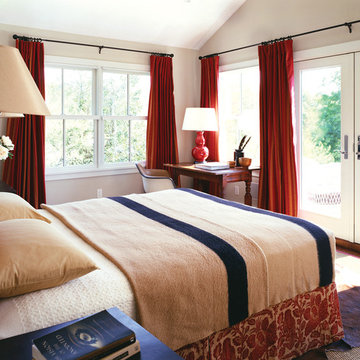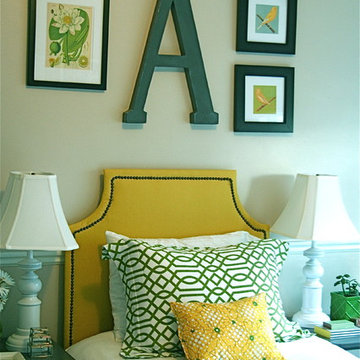Idées déco de chambres turquoises avec un mur beige
Trier par :
Budget
Trier par:Populaires du jour
1 - 20 sur 330 photos
1 sur 3
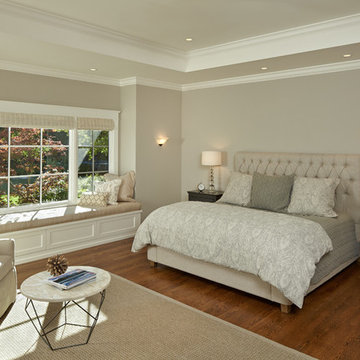
Mark Schwartz Photography
Réalisation d'une chambre parentale tradition de taille moyenne avec un mur beige, un sol en bois brun, un sol marron, une cheminée standard et un manteau de cheminée en carrelage.
Réalisation d'une chambre parentale tradition de taille moyenne avec un mur beige, un sol en bois brun, un sol marron, une cheminée standard et un manteau de cheminée en carrelage.

Hidden within a clearing in a Grade II listed arboretum in Hampshire, this highly efficient new-build family home was designed to fully embrace its wooded location.
Surrounded by woods, the site provided both the potential for a unique perspective and also a challenge, due to the trees limiting the amount of natural daylight. To overcome this, we placed the guest bedrooms and ancillary spaces on the ground floor and elevated the primary living areas to the lighter first and second floors.
The entrance to the house is via a courtyard to the north of the property. Stepping inside, into an airy entrance hall, an open oak staircase rises up through the house.
Immediately beyond the full height glazing across the hallway, a newly planted acer stands where the two wings of the house part, drawing the gaze through to the gardens beyond. Throughout the home, a calming muted colour palette, crafted oak joinery and the gentle play of dappled light through the trees, creates a tranquil and inviting atmosphere.
Upstairs, the landing connects to a formal living room on one side and a spacious kitchen, dining and living area on the other. Expansive glazing opens on to wide outdoor terraces that span the width of the building, flooding the space with daylight and offering a multi-sensory experience of the woodland canopy. Porcelain tiles both inside and outside create a seamless continuity between the two.
At the top of the house, a timber pavilion subtly encloses the principal suite and study spaces. The mood here is quieter, with rooflights bathing the space in light and large picture windows provide breathtaking views over the treetops.
The living area on the first floor and the master suite on the upper floor function as a single entity, to ensure the house feels inviting, even when the guest bedrooms are unoccupied.
Outside, and opposite the main entrance, the house is complemented by a single storey garage and yoga studio, creating a formal entrance courtyard to the property. Timber decking and raised beds sit to the north of the studio and garage.
The buildings are predominantly constructed from timber, with offsite fabrication and precise on-site assembly. Highly insulated, the choice of materials prioritises the reduction of VOCs, with wood shaving insulation and an Air Source Heat Pump (ASHP) to minimise both operational and embodied carbon emissions.
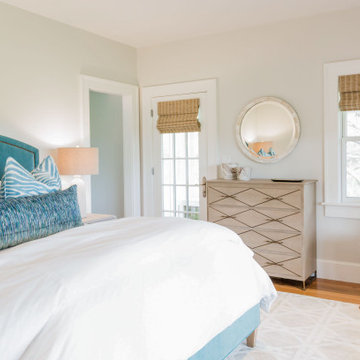
Inspiration pour une chambre d'amis marine de taille moyenne avec un mur beige, un sol en bois brun et un sol marron.
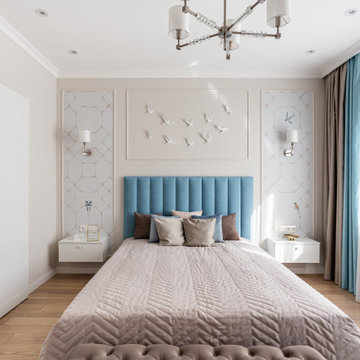
Exemple d'une chambre parentale tendance avec un mur beige, parquet clair et un sol beige.
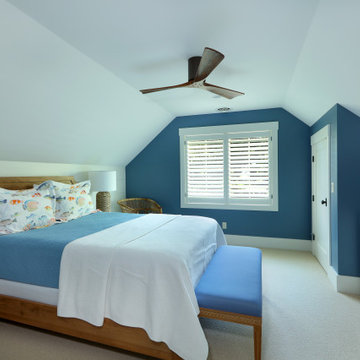
Inspiration pour une chambre d'amis marine de taille moyenne avec un mur beige, un sol en carrelage de porcelaine, un sol blanc, du papier peint et aucune cheminée.
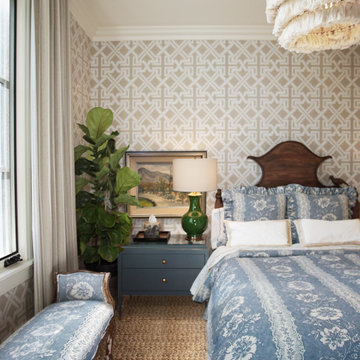
Heather Ryan, Interior Designer H.Ryan Studio - Scottsdale, AZ www.hryanstudio.com
Cette photo montre une chambre d'amis chic de taille moyenne avec un mur beige, un sol en bois brun, aucune cheminée, un sol marron, du papier peint et un plafond à caissons.
Cette photo montre une chambre d'amis chic de taille moyenne avec un mur beige, un sol en bois brun, aucune cheminée, un sol marron, du papier peint et un plafond à caissons.
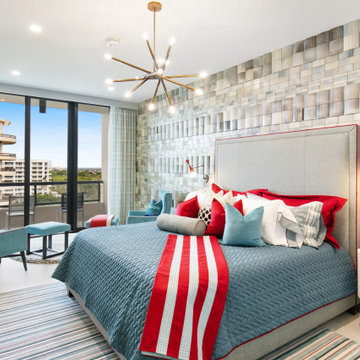
Aménagement d'une chambre d'amis contemporaine de taille moyenne avec un sol en carrelage de porcelaine, un sol beige, un mur en parement de brique et un mur beige.
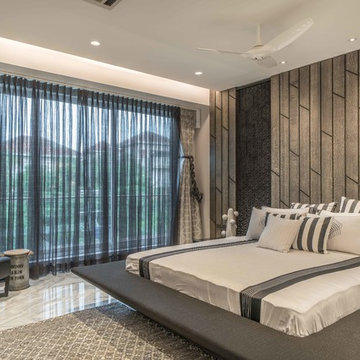
Ricken Desai
Réalisation d'une chambre parentale design avec un mur beige et un sol gris.
Réalisation d'une chambre parentale design avec un mur beige et un sol gris.

Exemple d'une grande chambre parentale chic avec un mur beige, parquet clair, une cheminée standard, un manteau de cheminée en béton et un sol beige.
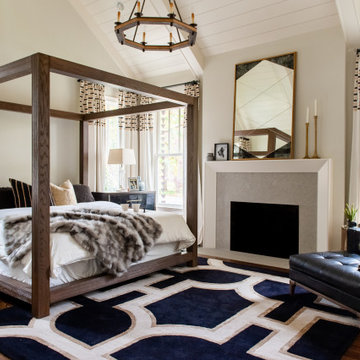
Cette image montre une chambre rustique avec un mur beige, parquet foncé, une cheminée standard, un sol marron, poutres apparentes, un plafond en lambris de bois et un plafond voûté.
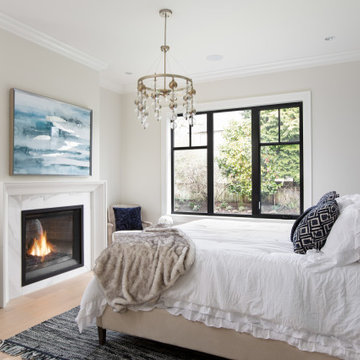
Idées déco pour une grande chambre parentale classique avec un mur beige, parquet clair, une cheminée standard, un manteau de cheminée en plâtre et un sol beige.
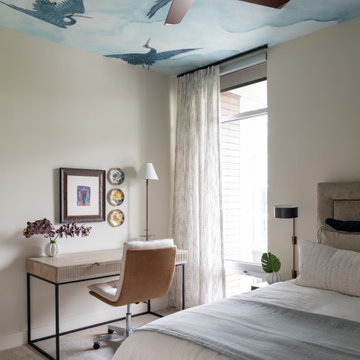
Idée de décoration pour une chambre avec moquette design avec un mur beige, un sol beige et un plafond en papier peint.
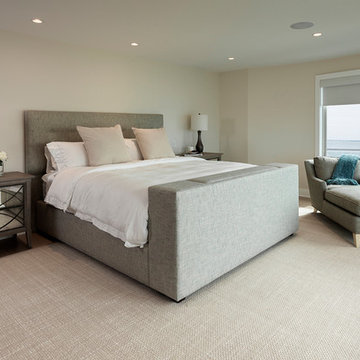
Bayfront bedroom with pop up TV built into bed.
Idée de décoration pour une grande chambre parentale minimaliste avec parquet clair, un sol marron et un mur beige.
Idée de décoration pour une grande chambre parentale minimaliste avec parquet clair, un sol marron et un mur beige.
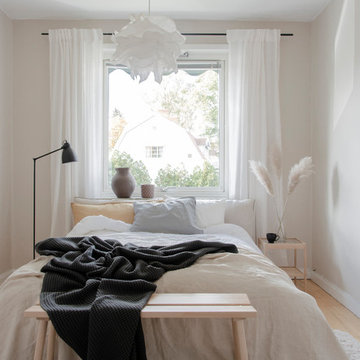
Foto @studiolika
Idées déco pour une chambre scandinave avec un mur beige, parquet clair et un sol beige.
Idées déco pour une chambre scandinave avec un mur beige, parquet clair et un sol beige.
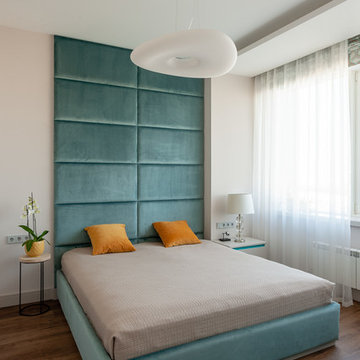
Квартира расположена в городе Москва, вблизи современного парка "Ходынское поле". Проект выполнен для молодой и перспективной девушки.
Основное пожелание заказчика - минимум мебели и максимум использования пространства. Интерьер квартиры выполнен в светлых тонах с небольшим количеством ярких элементов. Особенностью данного проекта является интеграция мебели в интерьер. Отдельностоящие предметы минимализированы. Фасады выкрашены в общей колористе стен. Так же стоит отметить текстиль на окнах. Отсутствие соседей и красивый вид позволили ограничится римскими шторами. В ванных комнатах применены материалы с текстурой дерева и камня, что поддерживает общую гамму квартиры. Интерьер наполнен светом и ощущением пространства.
Idées déco de chambres turquoises avec un mur beige
1
