Idées déco de chambres vertes avec un sol multicolore
Trier par :
Budget
Trier par:Populaires du jour
1 - 20 sur 39 photos
1 sur 3
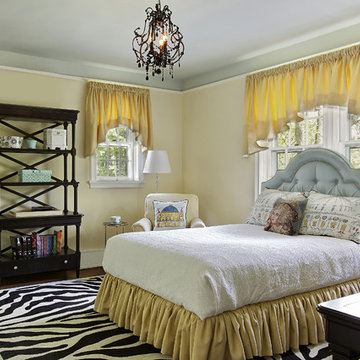
A fun frolic for a girl who would Rather Be In Paris
Cette image montre une chambre traditionnelle de taille moyenne avec un mur jaune, un sol en bois brun et un sol multicolore.
Cette image montre une chambre traditionnelle de taille moyenne avec un mur jaune, un sol en bois brun et un sol multicolore.
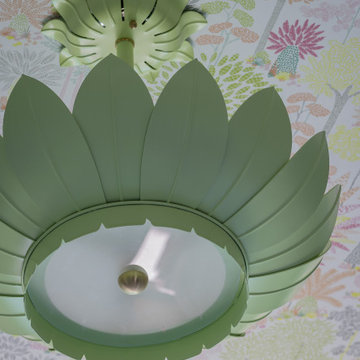
Photography by Michael J. Lee Photography
Cette image montre une chambre de taille moyenne avec un mur rose, un sol multicolore et un plafond en papier peint.
Cette image montre une chambre de taille moyenne avec un mur rose, un sol multicolore et un plafond en papier peint.
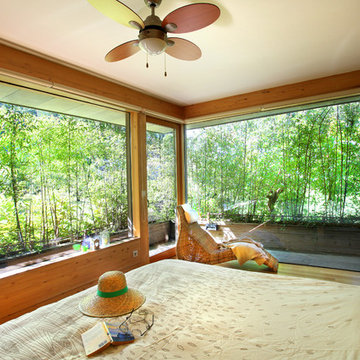
© Rusticasa
Idée de décoration pour une chambre parentale asiatique de taille moyenne avec un mur multicolore, un sol en bois brun, aucune cheminée et un sol multicolore.
Idée de décoration pour une chambre parentale asiatique de taille moyenne avec un mur multicolore, un sol en bois brun, aucune cheminée et un sol multicolore.
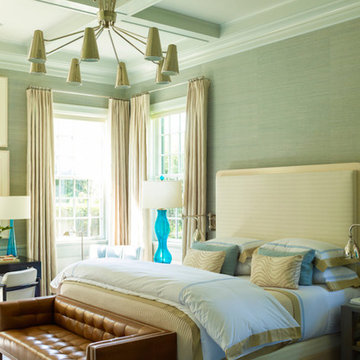
Photos from S.R. Gambrel Website (jobs we installed for)
Idées déco pour une grande chambre bord de mer avec un mur gris, aucune cheminée et un sol multicolore.
Idées déco pour une grande chambre bord de mer avec un mur gris, aucune cheminée et un sol multicolore.
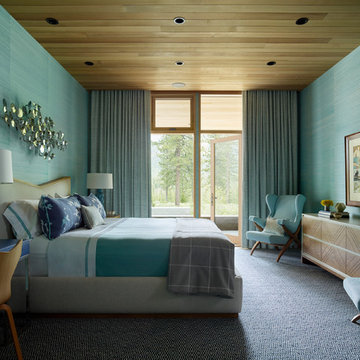
Matthew Millman
Cette photo montre une chambre avec moquette tendance avec un mur vert, aucune cheminée et un sol multicolore.
Cette photo montre une chambre avec moquette tendance avec un mur vert, aucune cheminée et un sol multicolore.
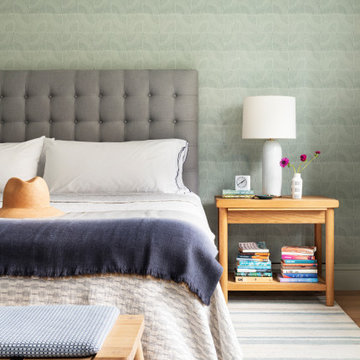
Notable decor elements include:Tulum Shiva Puri rug by Joseph Carini, NK nightstands from Nickey Kehoe, Dome top lamps from Meredith Metcalf, Imo oak bench from Pinch, Italian tipped satin stitched duvet cover from Restoration Hardware, Volutes wallpaper from Holland and Sherry, Ombre Alpaca throw by Rosemary Hallgarten, Geowave coverlet by Rebecca Atwood
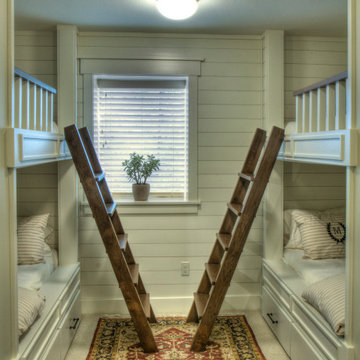
Idée de décoration pour une chambre tradition de taille moyenne avec un mur blanc et un sol multicolore.
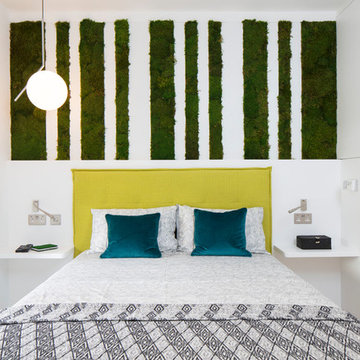
Idée de décoration pour une petite chambre parentale design avec un mur blanc, parquet clair et un sol multicolore.
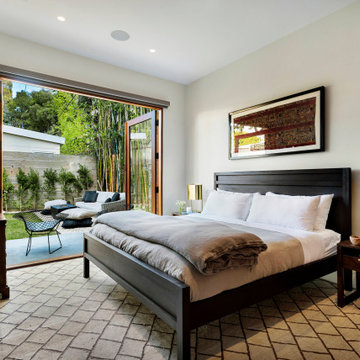
Cette photo montre une chambre tendance de taille moyenne avec un mur blanc, aucune cheminée et un sol multicolore.
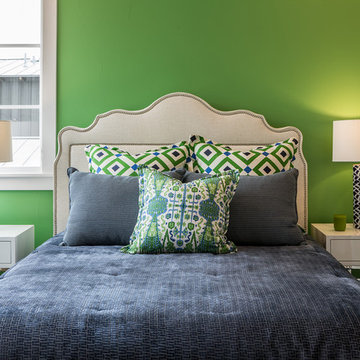
This multi-story home perched on a cliff overlooking Lake Travis was a get-away home for a repeat client in Houston. The client wanted a fun and relaxing retreat with the lake views being the focal point. Warm woods, metals, and fabrics with bright and organic colors were used to create a comfortable, transitional feel. In the game room, a tabletop arcade, popcorn machine and game table bring the “fun” indoors after a long day on the lake.
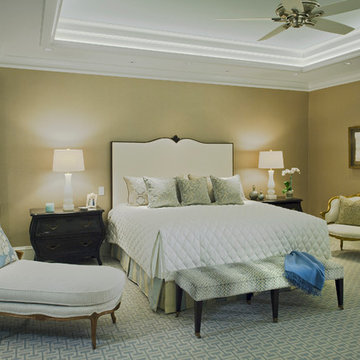
Vince Lupo - Direction One
Cette photo montre une grande chambre chic avec aucune cheminée, un mur marron et un sol multicolore.
Cette photo montre une grande chambre chic avec aucune cheminée, un mur marron et un sol multicolore.
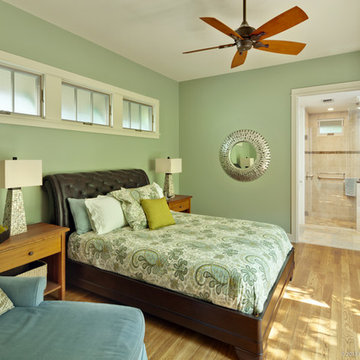
Lower level Master Bedroom
Photographer: Patrick Wong, Atelier Wong
Cette photo montre une chambre parentale craftsman de taille moyenne avec un mur vert, un sol en carrelage de porcelaine et un sol multicolore.
Cette photo montre une chambre parentale craftsman de taille moyenne avec un mur vert, un sol en carrelage de porcelaine et un sol multicolore.
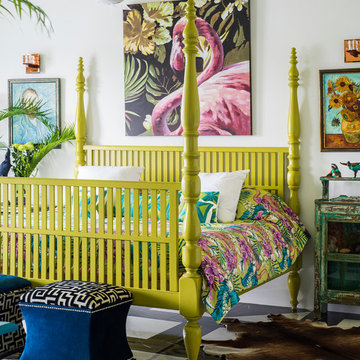
Idée de décoration pour une chambre asiatique avec un mur blanc et un sol multicolore.
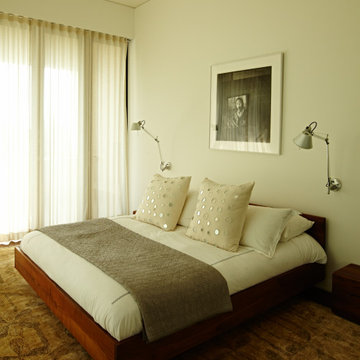
A ground up design and build of a modern seven bedroom primary residence incorporating sustainable design principles built for an international family of four. The concept revolved around the need for environmental sustainability while having plentiful communal spaces to create ease for a vibrant family and their guests. Equally important was that the private spaces functioned as a retreat.
Natural light creates shifting patterns on the opposing wall of the glass paned hallway leading from the main house past the guest bedrooms and to the master suite. Subtle color palette and interior design use contrasting tactile elements to create an environment of luxury and accessibility. The views of the pool and garden through the large and continuous windows enable an ever-present connection to nature.
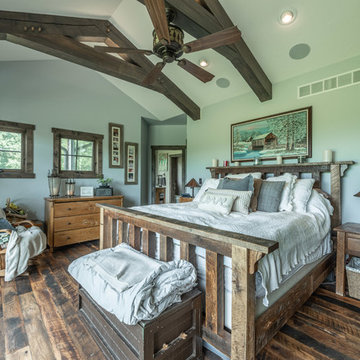
Rustic master bedroom with reclaimed floors and timbers
Aménagement d'une chambre parentale montagne de taille moyenne avec un mur bleu, parquet foncé et un sol multicolore.
Aménagement d'une chambre parentale montagne de taille moyenne avec un mur bleu, parquet foncé et un sol multicolore.
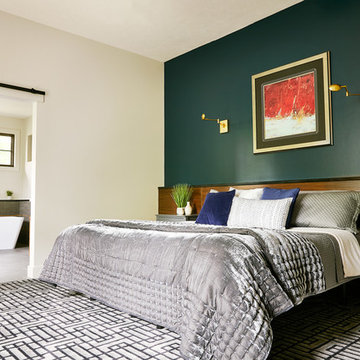
Master Suite
Photo by: Starboard & Port L.L.C
Idée de décoration pour une grande chambre minimaliste avec un mur multicolore et un sol multicolore.
Idée de décoration pour une grande chambre minimaliste avec un mur multicolore et un sol multicolore.
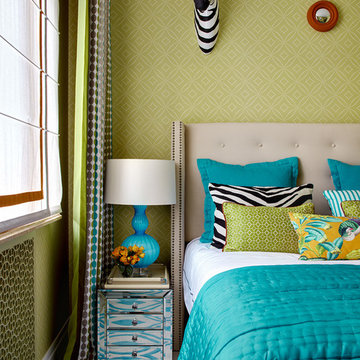
Сергей Ананьев
Idées déco pour une chambre éclectique avec un mur vert et un sol multicolore.
Idées déco pour une chambre éclectique avec un mur vert et un sol multicolore.
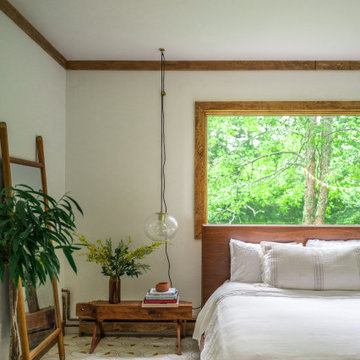
Rise and shine every morning with this radiantly neutral handpainted floor tile.
DESIGN
Danielle & Ely Franko
PHOTOS
Danielle & Ely Franko
Tile SHown: Aerial in Custom Motif (using Feldspar, Milky Way, and Mustard Seed Glazes)
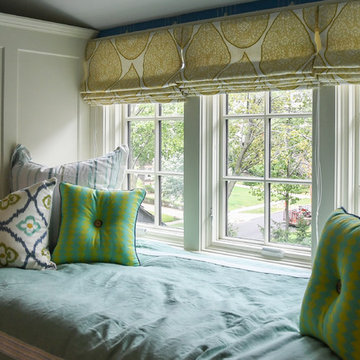
Van Auken Akins Architects LLC designed and facilitated the complete renovation of a home in Cleveland Heights, Ohio. Areas of work include the living and dining spaces on the first floor, and bedrooms and baths on the second floor with new wall coverings, oriental rug selections, furniture selections and window treatments. The third floor was renovated to create a whimsical guest bedroom, bathroom, and laundry room. The upgrades to the baths included new plumbing fixtures, new cabinetry, countertops, lighting and floor tile. The renovation of the basement created an exercise room, wine cellar, recreation room, powder room, and laundry room in once unusable space. New ceilings, soffits, and lighting were installed throughout along with wallcoverings, wood paneling, carpeting and furniture.
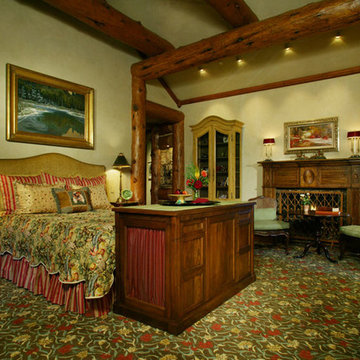
Idées déco pour une grande chambre montagne avec un mur beige, une cheminée standard, un manteau de cheminée en bois et un sol multicolore.
Idées déco de chambres vertes avec un sol multicolore
1