Idées déco de chambres violettes avec parquet clair
Trier par :
Budget
Trier par:Populaires du jour
1 - 20 sur 112 photos

Réalisation d'une grande chambre parentale grise et blanche design avec un mur blanc, parquet clair et aucune cheminée.

A Scandinavian inspired design, paired with a graphic wallpapered ceiling create a unique master bedroom.
Cette image montre une grande chambre parentale design avec un mur blanc, parquet clair, une cheminée standard, un manteau de cheminée en pierre, un sol marron et un plafond en papier peint.
Cette image montre une grande chambre parentale design avec un mur blanc, parquet clair, une cheminée standard, un manteau de cheminée en pierre, un sol marron et un plafond en papier peint.
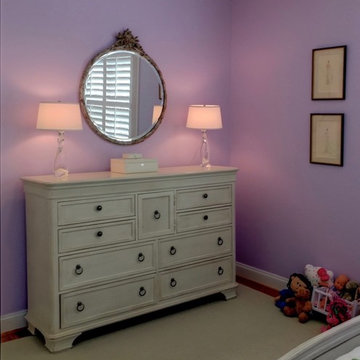
Jennifer Mirch Designs
Exemple d'une chambre d'amis chic de taille moyenne avec un mur violet et parquet clair.
Exemple d'une chambre d'amis chic de taille moyenne avec un mur violet et parquet clair.

Exemple d'une grande chambre parentale chic avec un mur beige, parquet clair, une cheminée standard, un manteau de cheminée en béton et un sol beige.
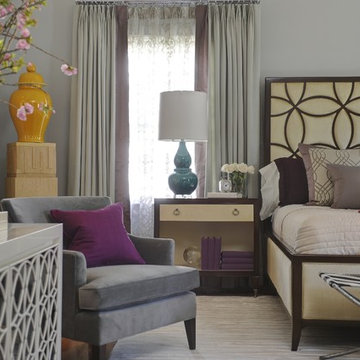
A classic, elegant master suite for the husband and wife, and a fun, sophisticated entertainment space for their family -- it was a dream project!
To turn the master suite into a luxury retreat for two young executives, we mixed rich textures with a playful, yet regal color palette of purples, grays, yellows and ivories.
For fun family gatherings, where both children and adults are encouraged to play, I envisioned a handsome billiard room and bar, inspired by the husband’s favorite pub.
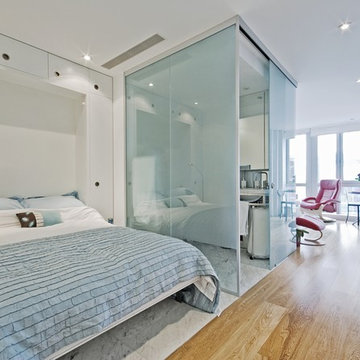
Wall Bed
Cette image montre une chambre design de taille moyenne avec un mur blanc et parquet clair.
Cette image montre une chambre design de taille moyenne avec un mur blanc et parquet clair.
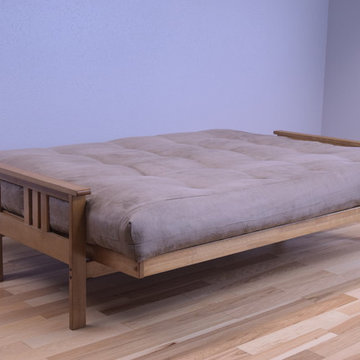
With plush padding, a casual and relaxed design and a generous seat, the Monterey Futon is a convertible bed your relatives won't mind using. This Futon's sturdy wooden frame is happy to help you off your feet as you relax propped up against its mission style arms. The Suede Futon merges fashion and function to bring double the benefit to your home.
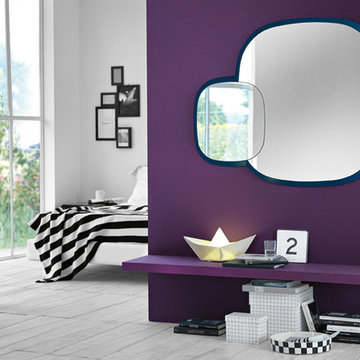
Founded in 1973, Fiam Italia is a global icon of glass culture with four decades of glass innovation and design that produced revolutionary structures and created a new level of utility for glass as a material in residential and commercial interior decor. Fiam Italia designs, develops and produces items of furniture in curved glass, creating them through a combination of craftsmanship and industrial processes, while merging tradition and innovation, through a hand-crafted approach.
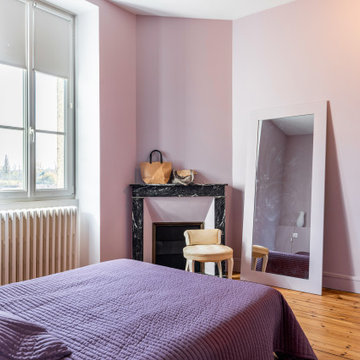
Idée de décoration pour une chambre parentale tradition de taille moyenne avec un mur violet, parquet clair et poutres apparentes.
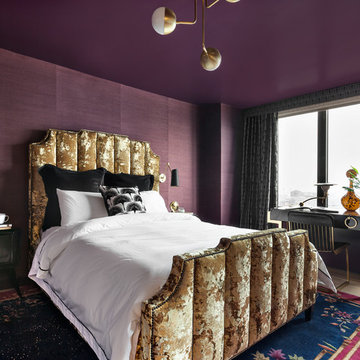
Inspiration pour une chambre parentale design avec un mur violet et parquet clair.
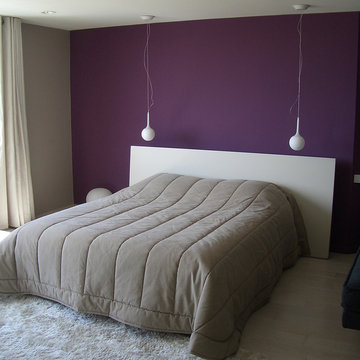
Aménagement d'une chambre parentale contemporaine de taille moyenne avec un mur multicolore, parquet clair et un sol beige.
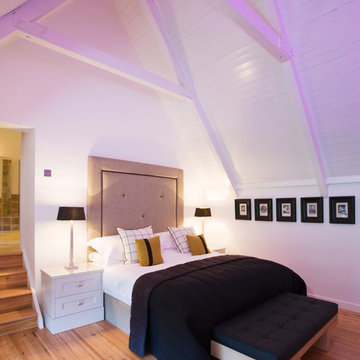
The bedhead is custom made in the master bedroom. Accessories were selected in shades of gold and black.
Idées déco pour une chambre parentale contemporaine avec un mur gris et parquet clair.
Idées déco pour une chambre parentale contemporaine avec un mur gris et parquet clair.
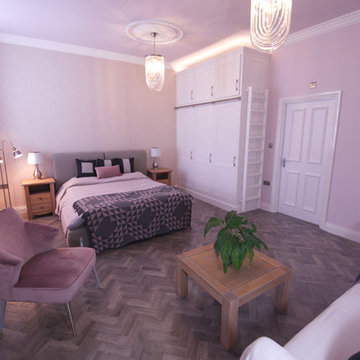
This large ground floor bedroom has only one easterly facing window, so after lunchtime it lacks natural daylight and feels dark. A complete overhall was required, and the client gave the designer free rein, with a brief that it should be restful and pretty, yet chic without being overtly bling. The colours of a subtle blush pink for the walls and grey flooring were agreed upon and it was noted that for now the existing sofa and bed would be retained.
A new herringbone Karndene floor with statement design edge had been installed in the hallway by Global Flooring Studio so this was continued unto the room to add to the flow of the home. A bespoke set of wardrobes was commissioned from Simply Bespoke Interiors with the internal surfaces matching the flooring for a touch of class. These were given the signature height of a Corbridge Interior Design set of wardrobes, to maximise on storage and impact, with the usual LED lighting installed behind the cornice edge to cast a glow across the ceiling.
White shutters from Shuttercraft Newcastle (with complete blackout mechanisms) were incorporated give privacy, as well as a peaceful feel to the room when next to the blush paint and Muraspec wallpaper. New full length Florence radiators were selected for their traditional style with modern lines, plus their height in the room was befitting a very high ceiling, both visually next to the shutters and for the BTU output.
Ceiling roses, rings and coving were put up, with the ceiling being given our favoured design treatment of continuing the paint onto the surface while picking out the plasterwork in white. The pieces de resistence are the dimmable crystal chandeliers, from Cotterell & Co: They are big, modern and not overly bling, but ooze both style and class immeasurably, as the outwardly growing U shaped crystals spiral in sleek lines to create sculpted works of art which also scatter light in a striated manner over the ceiling.
Pink and Grey soft furnishings finish the setting, together with some floating shelves painted in the same colour as the walls, so focus is drawn to the owner's possessions. Some chosen artwork is as yet to be incorporated.

Dans la chambre principale, le mur de la tête de lit a été redressé et traité avec des niches de tailles différentes en surépaisseur. Elles sont en bois massif, laquées et éclairées par des LEDS qui sont encastrées dans le pourtour. A l’intérieur il y a des tablettes en verre pour exposer des objets d’art._ Vittoria Rizzoli / Photos : Cecilia Garroni-Parisi.
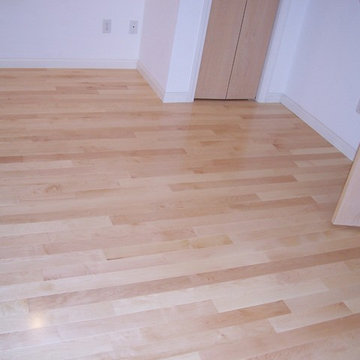
Idées déco pour une grande chambre parentale classique avec un mur blanc, parquet clair, aucune cheminée et un sol beige.
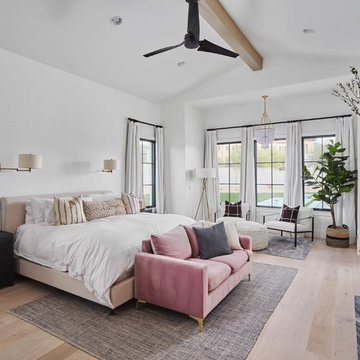
Roehner Ryan
Inspiration pour une grande chambre parentale rustique avec un mur blanc, parquet clair, une cheminée standard, un manteau de cheminée en pierre et un sol beige.
Inspiration pour une grande chambre parentale rustique avec un mur blanc, parquet clair, une cheminée standard, un manteau de cheminée en pierre et un sol beige.
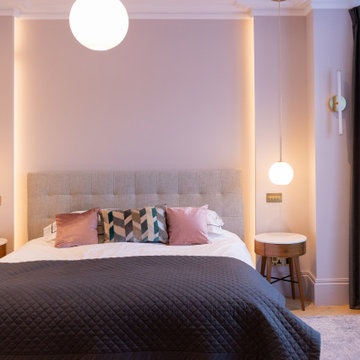
Exemple d'une chambre parentale grise et rose tendance de taille moyenne avec un mur rose, parquet clair et un sol beige.
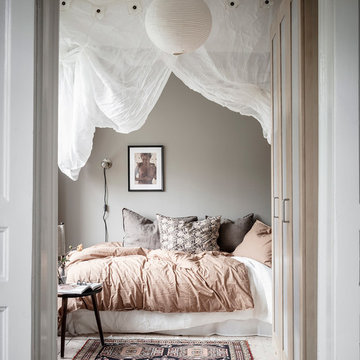
Cette photo montre une chambre d'amis scandinave avec un mur gris, parquet clair et un sol beige.
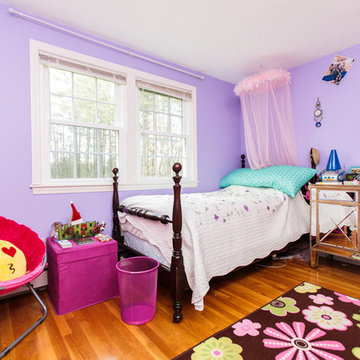
http://51ramblingroad.com
In this coveted neighborhood just minutes from Loring Elementary, enjoy the best of every season in this welcoming four bedroom Colonial presiding over a spectacular 1.04 level acre lot. The newly renovated light and bright family room with fireplace overlooks a spectacular yard that is perfect for get-togethers and play. Hardwood floors, a warm and inviting eat-in kitchen, freshly painted expansive living room and dining room complete the first floor. The second story features four bedrooms including an impressive master suite. The lower level finished playroom with built-ins and storage boasts plenty of space for entertainment. Newer windows, furnace, roof, and just completed exterior paint are just a few of the upgrades. A picture perfect neighborhood setting with easy access to all that Sudbury has to offer....top notch schools, bustling recreation, shopping nearby and easy access to commuter routes make this a perfect place to call home. Photo by: Eric Barry
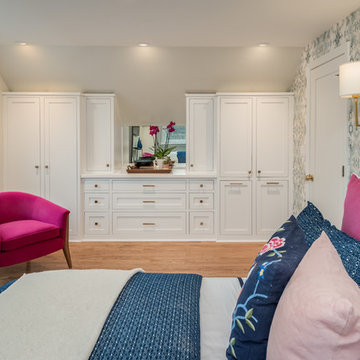
James Meyer Photographer
Idée de décoration pour une petite chambre parentale tradition avec parquet clair, un sol bleu, aucune cheminée et un mur gris.
Idée de décoration pour une petite chambre parentale tradition avec parquet clair, un sol bleu, aucune cheminée et un mur gris.
Idées déco de chambres violettes avec parquet clair
1