Idées déco de couloir d'entrée
Trier par :
Budget
Trier par:Populaires du jour
1 - 20 sur 16 241 photos
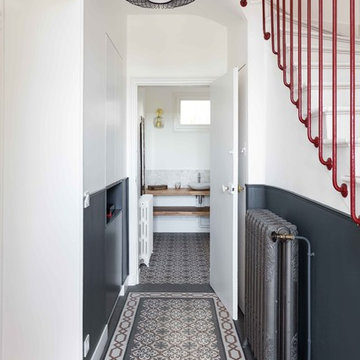
Stéphane Vasco
Réalisation d'une entrée design avec un couloir, un mur blanc et un sol multicolore.
Réalisation d'une entrée design avec un couloir, un mur blanc et un sol multicolore.
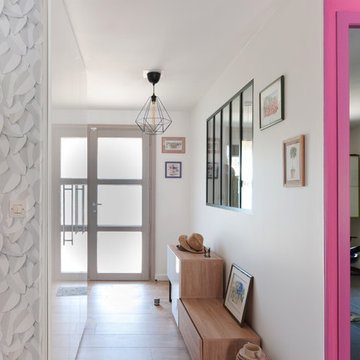
Résolument Déco
Exemple d'une entrée tendance de taille moyenne avec un mur blanc, parquet clair, un couloir, une porte simple, une porte blanche et un sol beige.
Exemple d'une entrée tendance de taille moyenne avec un mur blanc, parquet clair, un couloir, une porte simple, une porte blanche et un sol beige.
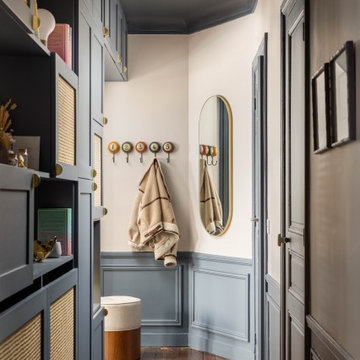
Dans l’entrée, nous avons gardé le sol d’origine qui apporte une chaleur naturelle à la pièce.
Inspiration pour une petite entrée nordique avec un couloir, un mur beige et parquet foncé.
Inspiration pour une petite entrée nordique avec un couloir, un mur beige et parquet foncé.
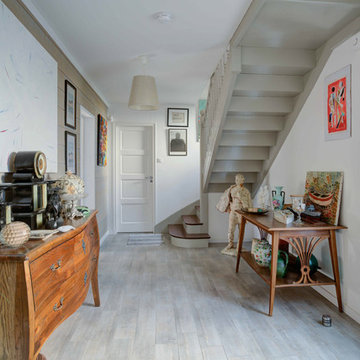
Aménagement d'une entrée bord de mer avec un couloir, un mur blanc, parquet clair, une porte simple, une porte blanche et un sol gris.

Entrée optimisée avec rangements chaussures sur-mesure
Réalisation d'une petite entrée design avec un couloir, un mur blanc, sol en béton ciré, une porte simple, une porte blanche et un sol gris.
Réalisation d'une petite entrée design avec un couloir, un mur blanc, sol en béton ciré, une porte simple, une porte blanche et un sol gris.
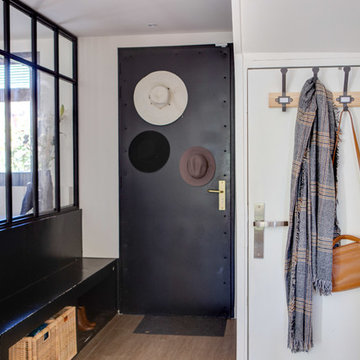
Idée de décoration pour une entrée design de taille moyenne avec un couloir, un mur blanc, une porte simple, une porte noire, un sol marron et un sol en carrelage de céramique.

Vue sur l'entrée
Inspiration pour une entrée traditionnelle avec un couloir, un mur vert, un sol en bois brun, une porte simple, une porte blanche et un sol marron.
Inspiration pour une entrée traditionnelle avec un couloir, un mur vert, un sol en bois brun, une porte simple, une porte blanche et un sol marron.

Built by Highland Custom Homes
Idées déco pour une entrée classique de taille moyenne avec un sol en bois brun, un mur beige, une porte simple, une porte bleue, un sol beige et un couloir.
Idées déco pour une entrée classique de taille moyenne avec un sol en bois brun, un mur beige, une porte simple, une porte bleue, un sol beige et un couloir.

Прихожая-холл.
Idée de décoration pour une entrée design avec un couloir, un sol en carrelage de porcelaine, une porte simple, un plafond décaissé et du lambris.
Idée de décoration pour une entrée design avec un couloir, un sol en carrelage de porcelaine, une porte simple, un plafond décaissé et du lambris.

Experience urban sophistication meets artistic flair in this unique Chicago residence. Combining urban loft vibes with Beaux Arts elegance, it offers 7000 sq ft of modern luxury. Serene interiors, vibrant patterns, and panoramic views of Lake Michigan define this dreamy lakeside haven.
This entryway's minimalist design features light wood tones and captivating artwork, creating a symphony of simplicity and elegance.
---
Joe McGuire Design is an Aspen and Boulder interior design firm bringing a uniquely holistic approach to home interiors since 2005.
For more about Joe McGuire Design, see here: https://www.joemcguiredesign.com/
To learn more about this project, see here:
https://www.joemcguiredesign.com/lake-shore-drive

玄関横には土間収納を設け、ファミリー玄関として使用できるように設計しました。ファミリー玄関の先には、造作洗面、そこからLDKまたは浴室へ行けるようになっています。
Réalisation d'une entrée design de taille moyenne avec un couloir, un mur blanc, une porte simple, une porte en bois brun, un sol gris, un plafond en papier peint et du papier peint.
Réalisation d'une entrée design de taille moyenne avec un couloir, un mur blanc, une porte simple, une porte en bois brun, un sol gris, un plafond en papier peint et du papier peint.
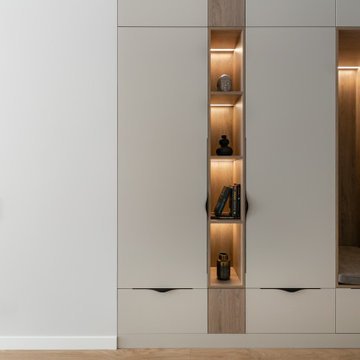
Enrty way furniture
Idées déco pour une petite entrée moderne avec un couloir, un mur blanc, sol en stratifié et un sol marron.
Idées déco pour une petite entrée moderne avec un couloir, un mur blanc, sol en stratifié et un sol marron.

Custom entry console in a dark wood with lacquer black extension and lacquer blue drawer. The small entry provides a wonderful landing zone, storage for mail, and hooks for your purchase. Anchored with a fun mirror that serves as art and a stool for putting on your shoes, the entry is functional with a sleek personality.
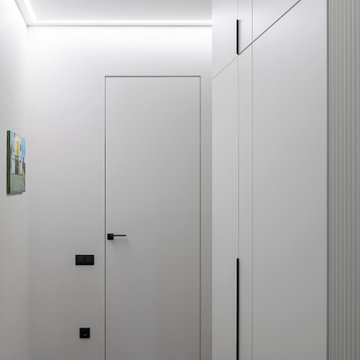
There is no room for a full closet at the entrance, so we installed several clothes hooks and a small cross-drawer closet instead. The rest of the stuff can be stored in the second closet further down the hall, where we also located the low-current and electrical panels as well as the heating manifold.
We design interiors of homes and apartments worldwide. If you need well-thought and aesthetical interior, submit a request on the website.

This entryway welcomes everyone with a floating console storage unit, art and wall sconces, complete with organic home accessories.
Cette photo montre une petite entrée moderne avec un couloir, un mur blanc, parquet foncé et un sol marron.
Cette photo montre une petite entrée moderne avec un couloir, un mur blanc, parquet foncé et un sol marron.

Рейки скрывают электрощит и выполняют функцию вешалки
Idées déco pour une petite entrée scandinave avec un couloir, un mur blanc, un sol en carrelage de porcelaine, une porte simple, une porte en bois brun, un sol multicolore et du papier peint.
Idées déco pour une petite entrée scandinave avec un couloir, un mur blanc, un sol en carrelage de porcelaine, une porte simple, une porte en bois brun, un sol multicolore et du papier peint.

Inspiration pour une petite entrée vintage avec un couloir, un mur blanc, parquet clair, une porte simple, une porte noire et un sol marron.

Modern and clean entryway with extra space for coats, hats, and shoes.
.
.
interior designer, interior, design, decorator, residential, commercial, staging, color consulting, product design, full service, custom home furnishing, space planning, full service design, furniture and finish selection, interior design consultation, functionality, award winning designers, conceptual design, kitchen and bathroom design, custom cabinetry design, interior elevations, interior renderings, hardware selections, lighting design, project management, design consultation
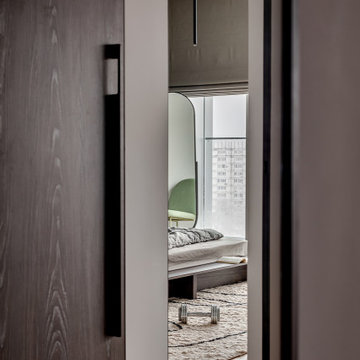
Réalisation d'une entrée design de taille moyenne avec un couloir, un mur blanc, un sol en bois brun, une porte simple et un sol marron.
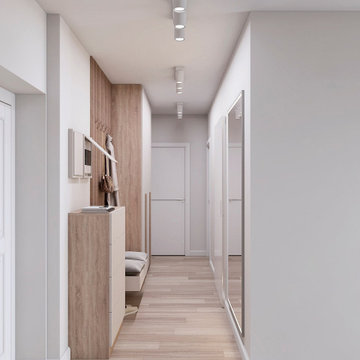
Good solution for the narrow hallway. Modern hallway cloak room storage in Scandinavian style, wooden hander.
Idées déco pour une petite entrée scandinave avec un couloir.
Idées déco pour une petite entrée scandinave avec un couloir.
Idées déco de couloir d'entrée
1