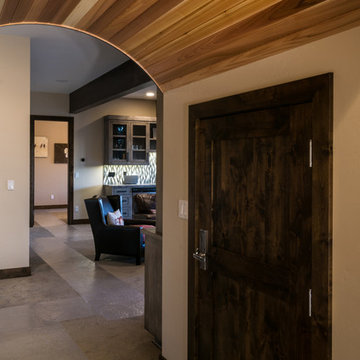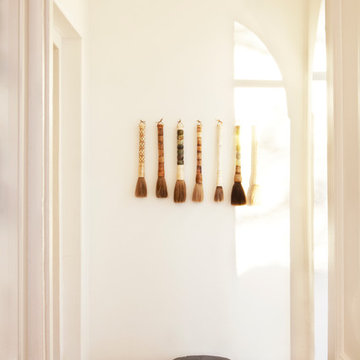Idées déco de couloirs asiatiques
Trier par :
Budget
Trier par:Populaires du jour
1 - 20 sur 25 photos
1 sur 3

2階廊下よりの吹抜け空間とベランダです。内部、外部とも手すりのデザインは同じです。
Cette image montre un couloir asiatique de taille moyenne avec un mur beige et parquet clair.
Cette image montre un couloir asiatique de taille moyenne avec un mur beige et parquet clair.
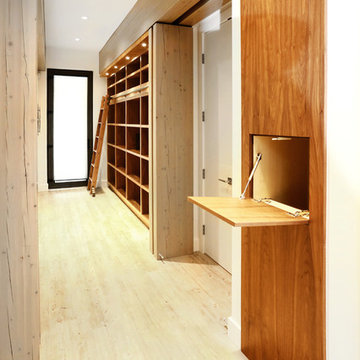
Idée de décoration pour un très grand couloir asiatique avec un mur blanc, parquet en bambou et un sol beige.
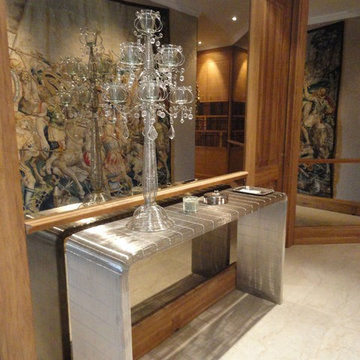
Idées déco pour un très grand couloir asiatique avec un mur beige, un sol en bois brun et un sol beige.
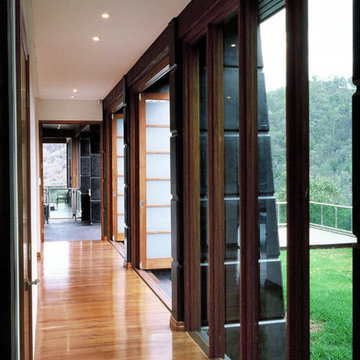
The home is essentially a concrete structure with large concrete columns with buttrice like shapes. This along with the tower and large concrete wall at the entry gives the home a castle like resemblance. Set high on the hill the home looks over the property as if it is a castle looking over it’s territory.
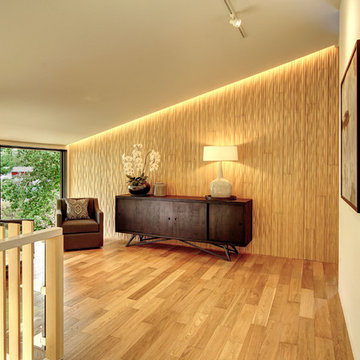
Gregory Dean Photography
Inspiration pour un grand couloir asiatique avec un mur blanc, parquet clair et un sol beige.
Inspiration pour un grand couloir asiatique avec un mur blanc, parquet clair et un sol beige.
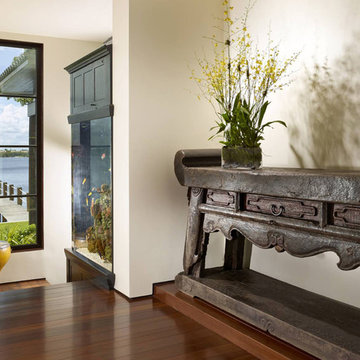
Exotic Asian-inspired Architecture Atlantic Ocean Manalapan Beach Ocean-to-Intracoastal
Japanese Interior Wood Detailing Old Decorative Japanese Alter Table Solid Hardwood Flooring
Solid Hardwood Ceiling Amazon Tigerwood Floors
Tropical Fish Tank
Custom Windows & Doors
Japanese Architecture Modern Award-winning Studio K Architects Pascal Liguori and son 561-320-3109 pascalliguoriandson.com
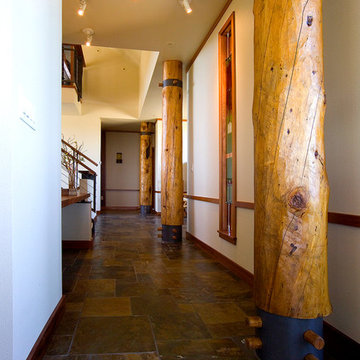
The photo depicts an interior hallway from the dining area thru the entry/stair foyer and into the master wing. Photo by Phil Bell.
Réalisation d'un couloir asiatique de taille moyenne avec un mur beige et un sol en bois brun.
Réalisation d'un couloir asiatique de taille moyenne avec un mur beige et un sol en bois brun.
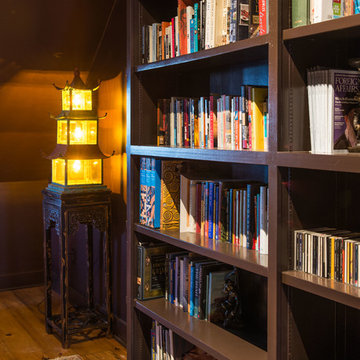
Mark Quéripel, AIA is an award-winning architect and interior designer, whose Boulder, Colorado design firm, MQ Architecture & Design, strives to create uniquely personal custom homes and remodels which resonate deeply with clients. The firm offers a wide array of professional services, and partners with some of the nation’s finest engineers and builders to provide a successful and synergistic building experience.
Alex Geller Photography
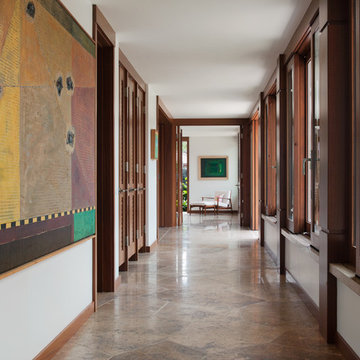
deReus Architects
David Duncan Livingston Photography
Underwood Construction Company
Cette photo montre un très grand couloir asiatique avec un mur beige et un sol en carrelage de céramique.
Cette photo montre un très grand couloir asiatique avec un mur beige et un sol en carrelage de céramique.
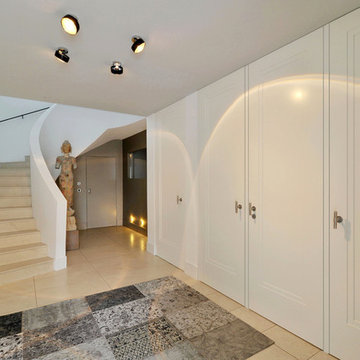
KEIZERS TÜREN + KONZEPTE GmbH & Co. KG
Inspiration pour un grand couloir asiatique avec un mur blanc et un sol en calcaire.
Inspiration pour un grand couloir asiatique avec un mur blanc et un sol en calcaire.
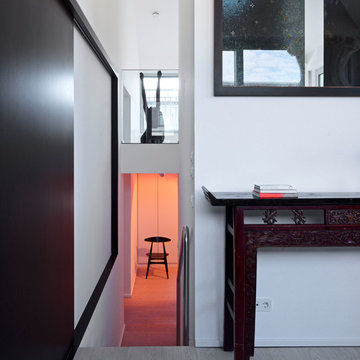
Cette image montre un couloir asiatique de taille moyenne avec un mur blanc, parquet clair et un sol beige.
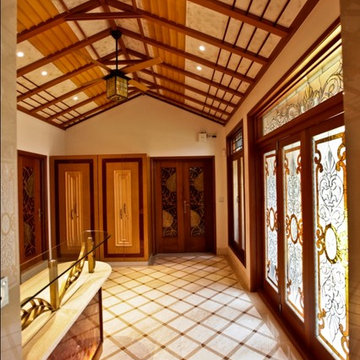
Inspiration pour un couloir asiatique de taille moyenne avec un mur beige et un sol en marbre.
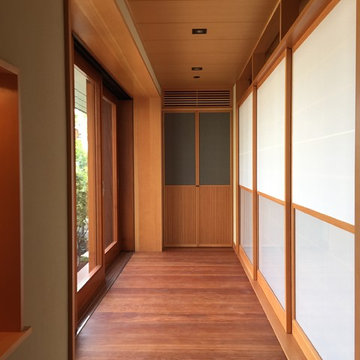
Aménagement d'un couloir asiatique de taille moyenne avec un mur blanc et un sol en bois brun.
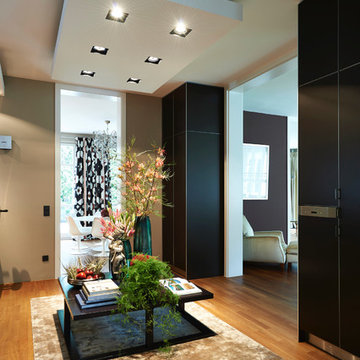
Cette image montre un couloir asiatique avec un sol en bois brun.
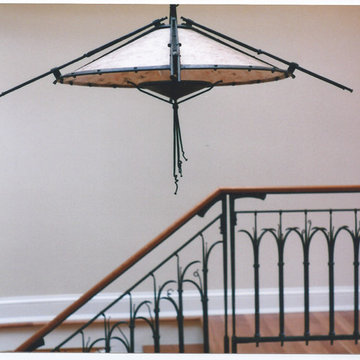
Asian inspired mica and steel stairway light, with custom railing
Steve Lopes
Idée de décoration pour un grand couloir asiatique.
Idée de décoration pour un grand couloir asiatique.
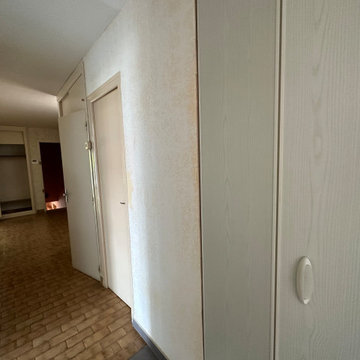
Photos avant le début des travaux pour un appartement à la Grande Motte.
Cette image montre un couloir asiatique.
Cette image montre un couloir asiatique.
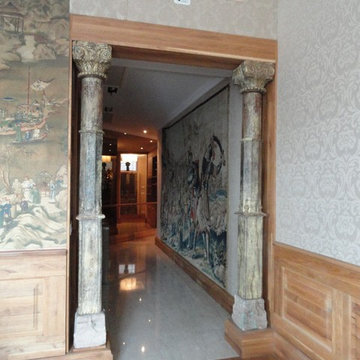
Inspiration pour un très grand couloir asiatique avec un mur beige, un sol en bois brun et un sol beige.
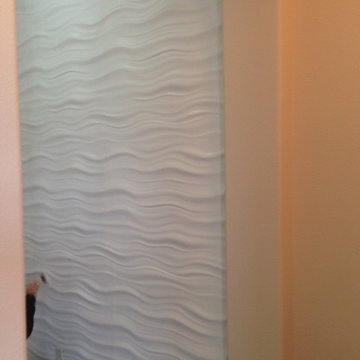
3D Art Wall in waves going down the hallway.
Aménagement d'un couloir asiatique de taille moyenne avec un mur blanc et parquet foncé.
Aménagement d'un couloir asiatique de taille moyenne avec un mur blanc et parquet foncé.
Idées déco de couloirs asiatiques
1
