Idées déco de couloirs asiatiques avec différents designs de plafond
Trier par :
Budget
Trier par:Populaires du jour
1 - 20 sur 56 photos
1 sur 3

This project is a customer case located in Manila, the Philippines. The client's residence is a 95-square-meter apartment. The overall interior design style chosen by the client is a fusion of Nanyang and French vintage styles, combining retro elegance. The entire home features a color palette of charcoal gray, ink green, and brown coffee, creating a unique and exotic ambiance.
The client desired suitable pendant lights for the living room, dining area, and hallway, and based on their preferences, we selected pendant lights made from bamboo and rattan materials for the open kitchen and hallway. French vintage pendant lights were chosen for the living room. Upon receiving the products, the client expressed complete satisfaction, as these lighting fixtures perfectly matched their requirements.
I am sharing this case with everyone in the hope that it provides inspiration and ideas for your own interior decoration projects.

Aménagement d'un couloir asiatique de taille moyenne avec un mur jaune, un plafond en papier peint et du papier peint.
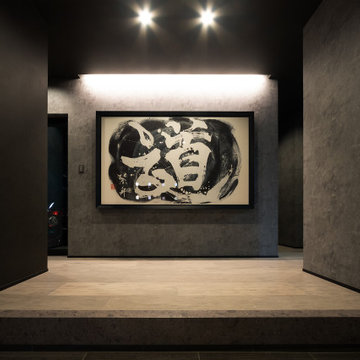
Inspiration pour un grand couloir asiatique avec un mur gris, un sol en carrelage de céramique, un sol gris, un plafond en papier peint et du papier peint.
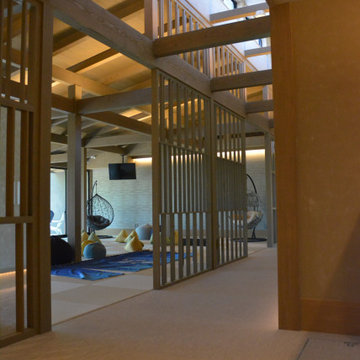
上部のハイサイドライトからの光が梁を照らして変化に富んだ空間になりました。
Réalisation d'un grand couloir asiatique avec un mur beige, un sol marron et poutres apparentes.
Réalisation d'un grand couloir asiatique avec un mur beige, un sol marron et poutres apparentes.
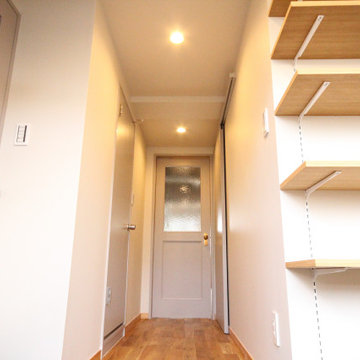
Inspiration pour un couloir asiatique avec un mur blanc, parquet clair, un sol beige, un plafond en papier peint et du papier peint.
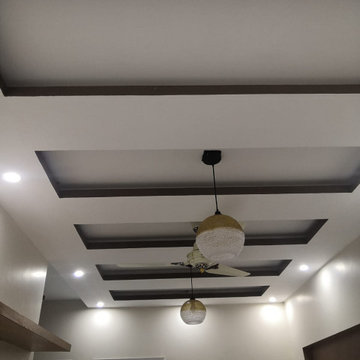
False Ceiling, Color, Installation of FAN, Installation of Fancy Lights & LED Lights.
Réalisation d'un couloir asiatique avec un mur marron, un sol en carrelage de céramique, un sol beige et un plafond décaissé.
Réalisation d'un couloir asiatique avec un mur marron, un sol en carrelage de céramique, un sol beige et un plafond décaissé.
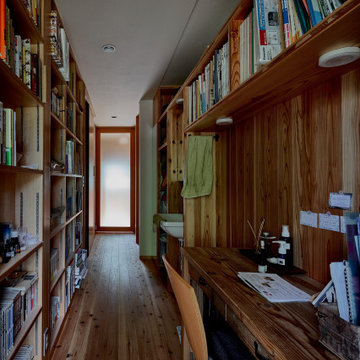
Aménagement d'un couloir asiatique en bois de taille moyenne avec un mur marron, un sol en contreplaqué, un sol marron et un plafond en papier peint.
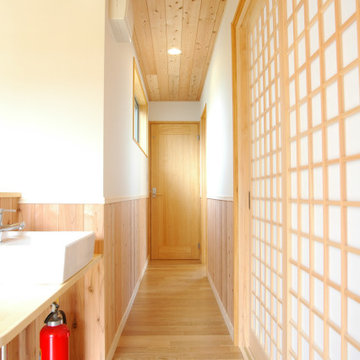
増築部分の廊下。突き当りのドアがトイレ、右手の格子戸が和室への入り口になります
Idées déco pour un couloir asiatique en bois de taille moyenne avec un mur blanc, un sol en bois brun, un sol marron et un plafond en bois.
Idées déco pour un couloir asiatique en bois de taille moyenne avec un mur blanc, un sol en bois brun, un sol marron et un plafond en bois.
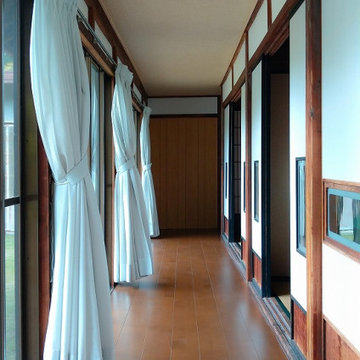
Inspiration pour un couloir asiatique de taille moyenne avec un mur blanc, un sol en contreplaqué, un sol marron, un plafond en papier peint et du papier peint.
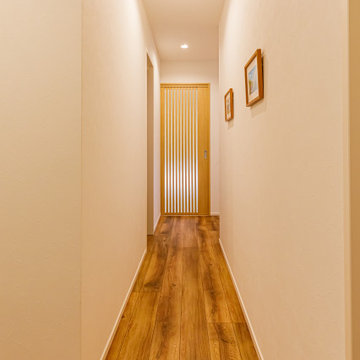
Aménagement d'un petit couloir asiatique avec un mur blanc, parquet foncé, un sol marron, un plafond en papier peint et du papier peint.
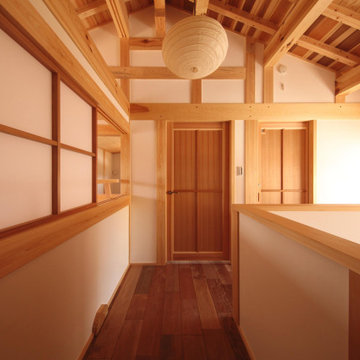
Exemple d'un couloir asiatique de taille moyenne avec un mur blanc, parquet foncé, un sol marron et poutres apparentes.
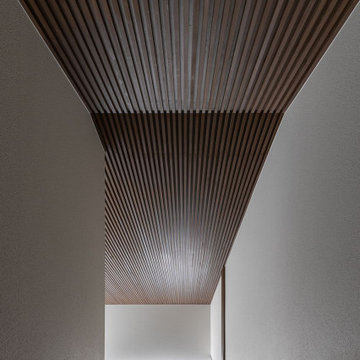
玄関の吹抜け空間は元々有りましたが、少しくたびれた感じの真壁納まりの数寄屋デザインでした。昔の旅館建築のようなインテリア、それを根絶したいのと断熱性能を引き上げるために既存素材を全て引き剝がし大壁構造とし和風の吊り下げ式照明も取り外し全てオリジナルにデザインし直しました。
Idées déco pour un grand couloir asiatique avec un mur gris, un sol en carrelage de céramique, un sol blanc, un plafond en bois et du papier peint.
Idées déco pour un grand couloir asiatique avec un mur gris, un sol en carrelage de céramique, un sol blanc, un plafond en bois et du papier peint.
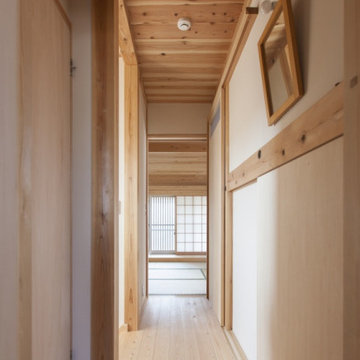
Inspiration pour un petit couloir asiatique avec un mur blanc, parquet clair et un plafond en bois.
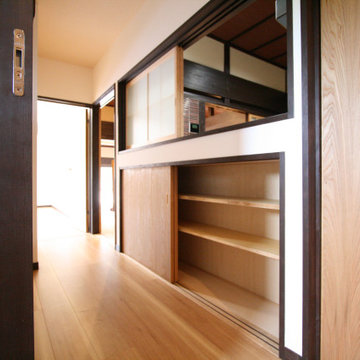
廊下にある収納。キッチンと建具でつながっている。
Inspiration pour un couloir asiatique de taille moyenne avec un mur blanc, parquet clair, un sol beige, un plafond en papier peint et du papier peint.
Inspiration pour un couloir asiatique de taille moyenne avec un mur blanc, parquet clair, un sol beige, un plafond en papier peint et du papier peint.
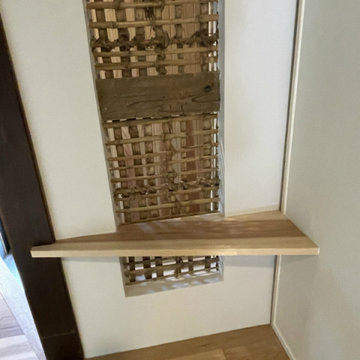
廊下から突き当たった壁の向こうがペットエリアです。気配が感じるようにしたいと、土壁を少し落として小窓に。杉板の飾棚を取り付けました。
Aménagement d'un couloir asiatique de taille moyenne avec un mur blanc, un sol en contreplaqué et un plafond en bois.
Aménagement d'un couloir asiatique de taille moyenne avec un mur blanc, un sol en contreplaqué et un plafond en bois.
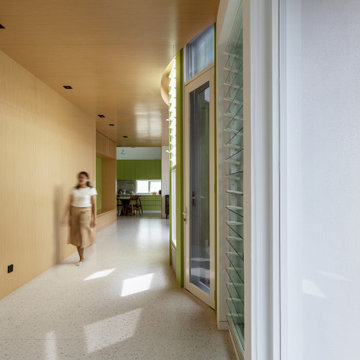
Circulation spaces like corridors and stairways are being revitalised beyond mere passages. They exude spaciousness, bask in natural light, and harmoniously align with lush outdoor gardens, providing the family with an elevated experience in their daily routines.
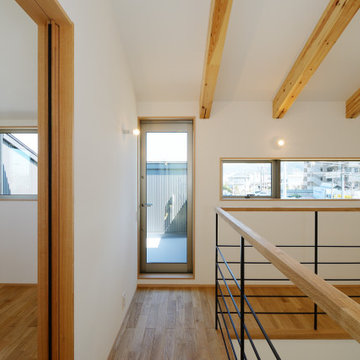
リビング上の大きな吹抜けは、天井を登り梁現しとした勾配天井にすることで、さらに開放的な空間とすることができました。リビングの上をぐるりと回る廊下を進むと主寝室へと繋がります。
Inspiration pour un grand couloir asiatique avec un mur blanc, un sol en bois brun, un sol marron, un plafond en papier peint et du papier peint.
Inspiration pour un grand couloir asiatique avec un mur blanc, un sol en bois brun, un sol marron, un plafond en papier peint et du papier peint.
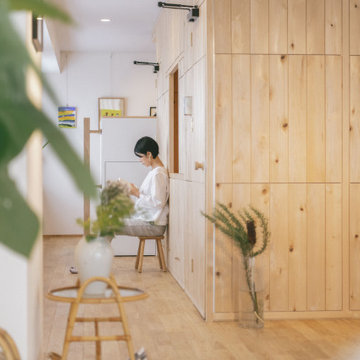
自然な素材でマンションをリノベーション。
紙クロス、無垢フローリング、木の香り溢れる能登ヒバで加工し現地で組み上げました。
Idée de décoration pour un couloir asiatique avec un mur blanc, un sol en bois brun, un plafond en papier peint et boiseries.
Idée de décoration pour un couloir asiatique avec un mur blanc, un sol en bois brun, un plafond en papier peint et boiseries.
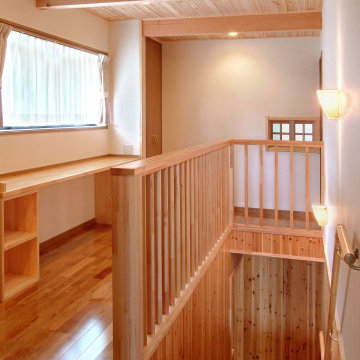
ゲームをしたり、勉強をしたり、本を読んだり、家族みんなで使える空間です。
Cette image montre un grand couloir asiatique avec un mur blanc, un sol en bois brun, un sol marron, poutres apparentes et du papier peint.
Cette image montre un grand couloir asiatique avec un mur blanc, un sol en bois brun, un sol marron, poutres apparentes et du papier peint.
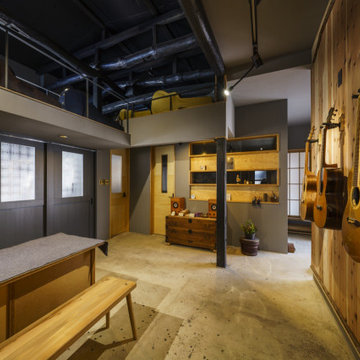
寒さ厳しい雪国山形の自然の中に
築100年の古民家が、永いあいだ空き家となっていました。
その家に、もう一度命を吹き込んだのは
自然と共に生きる暮らしを夢見たご家族です。
雄大な自然に囲まれた環境を活かし、
季節ごとの風の道と陽当りを調べあげ
ご家族と一緒に間取りを考え
家の中から春夏秋冬の風情を楽しめるように作りました。
「自然と共に生きる暮らし」をコンセプトに
古民家の歴史ある美しさを残しつつ現代の新しい快適性も取り入れ、
新旧をちょうどよく調和させた古民家に蘇らせました。
リフォーム:古民家再生
築年数:100年以上
竣工:2021年1月
Idées déco de couloirs asiatiques avec différents designs de plafond
1