Idées déco de couloirs avec sol en béton ciré et un plafond à caissons
Trier par :
Budget
Trier par:Populaires du jour
1 - 5 sur 5 photos
1 sur 3
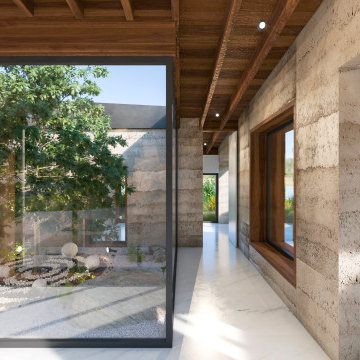
Rammed concrete provides the primary structure and the wall finish. All that is needed is for the concrete specialist to understand that they are providing the finishes surface and to ensure quality control is written into the specification. This saves the additional costs of wall lining and decorations.
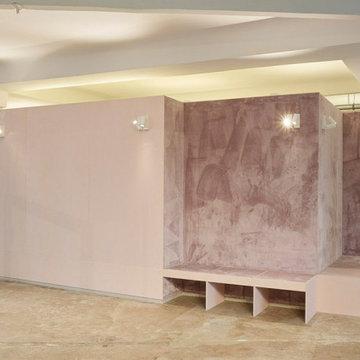
Réalisation d'un couloir minimaliste en bois de taille moyenne avec un mur rose, sol en béton ciré, un sol gris et un plafond à caissons.
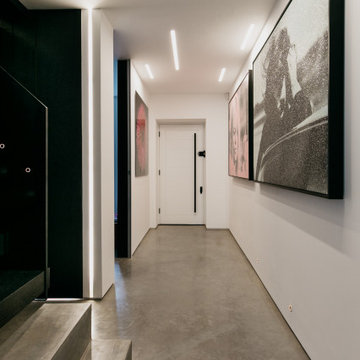
This transformational extension and remodelling has
turned a simple semi-detached family house into a
stunning home for the next generation, and is devoted to
entertaining and continuing to create family memories.
Working closely with the client every detail and finish was crafted into a fabulous example of self-expression leading the project to be shortlisted in the SBID International Design Awards. Taking the first step over the threshold gives just a glimpse of what you will experience beyond.
The property now benefits from an air source heat pump
(ASHP) and a whole house air handling system along
with underfloor heating, and a complete audio system
integrated within the walls and ceilings. The back wall
of the house simply slides away to enable the garden to
truly become part of the living environment.
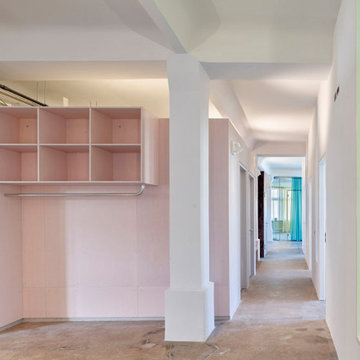
Cette photo montre un couloir moderne en bois de taille moyenne avec un mur rose, sol en béton ciré, un sol gris et un plafond à caissons.
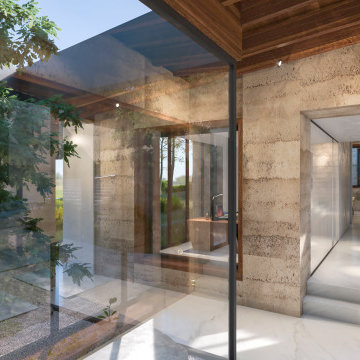
As well as stepped levels some of the spaces have internal gardens that are open to the elements. This is so that trees and shrubs can be integrated into the interior of the home and thrive with access to daylight and rainwater. These internal garden oasis can be opened up and be used as inner court yards.
Idées déco de couloirs avec sol en béton ciré et un plafond à caissons
1