Idées déco de couloirs avec un sol en ardoise et sol en béton ciré
Trier par :
Budget
Trier par:Populaires du jour
1 - 20 sur 3 027 photos
1 sur 3

Photo by Casey Woods
Cette photo montre un couloir nature de taille moyenne avec un mur marron, sol en béton ciré et un sol gris.
Cette photo montre un couloir nature de taille moyenne avec un mur marron, sol en béton ciré et un sol gris.
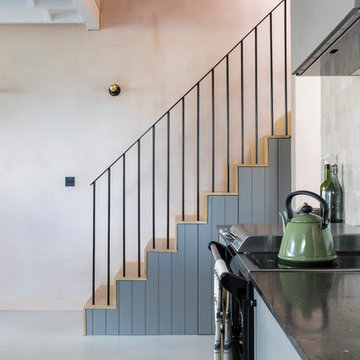
Chris Snook
Aménagement d'un couloir industriel avec un mur rose, sol en béton ciré et un sol gris.
Aménagement d'un couloir industriel avec un mur rose, sol en béton ciré et un sol gris.

Bernard Andre Photography
Réalisation d'un couloir minimaliste de taille moyenne avec un mur beige, un sol en ardoise et un sol gris.
Réalisation d'un couloir minimaliste de taille moyenne avec un mur beige, un sol en ardoise et un sol gris.

Réalisation d'un couloir vintage en bois de taille moyenne avec un mur blanc, un sol en ardoise, un sol gris et un plafond voûté.

Hallway in the custom luxury home built by Cotton Construction in Double Oaks Alabama photographed by Birmingham Alabama based architectural and interiors photographer Tommy Daspit. See more of his work at http://tommydaspit.com
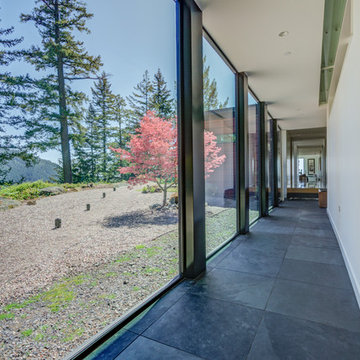
Cette photo montre un grand couloir moderne avec un mur blanc, un sol noir et un sol en ardoise.
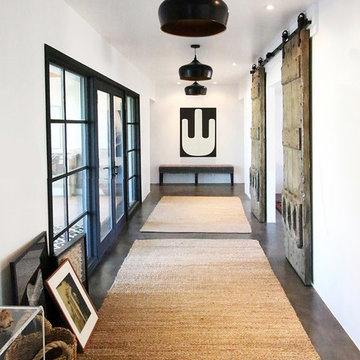
Cette photo montre un couloir nature avec un mur blanc, sol en béton ciré et un sol marron.
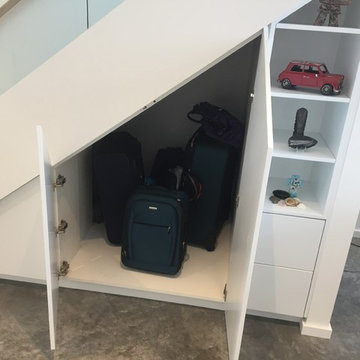
Cette photo montre un couloir moderne de taille moyenne avec un mur blanc et sol en béton ciré.

Joy Coakley
Exemple d'un couloir chic de taille moyenne avec un mur gris et un sol en ardoise.
Exemple d'un couloir chic de taille moyenne avec un mur gris et un sol en ardoise.
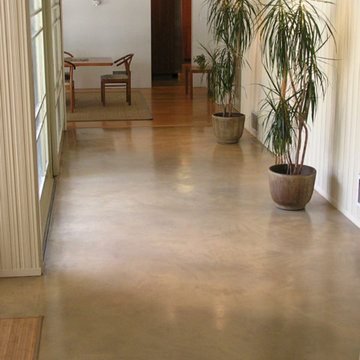
This is a concrete topping with acid stain and sealer.
Cette photo montre un couloir moderne avec sol en béton ciré.
Cette photo montre un couloir moderne avec sol en béton ciré.
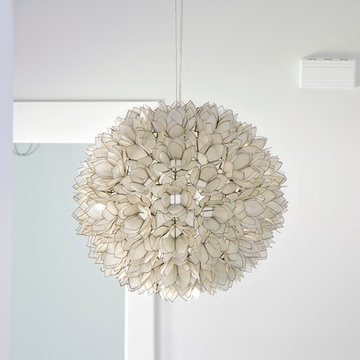
Glenn Layton Homes, LLC, "Building Your Coastal Lifestyle"
Idée de décoration pour un couloir marin de taille moyenne avec un mur blanc et sol en béton ciré.
Idée de décoration pour un couloir marin de taille moyenne avec un mur blanc et sol en béton ciré.
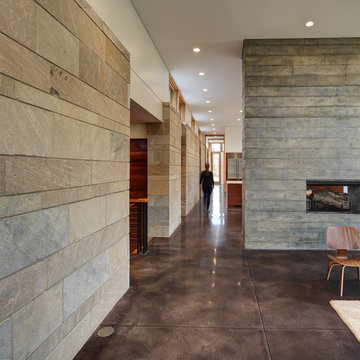
Tricia Shay Photography
Cette image montre un couloir design de taille moyenne avec un mur blanc et sol en béton ciré.
Cette image montre un couloir design de taille moyenne avec un mur blanc et sol en béton ciré.

A European-California influenced Custom Home sits on a hill side with an incredible sunset view of Saratoga Lake. This exterior is finished with reclaimed Cypress, Stucco and Stone. While inside, the gourmet kitchen, dining and living areas, custom office/lounge and Witt designed and built yoga studio create a perfect space for entertaining and relaxation. Nestle in the sun soaked veranda or unwind in the spa-like master bath; this home has it all. Photos by Randall Perry Photography.

Designer, Joel Snayd. Beach house on Tybee Island in Savannah, GA. This two-story beach house was designed from the ground up by Rethink Design Studio -- architecture + interior design. The first floor living space is wide open allowing for large family gatherings. Old recycled beams were brought into the space to create interest and create natural divisions between the living, dining and kitchen. The crisp white butt joint paneling was offset using the cool gray slate tile below foot. The stairs and cabinets were painted a soft gray, roughly two shades lighter than the floor, and then topped off with a Carerra honed marble. Apple red stools, quirky art, and fun colored bowls add a bit of whimsy and fun.
Wall Color: SW extra white 7006
Cabinet Color: BM Sterling 1591
Floor: 6x12 Squall Slate (local tile supplier)
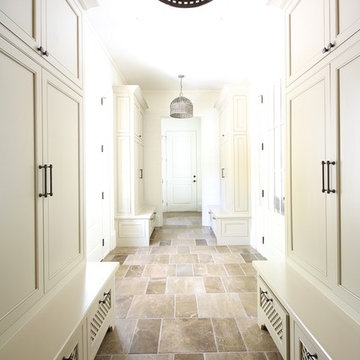
Mudroom/ side entry with lockers
Idée de décoration pour un couloir tradition avec un mur blanc et un sol en ardoise.
Idée de décoration pour un couloir tradition avec un mur blanc et un sol en ardoise.

This family has a lot children. This long hallway filled with bench seats that lift up to allow storage of any item they may need. Photography by Greg Hoppe
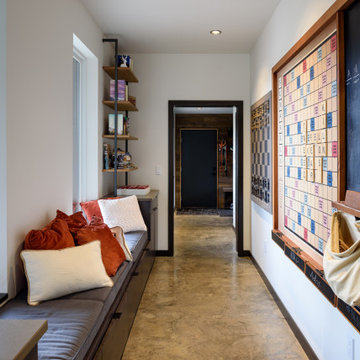
Inspiration pour un couloir design avec un mur blanc, sol en béton ciré et un sol marron.

Cette photo montre un grand couloir moderne avec un mur marron, sol en béton ciré et un sol gris.

Exemple d'un couloir moderne de taille moyenne avec un mur marron, un sol en ardoise et un sol gris.
Idées déco de couloirs avec un sol en ardoise et sol en béton ciré
1
