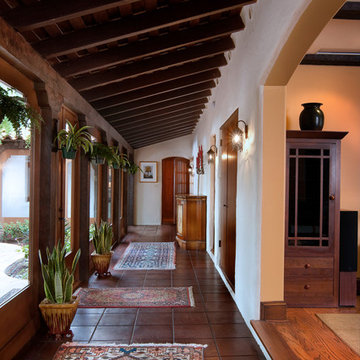Idées déco de couloirs avec sol en béton ciré et tomettes au sol
Trier par :
Budget
Trier par:Populaires du jour
1 - 20 sur 2 843 photos
1 sur 3

Photo : © Julien Fernandez / Amandine et Jules – Hotel particulier a Angers par l’architecte Laurent Dray.
Cette image montre un couloir traditionnel de taille moyenne avec un mur blanc, tomettes au sol, un plafond à caissons et du lambris.
Cette image montre un couloir traditionnel de taille moyenne avec un mur blanc, tomettes au sol, un plafond à caissons et du lambris.

DISIMPEGNO CON PAVIMENTO IN RESINA GRIGIA E ILLUMINAZIONE CON STRIP LED A SOFFITTO E PARETE
Aménagement d'un couloir moderne de taille moyenne avec un mur blanc, sol en béton ciré et un sol gris.
Aménagement d'un couloir moderne de taille moyenne avec un mur blanc, sol en béton ciré et un sol gris.
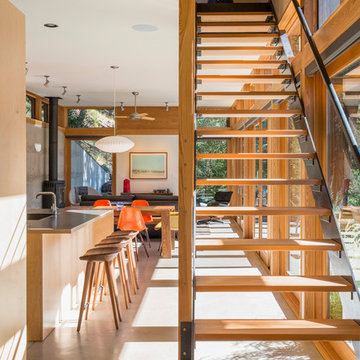
Photography: Eirik Johnson
Exemple d'un couloir montagne de taille moyenne avec un mur blanc et sol en béton ciré.
Exemple d'un couloir montagne de taille moyenne avec un mur blanc et sol en béton ciré.
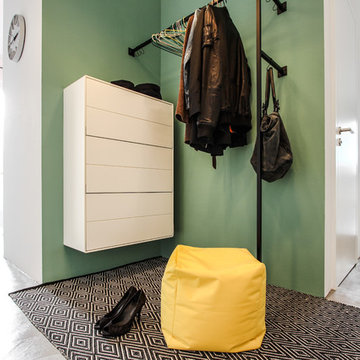
EXTRAVIEL office & home design
Inspiration pour un couloir nordique de taille moyenne avec un mur vert et sol en béton ciré.
Inspiration pour un couloir nordique de taille moyenne avec un mur vert et sol en béton ciré.
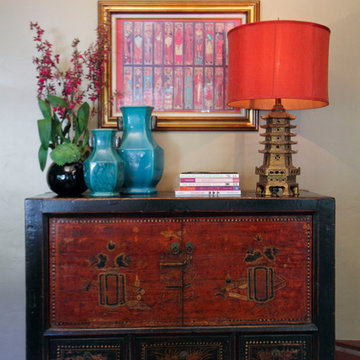
Space designed by:
Sara Ingrassia Interiors: http://www.houzz.com/pro/saradesigner/sara-ingrassia-interiors

Doors off the landing to bedrooms and bathroom. Doors and handles are bespoke, made by a local joiner.
Photo credit: Mark Bolton Photography
Idées déco pour un couloir contemporain de taille moyenne avec un mur bleu et sol en béton ciré.
Idées déco pour un couloir contemporain de taille moyenne avec un mur bleu et sol en béton ciré.
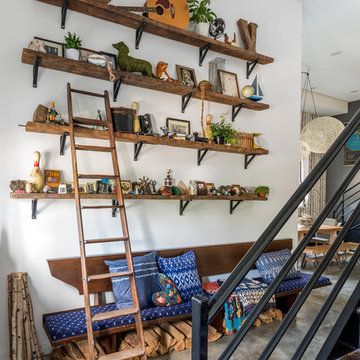
These reclaimed wood shelves were rescued old rafters from a house that was being renovated in Brooklyn. The bench is over 10' long, and came from an antique dealer in the Navy Yard area. A custom cushion was added for the seat. The wood - all kiln dried - fuels the wood stove upstairs in winter.
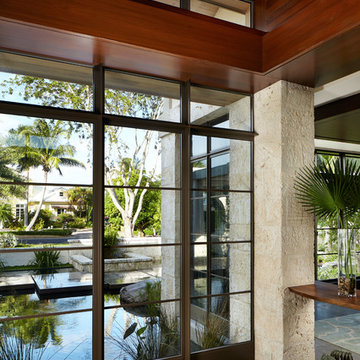
Kim Sargent
Idées déco pour un couloir asiatique de taille moyenne avec un mur beige et sol en béton ciré.
Idées déco pour un couloir asiatique de taille moyenne avec un mur beige et sol en béton ciré.

Modern ski chalet with walls of windows to enjoy the mountainous view provided of this ski-in ski-out property. Formal and casual living room areas allow for flexible entertaining.
Construction - Bear Mountain Builders
Interiors - Hunter & Company
Photos - Gibeon Photography

we re-finished the beams and added new hand rails, paint and refinished the floors to update this hall.
Cette image montre un couloir méditerranéen de taille moyenne avec un mur blanc, tomettes au sol et poutres apparentes.
Cette image montre un couloir méditerranéen de taille moyenne avec un mur blanc, tomettes au sol et poutres apparentes.

Réalisation d'un couloir méditerranéen de taille moyenne avec un mur blanc, sol en béton ciré, un sol beige et poutres apparentes.
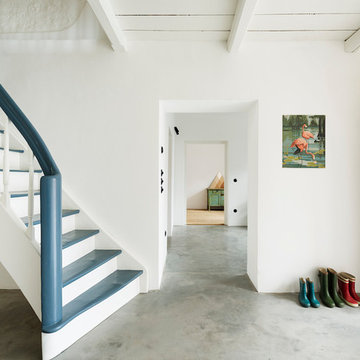
Die alte Treppe wurde komplett zerlegt und restauriert - der Boden aus Kalkestrich greift eine alte handwerkliche Technik auf und bringt Atmosphäre in den Eingangsbereich.
Foto: Sorin Morar
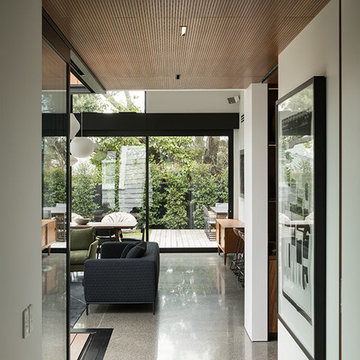
Simon Devitt
Cette photo montre un petit couloir rétro avec un mur blanc et sol en béton ciré.
Cette photo montre un petit couloir rétro avec un mur blanc et sol en béton ciré.
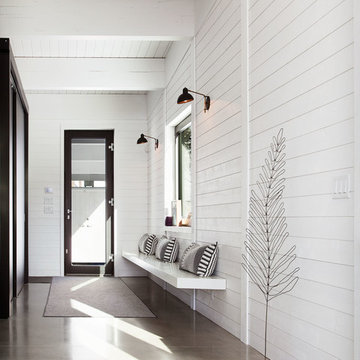
Claude Dagenais
Aménagement d'un couloir contemporain avec un mur blanc, sol en béton ciré et un sol gris.
Aménagement d'un couloir contemporain avec un mur blanc, sol en béton ciré et un sol gris.
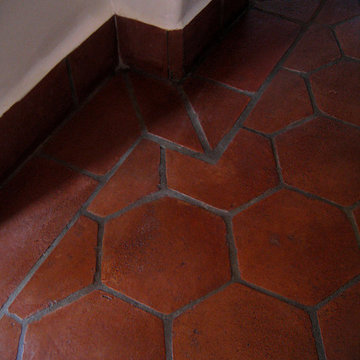
Design Consultant Jeff Doubét is the author of Creating Spanish Style Homes: Before & After – Techniques – Designs – Insights. The 240 page “Design Consultation in a Book” is now available. Please visit SantaBarbaraHomeDesigner.com for more info.
Jeff Doubét specializes in Santa Barbara style home and landscape designs. To learn more info about the variety of custom design services I offer, please visit SantaBarbaraHomeDesigner.com
Jeff Doubét is the Founder of Santa Barbara Home Design - a design studio based in Santa Barbara, California USA.
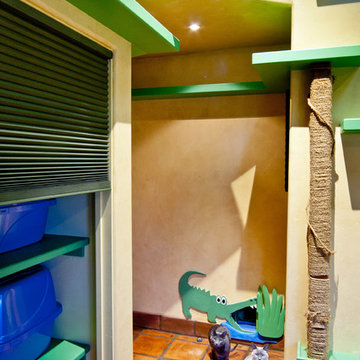
Custom-built shelving holds hidden cat litter boxes for easy cleaning.
Idées déco pour un couloir éclectique avec un mur beige et tomettes au sol.
Idées déco pour un couloir éclectique avec un mur beige et tomettes au sol.

Photos by Jeff Fountain
Exemple d'un couloir montagne avec sol en béton ciré et un mur marron.
Exemple d'un couloir montagne avec sol en béton ciré et un mur marron.
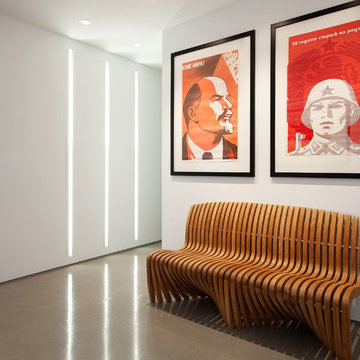
Aaron Leitz Fine Photography
Aménagement d'un couloir moderne avec un mur blanc, sol en béton ciré et un sol gris.
Aménagement d'un couloir moderne avec un mur blanc, sol en béton ciré et un sol gris.

F2FOTO
Aménagement d'un grand couloir montagne avec un mur beige, sol en béton ciré et un sol gris.
Aménagement d'un grand couloir montagne avec un mur beige, sol en béton ciré et un sol gris.
Idées déco de couloirs avec sol en béton ciré et tomettes au sol
1
