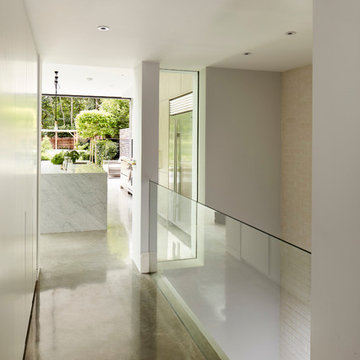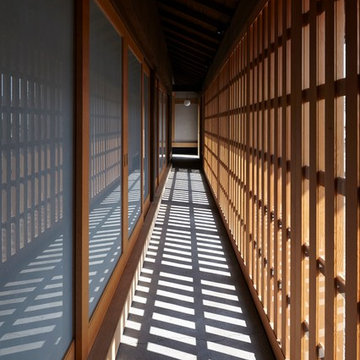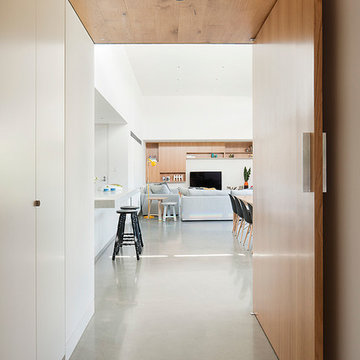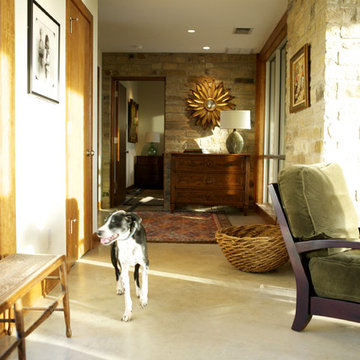Idées déco de couloirs avec sol en béton ciré
Trier par :
Budget
Trier par:Populaires du jour
41 - 60 sur 2 397 photos
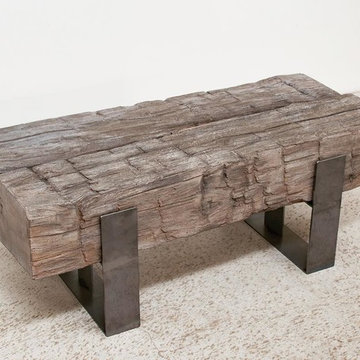
60" Square Concrete Fire Pit, Stainless Steel Base, Remote Electronic Ignition, Penta-Flame Burner, Hi/Lo Flame Height Control. 200k BTU
Cette photo montre un couloir montagne de taille moyenne avec un mur blanc, sol en béton ciré et un sol beige.
Cette photo montre un couloir montagne de taille moyenne avec un mur blanc, sol en béton ciré et un sol beige.
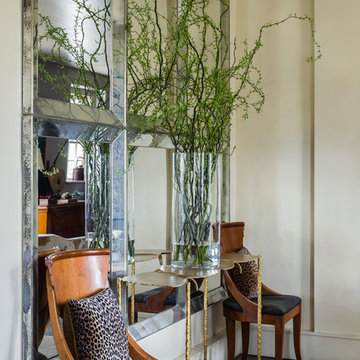
Antiqued glass mirrors from Mexico, vanCollier gingko console table
Catherine Nguyen Photography
Aménagement d'un petit couloir éclectique avec un mur beige et sol en béton ciré.
Aménagement d'un petit couloir éclectique avec un mur beige et sol en béton ciré.

Interiors: Greg Kozawa, Exteriors: David Papazian
Exemple d'un couloir tendance avec un mur beige et sol en béton ciré.
Exemple d'un couloir tendance avec un mur beige et sol en béton ciré.
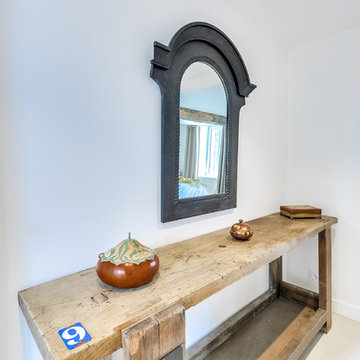
Meero
Cette photo montre un couloir éclectique de taille moyenne avec un mur blanc, sol en béton ciré et un sol beige.
Cette photo montre un couloir éclectique de taille moyenne avec un mur blanc, sol en béton ciré et un sol beige.

Concrete block lined corridor connects spaces around the secluded and central courtyard
Exemple d'un couloir rétro de taille moyenne avec un mur gris, sol en béton ciré, un sol gris, un plafond en lambris de bois et un mur en parement de brique.
Exemple d'un couloir rétro de taille moyenne avec un mur gris, sol en béton ciré, un sol gris, un plafond en lambris de bois et un mur en parement de brique.
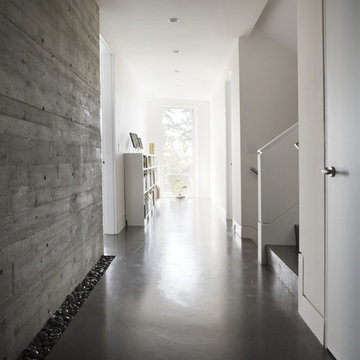
With a clear connection between the home and the Pacific Ocean beyond, this modern dwelling provides a west coast retreat for a young family. Forethought was given to future green advancements such as being completely solar ready and having plans in place to install a living green roof. Generous use of fully retractable window walls allow sea breezes to naturally cool living spaces which extend into the outdoors. Indoor air is filtered through an exchange system, providing a healthier air quality. Concrete surfaces on floors and walls add strength and ease of maintenance. Personality is expressed with the punches of colour seen in the Italian made and designed kitchen and furnishings within the home. Thoughtful consideration was given to areas committed to the clients’ hobbies and lifestyle.
photography by www.robcampbellphotography.com
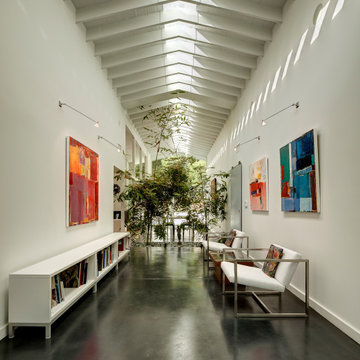
Réalisation d'un grand couloir vintage avec un mur blanc, sol en béton ciré et un sol noir.
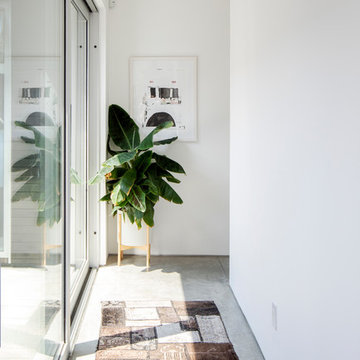
Cette image montre un couloir minimaliste de taille moyenne avec un mur blanc, sol en béton ciré et un sol gris.
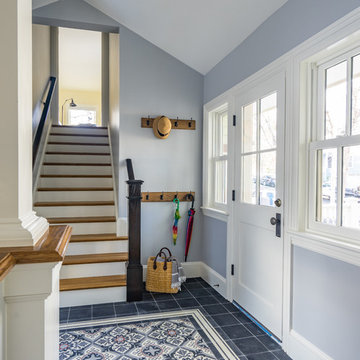
Eric Roth Photography
Réalisation d'un grand couloir tradition avec un mur gris, sol en béton ciré et un sol noir.
Réalisation d'un grand couloir tradition avec un mur gris, sol en béton ciré et un sol noir.
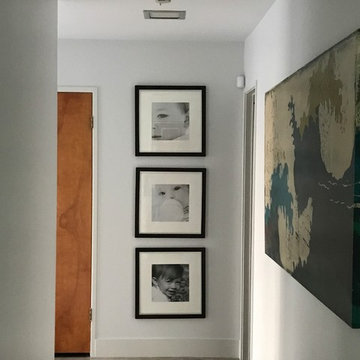
Cette image montre un couloir vintage de taille moyenne avec un mur blanc, sol en béton ciré et un sol gris.
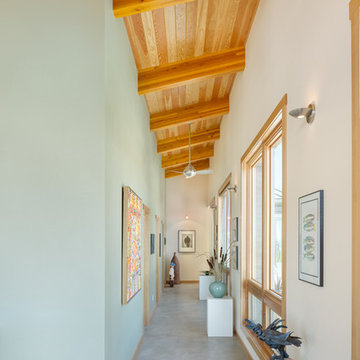
The hall serves a gallery for the owner's art collection. Photo: Josh Partee
Aménagement d'un couloir contemporain de taille moyenne avec un mur bleu et sol en béton ciré.
Aménagement d'un couloir contemporain de taille moyenne avec un mur bleu et sol en béton ciré.

This 215 acre private horse breeding and training facility can house up to 70 horses. Equine Facility Design began the site design when the land was purchased in 2001 and has managed the design team through construction which completed in 2009. Equine Facility Design developed the site layout of roads, parking, building areas, pastures, paddocks, trails, outdoor arena, Grand Prix jump field, pond, and site features. The structures include a 125’ x 250’ indoor steel riding arena building design with an attached viewing room, storage, and maintenance area; and multiple horse barn designs, including a 15 stall retirement horse barn, a 22 stall training barn with rehab facilities, a six stall stallion barn with laboratory and breeding room, a 12 stall broodmare barn with 12’ x 24’ stalls that can become 12’ x 12’ stalls at the time of weaning foals. Equine Facility Design also designed the main residence, maintenance and storage buildings, and pasture shelters. Improvements include pasture development, fencing, drainage, signage, entry gates, site lighting, and a compost facility.
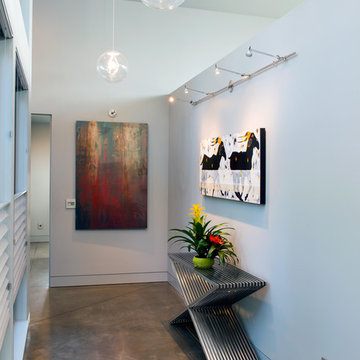
Steve Tague
Aménagement d'un couloir contemporain de taille moyenne avec un mur blanc et sol en béton ciré.
Aménagement d'un couloir contemporain de taille moyenne avec un mur blanc et sol en béton ciré.
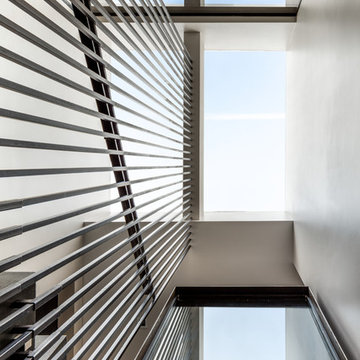
PhotoCredit: Andrew Beasley
Exemple d'un grand couloir tendance avec sol en béton ciré et un sol noir.
Exemple d'un grand couloir tendance avec sol en béton ciré et un sol noir.
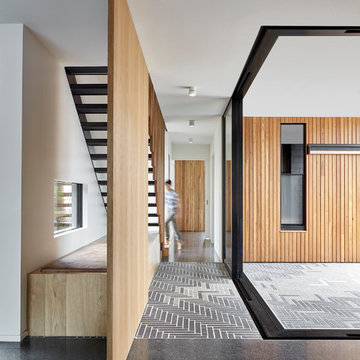
Photo by Jack Lovel Photography
Inspiration pour un couloir design avec sol en béton ciré et un sol noir.
Inspiration pour un couloir design avec sol en béton ciré et un sol noir.
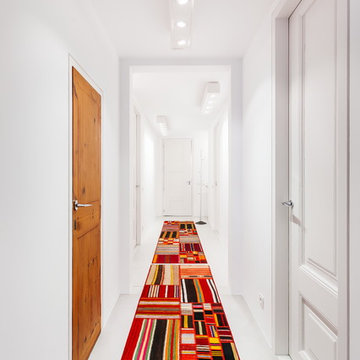
Aitor Estévez
Réalisation d'un couloir design de taille moyenne avec un mur blanc, sol en béton ciré et un sol gris.
Réalisation d'un couloir design de taille moyenne avec un mur blanc, sol en béton ciré et un sol gris.
Idées déco de couloirs avec sol en béton ciré
3
