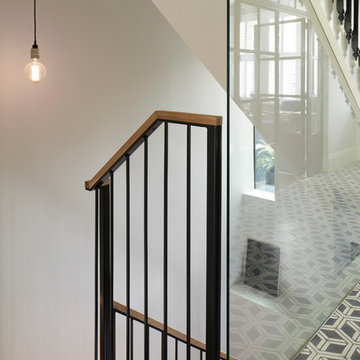Idées déco de couloirs avec sol en béton ciré
Trier par :
Budget
Trier par:Populaires du jour
61 - 80 sur 2 396 photos
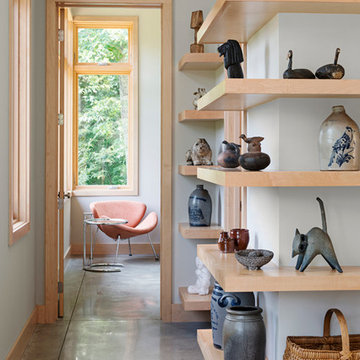
The cantilevered maple shelving is a design feature that displays our client’s art and craft collection and greets visitors as they arrive at the top of the central stair.
Builder: Standing Stone Builders
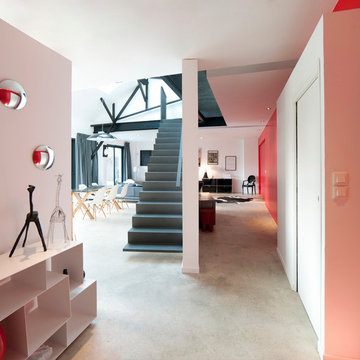
ATELIER L2
Idées déco pour un couloir contemporain de taille moyenne avec un mur rouge et sol en béton ciré.
Idées déco pour un couloir contemporain de taille moyenne avec un mur rouge et sol en béton ciré.
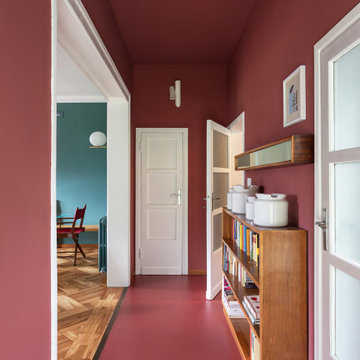
Vista del corridoio; pavimento in resina e pareti colore Farrow&Ball rosso bordeaux (eating room 43)
Idées déco pour un couloir rétro de taille moyenne avec un mur rouge, sol en béton ciré et un sol rouge.
Idées déco pour un couloir rétro de taille moyenne avec un mur rouge, sol en béton ciré et un sol rouge.
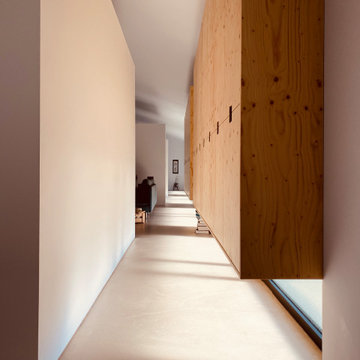
Vista desde el hall de acceso de toda la longitud de la vivienda. Se aprecia la luz natural rasante que baña el suelo bajo el mobiliario suspendido.
Idées déco pour un couloir industriel de taille moyenne avec un mur blanc, sol en béton ciré et un sol gris.
Idées déco pour un couloir industriel de taille moyenne avec un mur blanc, sol en béton ciré et un sol gris.
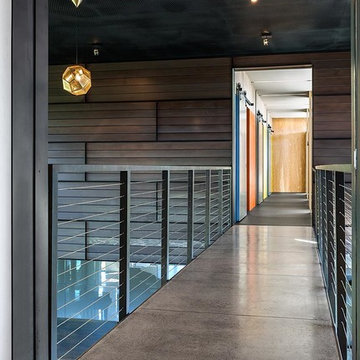
Paul Crosby
Réalisation d'un couloir design avec un mur marron, sol en béton ciré et un sol gris.
Réalisation d'un couloir design avec un mur marron, sol en béton ciré et un sol gris.
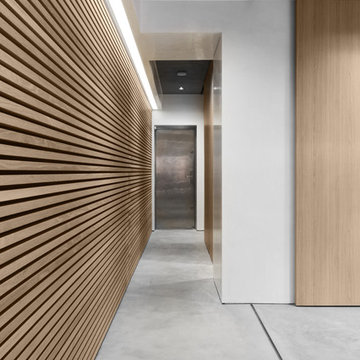
Cette photo montre un petit couloir tendance avec un mur multicolore, sol en béton ciré et un sol gris.

Once inside, natural light serves as an important material layered amongst its solid counterparts. Wood ceilings sit slightly pulled back from the walls to create a feeling of expansiveness.
Photo: David Agnello
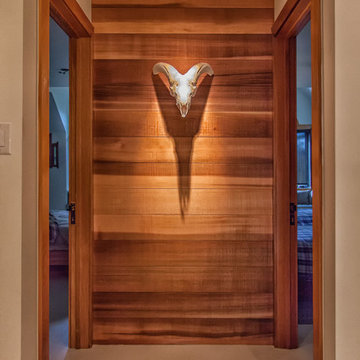
This end wall in an open hallway provided a great place for an accent wall.
Cedar boards were hand selected to create a an interesting mix of light and dark grains. A unique skull was mounted in the centre to create a rustic feel. LED accent lighting completes the look by creating a soft wash of light down the entire wall.
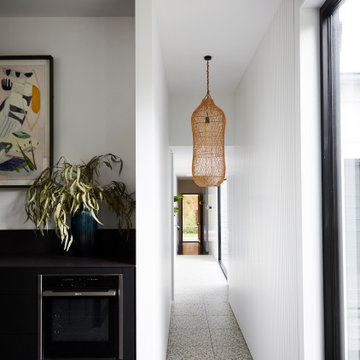
Number 16 Project. Linking Heritage Georgian architecture to modern. Inside it's all about robust interior finishes softened with layers of texture and materials. This hallway links the Georgian Cottage at the front to the modern pavillions at the back of the house.
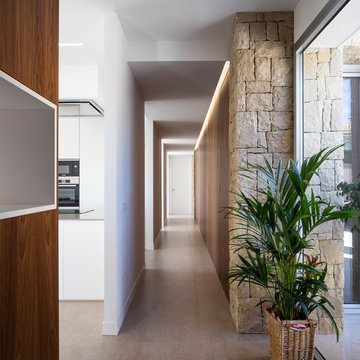
David Zarzoso (Fotografía)
Inspiration pour un grand couloir design avec un mur blanc, sol en béton ciré et un sol gris.
Inspiration pour un grand couloir design avec un mur blanc, sol en béton ciré et un sol gris.
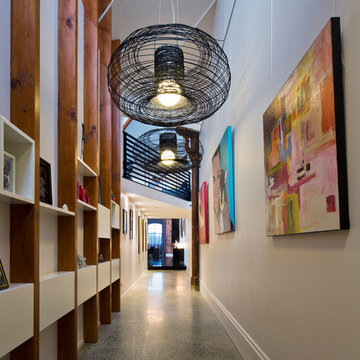
Angus Martin
Cette photo montre un grand couloir industriel avec sol en béton ciré, un mur blanc et un sol gris.
Cette photo montre un grand couloir industriel avec sol en béton ciré, un mur blanc et un sol gris.
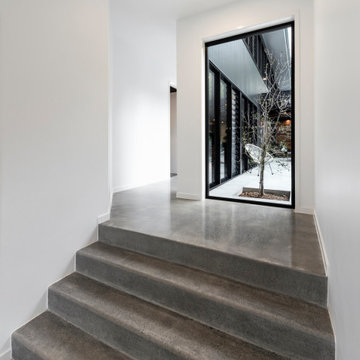
Idées déco pour un couloir contemporain avec un mur blanc et sol en béton ciré.
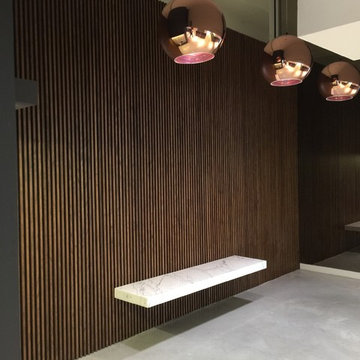
Exemple d'un couloir moderne de taille moyenne avec un mur marron, sol en béton ciré et un sol gris.
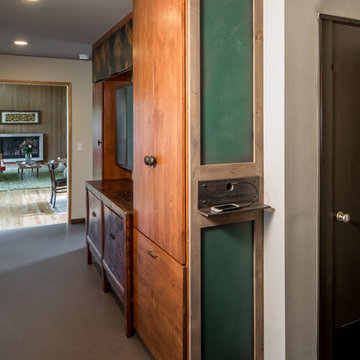
"Brandon Stengel - www.farmkidstudios.com”
Idées déco pour un couloir moderne de taille moyenne avec un mur blanc et sol en béton ciré.
Idées déco pour un couloir moderne de taille moyenne avec un mur blanc et sol en béton ciré.

Entry Hall connects all interior and exterior spaces, including Mud Nook and Guest Bedroom - Architect: HAUS | Architecture For Modern Lifestyles - Builder: WERK | Building Modern - Photo: HAUS

Entry hall view looking out front window wall which reinforce the horizontal lines of the home. Stained concrete floor with triangular grid on a 4' module. Exterior stone is also brought on the inside. Glimpse of kitchen is on the left side of photo.
Idées déco de couloirs avec sol en béton ciré
4


