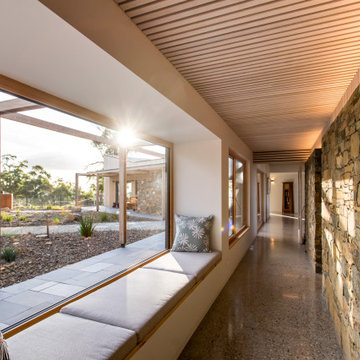Idées déco de couloirs avec sol en béton ciré et différents designs de plafond
Trier par :
Budget
Trier par:Populaires du jour
1 - 20 sur 155 photos

Inspiration pour un couloir design de taille moyenne avec un mur blanc, sol en béton ciré, un sol gris et un plafond en lambris de bois.

Réalisation d'un couloir méditerranéen de taille moyenne avec un mur blanc, sol en béton ciré, un sol beige et poutres apparentes.

Entry hall view looking out front window wall which reinforce the horizontal lines of the home. Stained concrete floor with triangular grid on a 4' module. Exterior stone is also brought on the inside. Glimpse of kitchen is on the left side of photo.

Flurmöbel als Tausendsassa...
Vier Möbelklappen für 30 Paar Schuhe, zwei Schubladen für die üblichen Utensilien, kleines Türchen zum Versteck von Technik, Sitzfläche zum Schuhe anziehen mit zwei zusätzlichen Stauraumschubladen und eine "Eiche-Altholz-Heizkörperverkleidung" mit indirekter Beleuchtung für den Design-Heizkörper - was will man mehr??? Einfach ein Alleskönner!

The Hallway of this expansive urban villa sets the tone of the interiors and employs materials that are used throughout the project.
A dark grey concrete floor contrasts the overall white interiors focusing on the large garden at the back of the property, also visible through the open treads of the staircase.
Gino Safratti's chandelier gives the interior a sense of grandeur and timeless elegance.

My House Design/Build Team | www.myhousedesignbuild.com | 604-694-6873 | Janis Nicolay Photography
Réalisation d'un couloir urbain avec un mur blanc, sol en béton ciré, un sol gris, un plafond voûté et un plafond en bois.
Réalisation d'un couloir urbain avec un mur blanc, sol en béton ciré, un sol gris, un plafond voûté et un plafond en bois.

Idée de décoration pour un grand couloir minimaliste avec un mur rose, sol en béton ciré, un sol gris, un plafond voûté et un mur en parement de brique.
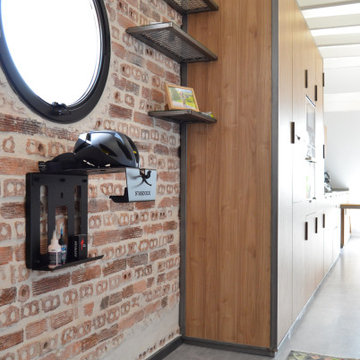
Inspiration pour un couloir urbain de taille moyenne avec un mur blanc, sol en béton ciré, un sol gris, poutres apparentes et un mur en parement de brique.

Eingangsbereich mit Einbaugarderobe und Sitzfenster. Flügelgeglätteter Sichtbetonboden mit Betonkernaktivierung und Sichtbetontreppe mit Holzgeländer
Idée de décoration pour un très grand couloir minimaliste en bois avec un mur gris, sol en béton ciré, un sol gris et un plafond en bois.
Idée de décoration pour un très grand couloir minimaliste en bois avec un mur gris, sol en béton ciré, un sol gris et un plafond en bois.
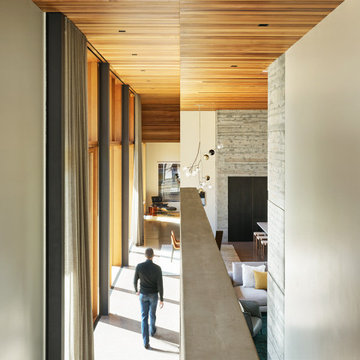
Cedar walls and ceilings convey warmth throughout the Riverbend residence. Board-formed concrete masses bookend the open-plan living area.
Residential architecture and interior design by CLB in Jackson, Wyoming – Bozeman, Montana.

Mudroom/hallway for accessing the pool and powder room.
Inspiration pour un grand couloir minimaliste avec un mur blanc, sol en béton ciré, un sol gris et un plafond voûté.
Inspiration pour un grand couloir minimaliste avec un mur blanc, sol en béton ciré, un sol gris et un plafond voûté.
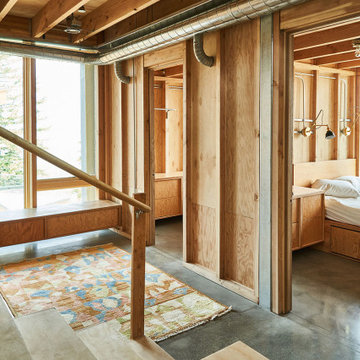
Idée de décoration pour un couloir minimaliste avec sol en béton ciré et un plafond en bois.
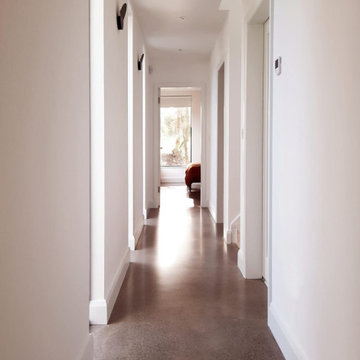
Modern open plan hall way
Réalisation d'un couloir minimaliste de taille moyenne avec un mur blanc, sol en béton ciré, un sol gris, un plafond voûté et du lambris.
Réalisation d'un couloir minimaliste de taille moyenne avec un mur blanc, sol en béton ciré, un sol gris, un plafond voûté et du lambris.
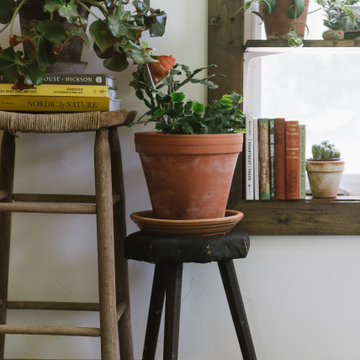
Green Plants
Nature
Vintage Books
Vintage Stools
Vintage Watering Can
Cette image montre un couloir chalet avec un mur blanc, sol en béton ciré, un sol gris et poutres apparentes.
Cette image montre un couloir chalet avec un mur blanc, sol en béton ciré, un sol gris et poutres apparentes.
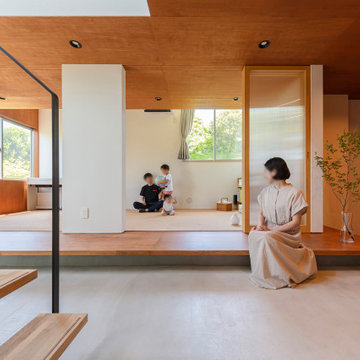
Cette image montre un couloir avec un mur blanc, sol en béton ciré, un sol gris, un plafond en bois et du papier peint.
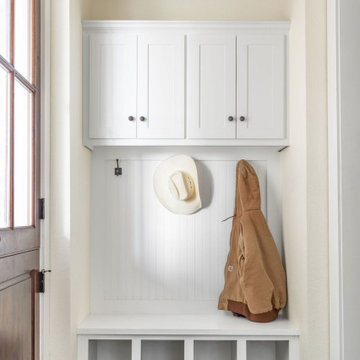
Inspiration pour un couloir rustique de taille moyenne avec un mur beige, sol en béton ciré, un sol marron, un plafond voûté et boiseries.
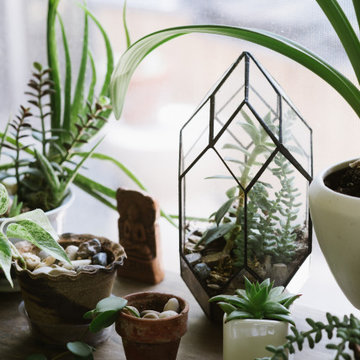
Plants and Terrariums
Succulents
Inspiration pour un couloir chalet avec un mur blanc, sol en béton ciré, un sol gris et poutres apparentes.
Inspiration pour un couloir chalet avec un mur blanc, sol en béton ciré, un sol gris et poutres apparentes.
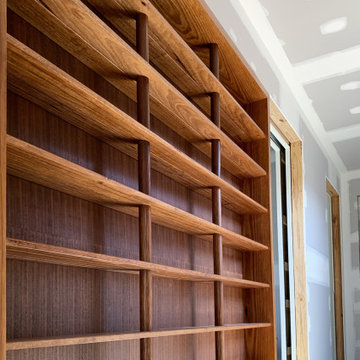
Recycled spotted gum cladding has been used to create a custom bookshelf that is recessed in the wall cavity.
Idée de décoration pour un couloir design de taille moyenne avec un mur blanc, sol en béton ciré, un sol gris et un plafond voûté.
Idée de décoration pour un couloir design de taille moyenne avec un mur blanc, sol en béton ciré, un sol gris et un plafond voûté.
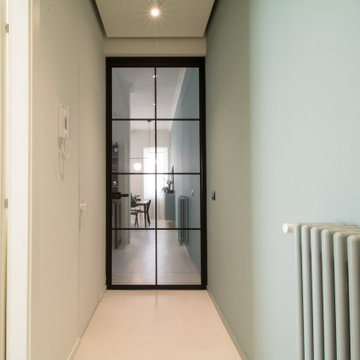
Idée de décoration pour un couloir avec un mur vert, sol en béton ciré, un sol beige et un plafond décaissé.
Idées déco de couloirs avec sol en béton ciré et différents designs de plafond
1
